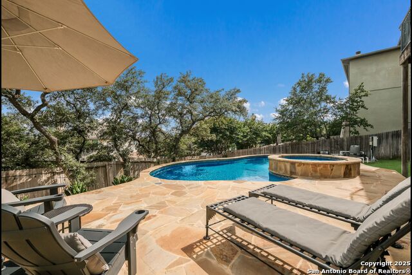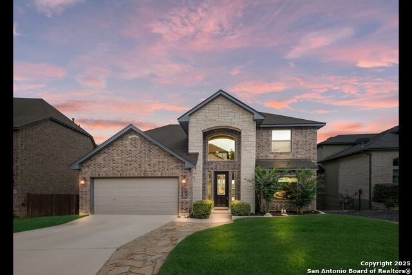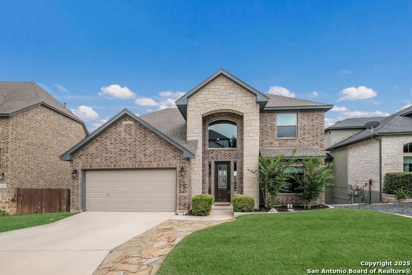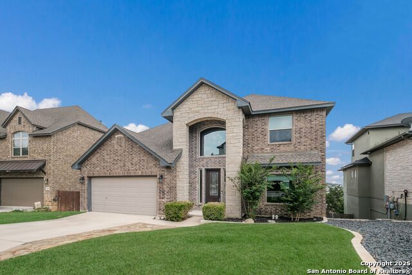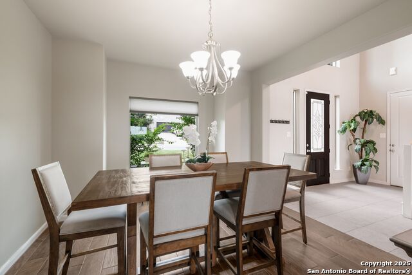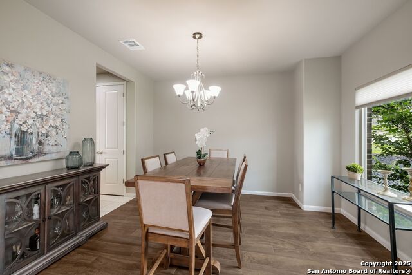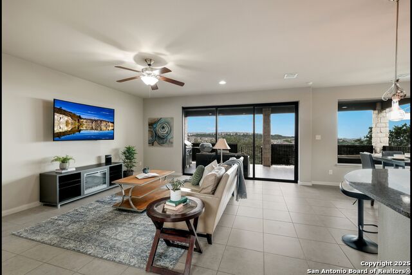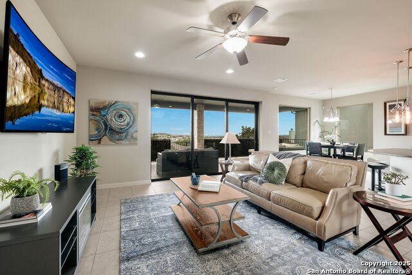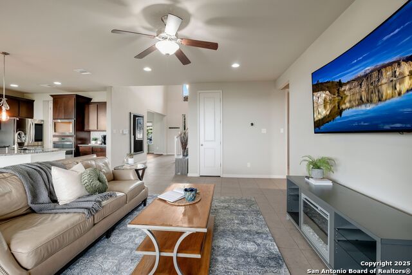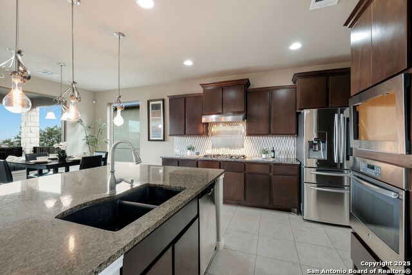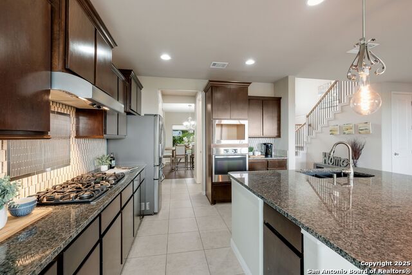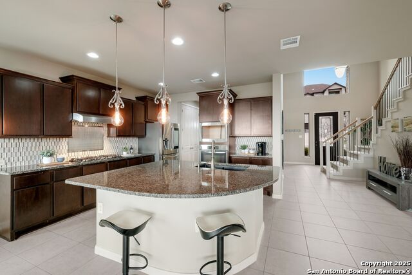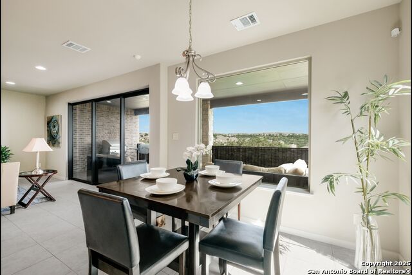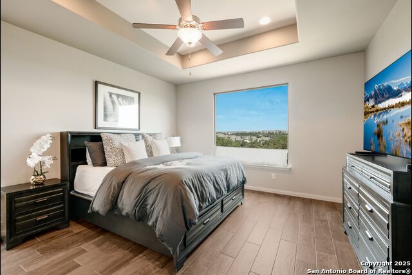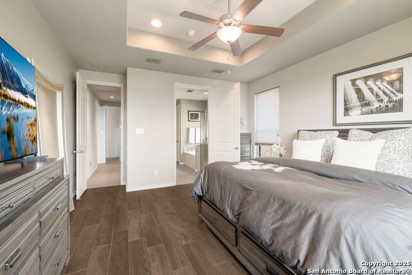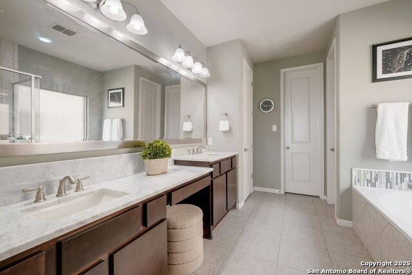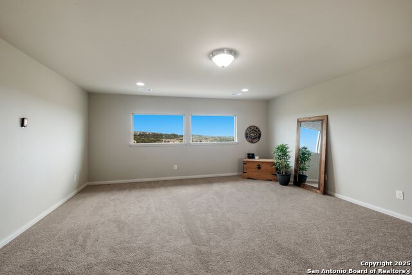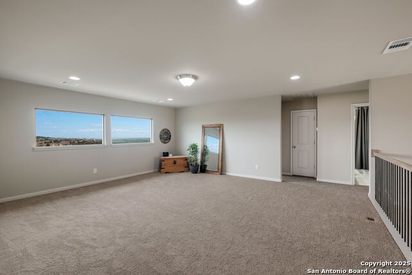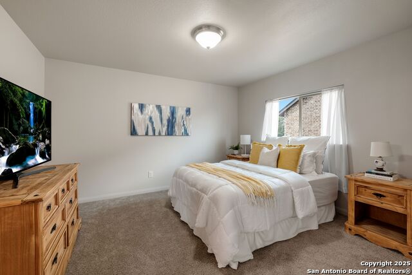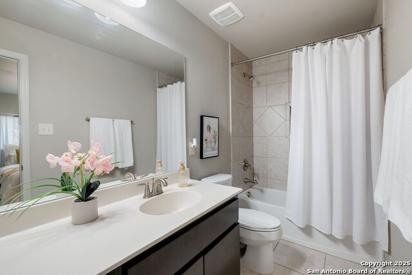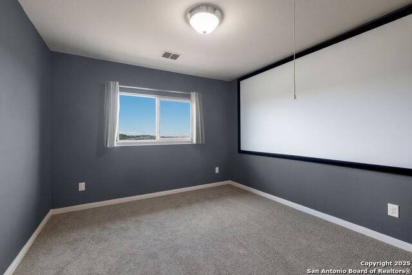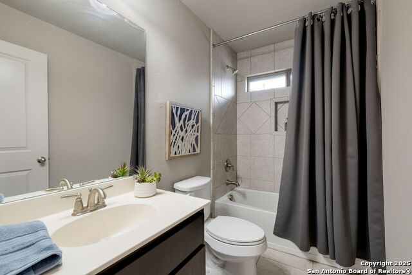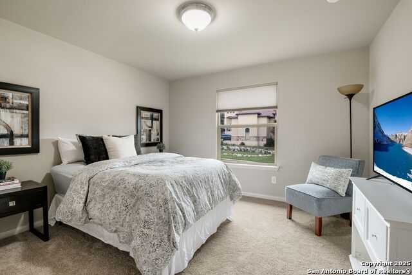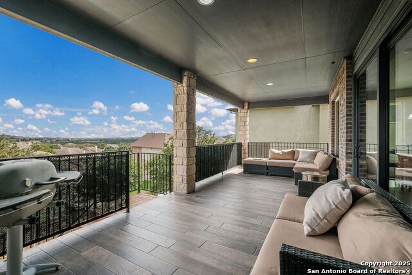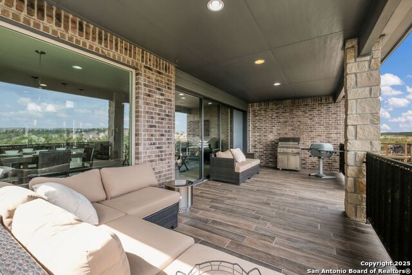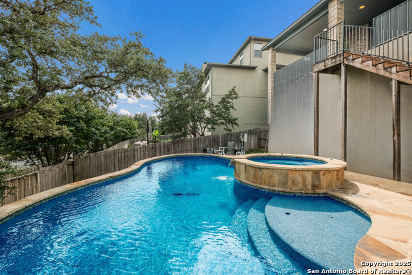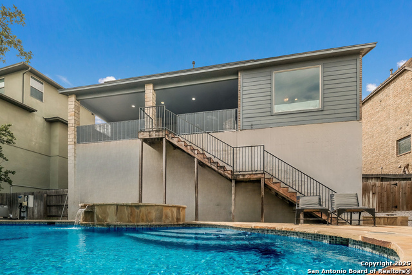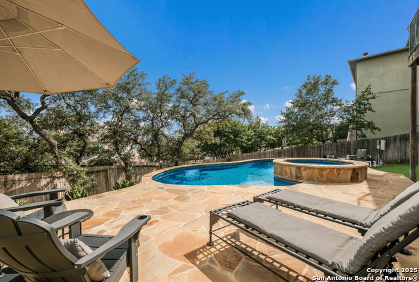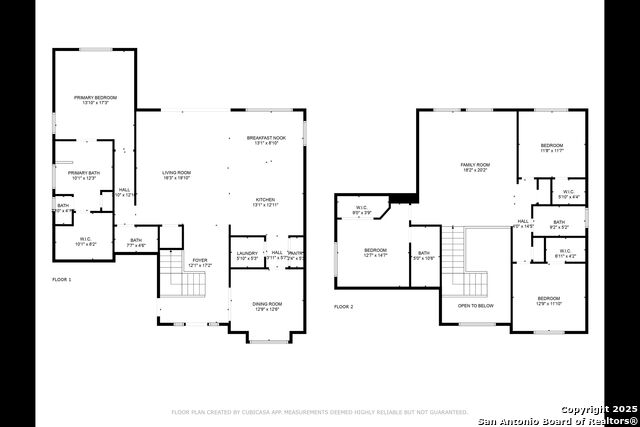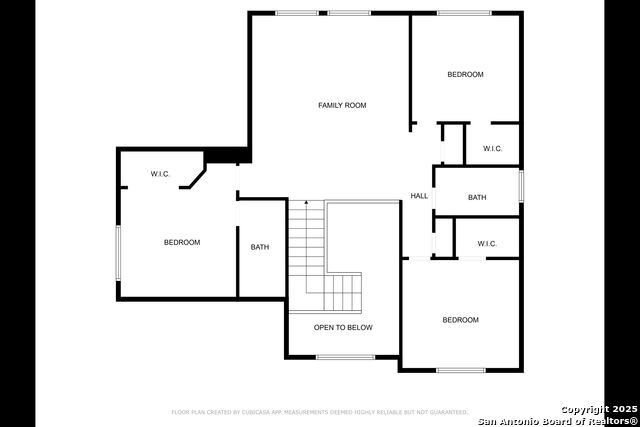23414 Seven Winds, San Antonio, TX 78258
Contact Sandy Perez
Schedule A Showing
Request more information
- MLS#: 1872926 ( Single Residential )
- Street Address: 23414 Seven Winds
- Viewed: 71
- Price: $645,000
- Price sqft: $227
- Waterfront: No
- Year Built: 2015
- Bldg sqft: 2837
- Bedrooms: 4
- Total Baths: 4
- Full Baths: 3
- 1/2 Baths: 1
- Garage / Parking Spaces: 2
- Days On Market: 105
- Additional Information
- County: BEXAR
- City: San Antonio
- Zipcode: 78258
- Subdivision: Mountain Lodge
- District: North East I.S.D.
- Elementary School: Tuscany Heights
- Middle School: Barbara Bush
- High School: Ronald Reagan
- Provided by: Keller Williams Heritage
- Contact: Ana Warmke
- (210) 240-5714

- DMCA Notice
-
DescriptionWelcome to this stunning home in the highly coveted Mountain Lodge community. This beautifully maintained home offers a rare combination of modern updates and sweeping views including a direct sightline to downtown the moment you walk through the door! Step inside to discover fresh light and bright natural light. You will notice no carpet on first floor, all tile. The open concept layout highlights a large multi sliding glass door and picturesque windows in the living and kitchen areas, perfectly framing the panoramic city view where you can even have occasional glimpses of fireworks lighting up the skyline. The chef's kitchen includes granite countertops, custom backsplash, gas cooking, stainless steel appliances, and an oversized island ideal for everyday living or entertaining. Enjoy meals in the casual eat in kitchen dining or host dinner in the separate formal dining room. The primary suite is conveniently located on the main floor, and includes a tray ceiling and the same stunning back view. The en suite bath includes a double vanity, garden tub, and stand alone shower. Upstairs, you'll find a spacious game room, three generously sized bedrooms, large closets, and two full bathrooms. All upstairs has freshly updated plush carpet. The outdoor space is just as impressive, featuring a Keith Zars pool and spa (installed 2023), an updated patio, and plenty of room to relax or entertain. Pool patio was built with additional reinforcement to add a gazebo if wanted at a later date. Additional highlights include a new roof (2025) and also new fire & carbon monoxide detectors. Located in a gated neighborhood with top rated NEISD schools and no city taxes, residents enjoy access to amenities including two pools, a sports court, playground, and regular community events. Convenient location minutes from Hwy 281 for easy access to shopping, dining, and downtown. This is where your next chapter beings!
Property Location and Similar Properties
Features
Possible Terms
- Conventional
- FHA
- VA
- TX Vet
- Cash
Air Conditioning
- One Central
- Zoned
Apprx Age
- 10
Builder Name
- Green Homebuilders LLC
Construction
- Pre-Owned
Contract
- Exclusive Right To Sell
Days On Market
- 99
Currently Being Leased
- No
Dom
- 99
Elementary School
- Tuscany Heights
Energy Efficiency
- Tankless Water Heater
- Programmable Thermostat
- Double Pane Windows
- Dehumidifier
- Ceiling Fans
Exterior Features
- Brick
- 3 Sides Masonry
Fireplace
- Not Applicable
Floor
- Carpeting
- Ceramic Tile
Foundation
- Slab
Garage Parking
- Two Car Garage
Green Certifications
- HERS Rated
- Energy Star Certified
Heating
- Central
- Panel
- Zoned
Heating Fuel
- Electric
High School
- Ronald Reagan
Home Owners Association Fee
- 287
Home Owners Association Frequency
- Quarterly
Home Owners Association Mandatory
- Mandatory
Home Owners Association Name
- MOUNTAIN LODGE HOMEOWNERS ASSOCIATION
Home Faces
- North
Inclusions
- Ceiling Fans
- Washer Connection
- Dryer Connection
- Built-In Oven
- Self-Cleaning Oven
- Gas Cooking
- Gas Grill
- Disposal
- Dishwasher
- Ice Maker Connection
- Water Softener (Leased)
- Smoke Alarm
- Security System (Leased)
- Pre-Wired for Security
- Gas Water Heater
- Plumb for Water Softener
- Carbon Monoxide Detector
- Private Garbage Service
Instdir
- From 281 North: Left onto Mountain Lodge
- Left onto Wilderness Oak
- Left onto Alpine Lodge
- Left onto Seven Winds
Interior Features
- Two Living Area
- Separate Dining Room
- Eat-In Kitchen
- Two Eating Areas
- Island Kitchen
- Game Room
- Utility Room Inside
- High Ceilings
- Open Floor Plan
- Cable TV Available
- High Speed Internet
- Laundry Main Level
- Walk in Closets
- Attic - Expandable
- Attic - Partially Floored
- Attic - Pull Down Stairs
Kitchen Length
- 13
Legal Desc Lot
- 11
Legal Description
- Cb 4925D (Mountain Lodge Ut-5B)
- Block 7 Lot 11 Plat 9570/15
Lot Improvements
- Curbs
- Sidewalks
Middle School
- Barbara Bush
Miscellaneous
- No City Tax
- Cluster Mail Box
- School Bus
Multiple HOA
- No
Neighborhood Amenities
- Controlled Access
- Pool
- Park/Playground
- Basketball Court
Occupancy
- Owner
Owner Lrealreb
- No
Ph To Show
- (210)222-2227
Possession
- Closing/Funding
Property Type
- Single Residential
Recent Rehab
- No
Roof
- Heavy Composition
School District
- North East I.S.D.
Source Sqft
- Appsl Dist
Style
- Two Story
Total Tax
- 10268.79
Views
- 71
Water/Sewer
- Water System
Window Coverings
- All Remain
Year Built
- 2015

