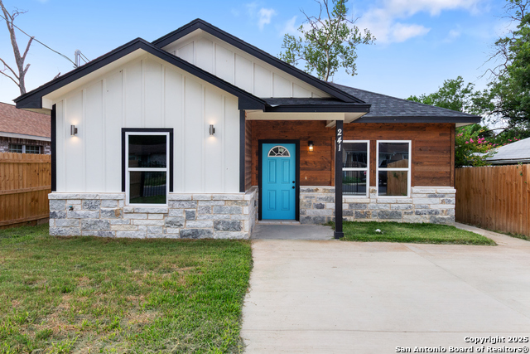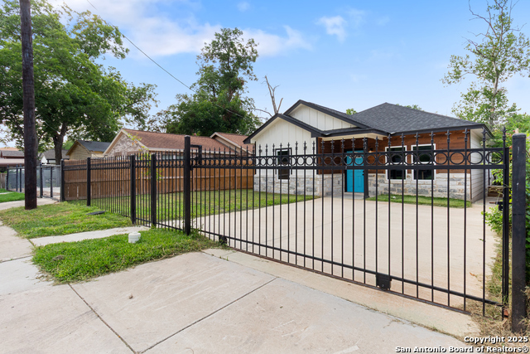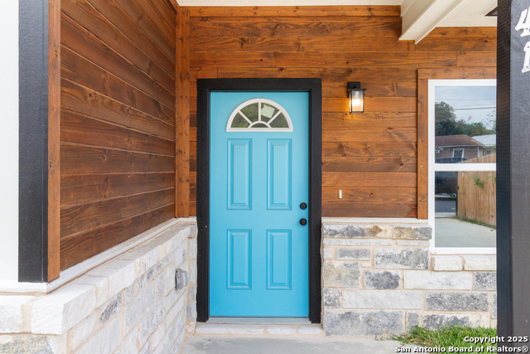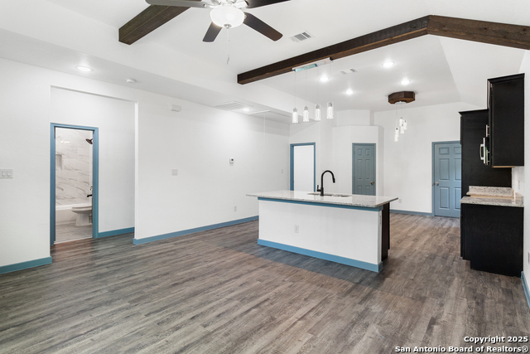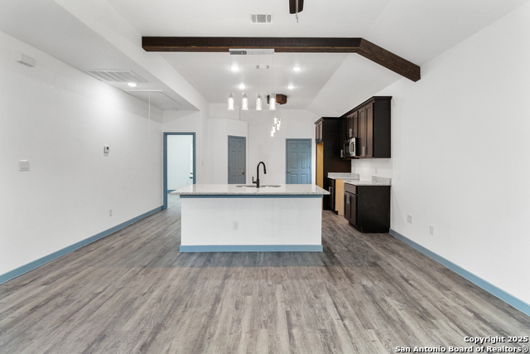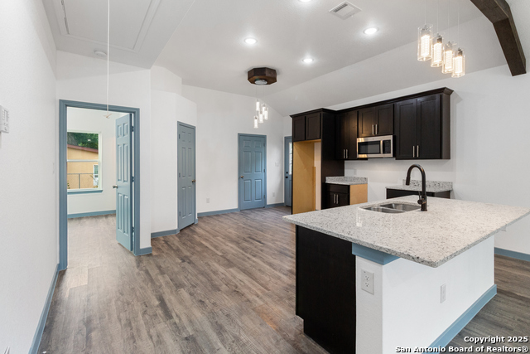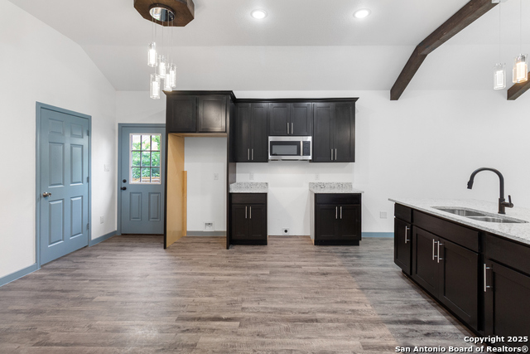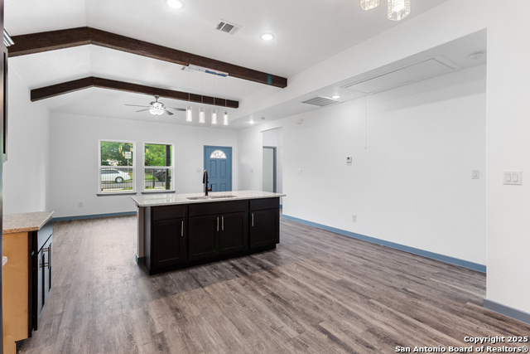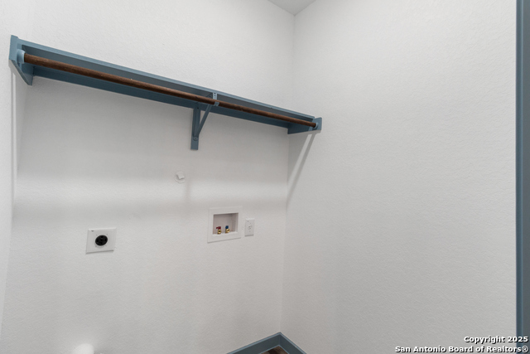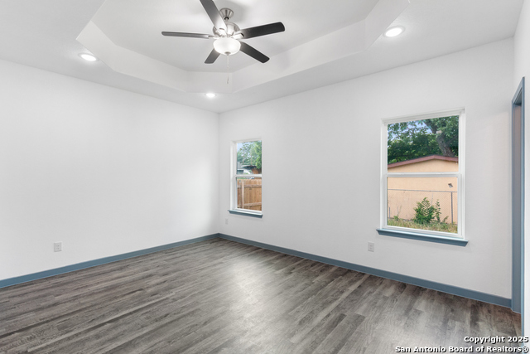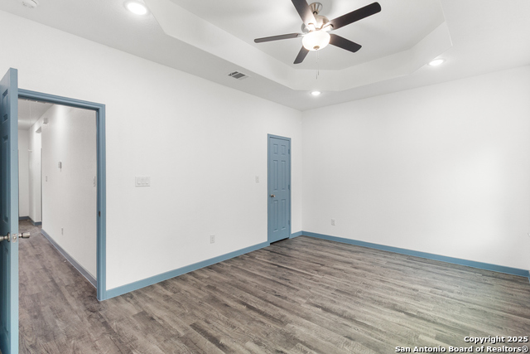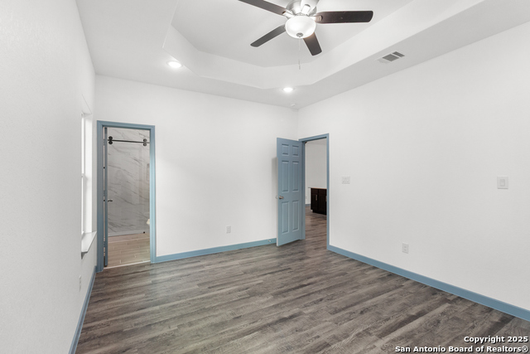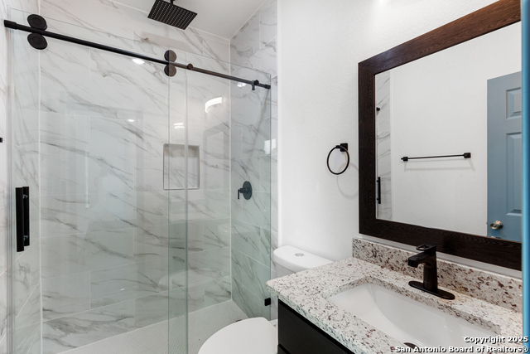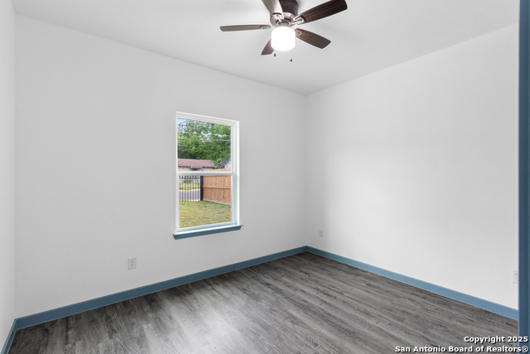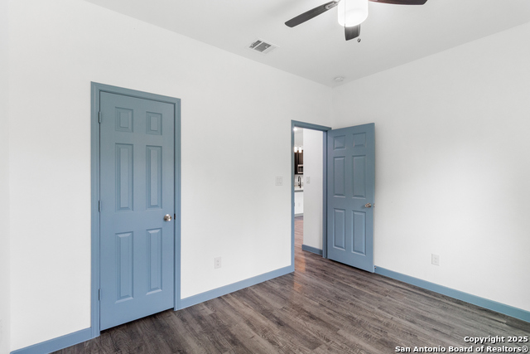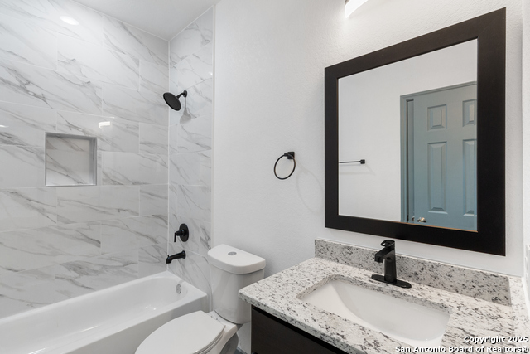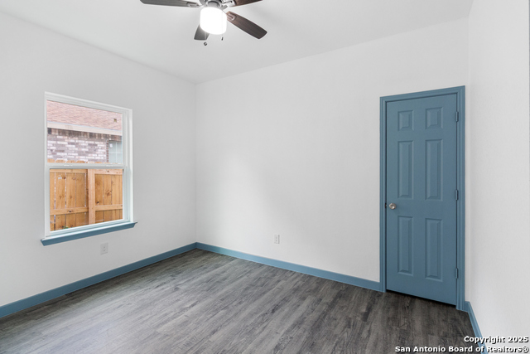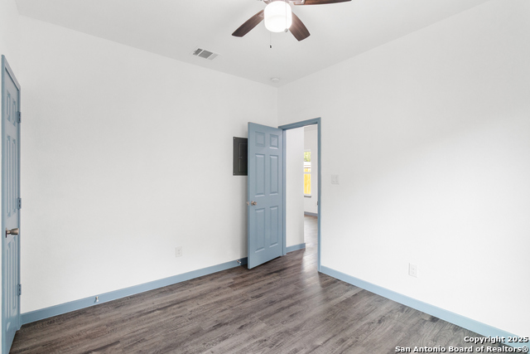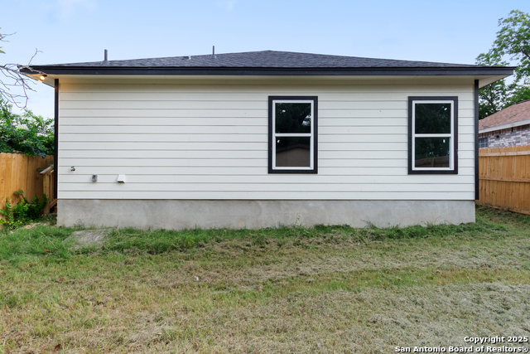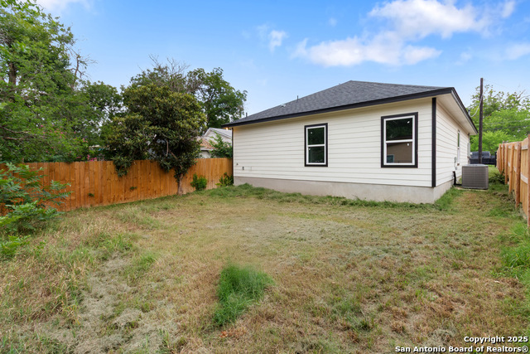241 Hawthorne, San Antonio, TX 78214
Contact Sandy Perez
Schedule A Showing
Request more information
- MLS#: 1872907 ( Single Residential )
- Street Address: 241 Hawthorne
- Viewed: 63
- Price: $235,000
- Price sqft: $187
- Waterfront: No
- Year Built: 2024
- Bldg sqft: 1259
- Bedrooms: 3
- Total Baths: 2
- Full Baths: 2
- Garage / Parking Spaces: 1
- Days On Market: 72
- Additional Information
- County: BEXAR
- City: San Antonio
- Zipcode: 78214
- Subdivision: Division E. Of Ih35
- District: San Antonio I.S.D.
- Elementary School: Hillcrest
- Middle School: Harris
- High School: Burbank
- Provided by: LPT Realty, LLC
- Contact: Moises Morales
- (210) 294-0426

- DMCA Notice
-
DescriptionDiscover this stunning 3 bedroom, 2 bathroom, 1259 SQ.FT custom home located just minutes from major highways, downtown, shopping centers, and schools. This brand new construction offers soaring ceilings and an open concept layout that creates a bright, inviting space. The kitchen is a showstopper, featuring sleek granite countertops, handcrafted wood cabinets, and modern lighting throughout. The front yard is enclosed with a stylish metal fence and sliding gate, offering both privacy and curb appeal. Nestled in a well established neighborhood, this home combines contemporary design with timeless charm for the perfect blend of comfort and style. Come see it today!
Property Location and Similar Properties
Features
Possible Terms
- Conventional
- FHA
- VA
- Cash
Air Conditioning
- One Central
Builder Name
- Fajardo Homes
Construction
- New
Contract
- Exclusive Right To Sell
Days On Market
- 453
Dom
- 69
Elementary School
- Hillcrest
Energy Efficiency
- Programmable Thermostat
- 12"+ Attic Insulation
- Double Pane Windows
- Radiant Barrier
- Low E Windows
- Ceiling Fans
Exterior Features
- Stone/Rock
- Wood
- Cement Fiber
- 1 Side Masonry
Fireplace
- Not Applicable
Floor
- Ceramic Tile
- Vinyl
Foundation
- Slab
Garage Parking
- None/Not Applicable
Heating
- Central
Heating Fuel
- Electric
High School
- Burbank
Home Owners Association Mandatory
- None
Inclusions
- Ceiling Fans
- Washer Connection
- Dryer Connection
- Microwave Oven
- Stove/Range
- Electric Water Heater
- Solid Counter Tops
- Custom Cabinets
- City Garbage service
Instdir
- From Frontage Rd turn East onto Hawthorne
Interior Features
- One Living Area
- Eat-In Kitchen
- Island Kitchen
- Utility Room Inside
- 1st Floor Lvl/No Steps
- High Ceilings
- Open Floor Plan
- Laundry in Kitchen
- Attic - Pull Down Stairs
Kitchen Length
- 17
Legal Desc Lot
- 47
Legal Description
- NCB 6565 BLK 3 LOT 47
Lot Description
- Level
Lot Dimensions
- 40x105
Lot Improvements
- Street Paved
- Curbs
- Sidewalks
- Streetlights
- Interstate Hwy - 1 Mile or less
Middle School
- Harris
Miscellaneous
- Builder 10-Year Warranty
Neighborhood Amenities
- None
Occupancy
- Vacant
Owner Lrealreb
- No
Ph To Show
- 210-222-2227
Possession
- Closing/Funding
Property Type
- Single Residential
Roof
- Composition
School District
- San Antonio I.S.D.
Source Sqft
- Appsl Dist
Style
- One Story
- Traditional
Total Tax
- 6654
Views
- 63
Water/Sewer
- City
Window Coverings
- None Remain
Year Built
- 2024



