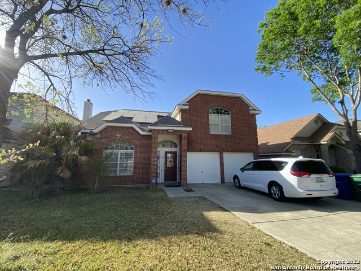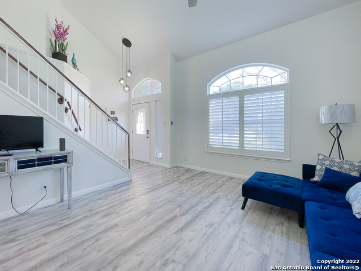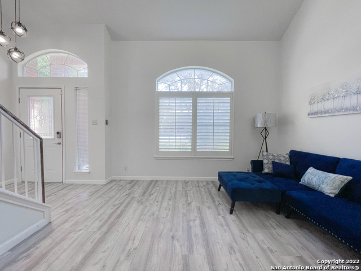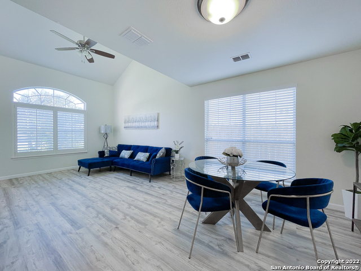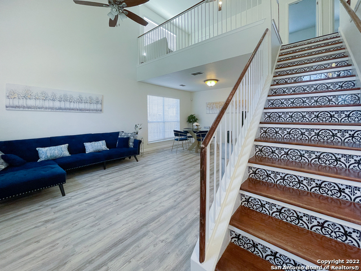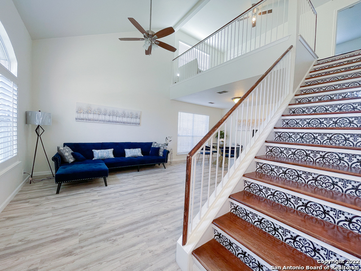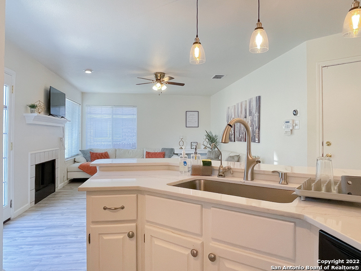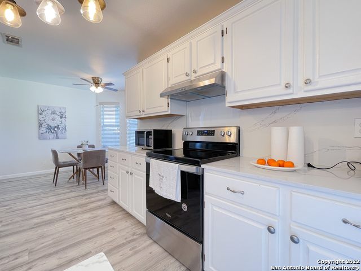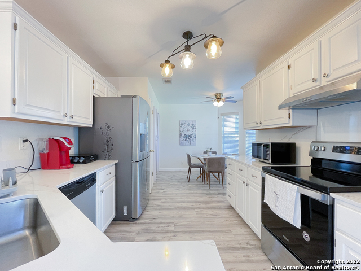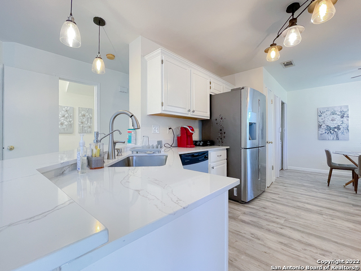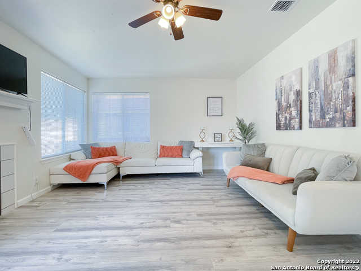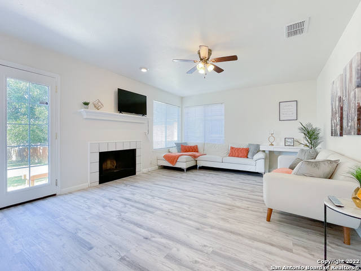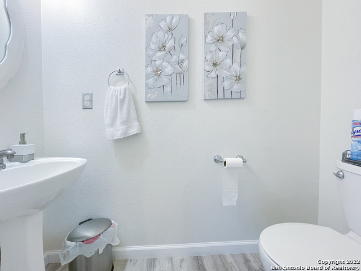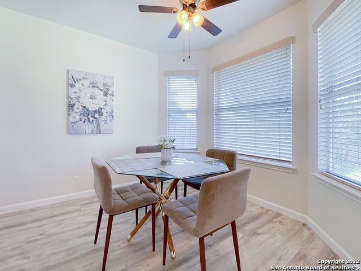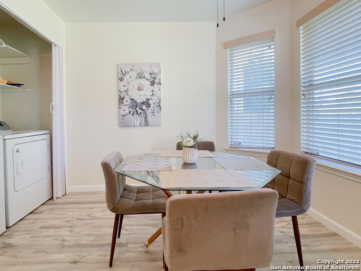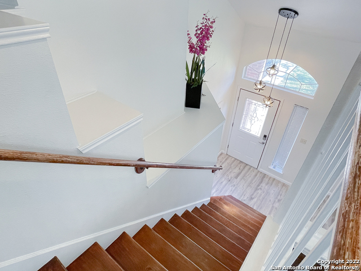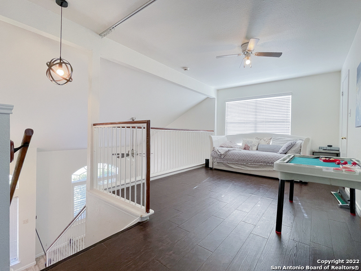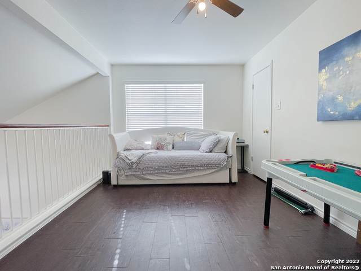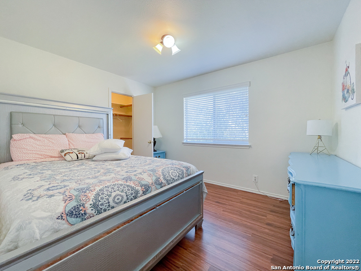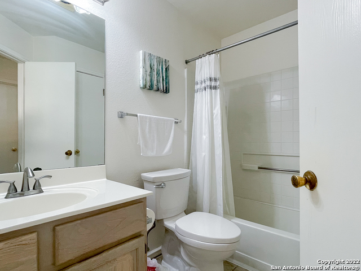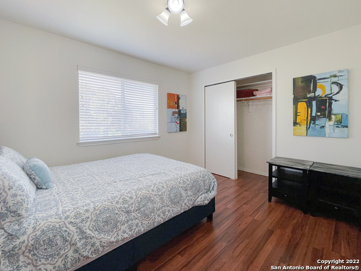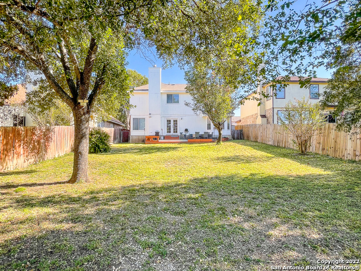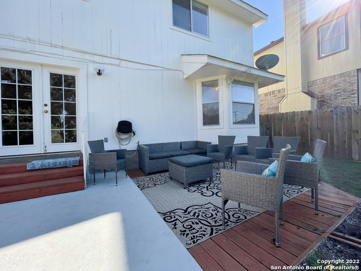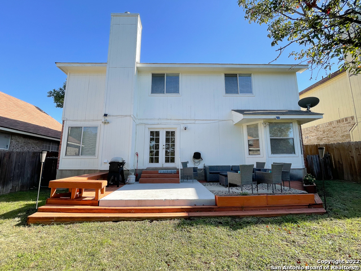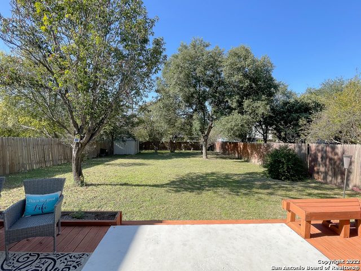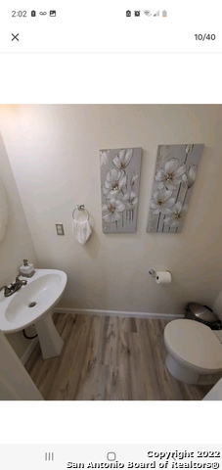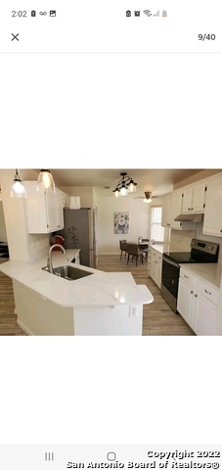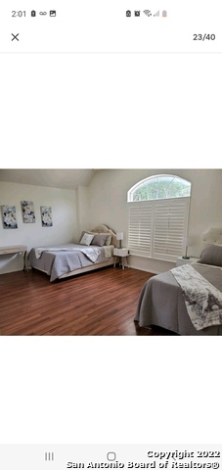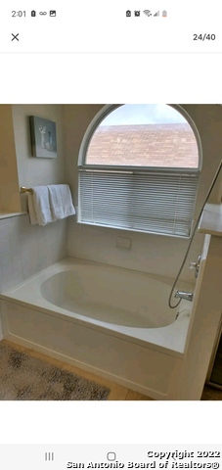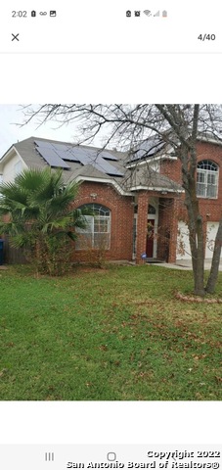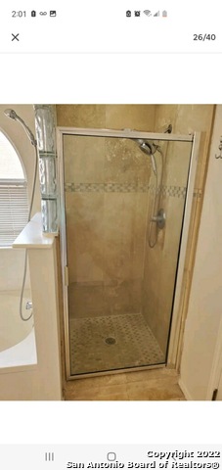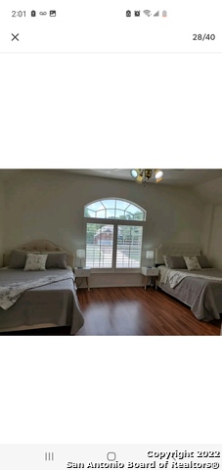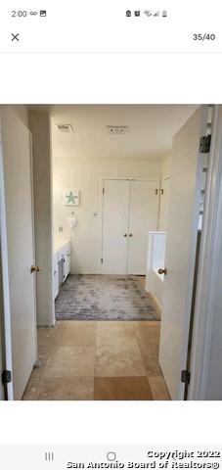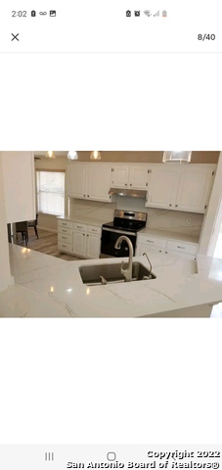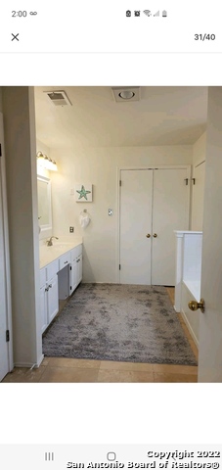11427 Baltic Dr, San Antonio, TX 78213
Contact Sandy Perez
Schedule A Showing
Request more information
- MLS#: 1872773 ( Single Residential )
- Street Address: 11427 Baltic Dr
- Viewed: 61
- Price: $380,000
- Price sqft: $179
- Waterfront: No
- Year Built: 1996
- Bldg sqft: 2117
- Bedrooms: 3
- Total Baths: 3
- Full Baths: 2
- 1/2 Baths: 1
- Garage / Parking Spaces: 2
- Days On Market: 72
- Additional Information
- County: BEXAR
- City: San Antonio
- Zipcode: 78213
- Subdivision: Larkspur
- District: Northside
- Elementary School: Larkspur
- Middle School: Eisenhower
- High School: Churchill
- Provided by: John Blig Real Estate Broker
- Contact: John Blig
- (210) 275-9994

- DMCA Notice
-
Description*** location location location *** newly renovated , just done to home including all new paint inside and out. Flooring, kitchen, bathrooms, 2 story brick home in the established neighborhood of larkspur. Minutes away from the well sought schools in the norhteast isd. Relax on your patio overlooking the spacious backyard filled with mature trees. Upgrades include wood shutters throughout, updated fixtures, beaming laminate wood floors, solar panels water softner, new kitchen with granite counters and more.
Property Location and Similar Properties
Features
Possible Terms
- Conventional
- FHA
- VA
- Cash
- VA Substitution
- Investors OK
Air Conditioning
- One Central
Apprx Age
- 29
Block
- 31
Builder Name
- UNKNOWN
Construction
- Pre-Owned
Contract
- Exclusive Right To Sell
Days On Market
- 963
Dom
- 33
Elementary School
- Larkspur
Exterior Features
- Brick
Fireplace
- Not Applicable
Floor
- Ceramic Tile
- Vinyl
- Laminate
Foundation
- Slab
Garage Parking
- Two Car Garage
Heating
- Central
- Heat Pump
Heating Fuel
- Electric
High School
- Churchill
Home Owners Association Mandatory
- None
Inclusions
- Ceiling Fans
- Chandelier
- Washer Connection
- Dryer Connection
- Cook Top
- Built-In Oven
- Self-Cleaning Oven
- Microwave Oven
- Stove/Range
- Refrigerator
- Disposal
- Dishwasher
- Smoke Alarm
Instdir
- WEST AVE- LARKSPUR- BALTIC
Interior Features
- Two Living Area
- Breakfast Bar
Kitchen Length
- 20
Legal Desc Lot
- 19
Legal Description
- NCB 11747 BLK 31 LOT 19 LARKSPUR ESTATES
Middle School
- Eisenhower
Neighborhood Amenities
- None
Occupancy
- Other
Owner Lrealreb
- No
Ph To Show
- 210-222-2227
Possession
- Closing/Funding
Property Type
- Single Residential
Roof
- Composition
School District
- Northside
Source Sqft
- Appsl Dist
Style
- Two Story
Total Tax
- 5715.17
Views
- 61
Water/Sewer
- Water System
- Sewer System
Window Coverings
- All Remain
Year Built
- 1996



