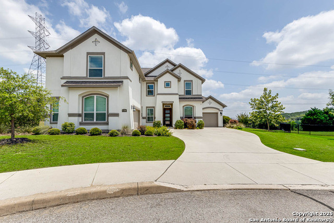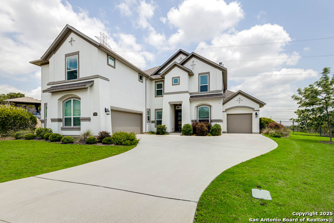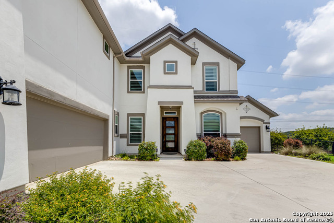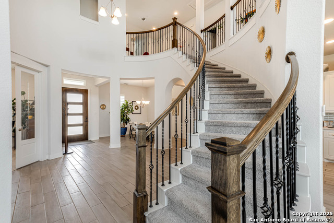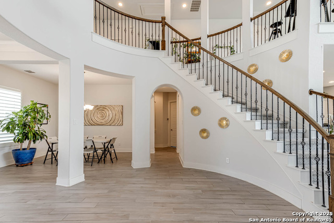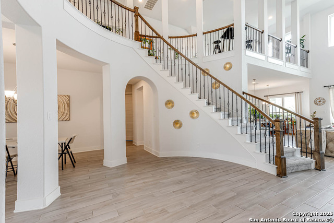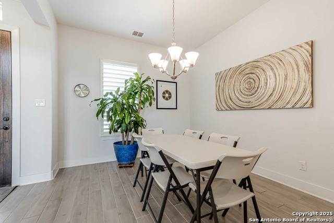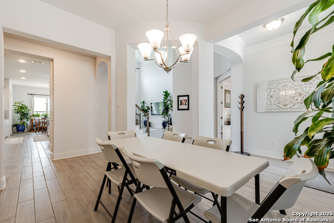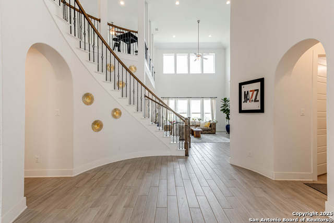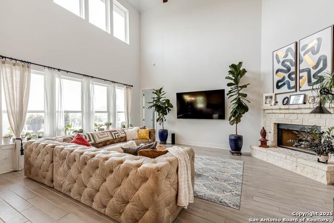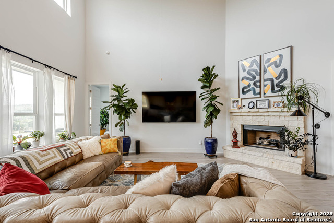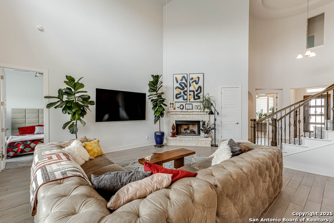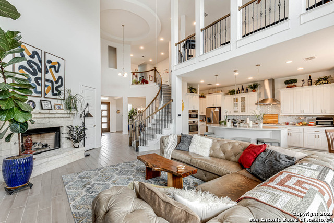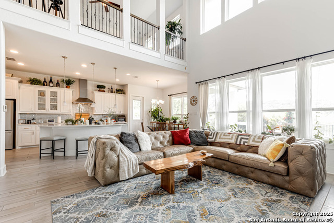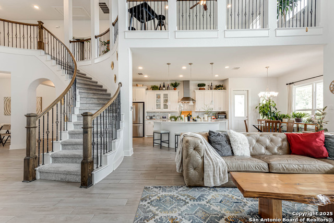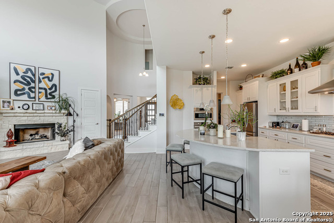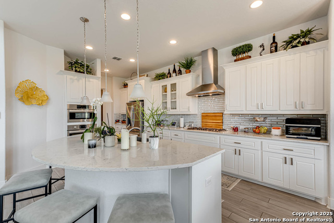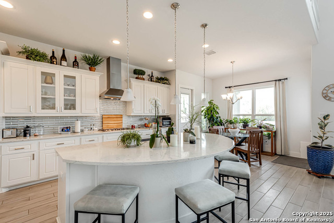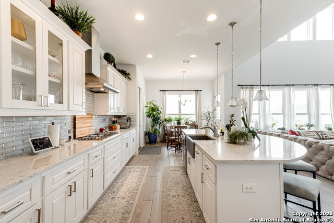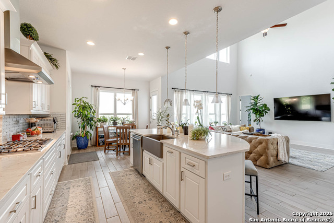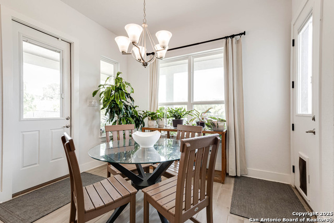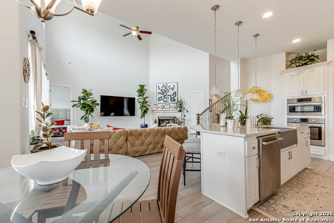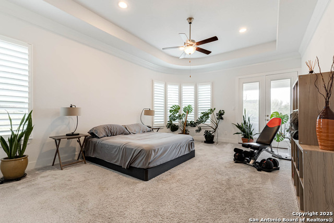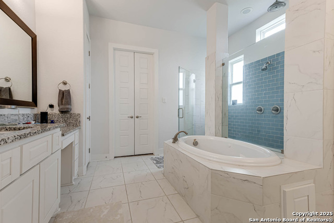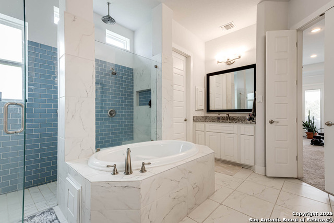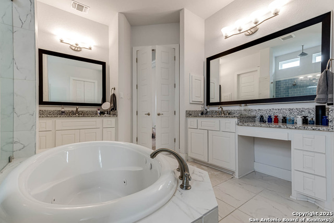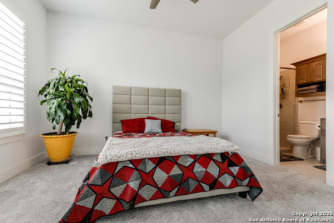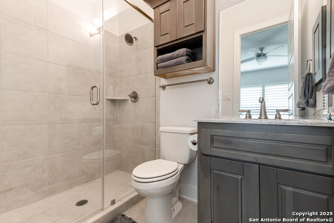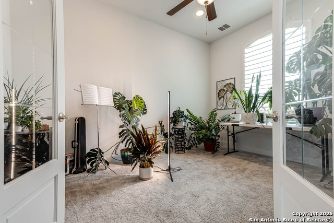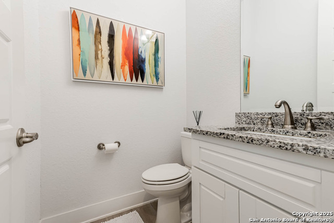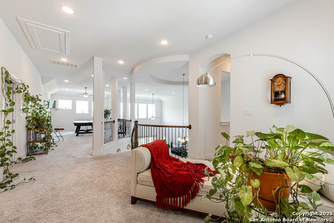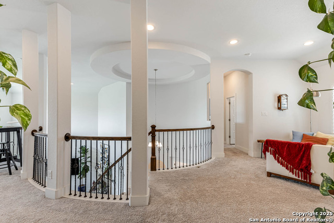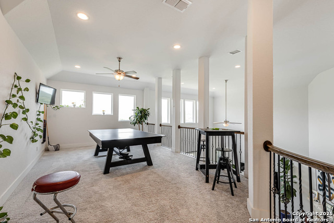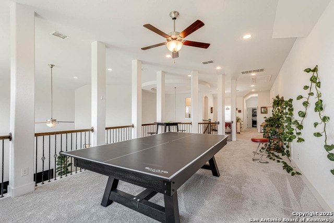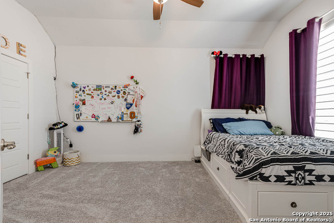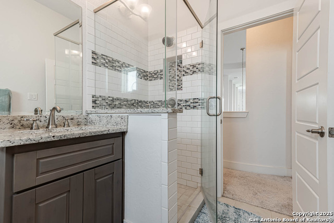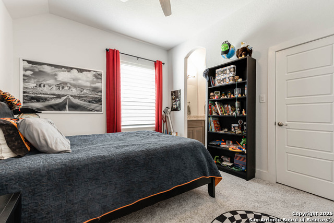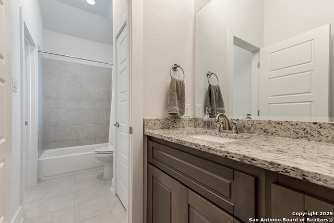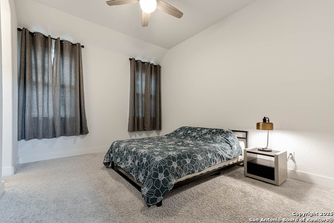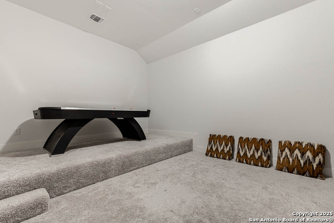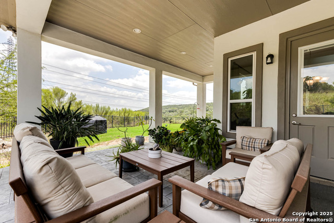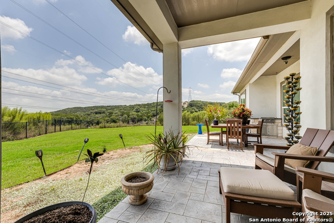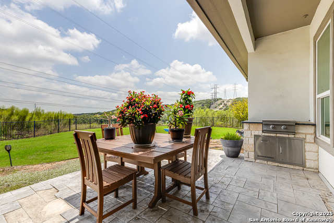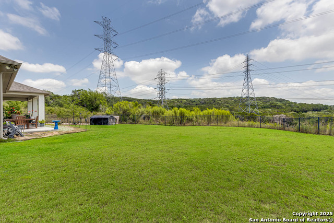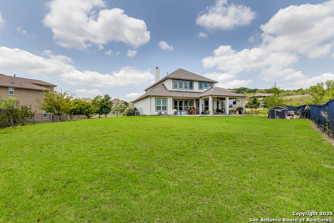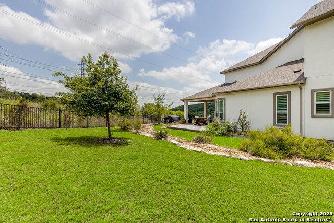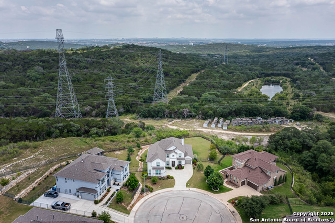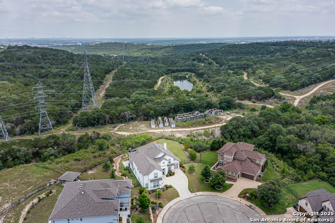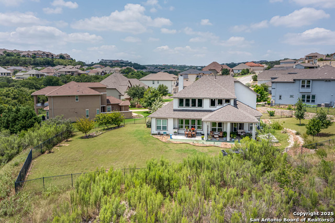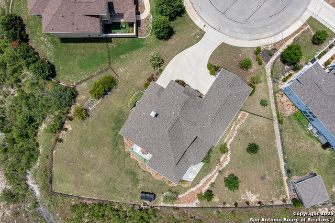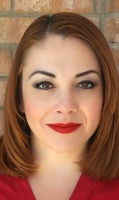17703 San Felipe Bay, San Antonio, TX 78255
Contact Sandy Perez
Schedule A Showing
Request more information
- MLS#: 1872761 ( Single Residential )
- Street Address: 17703 San Felipe Bay
- Viewed: 157
- Price: $834,999
- Price sqft: $194
- Waterfront: No
- Year Built: 2018
- Bldg sqft: 4305
- Bedrooms: 5
- Total Baths: 5
- Full Baths: 4
- 1/2 Baths: 1
- Garage / Parking Spaces: 3
- Days On Market: 105
- Additional Information
- County: BEXAR
- City: San Antonio
- Zipcode: 78255
- Subdivision: Sonoma Verde
- District: Northside
- Elementary School: May
- Middle School: Hector Garcia
- High School: Louis D Brandeis
- Provided by: RD Realty
- Contact: Dezmon Metze
- (815) 614-8515

- DMCA Notice
-
Description***OPEN HOUSE 6/28 12PM 3PM***Welcome to 17703 San Felipe Bay where elegance meets tranquility in this meticulously designed 4,300+ sq ft two story home backing onto a scenic greenbelt. Nestled in a quiet, upscale community, this home offers both privacy and access to nature's beauty right from your backyard. Step into a grand foyer featuring soaring ceilings and a sweeping staircase that makes an unforgettable first impression. The open concept living area is flooded with natural light, offering a seamless flow between the living room, kitchen, and dining spaces perfect for entertaining or relaxing with family. The gourmet kitchen is a chef's dream, equipped with stainless steel appliances, abundant cabinetry, granite counters, and a large island ideal for gatherings. Adjacent to the kitchen, the breakfast nook and formal dining space overlook lush greenery, creating a peaceful backdrop for every meal. Retreat to the spacious primary suite, complete with spa like ensuite featuring dual vanities, a soaking tub, and a frameless glass shower. Upstairs, a versatile loft and multiple oversized bedrooms offer endless possibilities whether you need a game room, media center, or work from home space. Enjoy evenings on the covered patio, taking in panoramic greenbelt views no back neighbors, just pure serenity. The expansive backyard provides plenty of room for a future pool, play area, or garden. Located minutes from top rated schools, parks, shopping, and dining, this move in ready home is the perfect blend of luxury, comfort, and nature. Don't miss your chance to make 17703 San Felipe Bay home schedule your private tour today!
Property Location and Similar Properties
Features
Possible Terms
- Conventional
- FHA
- VA
- Cash
Air Conditioning
- Two Central
Block
- 18
Builder Name
- Rialo
Construction
- Pre-Owned
Contract
- Exclusive Right To Sell
Days On Market
- 97
Currently Being Leased
- No
Dom
- 97
Elementary School
- May
Energy Efficiency
- 13-15 SEER AX
- Programmable Thermostat
- 12"+ Attic Insulation
- Double Pane Windows
- Radiant Barrier
- Low E Windows
- Ceiling Fans
Exterior Features
- Stucco
Fireplace
- One
- Living Room
Floor
- Carpeting
- Ceramic Tile
- Wood
Foundation
- Slab
Garage Parking
- Three Car Garage
Green Certifications
- HERS Rated
Green Features
- Drought Tolerant Plants
- Low Flow Commode
- Rain/Freeze Sensors
- Enhanced Air Filtration
Heating
- Central
Heating Fuel
- Natural Gas
High School
- Louis D Brandeis
Home Owners Association Fee
- 104.5
Home Owners Association Frequency
- Monthly
Home Owners Association Mandatory
- Mandatory
Home Owners Association Name
- FIRST SERVICE RESIDENTIAL/RIDGE OF SONOMA VERDE
Inclusions
- Ceiling Fans
- Washer Connection
- Dryer Connection
- Microwave Oven
- Stove/Range
- Gas Cooking
- Refrigerator
- Disposal
- Dishwasher
- Pre-Wired for Security
- Gas Water Heater
- Garage Door Opener
- Solid Counter Tops
Instdir
- From Loop 1604
- exit Kyle Seale Pkwy and head northwest. Turn left onto Vista Colina
- right on San Fidel Way
- and left onto San Felipe Bay. 17703 San Felipe Bay will be on your left.
Interior Features
- One Living Area
- Two Living Area
- Separate Dining Room
- Eat-In Kitchen
- Two Eating Areas
- Island Kitchen
- Walk-In Pantry
- Study/Library
- Game Room
- Media Room
- Utility Room Inside
- Secondary Bedroom Down
- High Ceilings
- Open Floor Plan
- Cable TV Available
- High Speed Internet
- Walk in Closets
Kitchen Length
- 13
Legal Desc Lot
- 54
Legal Description
- Cb 4549C (Sonoma Verde Ut-4)
- Block 18 Lot 54 2009-New Acct
Lot Description
- Cul-de-Sac/Dead End
- On Greenbelt
Lot Improvements
- Street Paved
- Curbs
- Street Gutters
- Sidewalks
- Streetlights
Middle School
- Hector Garcia
Multiple HOA
- No
Neighborhood Amenities
- Controlled Access
- Pool
- Tennis
- Clubhouse
- Park/Playground
- Jogging Trails
- Sports Court
- Basketball Court
Occupancy
- Owner
Owner Lrealreb
- No
Ph To Show
- 2102222227
Possession
- Closing/Funding
Property Type
- Single Residential
Recent Rehab
- No
Roof
- Composition
School District
- Northside
Source Sqft
- Appsl Dist
Style
- Two Story
Total Tax
- 17157.62
Utility Supplier Elec
- CPS ENERGY
Utility Supplier Gas
- CPS ENERGY
Utility Supplier Sewer
- SAWS
Utility Supplier Water
- SAWS
Views
- 157
Water/Sewer
- Water System
- Sewer System
Window Coverings
- Some Remain
Year Built
- 2018

