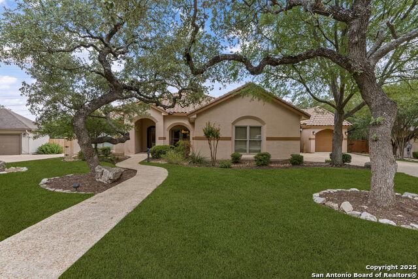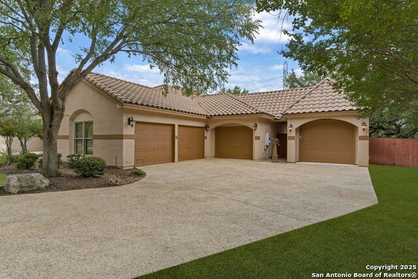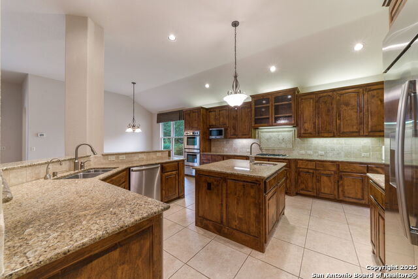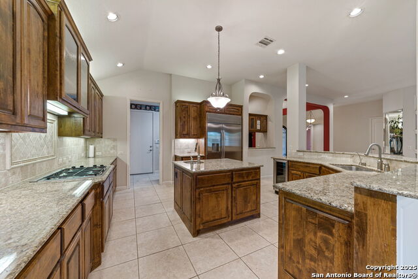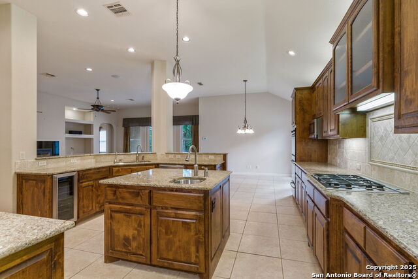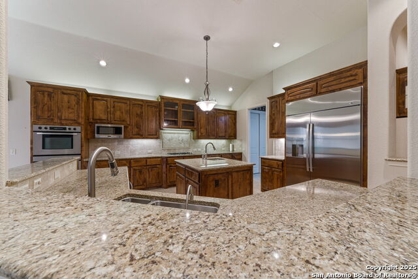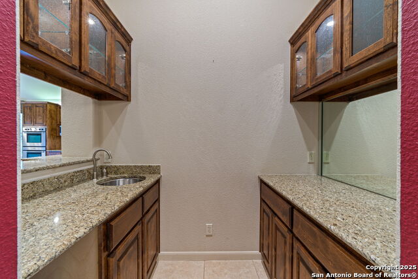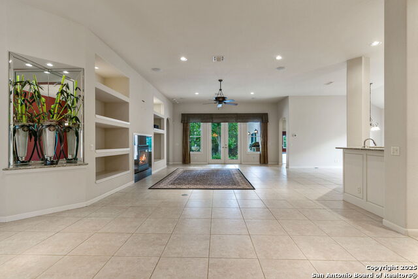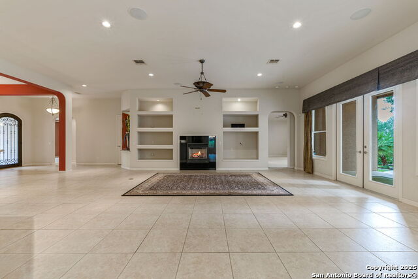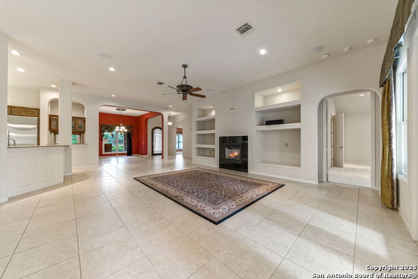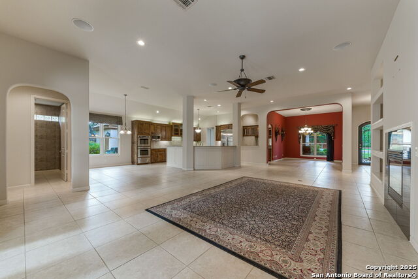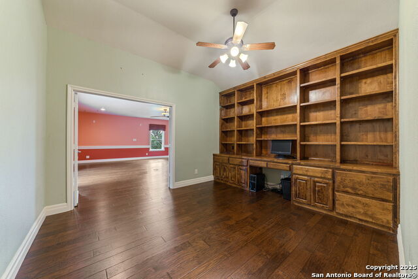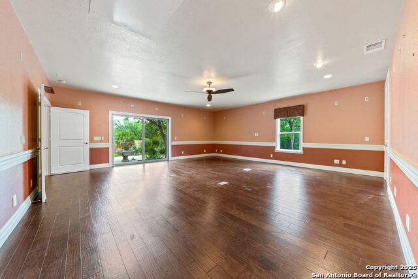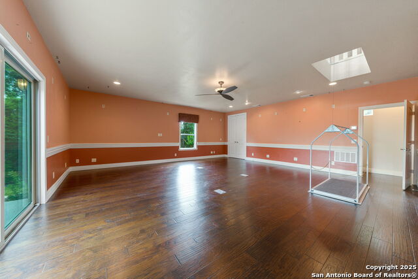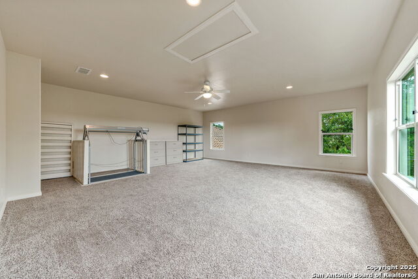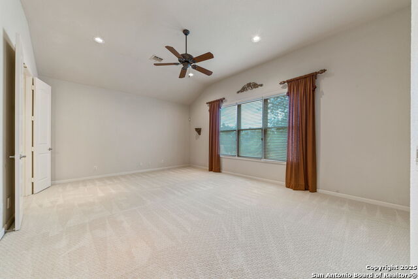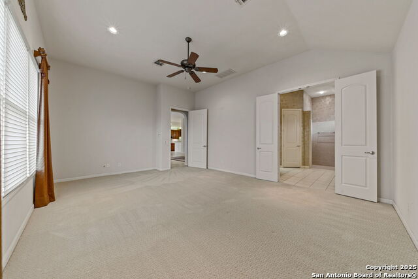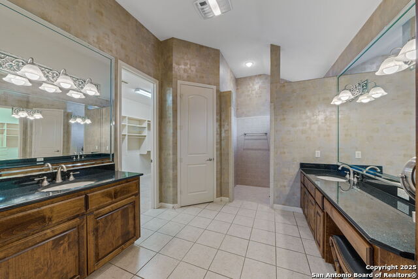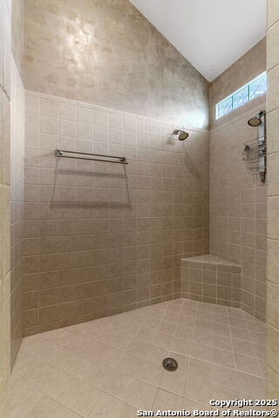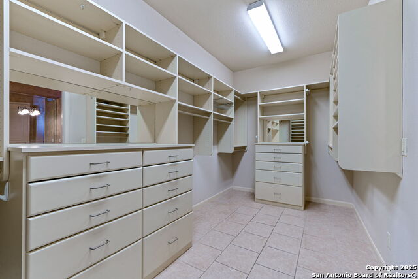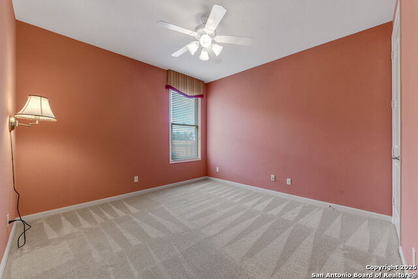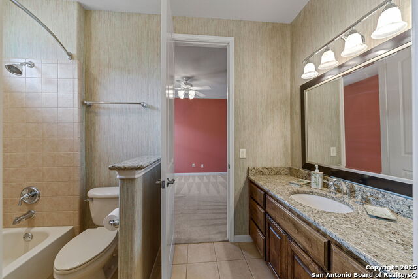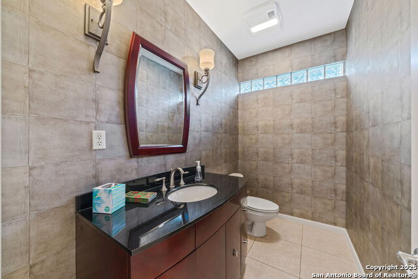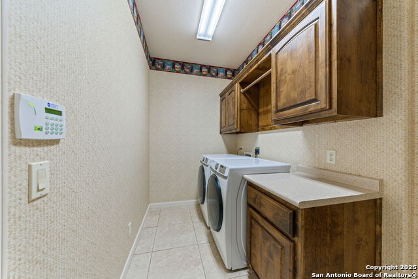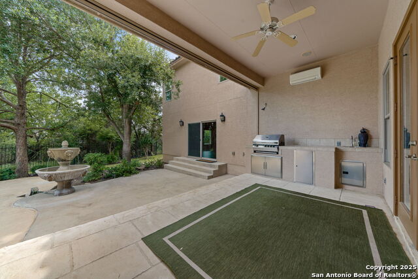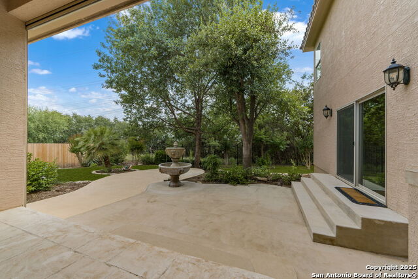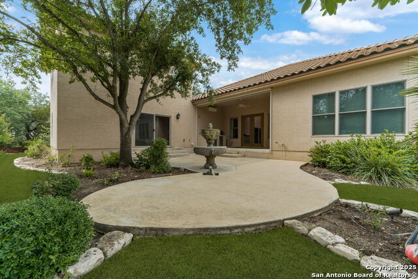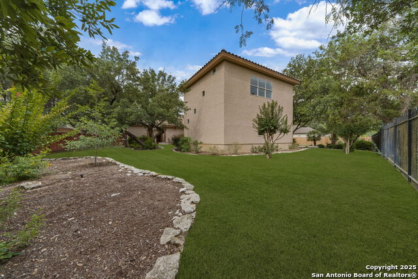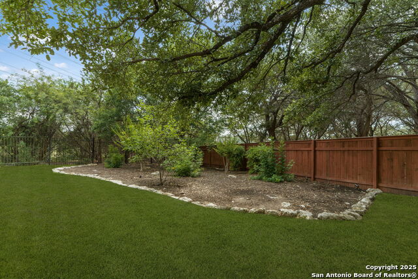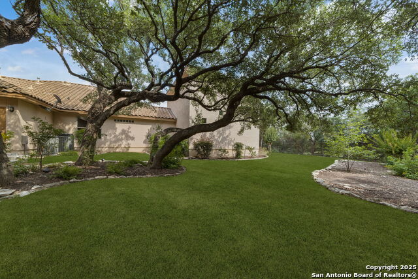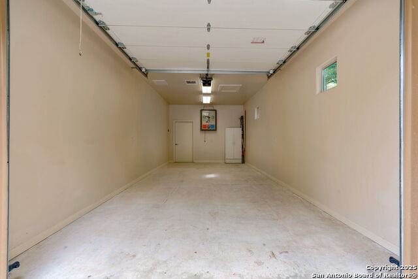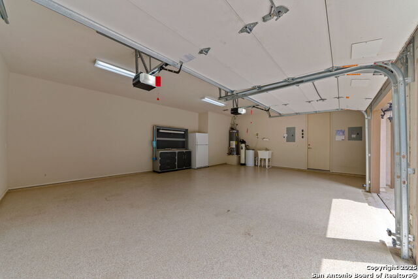18210 Emerald Oaks, San Antonio, TX 78259
Contact Sandy Perez
Schedule A Showing
Request more information
- MLS#: 1872686 ( Single Residential )
- Street Address: 18210 Emerald Oaks
- Viewed: 113
- Price: $799,000
- Price sqft: $185
- Waterfront: No
- Year Built: 2006
- Bldg sqft: 4329
- Bedrooms: 3
- Total Baths: 3
- Full Baths: 3
- Garage / Parking Spaces: 4
- Days On Market: 106
- Additional Information
- County: BEXAR
- City: San Antonio
- Zipcode: 78259
- Subdivision: Emerald Forest
- District: North East I.S.D.
- Elementary School: Call District
- Middle School: Hill
- High School: Johnson
- Provided by: HSRGV Group
- Contact: Noel Garcia
- (956) 687-6278

- DMCA Notice
-
DescriptionRare Find!! One owner home Greenbelt Custom Sittlerle home in guard gated community 4 Car Garage w/dedicated AC unit. Great space for a home gym! Indoor Storage or Bonus room (23x23) with dedicated stairs & electric lift for boxes Covered Patio w/BBQ kitchen, fully retractable sunscreen, and dedicated AC system Premium Appliances Washer & Dryer Included Water Softener HomeVac Custom Kitchen & Office Cabinets Granite Countertops Wet Bar Wine Cooler Partial New Fence Tile Roof recently cleaned ($2600). This home has great bones. Book a showing today it's priced to sell. Don't miss out on this one of a kind home in the highly coveted Emerald Forest Subdivision. Enjoy pickleball, tennis, basketball, swimming, or just a stroll through the paved nature trail. You can't beat the LOCATION!
Property Location and Similar Properties
Features
Possible Terms
- Conventional
- FHA
- VA
- Cash
Air Conditioning
- Three+ Central
Apprx Age
- 19
Builder Name
- Sittlerle
Construction
- Pre-Owned
Contract
- Exclusive Agency
Days On Market
- 98
Dom
- 98
Elementary School
- Call District
Exterior Features
- Stucco
Fireplace
- One
- Living Room
Floor
- Carpeting
- Ceramic Tile
- Wood
Foundation
- Slab
Garage Parking
- Four or More Car Garage
Heating
- Central
Heating Fuel
- Natural Gas
High School
- Johnson
Home Owners Association Fee
- 480
Home Owners Association Frequency
- Quarterly
Home Owners Association Mandatory
- Mandatory
Home Owners Association Name
- EMERALD FOREST HOA
Home Faces
- North
Inclusions
- Ceiling Fans
- Chandelier
- Central Vacuum
- Washer Connection
- Dryer Connection
- Cook Top
- Built-In Oven
- Self-Cleaning Oven
- Microwave Oven
- Gas Cooking
- Refrigerator
- Disposal
- Dishwasher
- Water Softener (owned)
- Wet Bar
- Smoke Alarm
- Security System (Owned)
- Gas Water Heater
- Garage Door Opener
- Solid Counter Tops
- Double Ovens
- Custom Cabinets
- Private Garbage Service
Instdir
- Loop 1604 to Bulverde Rd Exit. Head west on 1604 access road to Emerald Forest Dr. Sign in with the gate guard. Continue straight on Emerald Forest. Emerald Forest Dr will turn into Emerald Oaks Dr. Property will be on the right hand side.
Interior Features
- Two Living Area
- Separate Dining Room
- Eat-In Kitchen
- Two Eating Areas
- Island Kitchen
- Breakfast Bar
- Study/Library
- Game Room
- Utility Room Inside
- High Ceilings
- Open Floor Plan
- Pull Down Storage
- Cable TV Available
- High Speed Internet
- All Bedrooms Downstairs
- Laundry Main Level
- Laundry Room
- Telephone
- Walk in Closets
- Attic - Pull Down Stairs
Kitchen Length
- 15
Legal Desc Lot
- 61
Legal Description
- Ncb 18166 Blk 6 Lot 61 Emerald Forest Ut-4B 9565/40
Middle School
- Hill
Multiple HOA
- No
Neighborhood Amenities
- Controlled Access
- Pool
- Tennis
- Jogging Trails
- Sports Court
- BBQ/Grill
- Basketball Court
- Guarded Access
Occupancy
- Vacant
Owner Lrealreb
- No
Ph To Show
- 210-222-2227
Possession
- Closing/Funding
Property Type
- Single Residential
Roof
- Tile
School District
- North East I.S.D.
Source Sqft
- Appsl Dist
Style
- Two Story
Total Tax
- 18868
Views
- 113
Water/Sewer
- City
Window Coverings
- All Remain
Year Built
- 2006

