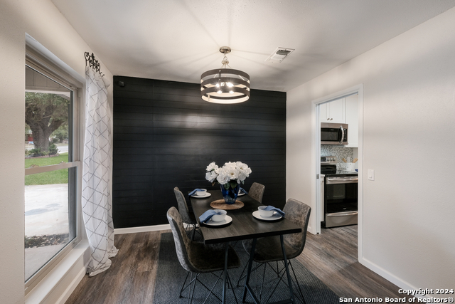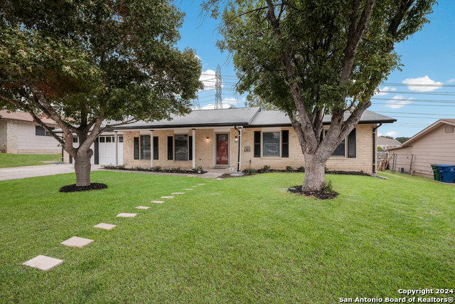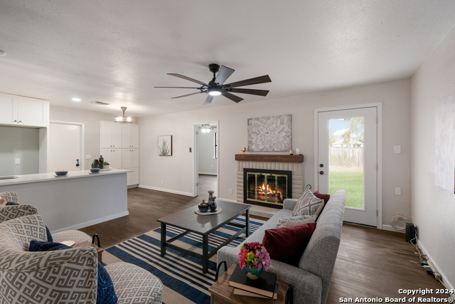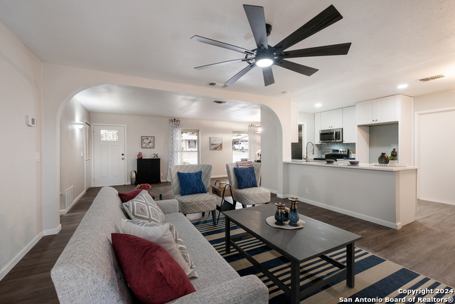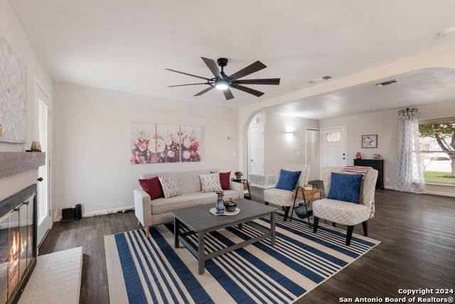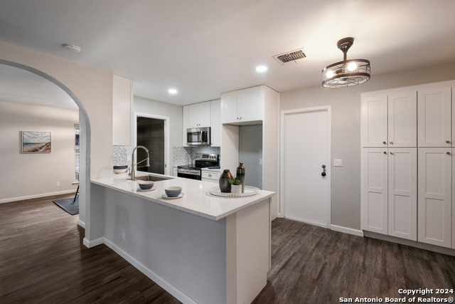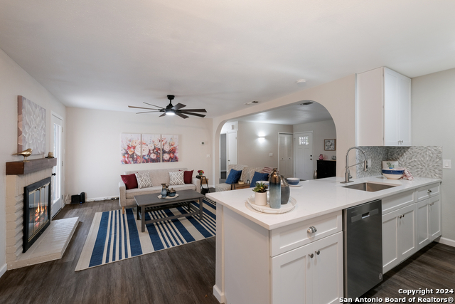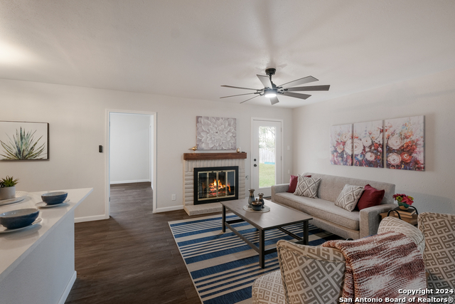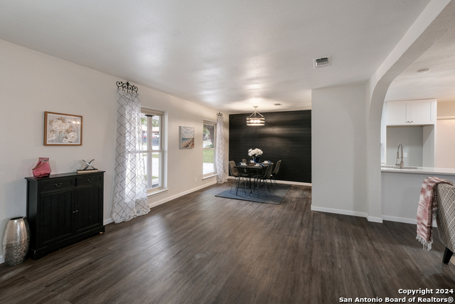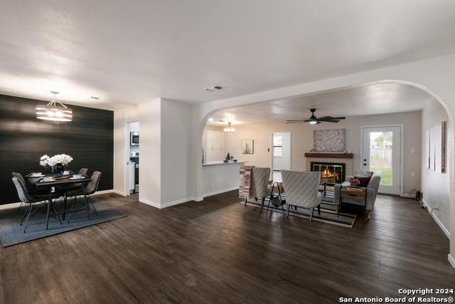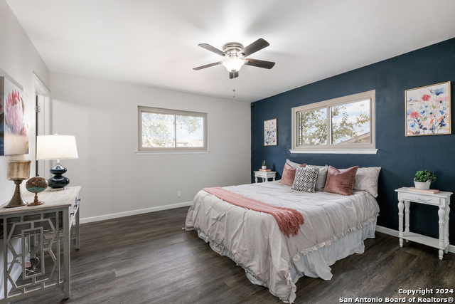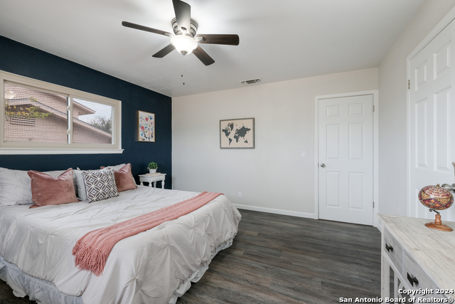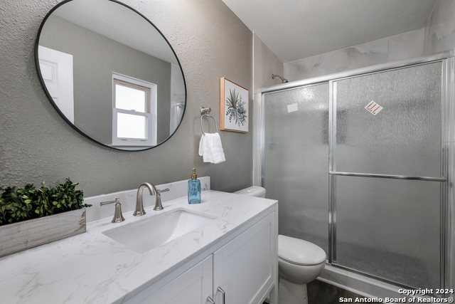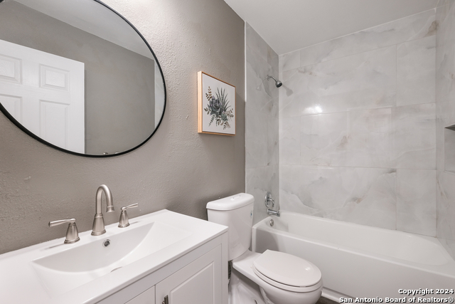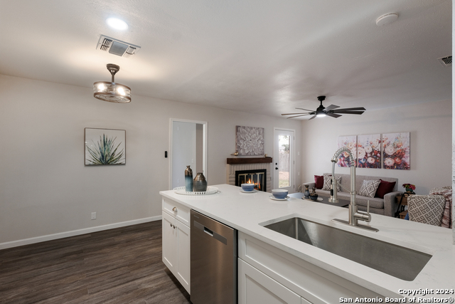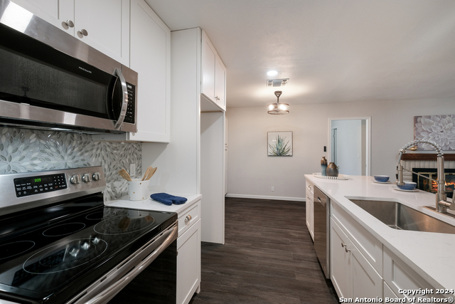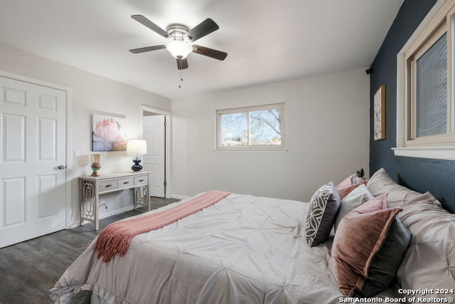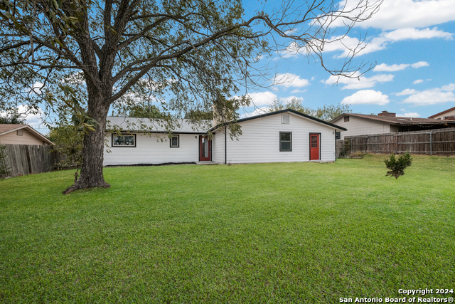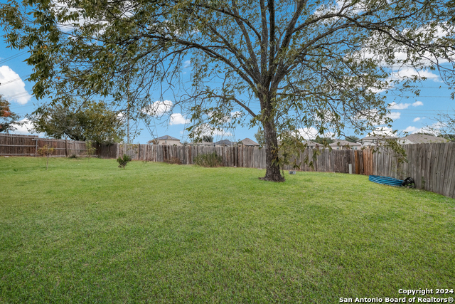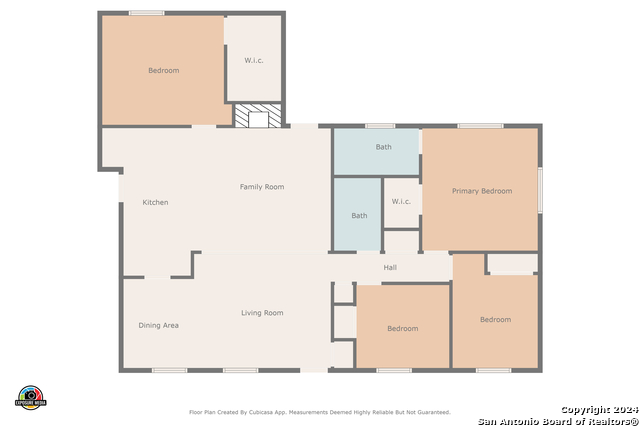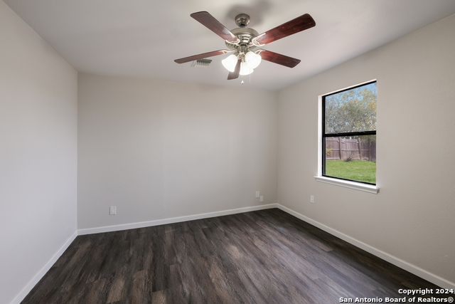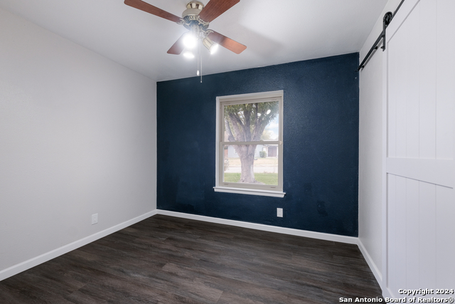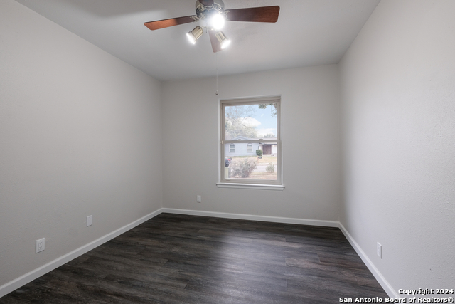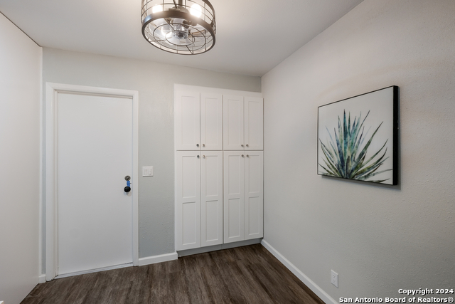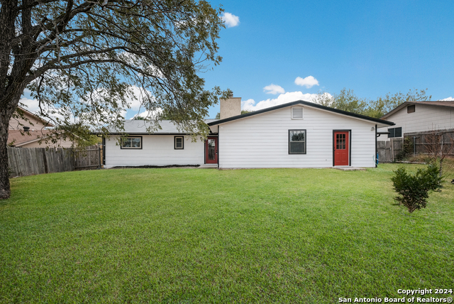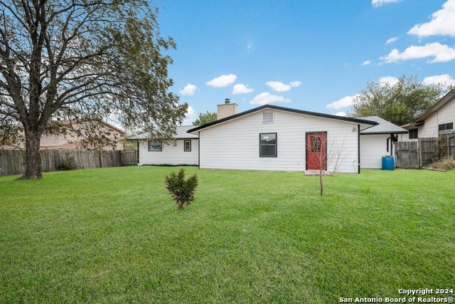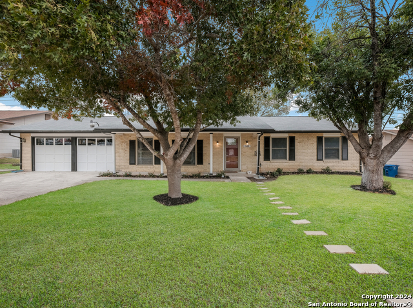9723 Five Forks St, San Antonio, TX 78245
Contact Sandy Perez
Schedule A Showing
Request more information
- MLS#: 1872623 ( Single Residential )
- Street Address: 9723 Five Forks St
- Viewed: 35
- Price: $269,900
- Price sqft: $156
- Waterfront: No
- Year Built: 1973
- Bldg sqft: 1732
- Bedrooms: 4
- Total Baths: 2
- Full Baths: 2
- Garage / Parking Spaces: 2
- Days On Market: 107
- Additional Information
- County: BEXAR
- City: San Antonio
- Zipcode: 78245
- Subdivision: Adams Hill
- District: Northside
- Elementary School: Adams Hill
- Middle School: Pease E. M.
- High School: Stevens
- Provided by: Keller Williams Legacy
- Contact: Kristen Schramme
- (210) 482-9094

- DMCA Notice
-
DescriptionWelcome Home! This beautifully remodeled one story house offers both style and functionality in a fantastic location. Step inside to find newly renovated floors that flow seamlessly throughout the home, creating a modern and cohesive look. The kitchen is now an open concept design, perfectly integrating with the social areas for easy entertaining or everyday living. It features quartz countertops, plenty of storage space, and contemporary light fixtures that add a touch of elegance. A dedicated dining area with thoughtful designer details completes the space, making it perfect for meals and gatherings. The home sits on a massive lot with no neighbors behind, offering privacy and room to enjoy outdoor activities. Designer touches can be found throughout, giving the house a polished and welcoming feel. This is more than just a house its a place you'll feel at home.
Property Location and Similar Properties
Features
Possible Terms
- Conventional
- FHA
- VA
- Cash
Air Conditioning
- One Central
Apprx Age
- 52
Block
- 19
Builder Name
- Unknown
Construction
- Pre-Owned
Contract
- Exclusive Right To Sell
Days On Market
- 242
Dom
- 85
Elementary School
- Adams Hill
Exterior Features
- Brick
- Siding
Fireplace
- Not Applicable
Floor
- Vinyl
Foundation
- Slab
Garage Parking
- Two Car Garage
Heating
- Central
Heating Fuel
- Natural Gas
High School
- Stevens
Home Owners Association Mandatory
- None
Inclusions
- Ceiling Fans
- Washer Connection
- Dryer Connection
- Cook Top
- Microwave Oven
- Stove/Range
- Electric Water Heater
- Garage Door Opener
- Smooth Cooktop
- Solid Counter Tops
Instdir
- From 410 exit for Marbach
- right onto Marbach Rd
- left onto S Ellison Dr
- left onto Five Frks Dr
- home will be on the left
Interior Features
- Two Living Area
- Liv/Din Combo
- Breakfast Bar
- 1st Floor Lvl/No Steps
- Open Floor Plan
- All Bedrooms Downstairs
- Walk in Closets
Kitchen Length
- 10
Legal Desc Lot
- 20
Legal Description
- NCB 18159 BLK 19 LOT 20 LACKLAND CITY UT-135 "ADAMS HILL" AN
Lot Improvements
- Street Paved
- Curbs
- Sidewalks
- Streetlights
- Fire Hydrant w/in 500'
Middle School
- Pease E. M.
Neighborhood Amenities
- None
Occupancy
- Vacant
Owner Lrealreb
- No
Ph To Show
- 210-222-2227
Possession
- Closing/Funding
Property Type
- Single Residential
Roof
- Composition
School District
- Northside
Source Sqft
- Appsl Dist
Style
- One Story
Total Tax
- 5195.66
Utility Supplier Elec
- CPS
Utility Supplier Gas
- CPS
Utility Supplier Grbge
- City
Utility Supplier Sewer
- SAWS
Utility Supplier Water
- SAWS
Views
- 35
Water/Sewer
- City
Window Coverings
- None Remain
Year Built
- 1973

