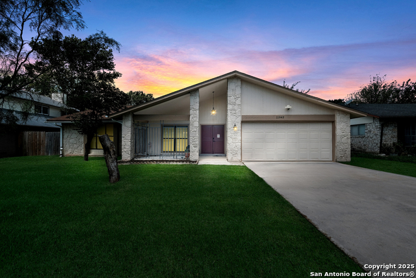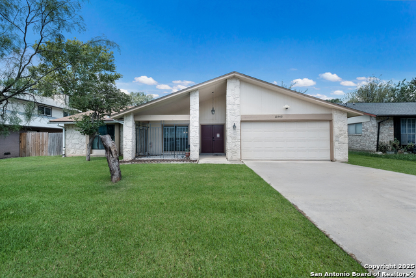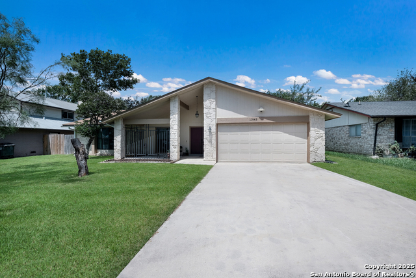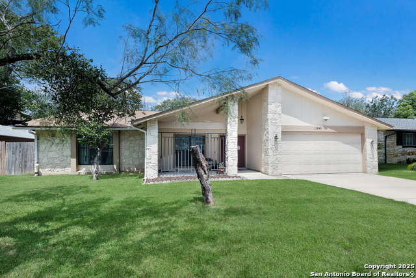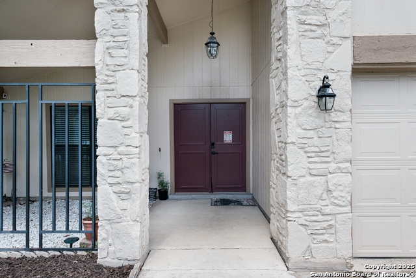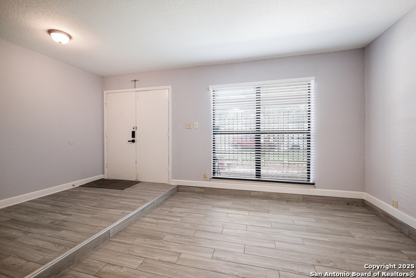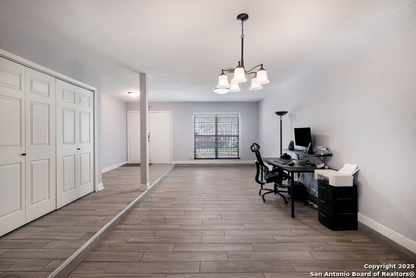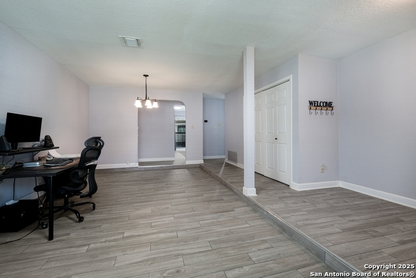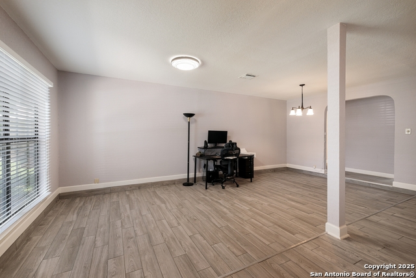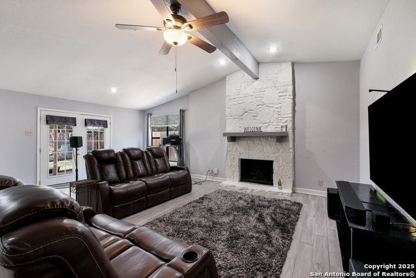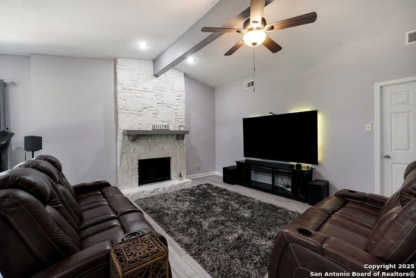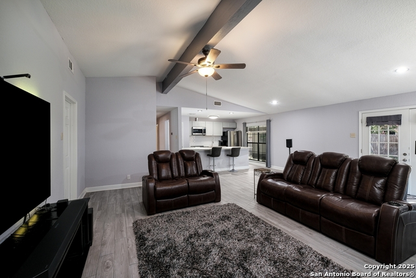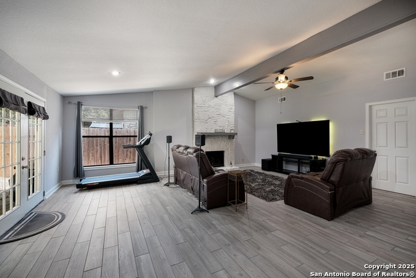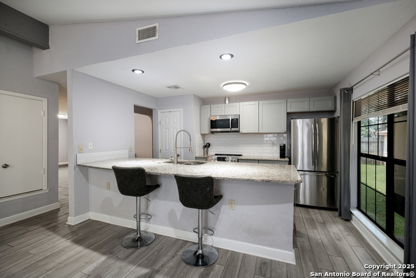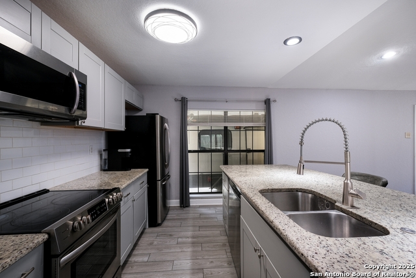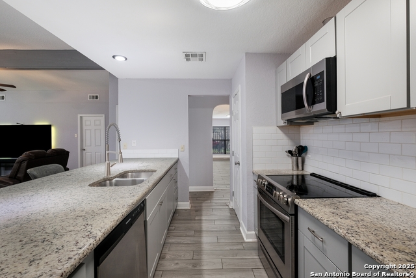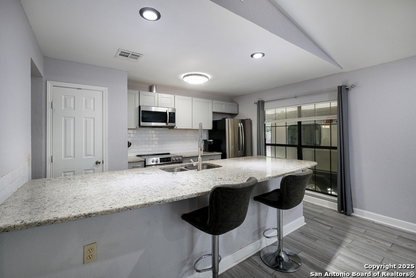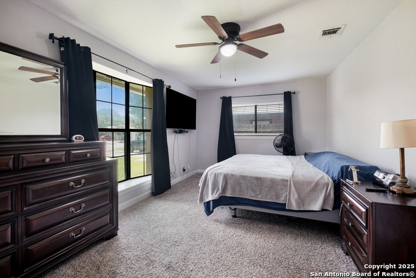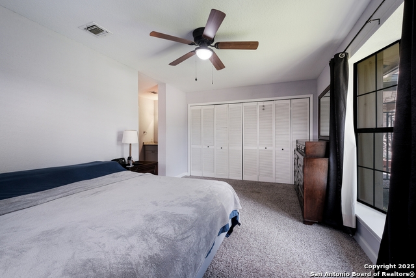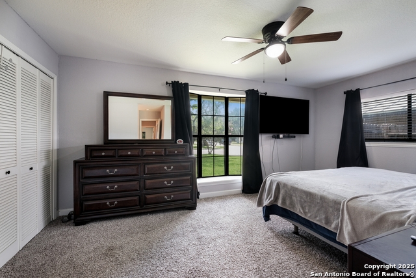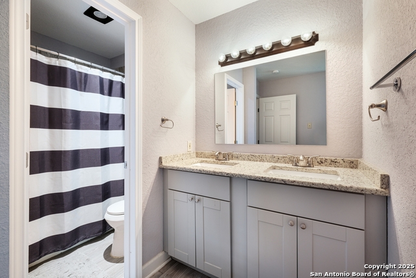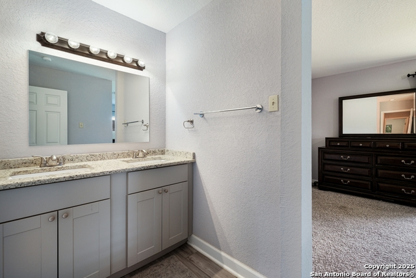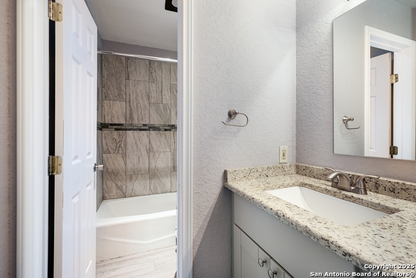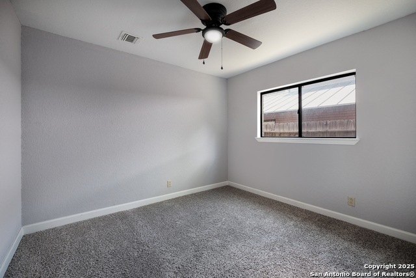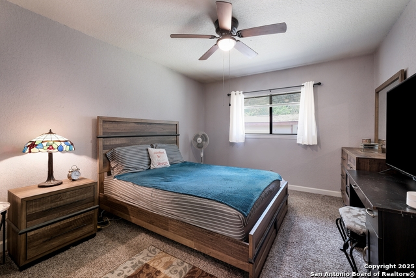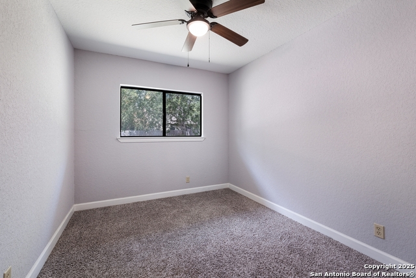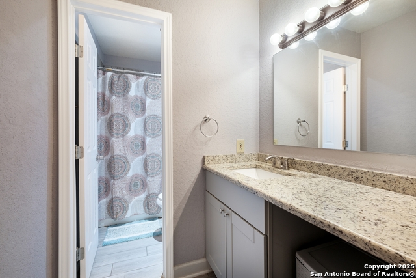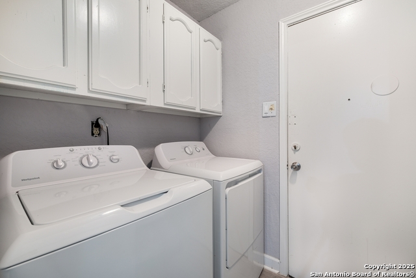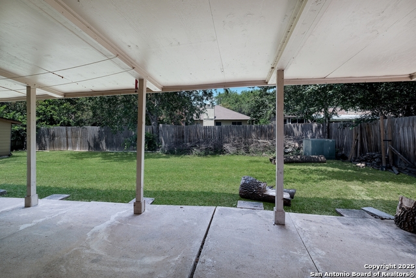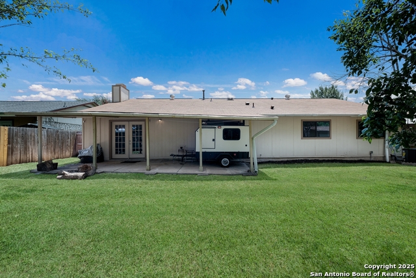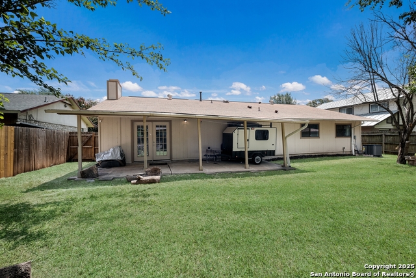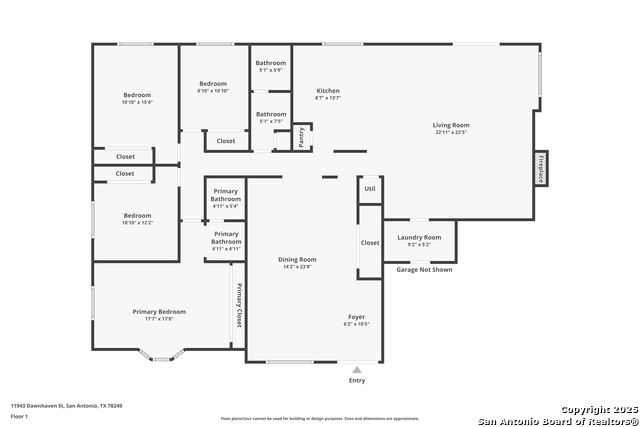11943 Dawnhaven St, San Antonio, TX 78249
Contact Sandy Perez
Schedule A Showing
Request more information
- MLS#: 1872612 ( Single Residential )
- Street Address: 11943 Dawnhaven St
- Viewed: 6
- Price: $332,000
- Price sqft: $162
- Waterfront: No
- Year Built: 1977
- Bldg sqft: 2050
- Bedrooms: 4
- Total Baths: 2
- Full Baths: 2
- Garage / Parking Spaces: 2
- Days On Market: 24
- Additional Information
- County: BEXAR
- City: San Antonio
- Zipcode: 78249
- Subdivision: Tanglewood
- District: Northside
- Elementary School: Boone
- Middle School: Rawlinson
- High School: Clark
- Provided by: eXp Realty
- Contact: Shane Neal
- (888) 519-7431

- DMCA Notice
-
Description3% Assumable VA loan This beautifully maintained 4 bedroom, 2 bathroom home offers comfort, style, and thoughtful upgrades throughout. Enjoy soaring high ceilings, abundant natural light, and a freshly painted fireplace that adds charm to the spacious living area. The kitchen and bathrooms feature modern touches, including a double vanity and updated tiling in the guest shower. The home boasts good sized closets with built in shelving, including a large closet in the master suite. Additional highlights include a brand new AC, a 2021 water heater, and a newly installed water softener and whole house filtration system allowing you to drink from any faucet with confidence. The garage features a sleek epoxy floor finish, and there is also a storage unit in the backyard, providing extra space for tools, equipment, or seasonal items.
Property Location and Similar Properties
Features
Possible Terms
- Conventional
- FHA
- VA
- TX Vet
- Cash
Air Conditioning
- One Central
Apprx Age
- 48
Block
- 24
Builder Name
- UNKNOWN
Construction
- Pre-Owned
Contract
- Exclusive Right To Sell
Days On Market
- 14
Dom
- 14
Elementary School
- Boone
Energy Efficiency
- Programmable Thermostat
- Radiant Barrier
- Ceiling Fans
Exterior Features
- Stone/Rock
- Wood
Fireplace
- One
- Living Room
Floor
- Carpeting
- Ceramic Tile
Foundation
- Slab
Garage Parking
- Two Car Garage
- Oversized
Heating
- Central
Heating Fuel
- Natural Gas
High School
- Clark
Home Owners Association Mandatory
- None
Inclusions
- Ceiling Fans
- Washer Connection
- Dryer Connection
- Microwave Oven
- Stove/Range
- Water Softener (owned)
- Gas Water Heater
- Garage Door Opener
- City Garbage service
Instdir
- Follow I-10 W
- Frontage Rd and De Zavala Rd to Autumn Vista St
- Follow Autumn Vista St and Sunset Haven St/Sunset Hvn Dr to Dawnhaven St
Interior Features
- Two Living Area
- Separate Dining Room
- Eat-In Kitchen
- Utility Room Inside
- High Ceilings
- Open Floor Plan
- High Speed Internet
- Walk in Closets
Legal Desc Lot
- 11
Legal Description
- Ncb 16598 Blk 24 Lot 11
Lot Description
- Mature Trees (ext feat)
- Level
Lot Improvements
- Street Paved
- Curbs
- Sidewalks
- Asphalt
- City Street
Middle School
- Rawlinson
Miscellaneous
- Virtual Tour
Neighborhood Amenities
- None
Occupancy
- Owner
Owner Lrealreb
- No
Ph To Show
- 210-222-2227
Possession
- Closing/Funding
Property Type
- Single Residential
Recent Rehab
- No
Roof
- Composition
School District
- Northside
Source Sqft
- Appsl Dist
Style
- One Story
Total Tax
- 7390.61
Virtual Tour Url
- https://www.zillow.com/view-imx/97a1b44b-dd47-489c-8960-223cb915bdd5?setAttribution=mls&wl=true&initialViewType=pano&utm_source=dashboard
Water/Sewer
- City
Window Coverings
- All Remain
Year Built
- 1977



