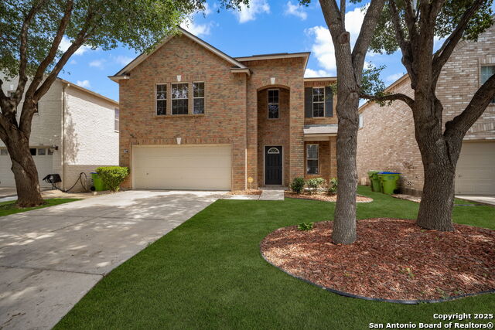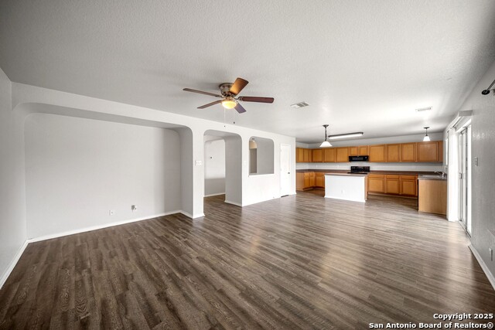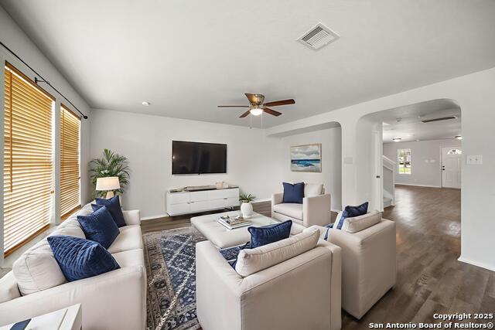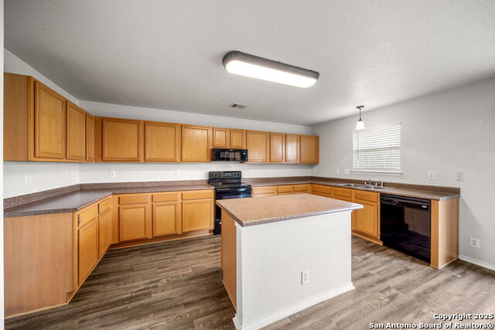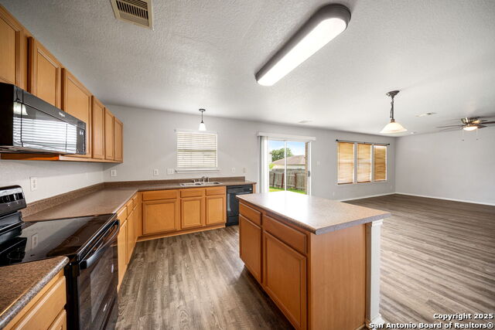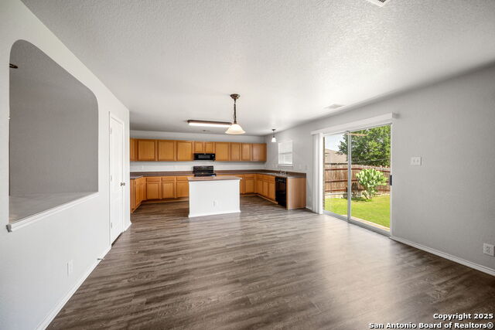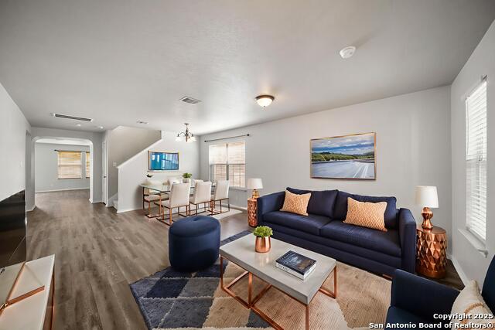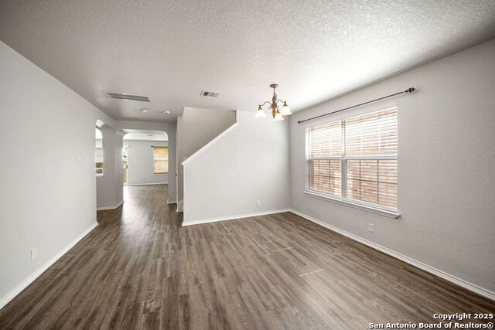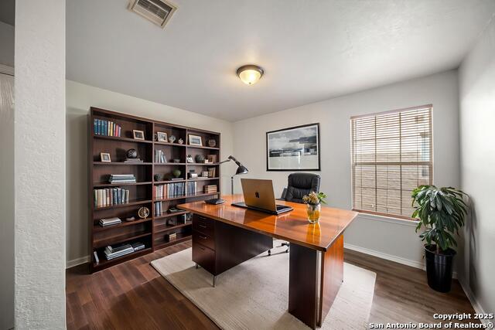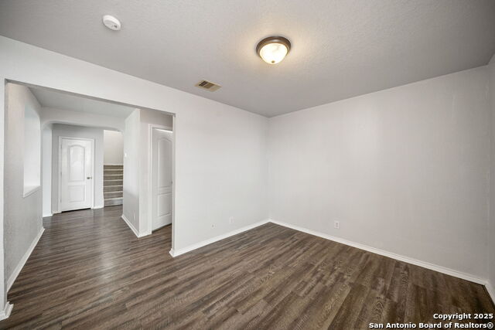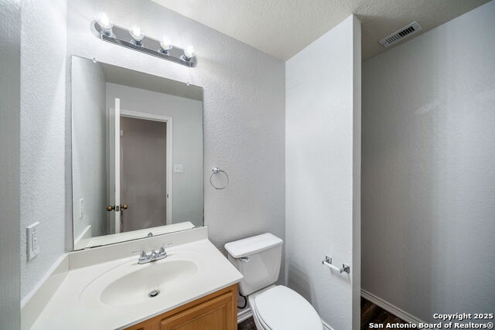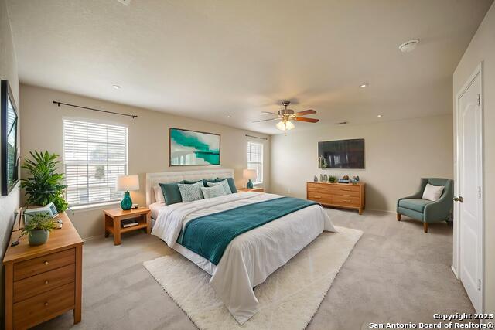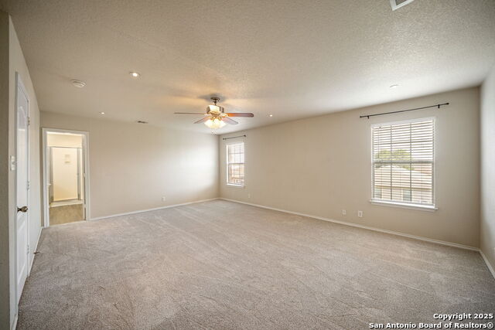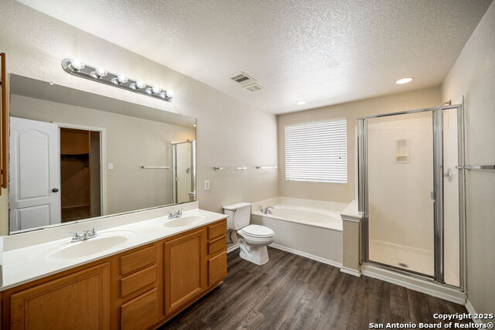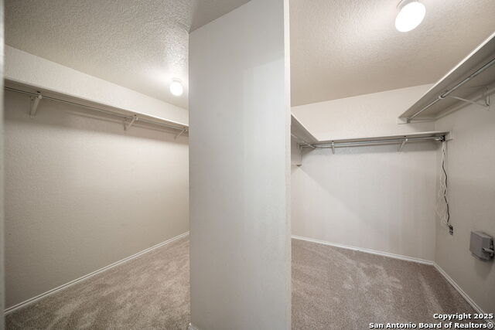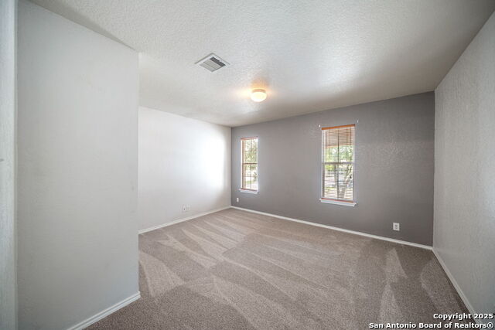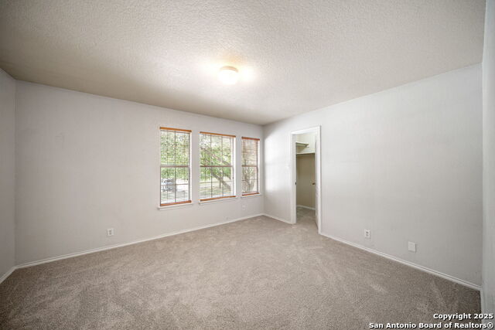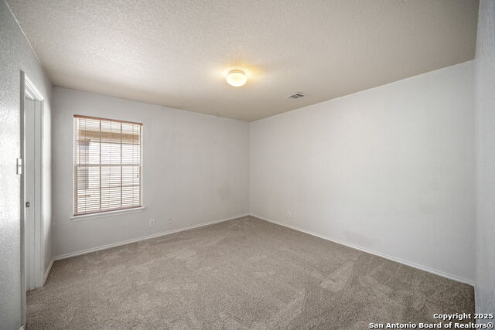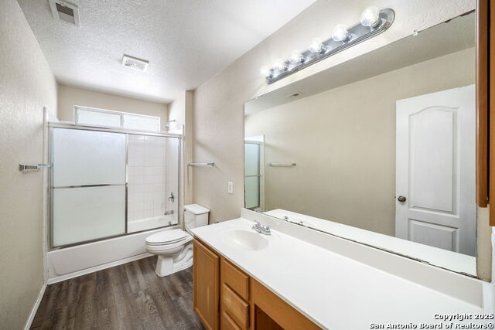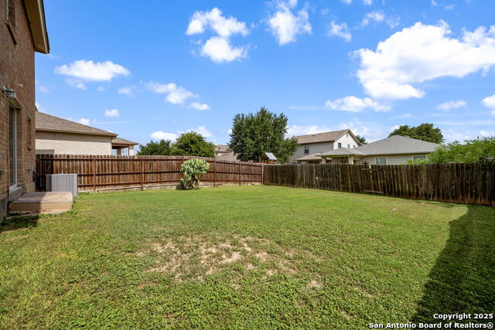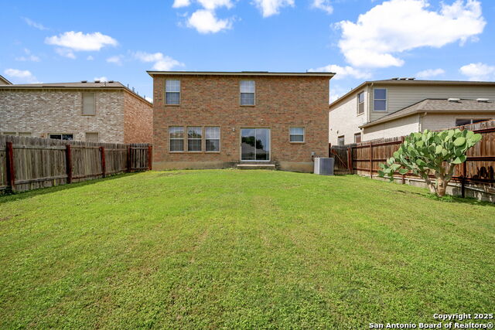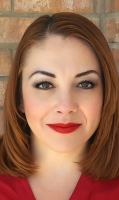13214 Solar Crest, San Antonio, TX 78245
Contact Sandy Perez
Schedule A Showing
Request more information
- MLS#: 1872608 ( Single Residential )
- Street Address: 13214 Solar Crest
- Viewed: 59
- Price: $319,999
- Price sqft: $109
- Waterfront: No
- Year Built: 2006
- Bldg sqft: 2928
- Bedrooms: 4
- Total Baths: 3
- Full Baths: 2
- 1/2 Baths: 1
- Garage / Parking Spaces: 2
- Days On Market: 35
- Additional Information
- County: BEXAR
- City: San Antonio
- Zipcode: 78245
- Subdivision: Sundance Square
- District: Northside
- Elementary School: Edmund Lieck
- Middle School: Briscoe
- High School: William Brennan
- Provided by: Coldwell Banker D'Ann Harper
- Contact: Libby Ross
- (210) 232-0733

- DMCA Notice
-
DescriptionMOTIVATED SELLER AND GREAT LOCATION! Charming two story family home with almost 3000 sq. ft. located right across from the neighborhood amenities park, pool, tennis, sports court and clubhouse! Over $30K in upgrades to include NEWER carpet (May 2025), roof (2021), HVAC (2021), easy care luxury vinyl plank flooring (2019), painting and fixtures. The open floor plan boasts a large kitchen, study, half bath and multiple living and dining areas located downstairs. The "study" is a flexible space that could be a play room, man cave, craft room, the possibilities are endless! Maintenance is breeze with beautiful, water resistant luxury vinyl plank flooring throughout downstairs and in wet areas upstairs. The master retreat is spacious with a grand closet! Three other bedrooms are located upstairs along a convenient utility room and loft/game/study area. This would make a fantastic family home with such easy access to the pool, park, courts, etc OR a great investment property! Hurry over!
Property Location and Similar Properties
Features
Possible Terms
- Conventional
- FHA
- VA
- Cash
Air Conditioning
- One Central
Apprx Age
- 19
Builder Name
- KB Homes
Construction
- Pre-Owned
Contract
- Exclusive Right To Sell
Days On Market
- 34
Dom
- 34
Elementary School
- Edmund Lieck
Energy Efficiency
- Programmable Thermostat
- Double Pane Windows
Exterior Features
- Brick
- Siding
Fireplace
- Not Applicable
Floor
- Carpeting
- Ceramic Tile
- Vinyl
Foundation
- Slab
Garage Parking
- Two Car Garage
- Attached
Heating
- Central
Heating Fuel
- Electric
High School
- William Brennan
Home Owners Association Fee
- 409.95
Home Owners Association Frequency
- Semi-Annually
Home Owners Association Mandatory
- Mandatory
Home Owners Association Name
- SUNDANCE TRAILS HOA
Inclusions
- Ceiling Fans
- Washer Connection
- Dryer Connection
- Microwave Oven
- Stove/Range
- Disposal
- Dishwasher
- Vent Fan
- Smoke Alarm
- Security System (Leased)
- Electric Water Heater
- Garage Door Opener
- Smooth Cooktop
- 2nd Floor Utility Room
- Carbon Monoxide Detector
- City Garbage service
Instdir
- Portrance Road to Sundance Square. L on Sundance Park
- L on Sundance Walk R on Sundance Ft
- R on Solar Crest
Interior Features
- Two Living Area
- Liv/Din Combo
- Eat-In Kitchen
- Two Eating Areas
- Island Kitchen
- Study/Library
- Game Room
- Loft
- All Bedrooms Upstairs
- High Ceilings
- Open Floor Plan
- Pull Down Storage
- Cable TV Available
- High Speed Internet
- Laundry Upper Level
- Laundry Room
- Walk in Closets
Kitchen Length
- 17
Legal Desc Lot
- 109
Legal Description
- Cb 4355A Blk 2 Lot 109 Kb Potranco Ut-1 Per Plat 9569/32-33
Lot Improvements
- Street Paved
- Curbs
- Street Gutters
- Sidewalks
- Streetlights
- Asphalt
Middle School
- Briscoe
Miscellaneous
- City Bus
- Virtual Tour
- Investor Potential
- Cluster Mail Box
- School Bus
Multiple HOA
- No
Neighborhood Amenities
- Pool
- Tennis
- Clubhouse
- BBQ/Grill
- Basketball Court
- Volleyball Court
Owner Lrealreb
- No
Ph To Show
- 210-222-2227
Possession
- Closing/Funding
Property Type
- Single Residential
Recent Rehab
- Yes
Roof
- Composition
School District
- Northside
Source Sqft
- Appsl Dist
Style
- Two Story
- Traditional
Total Tax
- 6048.23
Views
- 59
Virtual Tour Url
- https://listings.atg.photography/videos/019737a6-571c-73ed-86b9-5ddfe5dbcaca
Water/Sewer
- Water System
- Sewer System
Window Coverings
- All Remain
Year Built
- 2006

