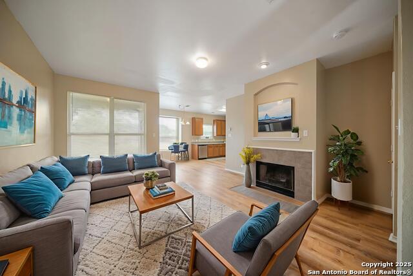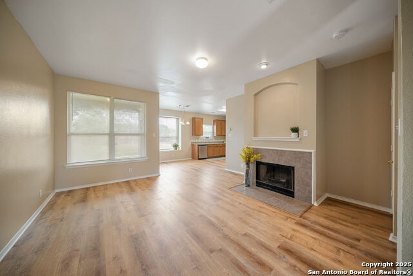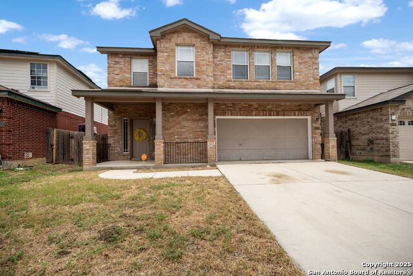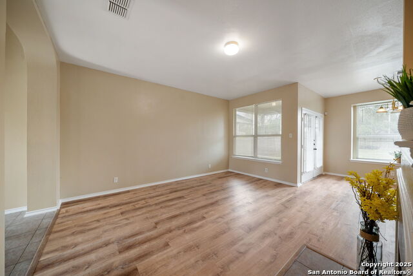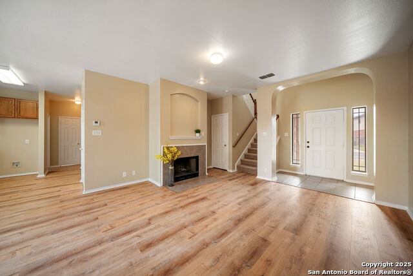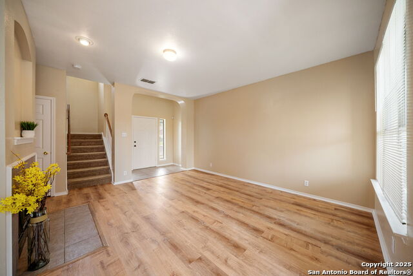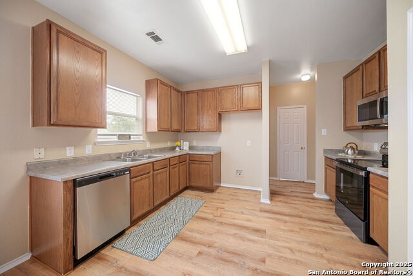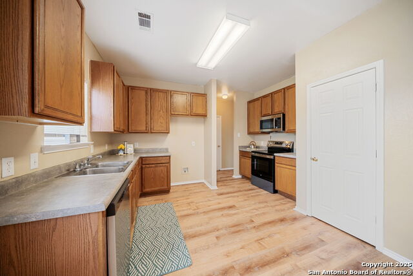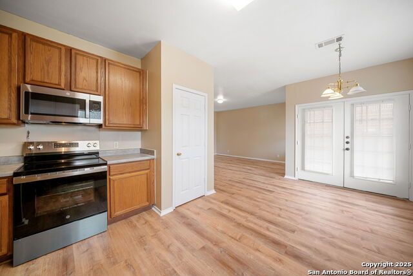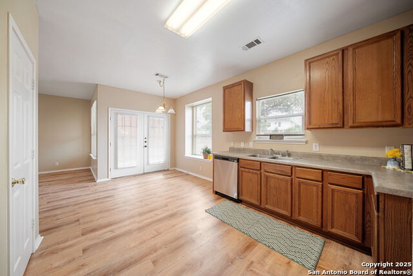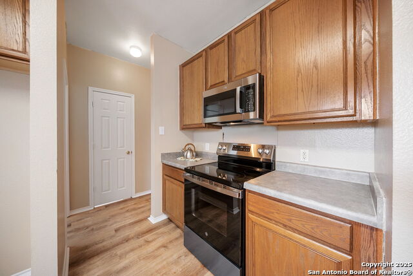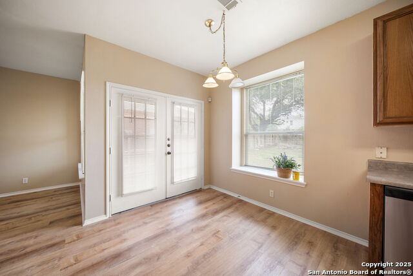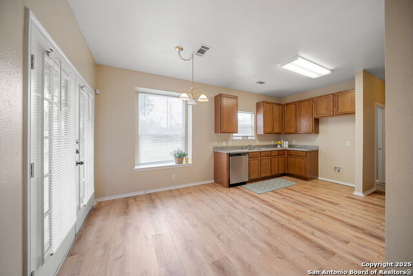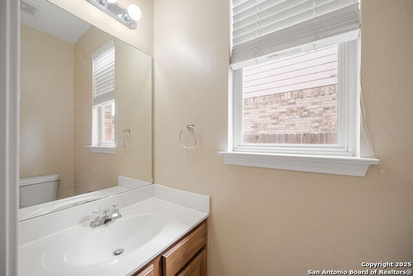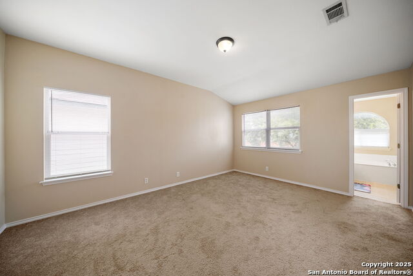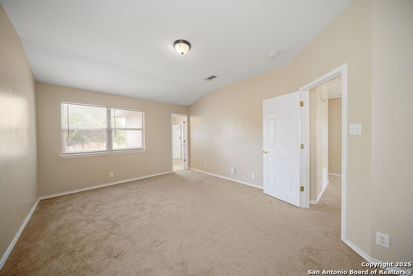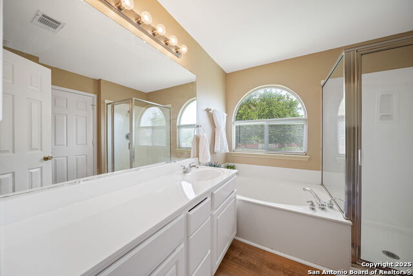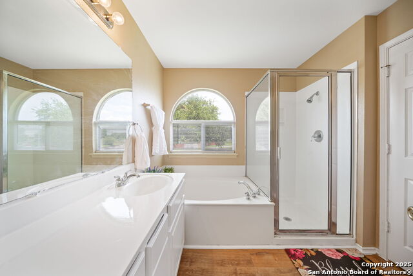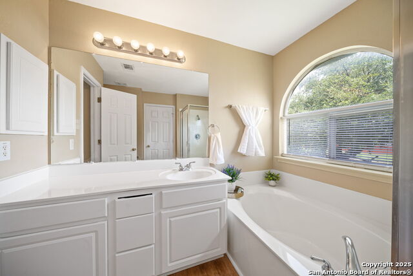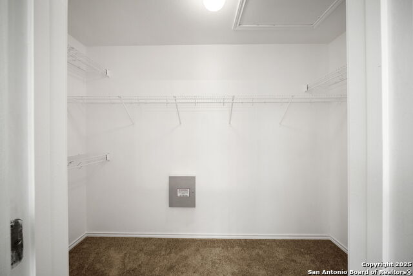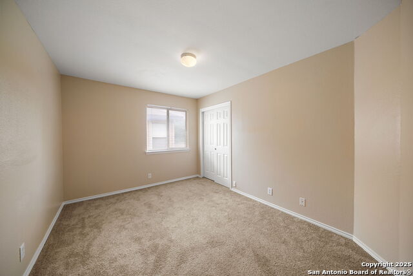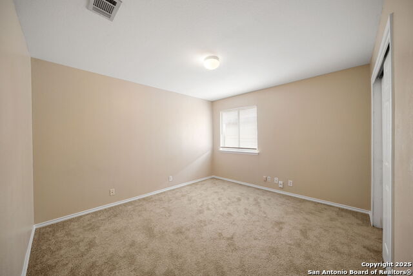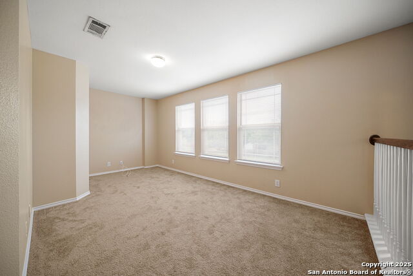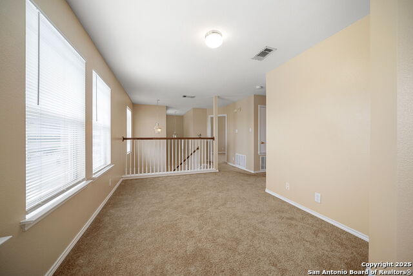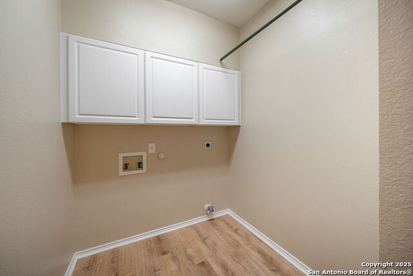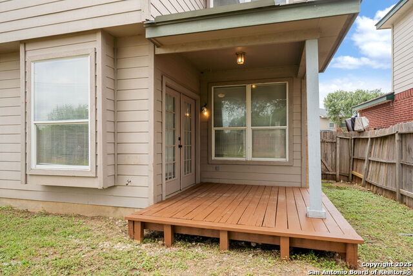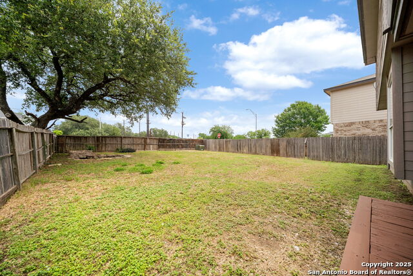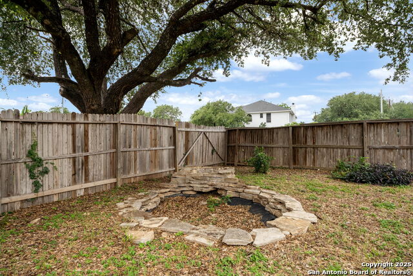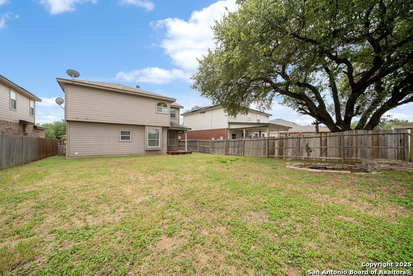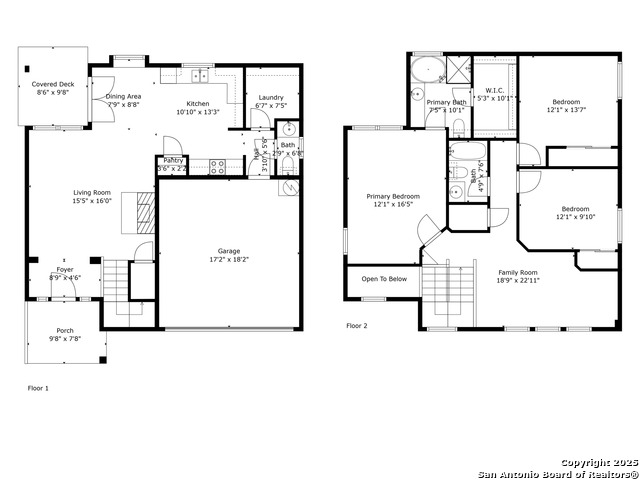9026 Foxgrove Way, San Antonio, TX 78251
Contact Sandy Perez
Schedule A Showing
Request more information
- MLS#: 1872471 ( Single Residential )
- Street Address: 9026 Foxgrove Way
- Viewed: 28
- Price: $259,000
- Price sqft: $144
- Waterfront: No
- Year Built: 2002
- Bldg sqft: 1804
- Bedrooms: 3
- Total Baths: 3
- Full Baths: 2
- 1/2 Baths: 1
- Garage / Parking Spaces: 2
- Days On Market: 35
- Additional Information
- County: BEXAR
- City: San Antonio
- Zipcode: 78251
- Subdivision: The Meadows At The Reser
- District: Northside
- Elementary School: Evers
- Middle School: Jordan
- High School: Warren
- Provided by: Coldwell Banker D'Ann Harper
- Contact: Angela Rodriguez
- (210) 857-8229

- DMCA Notice
-
Description*Offering $5k seller concession* **NEW Appliances, Flooring downstairs and bathrooms, Fresh Paint (JUNE 2025) ***Welcome home to your move in ready home that has been freshly painted. All new laminate wood flooring brighten up the home and show off the fire place in the living room with windows to the back yard for natural light. Eating area off the kitchen with a bench window overlooks the living room and kithcen that has all new appliances and w window over the kitchen sink. Upstairs you will find a large game room with an oversized primary bedroom and bathroom with new flooring and a seprate tub and shower with a walk in closet. 2 secondary bedrooms with a full bathroom and a large game room. Outside you have a covered patio and a large yard perfect for entertaining. Great location with easy access to Hwy 151, 410 and close to dining and shopping. Home is ready for you to make it your own.
Property Location and Similar Properties
Features
Possible Terms
- Conventional
- FHA
- VA
- Cash
Air Conditioning
- One Central
Apprx Age
- 23
Block
- 51
Builder Name
- Unknown
Construction
- Pre-Owned
Contract
- Exclusive Right To Sell
Days On Market
- 269
Currently Being Leased
- No
Dom
- 34
Elementary School
- Evers
Exterior Features
- Brick
- Siding
Fireplace
- One
- Living Room
Floor
- Carpeting
- Ceramic Tile
- Vinyl
Foundation
- Slab
Garage Parking
- Two Car Garage
Heating
- Central
Heating Fuel
- Electric
High School
- Warren
Home Owners Association Fee
- 65
Home Owners Association Frequency
- Quarterly
Home Owners Association Mandatory
- Mandatory
Home Owners Association Name
- MEADOWS AT RESERVE
Home Faces
- South
Inclusions
- Chandelier
- Washer Connection
- Dryer Connection
- Microwave Oven
- Stove/Range
- Disposal
- Dishwasher
- Ice Maker Connection
Instdir
- From 151 W turn onto Military Dr W
- then turn right onto Richland Hills Dr
- then turn left onto Foxgrove Way
- then home is on the left.
Interior Features
- Two Living Area
- Liv/Din Combo
- Eat-In Kitchen
- Utility Room Inside
- All Bedrooms Upstairs
Kitchen Length
- 13
Legal Desc Lot
- 20
Legal Description
- Ncb 18820 Blk 51 Lot 20 Reserve @ Westover Hills Ut-15
Lot Improvements
- Street Paved
- Curbs
- Street Gutters
- Sidewalks
- Streetlights
Middle School
- Jordan
Multiple HOA
- No
Neighborhood Amenities
- None
Occupancy
- Vacant
Owner Lrealreb
- No
Ph To Show
- (210) 222-2227
Possession
- Closing/Funding
Property Type
- Single Residential
Roof
- Composition
School District
- Northside
Source Sqft
- Appsl Dist
Style
- Two Story
Total Tax
- 5724.38
Views
- 28
Water/Sewer
- Water System
- Sewer System
Window Coverings
- All Remain
Year Built
- 2002

