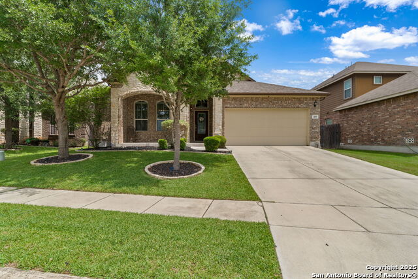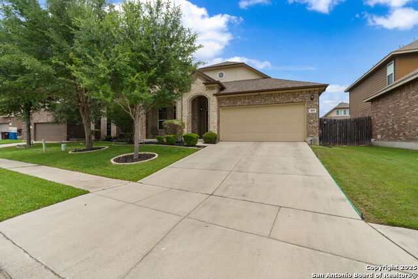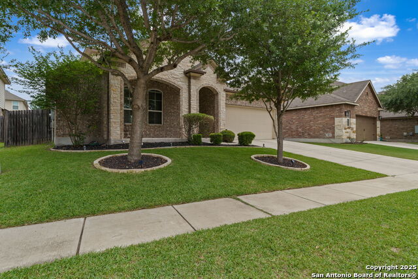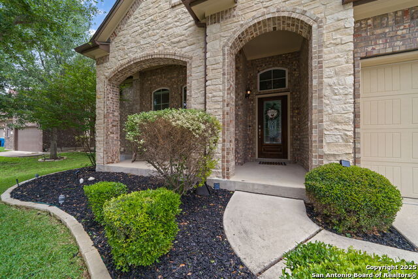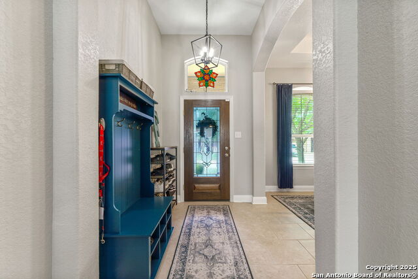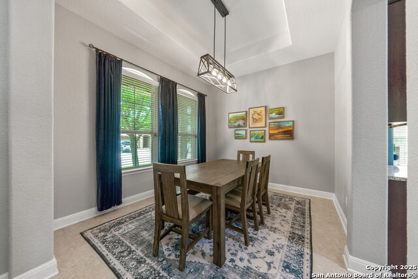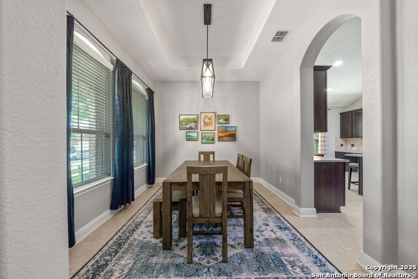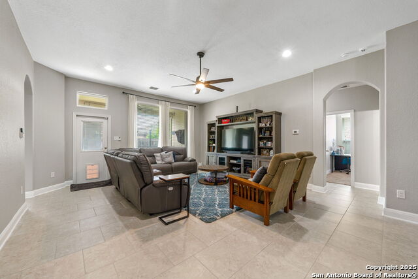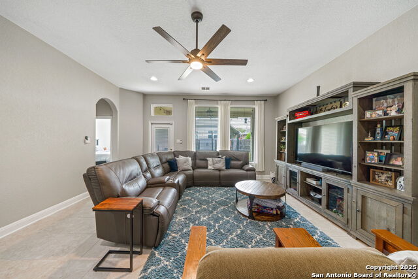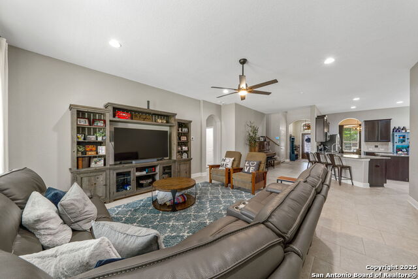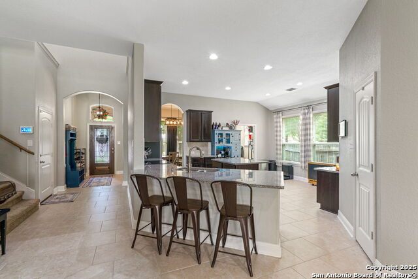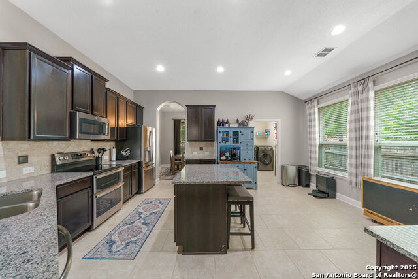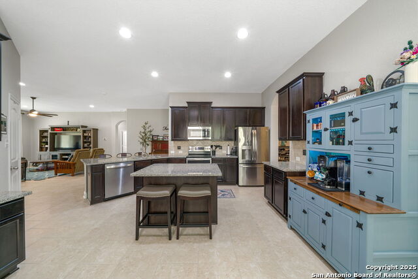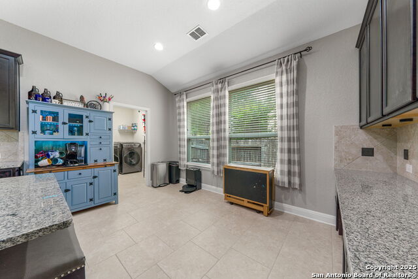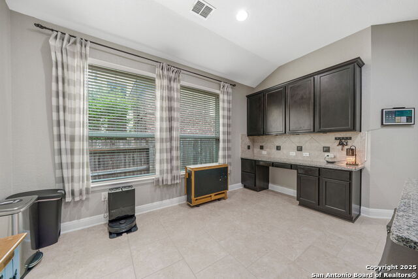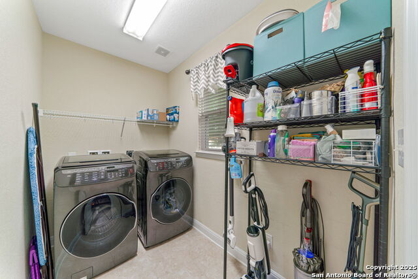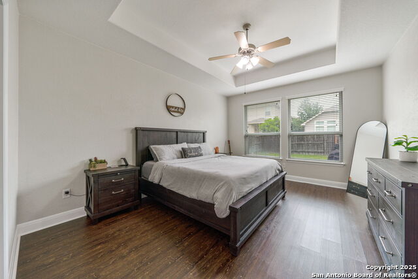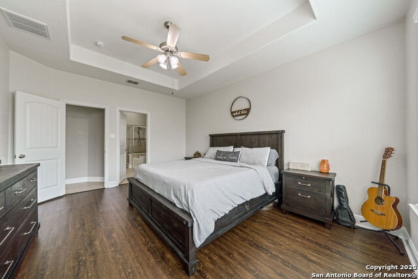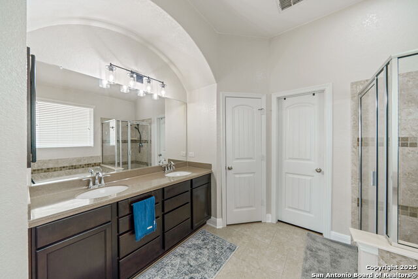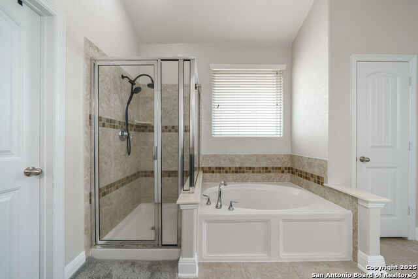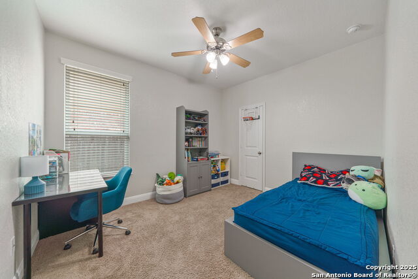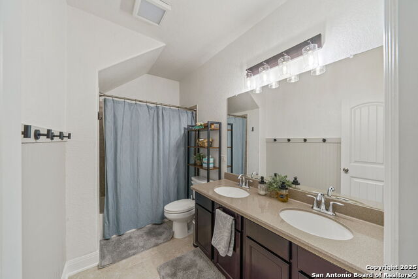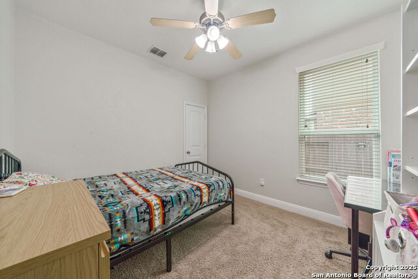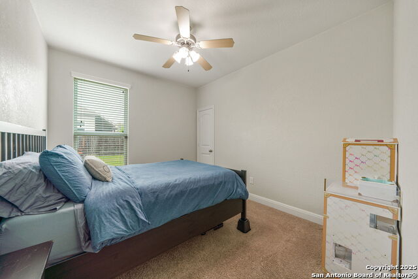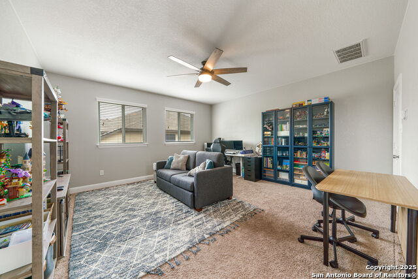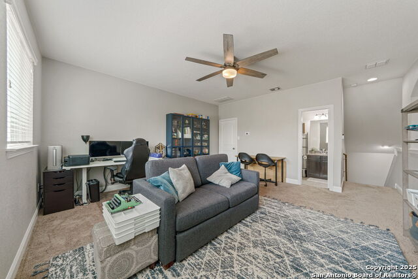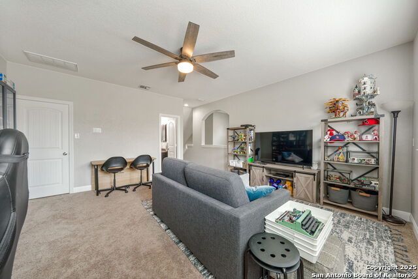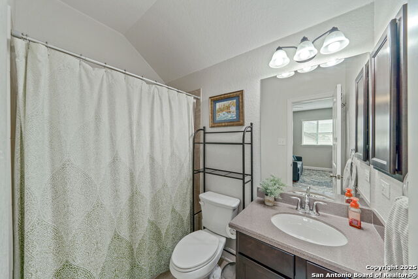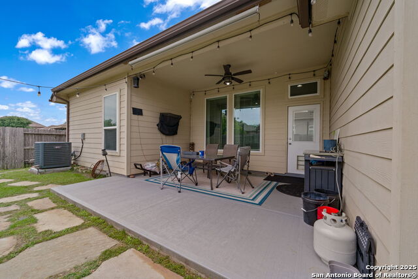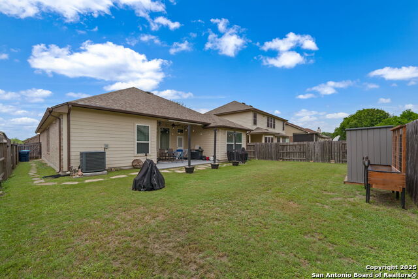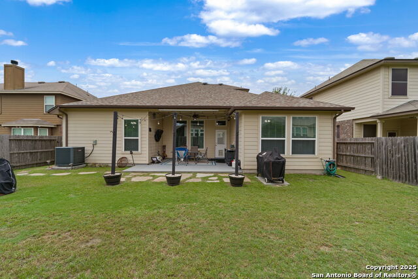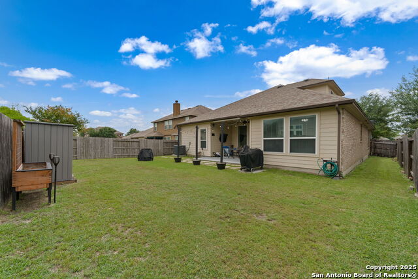409 Bison Lane, Cibolo, TX 78108
Contact Sandy Perez
Schedule A Showing
Request more information
- MLS#: 1872459 ( Single Residential )
- Street Address: 409 Bison Lane
- Viewed: 8
- Price: $390,000
- Price sqft: $151
- Waterfront: No
- Year Built: 2012
- Bldg sqft: 2576
- Bedrooms: 4
- Total Baths: 3
- Full Baths: 3
- Garage / Parking Spaces: 2
- Days On Market: 74
- Additional Information
- County: GUADALUPE
- City: Cibolo
- Zipcode: 78108
- Subdivision: Buffalo Crossing
- District: Schertz Cibolo Universal City
- Elementary School: Jordan
- Middle School: Dobie J. Frank
- High School: Byron Steele
- Provided by: Keller Williams Heritage
- Contact: Rachelle Slater
- (210) 237-7268

- DMCA Notice
-
Description2.250% VA ASSUMABLE LOAN AVAILABLE FOR QUALIFIED VETERANS! Welcome to this meticulously maintained 1.5 story gem located in the highly desirable Buffalo Crossing neighborhood. With 2,576 square feet of thoughtfully designed living space, this 4 bedroom, 3 bathroom home offers comfort, functionality, and elegant style throughout. The inviting open concept floor plan features large windows that fill the home with natural light, a spacious living area, and a separate formal dining room perfect for gatherings and entertaining. The chef inspired kitchen boasts an abundance of counter space, stainless steel appliances, a tasteful tile backsplash, breakfast bar, and a cozy breakfast nook for casual dining. All four bedrooms are conveniently located on the main level, including the serene primary suite complete with a tray ceiling, a luxurious ensuite bathroom featuring a separate garden tub, standalone shower, double vanity, and a large walk in closet. Three generously sized secondary bedrooms offer plenty of space for family, guests, or a home office. Upstairs, a spacious gameroom with its own full bathroom provides a flexible space ideal for a playroom, media room, or private guest retreat. Additional features include a water softener, security system, rain gutters, and a 2 car garage. Step outside to enjoy the covered patio, privacy fence, and a storage shed all enhancing the functionality of the outdoor space. This exceptional property offers the perfect combination of comfort, style, and location. Don't miss your opportunity to own this beautiful home in one of the area's most sought after communities and school districts. Conveniently located near JBSA Randolph, restaurants, shooping and major highways. Schedule your private showing today!
Property Location and Similar Properties
Features
Possible Terms
- Conventional
- FHA
- VA
- Cash
- Assumption w/Qualifying
Air Conditioning
- One Central
Apprx Age
- 13
Builder Name
- Chesmar
Construction
- Pre-Owned
Contract
- Exclusive Right To Sell
Days On Market
- 72
Currently Being Leased
- No
Dom
- 72
Elementary School
- Jordan
Exterior Features
- Brick
- Siding
Fireplace
- Not Applicable
Floor
- Carpeting
- Ceramic Tile
- Wood
Foundation
- Slab
Garage Parking
- Two Car Garage
- Attached
Heating
- Central
Heating Fuel
- Electric
High School
- Byron Steele High
Home Owners Association Fee
- 220
Home Owners Association Frequency
- Quarterly
Home Owners Association Mandatory
- Mandatory
Home Owners Association Name
- SPECTRUM
Inclusions
- Ceiling Fans
- Washer Connection
- Dryer Connection
- Microwave Oven
- Stove/Range
- Disposal
- Dishwasher
- Ice Maker Connection
- Water Softener (owned)
- Vent Fan
- Smoke Alarm
- Security System (Owned)
- Electric Water Heater
- Garage Door Opener
- Plumb for Water Softener
Instdir
- 1-35 N to Exit 176 Cibolo Valley Dr. Turn right on Cibolo Valley Dr
- left on Green Valley Rd
- right on Town Creek Rd
- and right on Bison Lane.
Interior Features
- Two Living Area
- Separate Dining Room
- Eat-In Kitchen
- Two Eating Areas
- Breakfast Bar
- Game Room
- Utility Room Inside
- All Bedrooms Downstairs
- Laundry Main Level
- Laundry Room
Kitchen Length
- 18
Legal Desc Lot
- 12
Legal Description
- Buffalo Crossing #5 Block I Lot 12
Lot Improvements
- Street Paved
Middle School
- Dobie J. Frank
Multiple HOA
- No
Neighborhood Amenities
- Pool
- Park/Playground
Occupancy
- Owner
Owner Lrealreb
- No
Ph To Show
- 210-222-2227
Possession
- Closing/Funding
Property Type
- Single Residential
Recent Rehab
- No
Roof
- Composition
School District
- Schertz-Cibolo-Universal City ISD
Source Sqft
- Appsl Dist
Style
- Two Story
Total Tax
- 6858.33
Utility Supplier Elec
- GVEC
Utility Supplier Gas
- N/A
Utility Supplier Grbge
- City Cibolo
Utility Supplier Other
- AT&T
Utility Supplier Sewer
- City Cibolo
Utility Supplier Water
- City Cibolo
Water/Sewer
- Water System
- Sewer System
Window Coverings
- Some Remain
Year Built
- 2012



