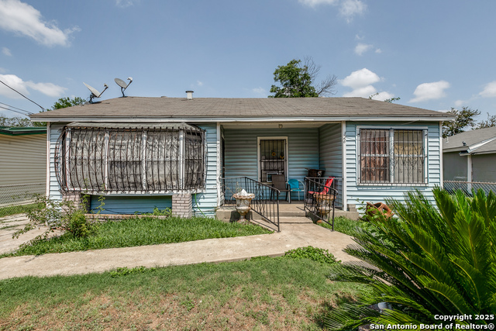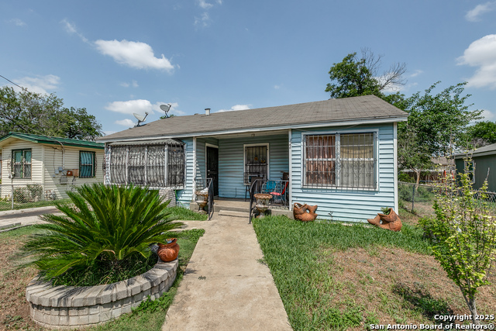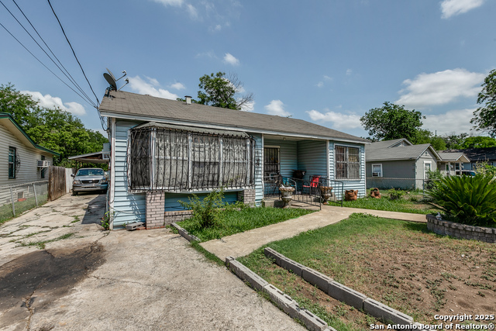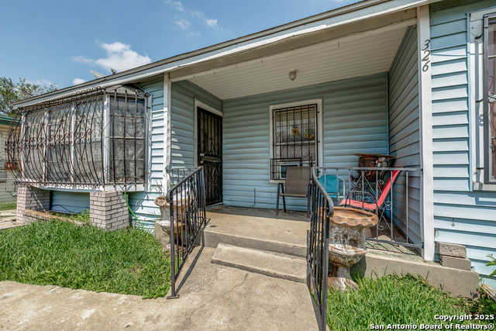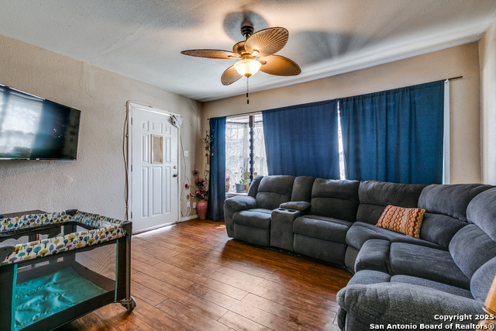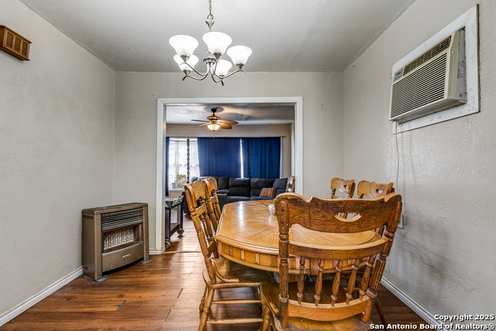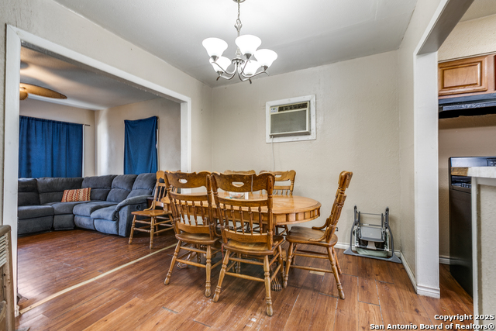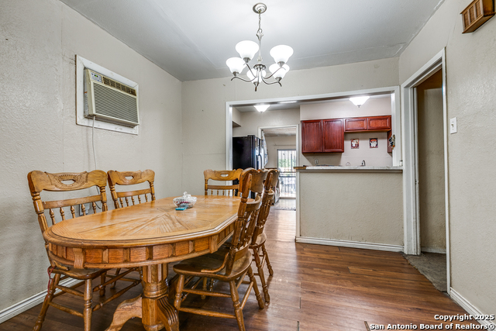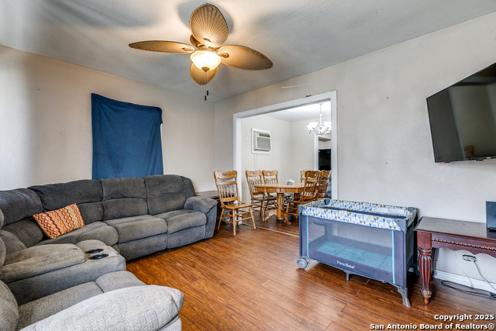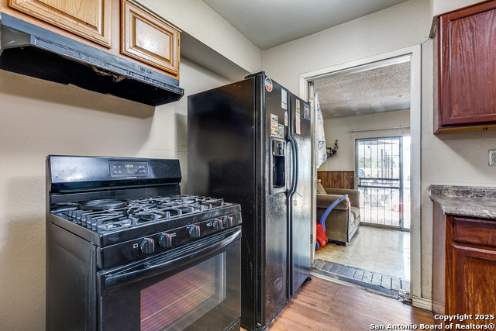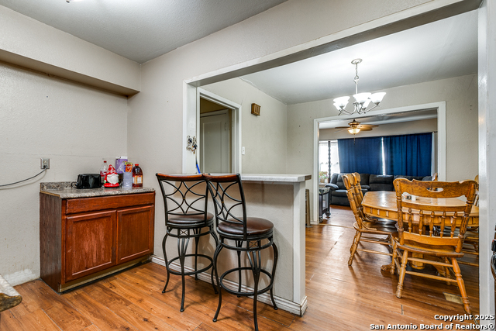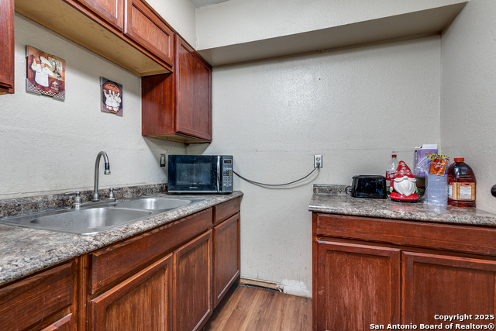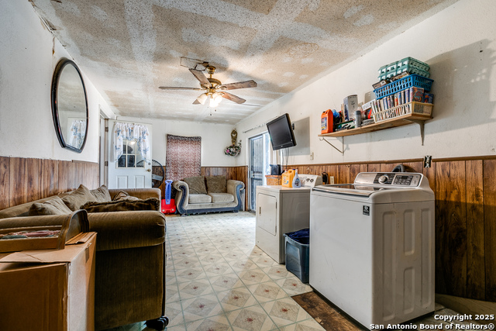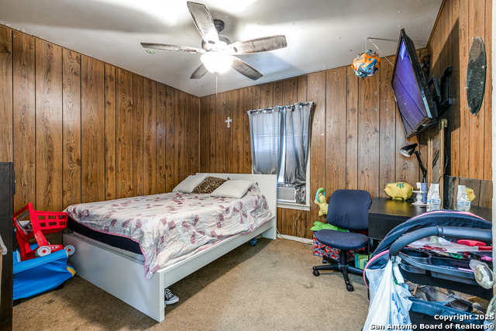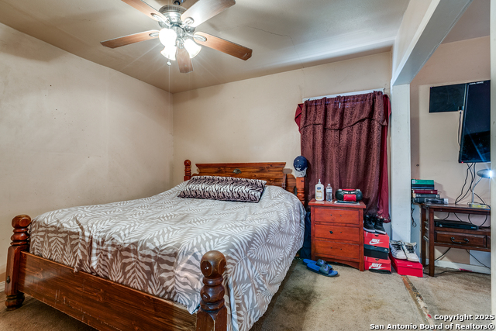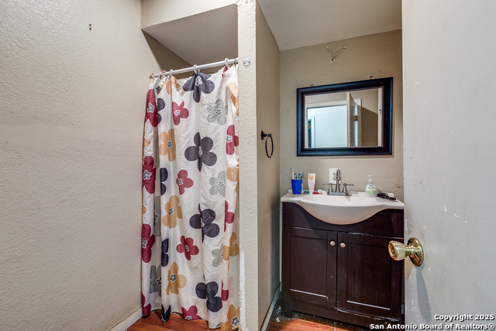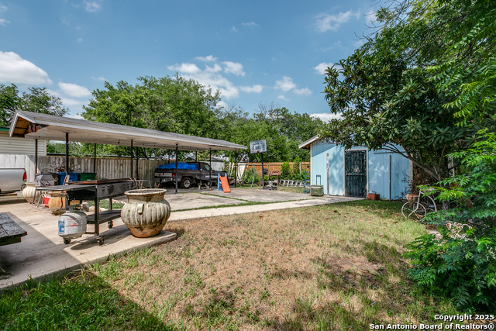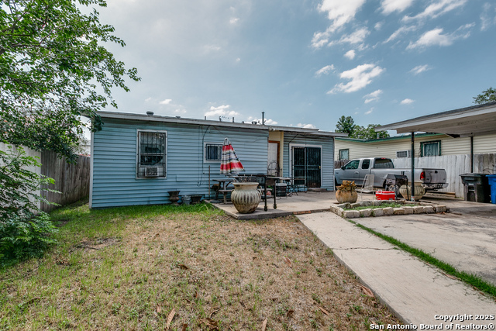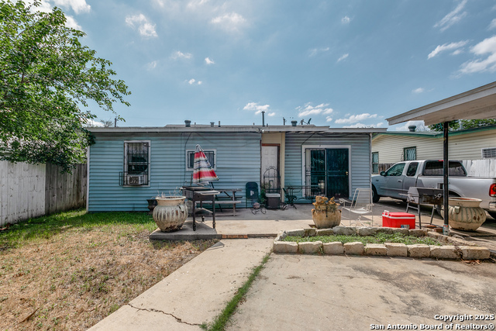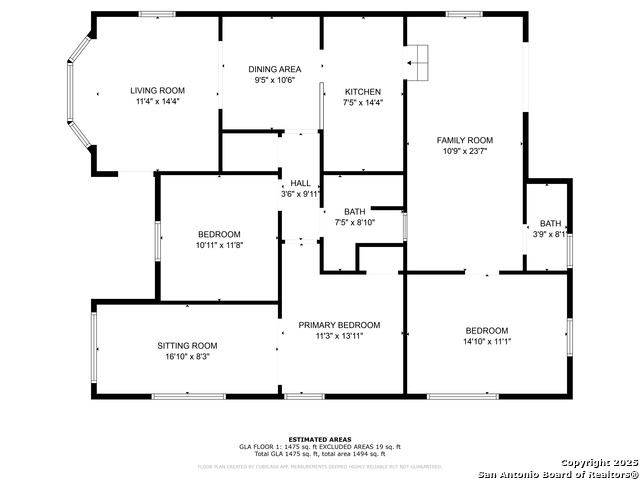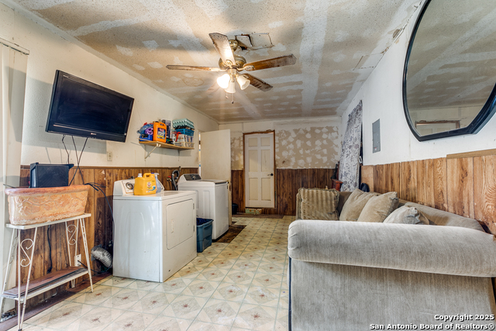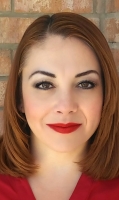326 Balboa Ave, San Antonio, TX 78237
Contact Sandy Perez
Schedule A Showing
Request more information
- MLS#: 1872456 ( Single Residential )
- Street Address: 326 Balboa Ave
- Viewed: 54
- Price: $170,000
- Price sqft: $114
- Waterfront: No
- Year Built: 1969
- Bldg sqft: 1488
- Bedrooms: 3
- Total Baths: 2
- Full Baths: 2
- Garage / Parking Spaces: 1
- Days On Market: 107
- Additional Information
- County: BEXAR
- City: San Antonio
- Zipcode: 78237
- Subdivision: Gardendale Area 8 Ed
- District: Edgewood I.S.D
- Elementary School: Perales
- Middle School: Brentwood
- High School: John F Kennedy
- Provided by: Premier Realty Group
- Contact: Patricia Saenz
- (210) 965-0856

- DMCA Notice
-
DescriptionSchedule a viewing for this 3 bdrm 2 bath home with two living areas. With some TLC and and some repairs this could be your home sweet home. This property As is house with a family room and a spaciouse backyard. A storage shed that could be converted to "a casita".Opportunity awaits! This cozy home is l 'as is" ~ Good kitchen cabinets & countertops, concrete pad with carport and fenced * Easy acces to Hwy 90 and 151. Easy Access to d
Buyer's Agent Commission
- Buyer's Agent Commission: 3.00%
- Paid By: Seller
- Compensation can only be paid to a Licensed Real Estate Broker
Property Location and Similar Properties
Features
Possible Terms
- Conventional
- FHA
- VA
- Cash
- Investors OK
Air Conditioning
- 3+ Window/Wall
Apprx Age
- 56
Builder Name
- unk
Construction
- Pre-Owned
Contract
- Exclusive Agency
Days On Market
- 97
Currently Being Leased
- Yes
Dom
- 97
Elementary School
- Perales
Energy Efficiency
- Ceiling Fans
Exterior Features
- Siding
Fireplace
- Not Applicable
Floor
- Carpeting
- Linoleum
- Laminate
Garage Parking
- None/Not Applicable
Heating
- Window Unit
- Other
Heating Fuel
- Natural Gas
High School
- John F Kennedy
Home Owners Association Mandatory
- None
Inclusions
- Ceiling Fans
- Washer Connection
- Dryer Connection
- Stove/Range
- Gas Cooking
- Electric Water Heater
- City Garbage service
Instdir
- Off 90W turn right into Castroville
Interior Features
- Two Living Area
- Liv/Din Combo
- Utility Room Inside
- Cable TV Available
- High Speed Internet
Legal Desc Lot
- 13
Legal Description
- Ncb 7513 Blk 7 Lot 13 & 14
Lot Description
- Level
Middle School
- Brentwood
Miscellaneous
- City Bus
- Investor Potential
- School Bus
- As-Is
Neighborhood Amenities
- None
Occupancy
- Tenant
Other Structures
- Storage
Owner Lrealreb
- No
Ph To Show
- 210-222-2227
Possession
- Closing/Funding
- Tenant Will Vacate
Property Type
- Single Residential
Recent Rehab
- No
Roof
- Composition
School District
- Edgewood I.S.D
Source Sqft
- Appsl Dist
Style
- One Story
Total Tax
- 3409.59
Utility Supplier Elec
- CPS
Utility Supplier Gas
- SAWS
Views
- 54
Water/Sewer
- Water System
Window Coverings
- All Remain
Year Built
- 1969

