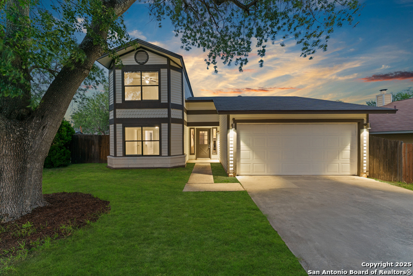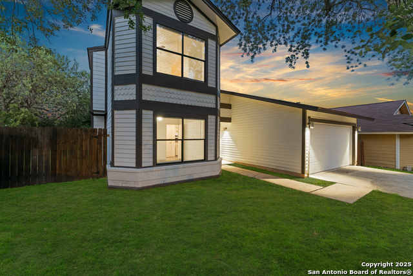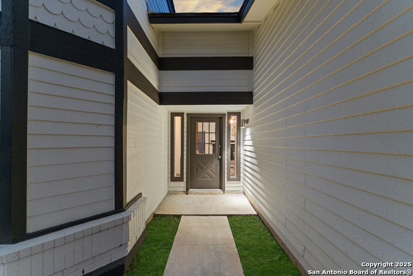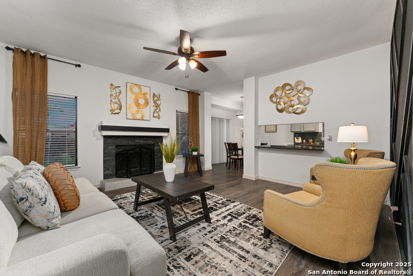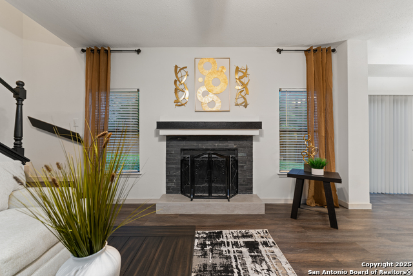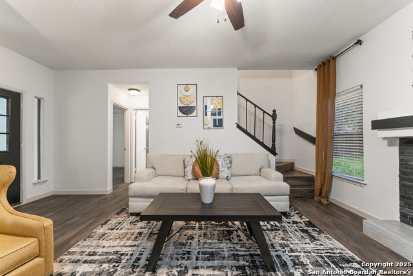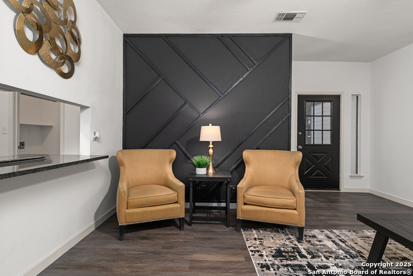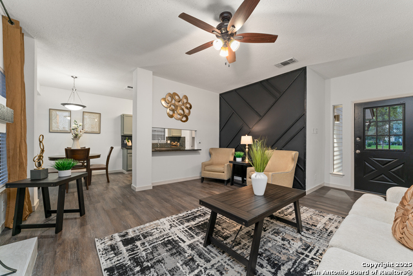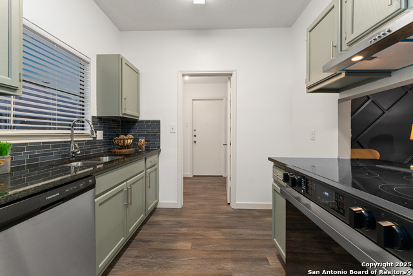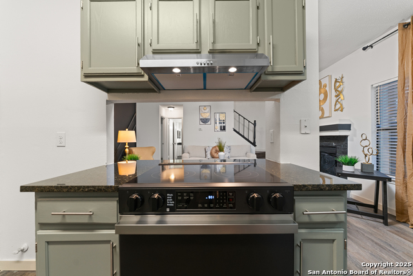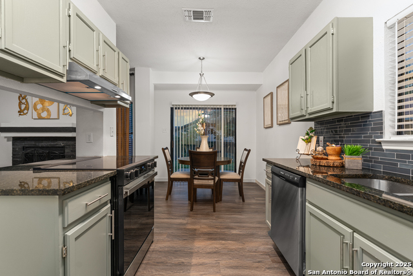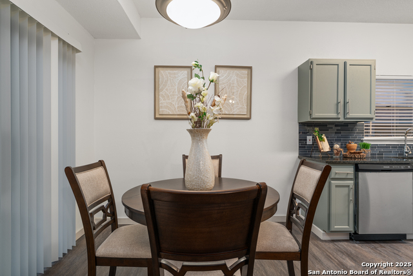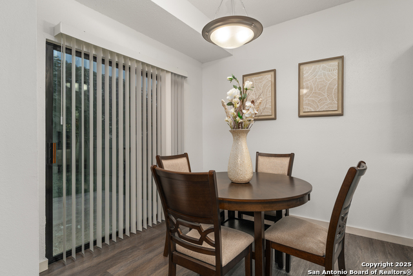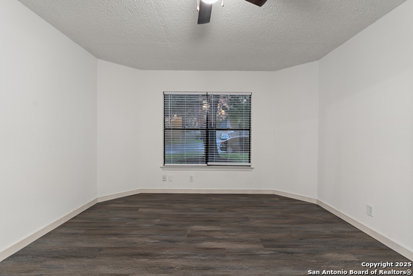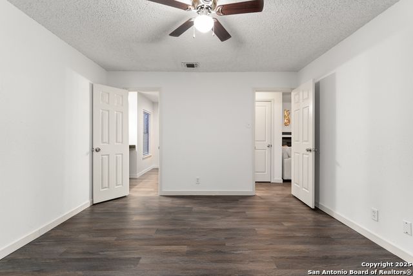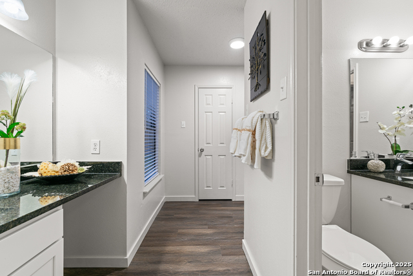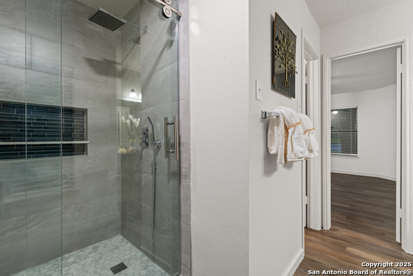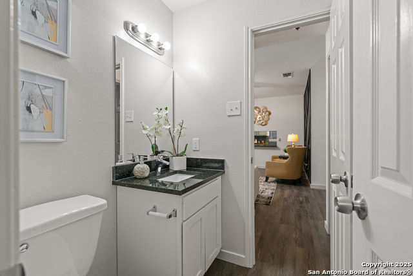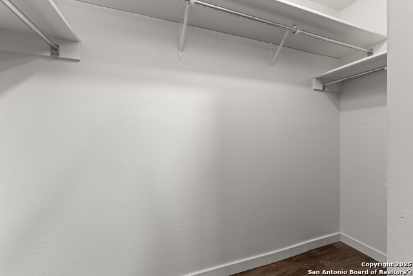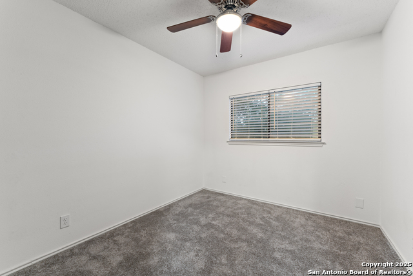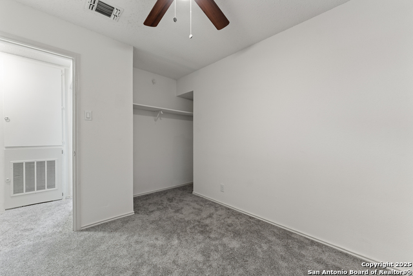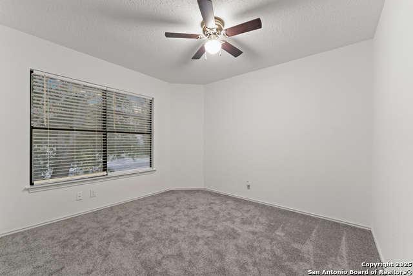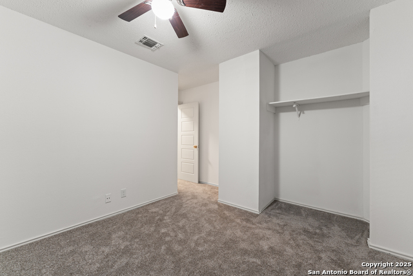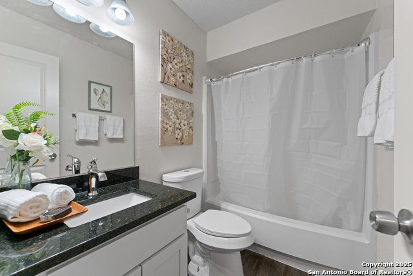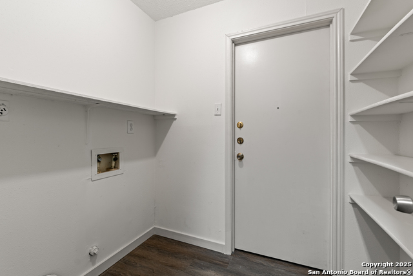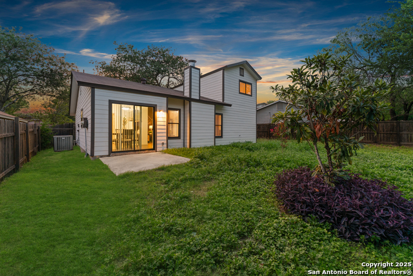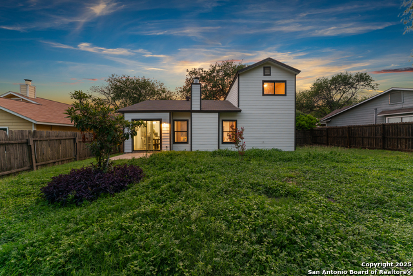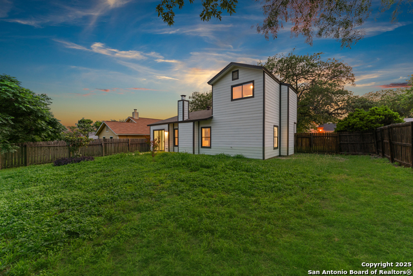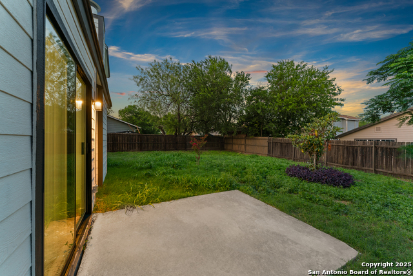730 Cypressbrook, San Antonio, TX 78245
Contact Sandy Perez
Schedule A Showing
Request more information
- MLS#: 1872431 ( Single Residential )
- Street Address: 730 Cypressbrook
- Viewed: 17
- Price: $265,000
- Price sqft: $204
- Waterfront: No
- Year Built: 1984
- Bldg sqft: 1302
- Bedrooms: 3
- Total Baths: 2
- Full Baths: 2
- Garage / Parking Spaces: 2
- Days On Market: 35
- Additional Information
- County: BEXAR
- City: San Antonio
- Zipcode: 78245
- Subdivision: Heritage Farm
- District: Northside
- Elementary School: Cody Ed
- Middle School: Pease E. M.
- High School: Stevens
- Provided by: BHHS Don Johnson Realtors - SA
- Contact: Jason Gutierrez
- (210) 897-6859

- DMCA Notice
-
DescriptionStunning 3 bedroom 2 bathroom home filled with plenty of attractive upgrades. Serene living room with a handsome wood burning fireplace. Luxury laminate flooring throughout the downstairs. A beautiful open kitchen with pristine granite countertops. Both bathrooms have been completely renovated with only the finest selections. Designer color cabinets, upgraded stainless appliances & kitchen sink/faucet, tons of custom lighting, stunning dining room lighting, elegant interior/exterior color paint selections. This gem of a home is a must see and your family is bound to fall in love!!! An oasis backyard, perfect for entertaining. Minutes to shopping centers/1604/ the rim /utsa/ la canter mall/sea world and the medical center. General
Property Location and Similar Properties
Features
Possible Terms
- Conventional
- FHA
- VA
- TX Vet
- Cash
Air Conditioning
- One Central
Apprx Age
- 41
Block
- 76
Builder Name
- UNKNOWN
Construction
- Pre-Owned
Contract
- Exclusive Right To Sell
Days On Market
- 34
Currently Being Leased
- No
Dom
- 34
Elementary School
- Cody Ed
Energy Efficiency
- Programmable Thermostat
Exterior Features
- Wood
- Siding
Fireplace
- One
- Living Room
- Wood Burning
Floor
- Laminate
Foundation
- Slab
Garage Parking
- Two Car Garage
Green Features
- Low Flow Commode
- Low Flow Fixture
Heating
- Central
Heating Fuel
- Electric
High School
- Stevens
Home Owners Association Mandatory
- None
Inclusions
- Ceiling Fans
- Washer Connection
- Dryer Connection
- Stove/Range
- Smoke Alarm
- Electric Water Heater
- Solid Counter Tops
- City Garbage service
Instdir
- Head north on TX-1604 Loop
- Take the exit toward FM1957
- Turn right onto Potranco Rd
- Turn right onto S Ellison Dr
- Turn left onto Cedarbend Dr
- Turn left onto Cypressbrook Dr
Interior Features
- One Living Area
- Liv/Din Combo
- Separate Dining Room
- Utility Room Inside
- High Ceilings
- Open Floor Plan
- Laundry Main Level
- Walk in Closets
Kitchen Length
- 10
Legal Desc Lot
- 13
Legal Description
- Ncb 15859 Blk 76 Lot 13 & N Tri 1.45 Ft Of 14 "Heritage Nw"
Lot Description
- Level
Lot Dimensions
- 65 x 108
Lot Improvements
- Street Paved
- Curbs
- Sidewalks
- City Street
Middle School
- Pease E. M.
Miscellaneous
- City Bus
- School Bus
Neighborhood Amenities
- Park/Playground
Occupancy
- Vacant
Other Structures
- None
Owner Lrealreb
- No
Ph To Show
- 2102222227
Possession
- Closing/Funding
Property Type
- Single Residential
Recent Rehab
- No
Roof
- Composition
School District
- Northside
Source Sqft
- Appsl Dist
Style
- Two Story
Total Tax
- 4475
Utility Supplier Elec
- CPS
Utility Supplier Gas
- CPS
Utility Supplier Grbge
- City
Utility Supplier Sewer
- SAWS
Utility Supplier Water
- SAWS
Views
- 17
Water/Sewer
- Water System
- Sewer System
Window Coverings
- All Remain
Year Built
- 1984

