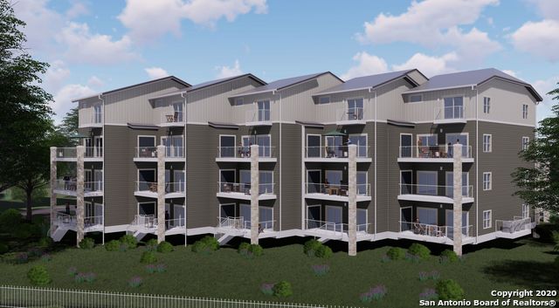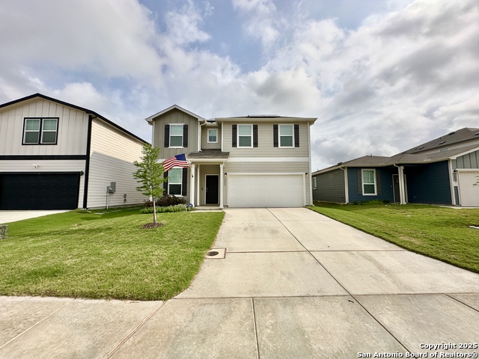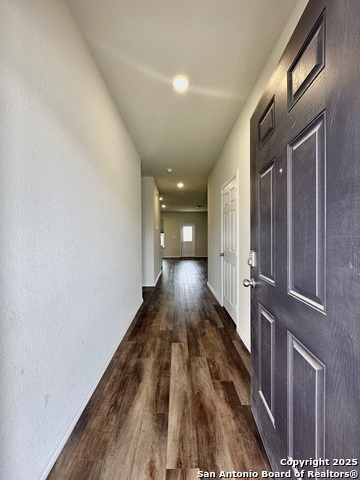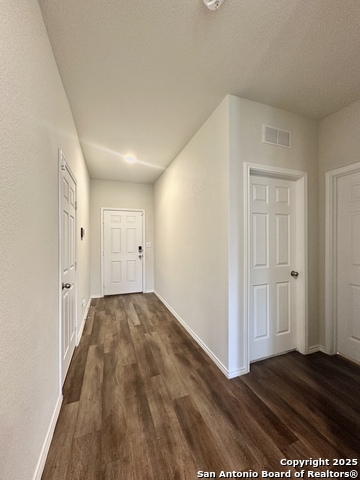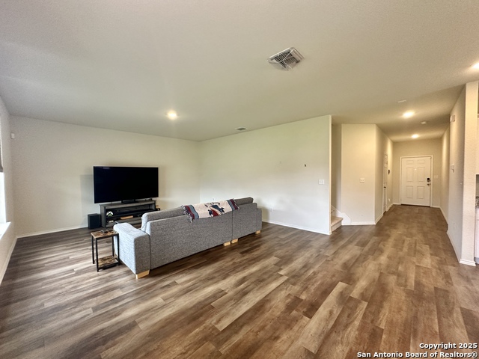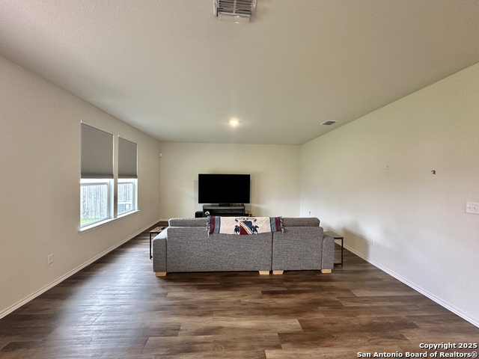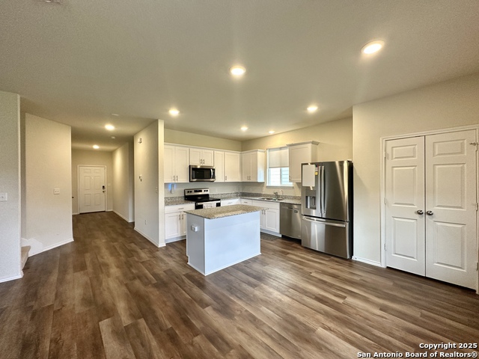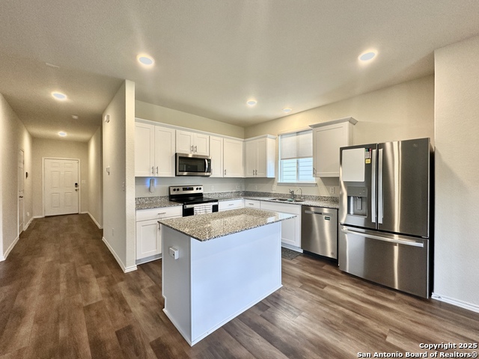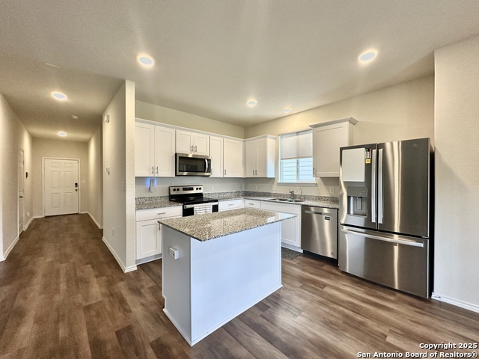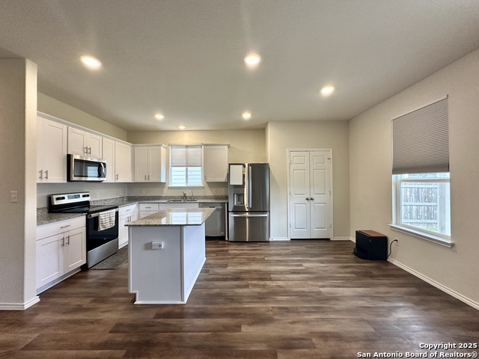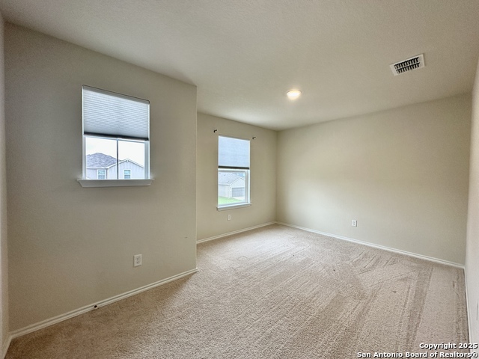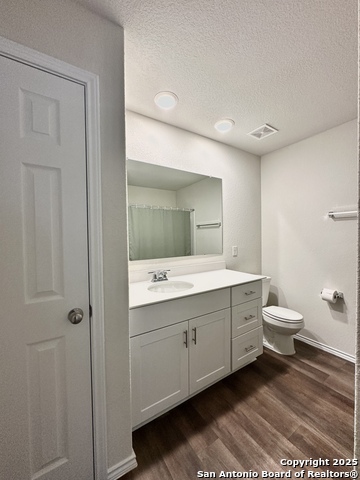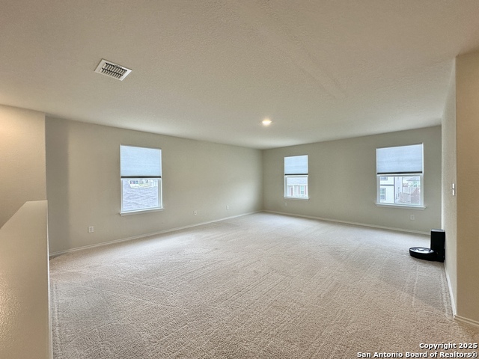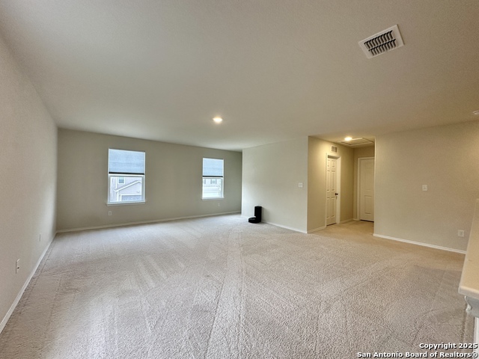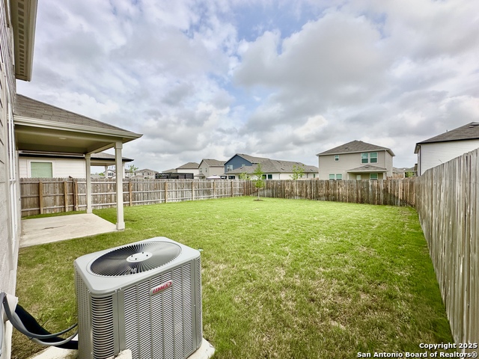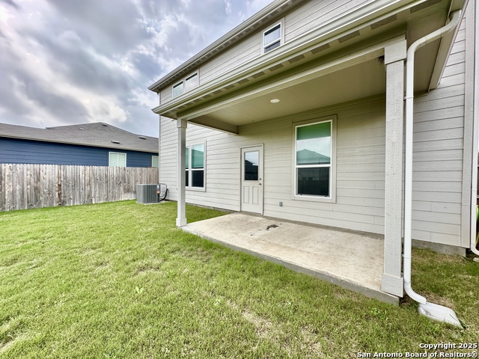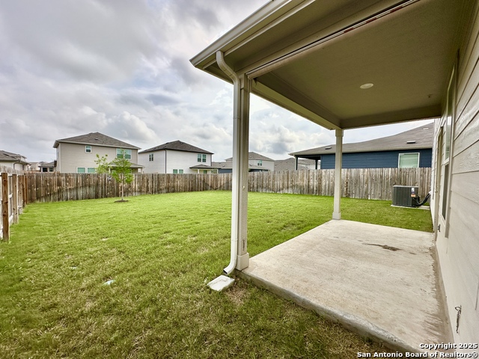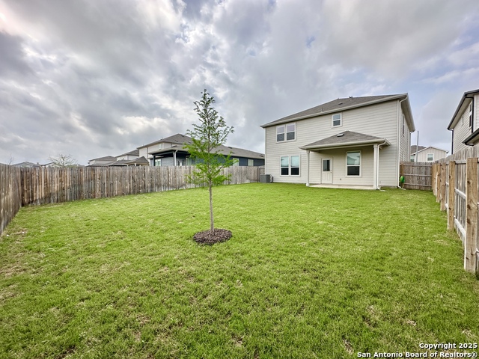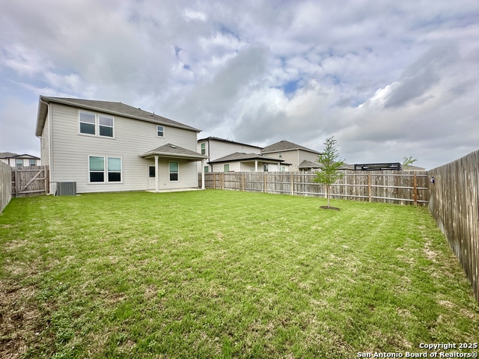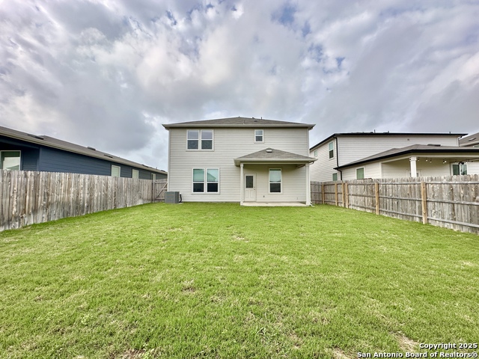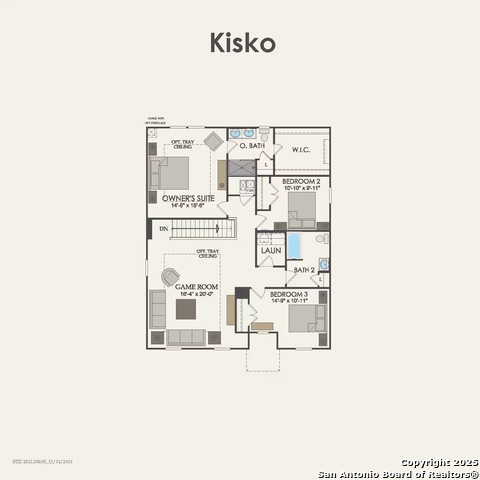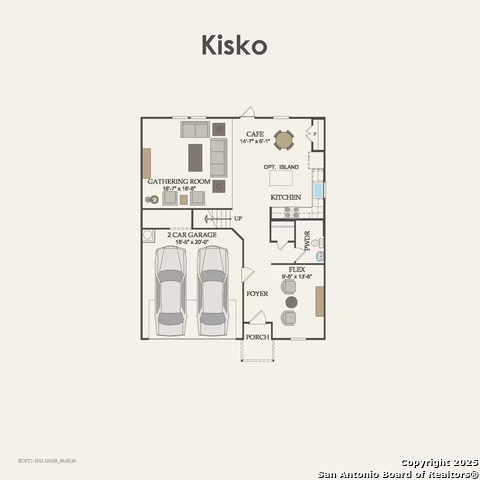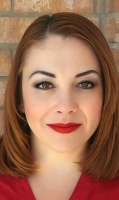10235 Crossbuck, Converse, TX 78109
Contact Sandy Perez
Schedule A Showing
Request more information
- MLS#: 1872334 ( Residential Rental )
- Street Address: 10235 Crossbuck
- Viewed: 76
- Price: $2,000
- Price sqft: $1
- Waterfront: No
- Year Built: 2023
- Bldg sqft: 2305
- Bedrooms: 4
- Total Baths: 3
- Full Baths: 3
- Days On Market: 87
- Additional Information
- County: BEXAR
- City: Converse
- Zipcode: 78109
- Subdivision: Santa Clara
- District: Judson
- Elementary School: COPPERFIELD ELE
- Middle School: Judson
- High School: Judson
- Provided by: Military City Property Managem
- Contact: Daniel Pedroza
- (210) 247-8188

- DMCA Notice
-
DescriptionEquipped with solar Panels, Includes Refrigerator, Washer and Dryer! Located just 15 minutes from Randolph AFB and 30 minutes from downtown San Antonio, this beautiful new construction home offers the perfect blend of comfort, space, and energy efficiency. Equipped with solar panels, you'll enjoy significant savings on your monthly energy bills. Step inside to find a spacious gathering room on the main floor, perfect for entertaining or relaxing. The modern island kitchen features granite countertops, 36" upper cabinets, and opens seamlessly to the main living area. Upstairs, enjoy a versatile game room and a generous owner's suite for your private retreat.
Property Location and Similar Properties
Features
Accessibility
- Level Lot
- Level Drive
- First Floor Bath
- First Floor Bedroom
Air Conditioning
- One Central
Application Fee
- 75
Application Form
- ONLINE
Apply At
- ONLINE
Builder Name
- CENTEX
Common Area Amenities
- Playground
Days On Market
- 65
Dom
- 65
Elementary School
- COPPERFIELD ELE
Energy Efficiency
- 13-15 SEER AX
- Programmable Thermostat
- 12"+ Attic Insulation
- Double Pane Windows
- Variable Speed HVAC
- Energy Star Appliances
- Radiant Barrier
- Low E Windows
Exterior Features
- Siding
Fireplace
- Not Applicable
Flooring
- Vinyl
Foundation
- Slab
Garage Parking
- Two Car Garage
- Attached
Green Features
- Drought Tolerant Plants
- Low Flow Commode
- Low Flow Fixture
- Rain/Freeze Sensors
- EF Irrigation Control
Heating
- Central
Heating Fuel
- Electric
High School
- Judson
Inclusions
- Ceiling Fans
- Washer Connection
- Dryer Connection
- Washer
- Dryer
- Microwave Oven
- Stove/Range
- Refrigerator
- Disposal
- Smoke Alarm
Instdir
- From E Loop 1604 N
- Turn left onto N Graytown Rd
- Turn left onto Ashcat
- Turn right onto Crossbuck
- Destination will be on the left
Interior Features
- One Living Area
- Liv/Din Combo
- Island Kitchen
- Game Room
- Utility Room Inside
- 1st Floor Lvl/No Steps
- High Ceilings
- Open Floor Plan
Kitchen Length
- 15
Legal Description
- Ncb 16555 (Graytown Sub'd Ut-2)
- Block 19 Lot 7 2022-Created
Max Num Of Months
- 12
Middle School
- Judson Middle School
Miscellaneous
- Broker-Manager
Occupancy
- Tenant
Owner Lrealreb
- No
Personal Checks Accepted
- No
Ph To Show
- 2102222227
Property Type
- Residential Rental
Recent Rehab
- No
Rent Includes
- No Inclusions
Restrictions
- Smoking Outside Only
Roof
- Composition
Salerent
- For Rent
School District
- Judson
Section 8 Qualified
- No
Security Deposit
- 2000
Source Sqft
- Appsl Dist
Style
- Two Story
Tenant Pays
- Gas/Electric
- Water/Sewer
- Interior Maintenance
- Yard Maintenance
- Exterior Maintenance
- Garbage Pickup
- HOA Fees
- Security Monitoring
- Renters Insurance Required
- Key Remote Deposit
Views
- 76
Water/Sewer
- Water System
- Sewer System
Window Coverings
- All Remain
Year Built
- 2023


