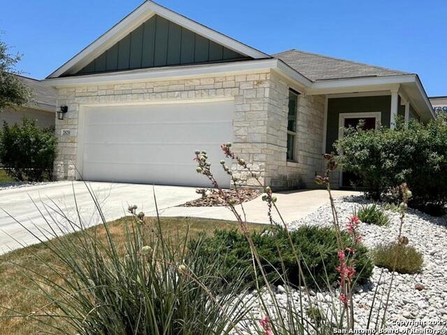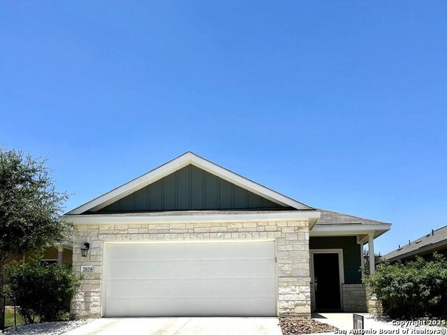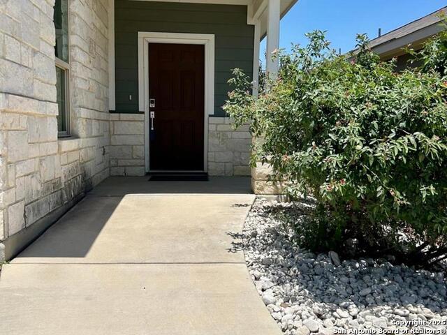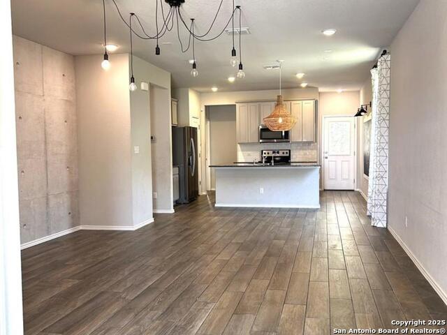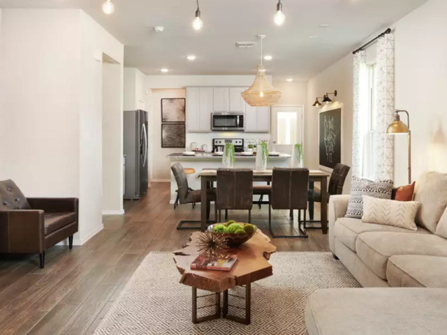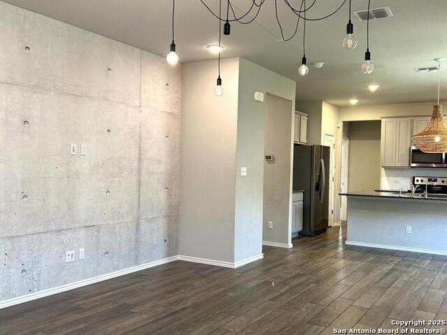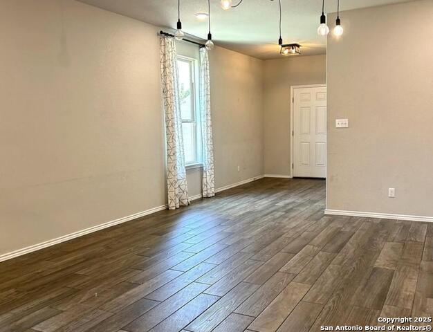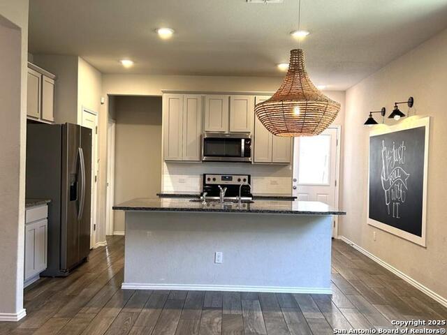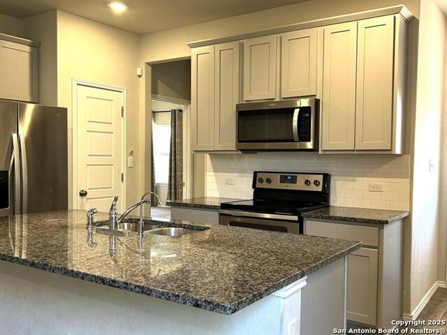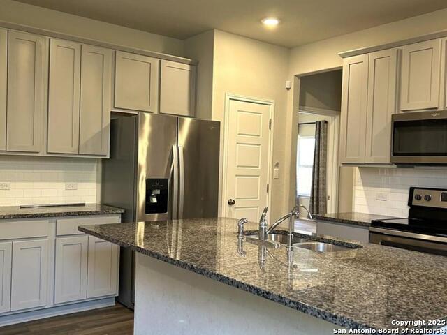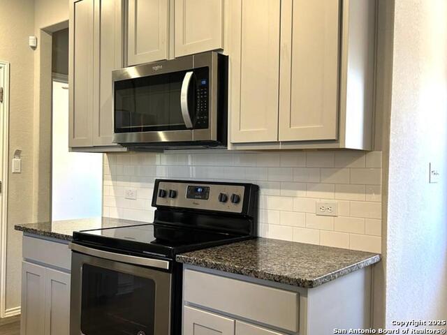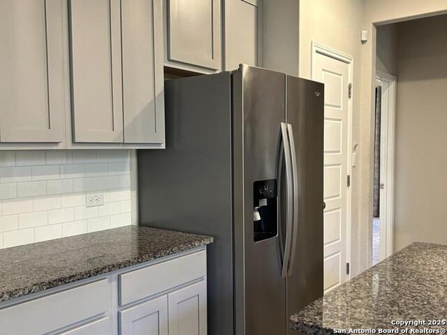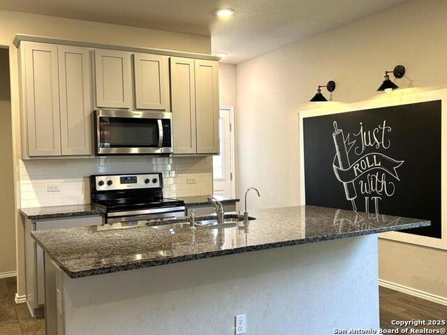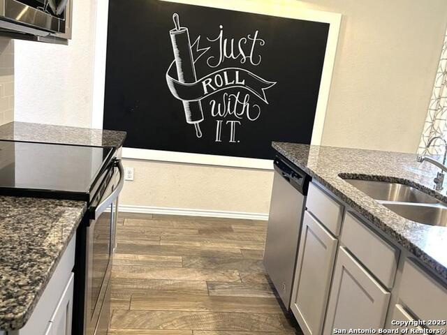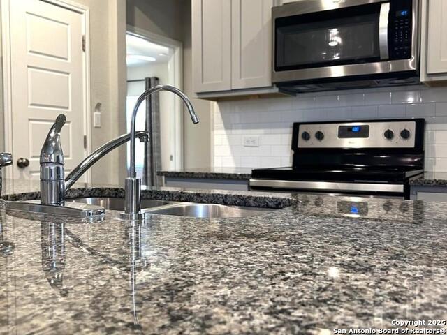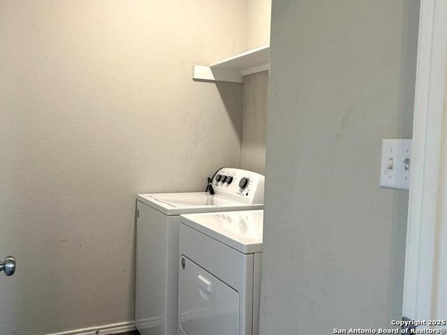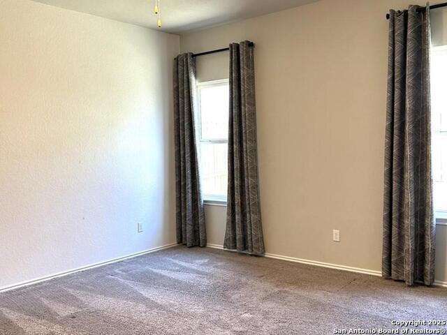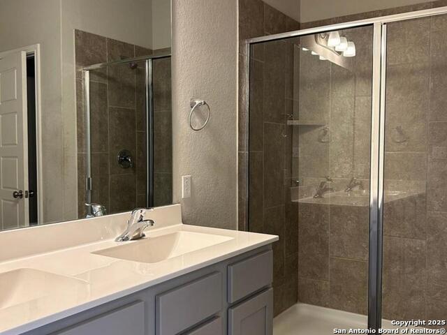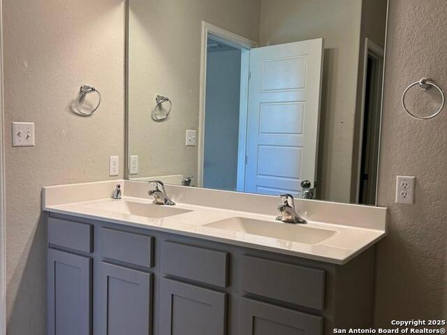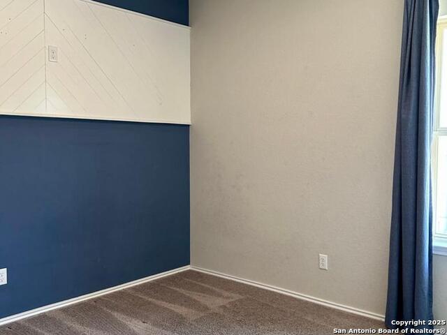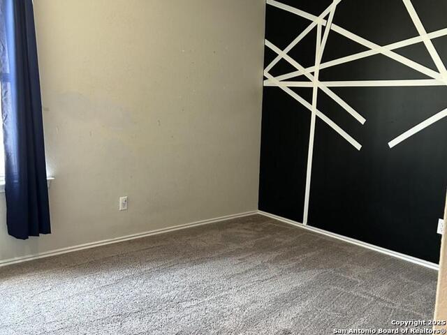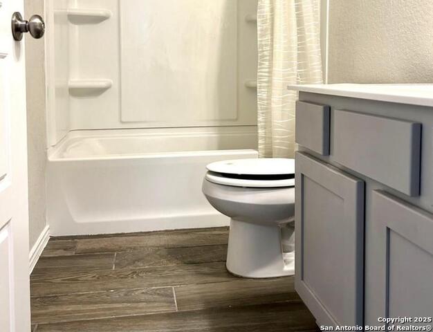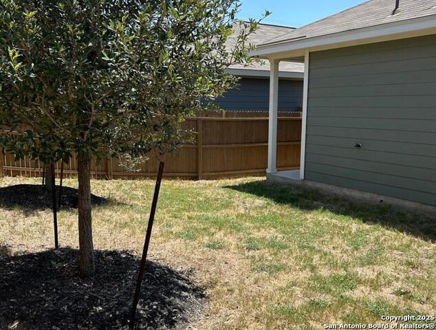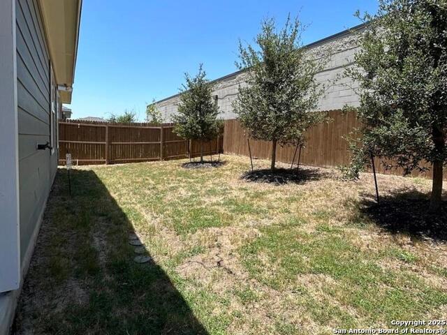7879 Abbey , San Antonio, TX 78218
Contact Sandy Perez
Schedule A Showing
Request more information
- MLS#: 1872160 ( Single Residential )
- Street Address: 7879 Abbey
- Viewed: 64
- Price: $279,999
- Price sqft: $173
- Waterfront: No
- Year Built: 2019
- Bldg sqft: 1619
- Bedrooms: 4
- Total Baths: 2
- Full Baths: 2
- Garage / Parking Spaces: 2
- Days On Market: 81
- Additional Information
- County: BEXAR
- City: San Antonio
- Zipcode: 78218
- Subdivision: Middleton
- District: North East I.S.D.
- Elementary School: Camelot
- Middle School: White Ed
- High School: Roosevelt
- Provided by: JPAR San Antonio
- Contact: Jean Garcia
- (210) 629-4998

- DMCA Notice
-
DescriptionFormer model home with exceptional upgrades! The Hillshire floorplan offers a perfect blend of style and functionality, making it ideal for both entertaining and everyday living. Enjoy tile flooring throughout the family, dining, and kitchen areas, complemented by a sleek granite countertop and 42 inch cabinets. All stainless steel appliances add a modern touch. The open concept family room flows effortlessly into the dining space and island kitchen, great for quick family meals. Featuring four spacious bedrooms, there's plenty of room for guests or the option to convert the fourth into a home office. Elegant accent walls, window treatments, and lighting from Century Builders' model home are included. Recently enhanced landscaping with white river rock boosts the curb appeal of the front yard. Don't miss the opportunity to make this beautifully upgraded home yours!
Property Location and Similar Properties
Features
Possible Terms
- Conventional
- FHA
- VA
- Cash
Air Conditioning
- One Central
Builder Name
- Century
Construction
- Pre-Owned
Contract
- Exclusive Right To Sell
Days On Market
- 69
Currently Being Leased
- No
Dom
- 69
Elementary School
- Camelot
Energy Efficiency
- Programmable Thermostat
- Double Pane Windows
- Energy Star Appliances
- Ceiling Fans
Exterior Features
- Stone/Rock
- Siding
Fireplace
- Not Applicable
Floor
- Carpeting
- Ceramic Tile
Foundation
- Slab
Garage Parking
- Two Car Garage
Green Certifications
- HERS Rated
- Energy Star Certified
Green Features
- Drought Tolerant Plants
Heating
- Central
Heating Fuel
- Electric
High School
- Roosevelt
Home Owners Association Fee
- 330
Home Owners Association Frequency
- Annually
Home Owners Association Mandatory
- Mandatory
Home Owners Association Name
- FIRST SERVICES RESIDENTIAL
Inclusions
- Ceiling Fans
- Washer Connection
- Dryer Connection
- Washer
- Dryer
- Cook Top
- Built-In Oven
- Self-Cleaning Oven
- Microwave Oven
- Stove/Range
- Refrigerator
- Disposal
- Dishwasher
- Ice Maker Connection
- Smoke Alarm
- Security System (Owned)
- Pre-Wired for Security
- Electric Water Heater
- Garage Door Opener
- Smooth Cooktop
- City Garbage service
Instdir
- From IH-35 North
- take exit 165 toward Walzem Road. Turn right onto Walzem Road. Continue straight for one mile. Take a right turn onto E. Walzem Road. Middleton will be on your right hand side.
Interior Features
- One Living Area
- Separate Dining Room
- Eat-In Kitchen
- Two Eating Areas
- Island Kitchen
- Utility Room Inside
- Open Floor Plan
- Cable TV Available
- High Speed Internet
- All Bedrooms Downstairs
- Laundry Main Level
- Laundry Room
- Walk in Closets
- Attic - Pull Down Stairs
Kitchen Length
- 15
Legal Description
- NCB 16927 (MIDDLETON SUBD)
- BLOCK 5 LOT 3 2020-NEW PER PLAT
Middle School
- White Ed
Miscellaneous
- Builder 10-Year Warranty
Multiple HOA
- No
Neighborhood Amenities
- None
Occupancy
- Vacant
Owner Lrealreb
- No
Ph To Show
- 210-222-2227
Possession
- Closing/Funding
Property Type
- Single Residential
Recent Rehab
- No
Roof
- Composition
School District
- North East I.S.D.
Source Sqft
- Appsl Dist
Style
- One Story
- Traditional
Total Tax
- 6355.5
Utility Supplier Elec
- CPS energy
Utility Supplier Grbge
- SPECTRUM
Utility Supplier Sewer
- SAWS
Utility Supplier Water
- SAWS
Views
- 64
Water/Sewer
- Water System
- City
Window Coverings
- Some Remain
Year Built
- 2019



