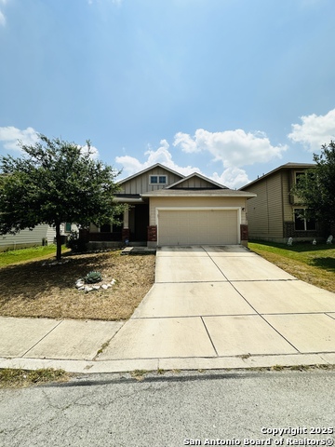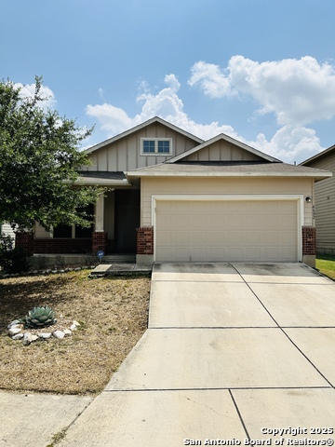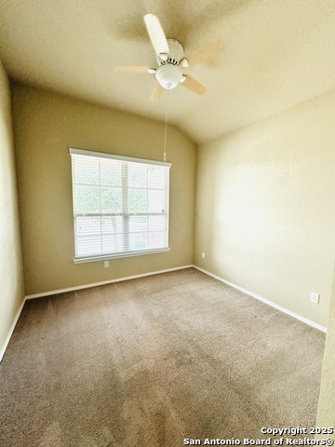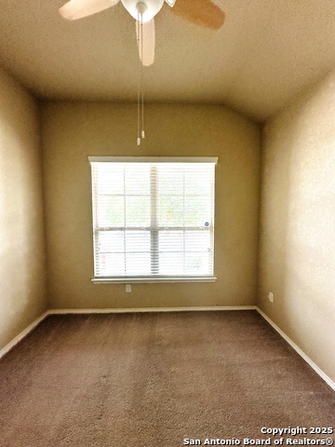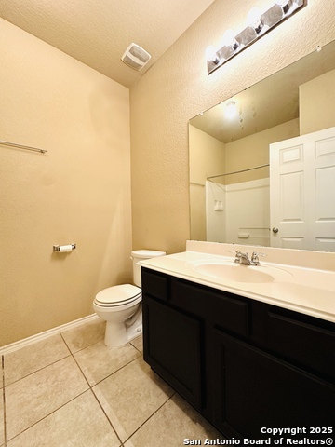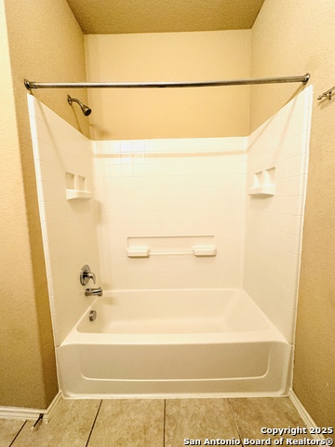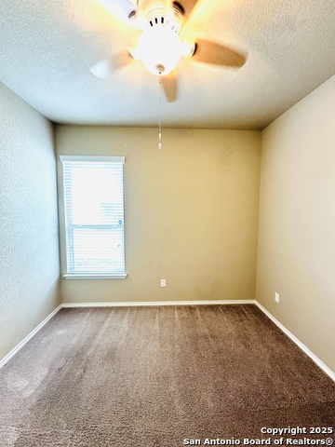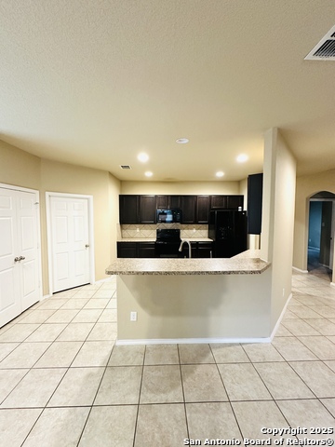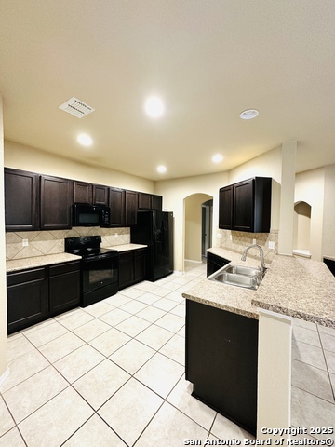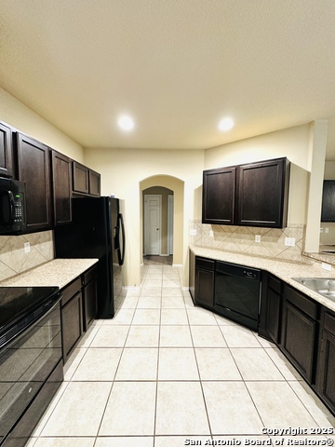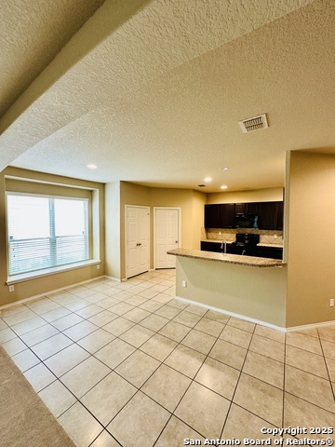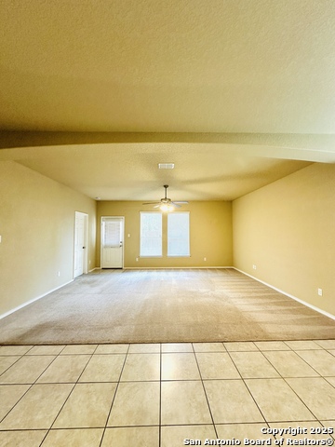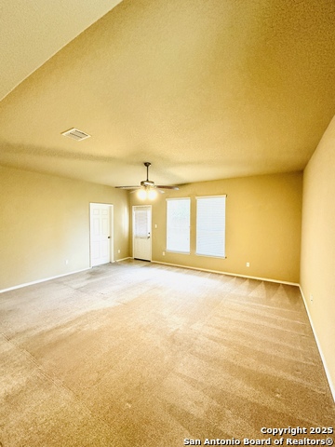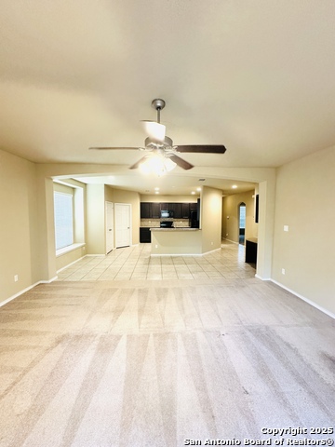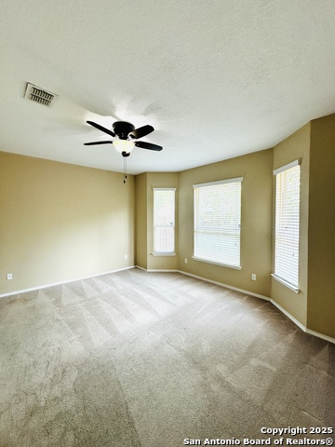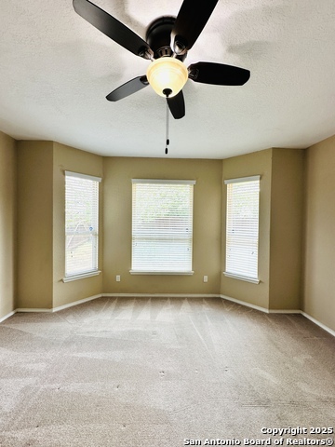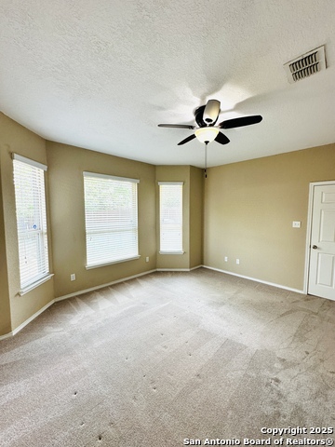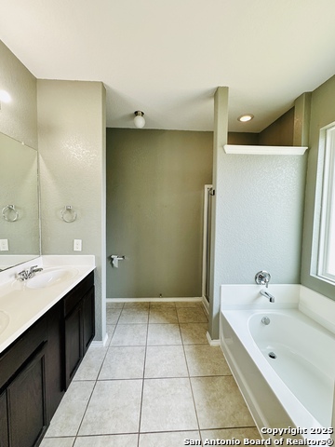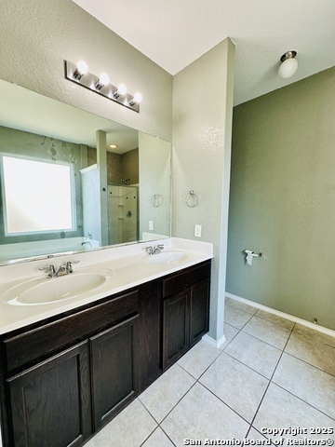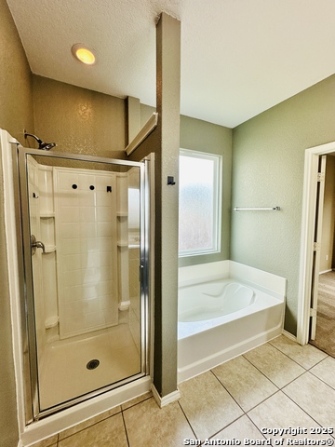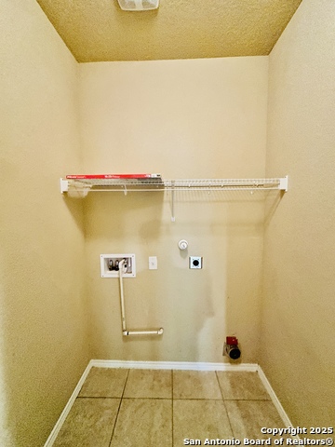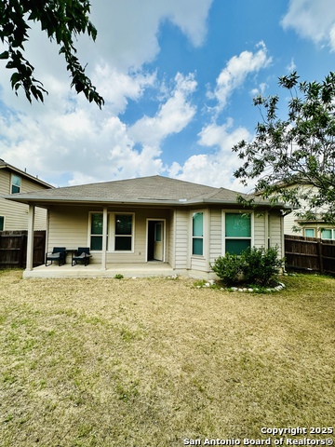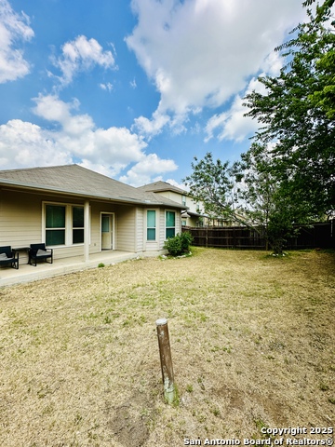4602 Todds Farm, San Antonio, TX 78244
Contact Sandy Perez
Schedule A Showing
Request more information
- MLS#: 1872157 ( Single Residential )
- Street Address: 4602 Todds Farm
- Viewed: 18
- Price: $235,000
- Price sqft: $155
- Waterfront: No
- Year Built: 2016
- Bldg sqft: 1515
- Bedrooms: 3
- Total Baths: 2
- Full Baths: 2
- Garage / Parking Spaces: 2
- Days On Market: 77
- Additional Information
- County: BEXAR
- City: San Antonio
- Zipcode: 78244
- Subdivision: Meadow Park
- District: Judson
- Elementary School: Paschall
- Middle School: Kirby
- High School: Wagner
- Provided by: Real Broker, LLC
- Contact: Malik Harris
- (510) 326-3612

- DMCA Notice
-
DescriptionYour dream home awaits! Discover an inviting open floor plan, perfect for gatherings, boasting high ceilings, graceful arches, and stylish dark cabinetry. Energy efficient appliances and sleek 18 inch ceramic tile with matching backsplash elevate the interior. The master bedroom is a sanctuary with a walk in closet, sunlit bay window, and a luxurious ensuite (dual vanities, separate shower, garden tub). The outdoor living space features a covered patio and gutters for easy enjoyment. Exceptionally located near military bases (JBSA), top tier shopping, and vibrant dining! *Offering $5,000 in concessions to go towards buyers closing costs.*
Property Location and Similar Properties
Features
Possible Terms
- Conventional
- FHA
- VA
- Cash
Air Conditioning
- One Central
Block
- 63
Builder Name
- Bella Vista
Construction
- Pre-Owned
Contract
- Exclusive Right To Sell
Days On Market
- 38
Currently Being Leased
- No
Dom
- 38
Elementary School
- Paschall
Exterior Features
- Brick
- Stucco
Fireplace
- Not Applicable
Floor
- Carpeting
- Ceramic Tile
Foundation
- Slab
Garage Parking
- Two Car Garage
Heating
- Central
Heating Fuel
- Natural Gas
High School
- Wagner
Home Owners Association Fee
- 317
Home Owners Association Frequency
- Annually
Home Owners Association Mandatory
- Mandatory
Home Owners Association Name
- S A MEADOW PARK MASTER
Inclusions
- Ceiling Fans
- Chandelier
- Washer Connection
- Dryer Connection
Instdir
- FM 78 - L on Braden Gare - L on Acacia Hill - L on Caramel Way - R onto Todd's Farm
Interior Features
- One Living Area
- Eat-In Kitchen
- Breakfast Bar
- Utility Room Inside
- Open Floor Plan
- Cable TV Available
- High Speed Internet
- All Bedrooms Downstairs
Kitchen Length
- 10
Legal Desc Lot
- 52
Legal Description
- Ncb 16611 (Highland Farms III Subd Ut-8)
- Block 63 Lot 52 Pl
Middle School
- Kirby
Multiple HOA
- No
Neighborhood Amenities
- Park/Playground
Occupancy
- Vacant
Owner Lrealreb
- No
Ph To Show
- 5103263612
Possession
- Closing/Funding
Property Type
- Single Residential
Roof
- Composition
School District
- Judson
Source Sqft
- Appsl Dist
Style
- One Story
Total Tax
- 5102.78
Views
- 18
Water/Sewer
- Water System
- Sewer System
Window Coverings
- Some Remain
Year Built
- 2016



