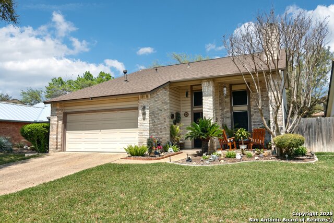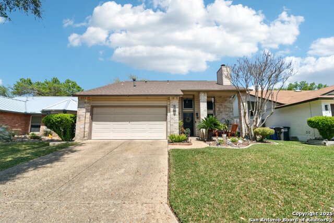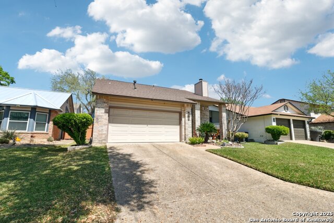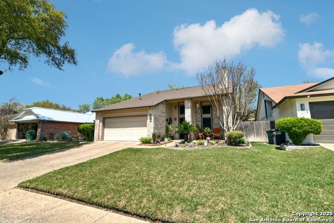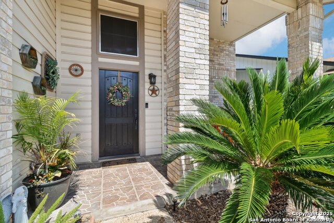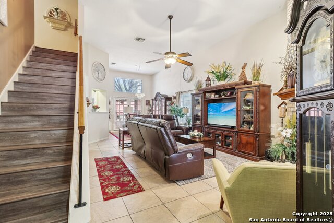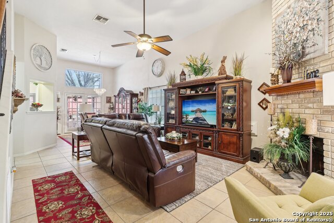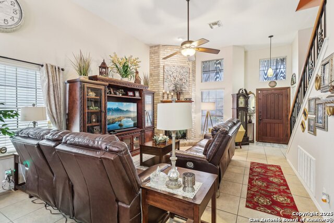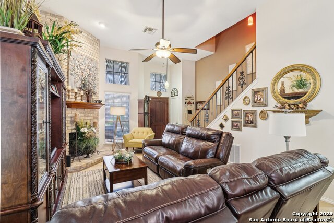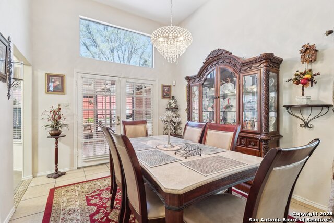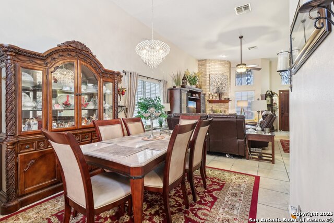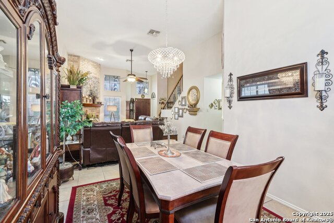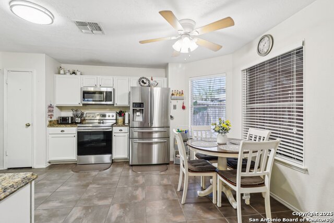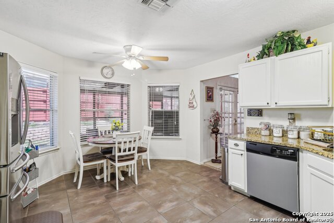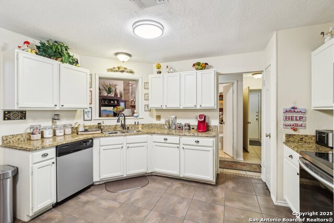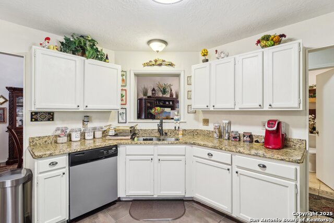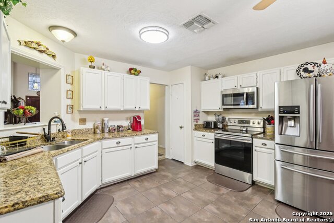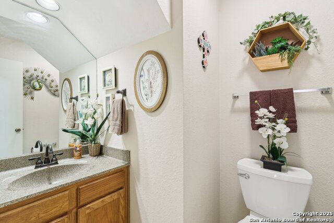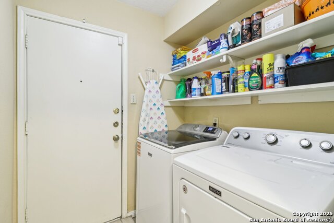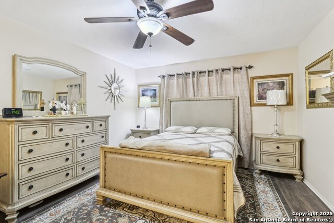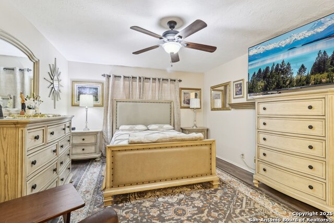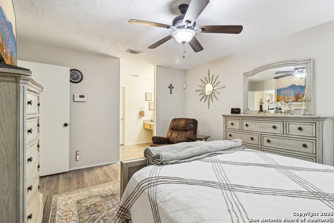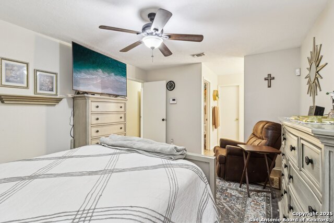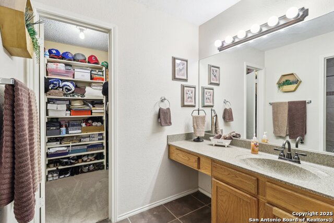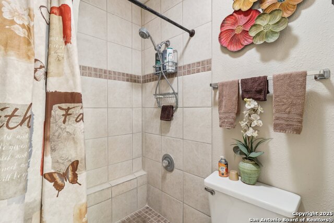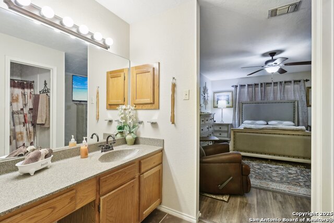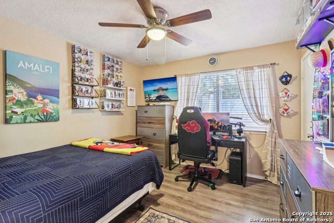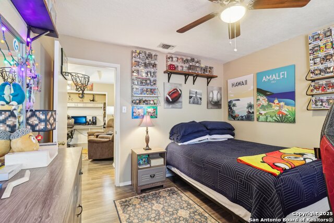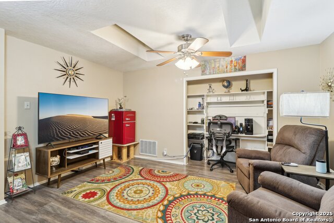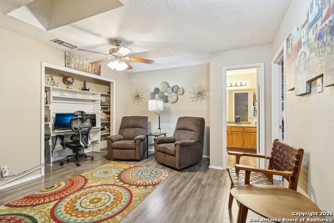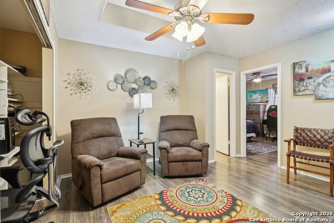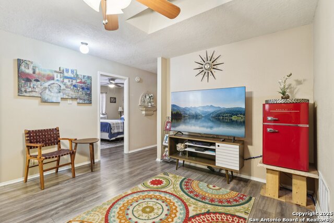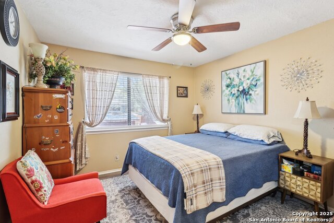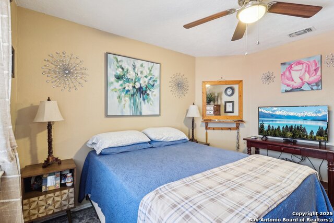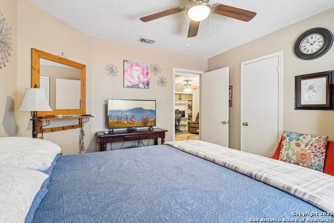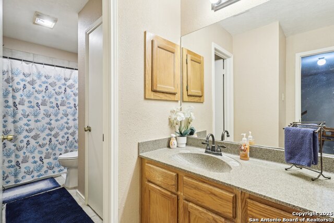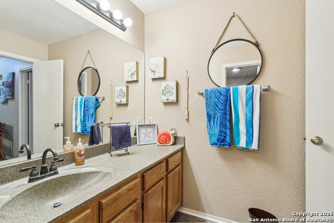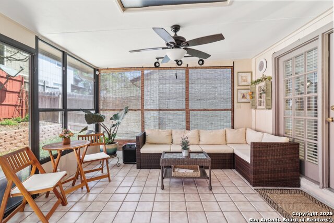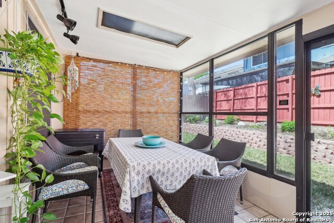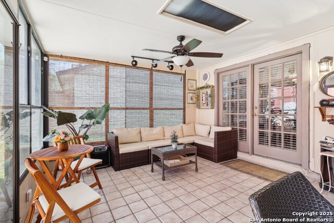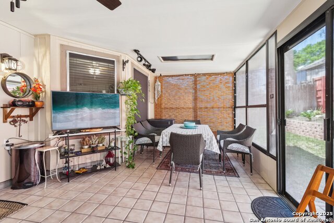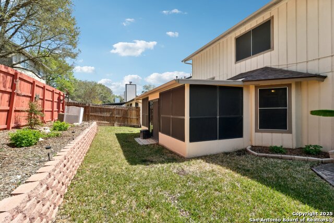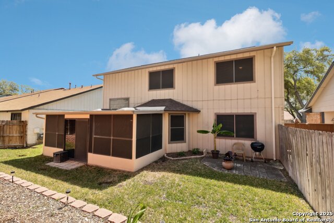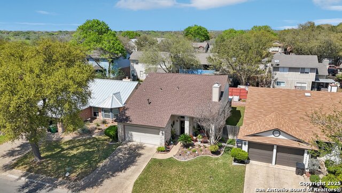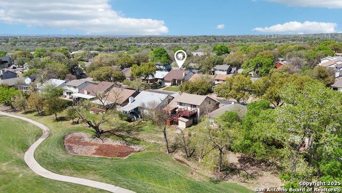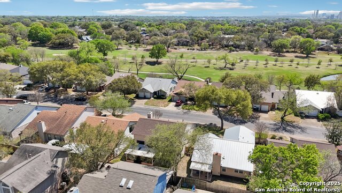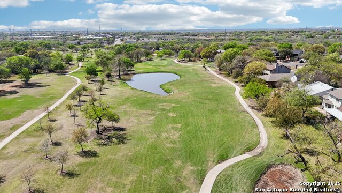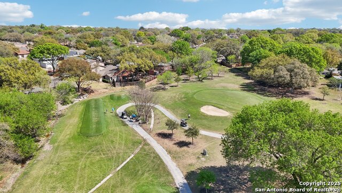14026 Fairway Oaks, San Antonio, TX 78217
Contact Sandy Perez
Schedule A Showing
Request more information
- MLS#: 1872005 ( Single Residential )
- Street Address: 14026 Fairway Oaks
- Viewed: 138
- Price: $330,000
- Price sqft: $169
- Waterfront: No
- Year Built: 1985
- Bldg sqft: 1950
- Bedrooms: 3
- Total Baths: 3
- Full Baths: 2
- 1/2 Baths: 1
- Garage / Parking Spaces: 2
- Days On Market: 77
- Additional Information
- County: BEXAR
- City: San Antonio
- Zipcode: 78217
- Subdivision: Northern Hills
- District: North East I.S.D.
- Elementary School: Northern Hills
- Middle School: Driscoll
- High School: Madison
- Provided by: Exquisite Properties, LLC
- Contact: Chad Nickodam
- (817) 713-7807

- DMCA Notice
-
DescriptionMove In Ready Home in Northern Hills Golf Community! Great 3 bedroom, 2.5 bath home located in the desirable Northern Hills golf community on San Antonio's northeast side conveniently nestled between Wurzbach Parkway and Loop 1604. Step into a spacious open living area with soaring 12 foot ceilings, a cozy fireplace, and abundant natural light. With no carpet throughout, this home offers easy maintenance and a clean, modern feel. The primary suite is located on the main level, featuring a walk in closet for added convenience. The spacious kitchen includes a breakfast area and newer stainless steel appliances, while the Florida room provides a peaceful spot to enjoy views of the privacy fenced backyard with custom landscaping. Major updates include a new roof and AC system installed in 2022. The AC unit comes with a 7 year transferable warranty, offering peace of mind for years to come. Upstairs, you'll find a loft with built in office space, perfect for working from home, along with two secondary bedrooms and a full bath. Additional features include an attached 2 car garage, solar screens, and placement within the highly regarded North East ISD. This home offers comfort, style, and convenience schedule your showing today and make it yours!
Property Location and Similar Properties
Features
Possible Terms
- Conventional
- FHA
- VA
- Cash
Accessibility
- Doors-Swing-In
- No Carpet
- First Floor Bath
- Full Bath/Bed on 1st Flr
- First Floor Bedroom
- Stall Shower
Air Conditioning
- One Central
Apprx Age
- 40
Block
- 56
Builder Name
- UNKNOWN
Construction
- Pre-Owned
Contract
- Exclusive Right To Sell
Days On Market
- 97
Currently Being Leased
- No
Dom
- 36
Elementary School
- Northern Hills
Energy Efficiency
- Energy Star Appliances
- Ceiling Fans
Exterior Features
- Brick
- Siding
Fireplace
- One
- Living Room
- Wood Burning
Floor
- Ceramic Tile
- Laminate
Foundation
- Slab
Garage Parking
- Two Car Garage
- Attached
Heating
- Central
Heating Fuel
- Electric
High School
- Madison
Home Owners Association Mandatory
- Voluntary
Inclusions
- Ceiling Fans
- Chandelier
- Washer Connection
- Dryer Connection
- Self-Cleaning Oven
- Stove/Range
Instdir
- TX-1604-LOOP E
- then turn right onto Redland Rd
- right onto Bulverde Rd.
- Turn left onto Stahl Rd.
- Turn right onto Fairway Oaks.
Interior Features
- Two Living Area
- Liv/Din Combo
- Eat-In Kitchen
- Florida Room
- Loft
- Utility Room Inside
- Secondary Bedroom Down
- High Ceilings
- Open Floor Plan
- Cable TV Available
- High Speed Internet
- Laundry Main Level
- Laundry Room
- Walk in Closets
Kitchen Length
- 16
Legal Desc Lot
- 29
Legal Description
- Ncb 17314 Blk 56 Lot 29 (Northern Hills Ut-16)
Lot Improvements
- Street Paved
- Curbs
- Sidewalks
- City Street
Middle School
- Driscoll
Miscellaneous
- Virtual Tour
Neighborhood Amenities
- Golf Course
- Clubhouse
- None
Occupancy
- Owner
Owner Lrealreb
- No
Ph To Show
- (210) 222-2227
Possession
- Closing/Funding
Property Type
- Single Residential
Recent Rehab
- No
Roof
- Composition
School District
- North East I.S.D.
Source Sqft
- Appsl Dist
Style
- Two Story
Total Tax
- 6329.14
Utility Supplier Elec
- CPS
Utility Supplier Gas
- CPS
Utility Supplier Sewer
- SAWS
Utility Supplier Water
- SAWS
Views
- 138
Virtual Tour Url
- https://www.zillow.com/view-imx/c5df14f3-1ec3-48fb-8ba5-aa83e8061803?initialViewType=pano
Water/Sewer
- Water System
- Sewer System
- City
Window Coverings
- Some Remain
Year Built
- 1985



