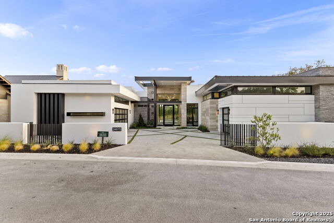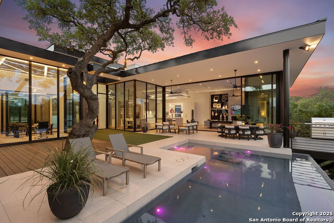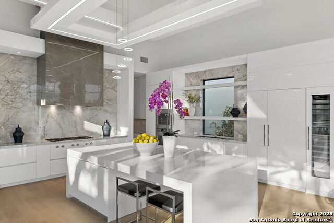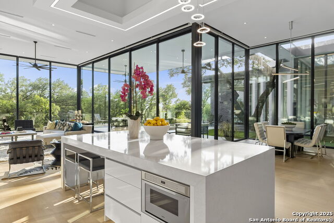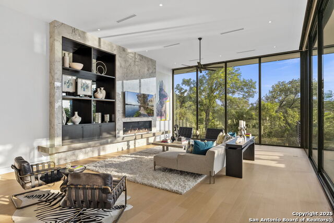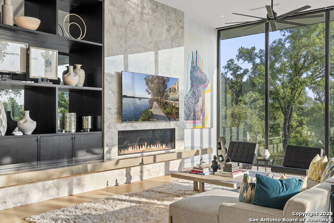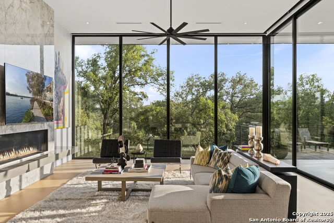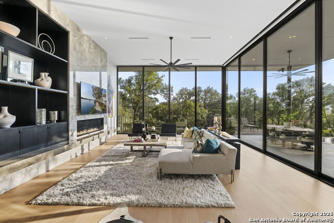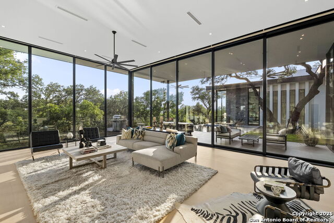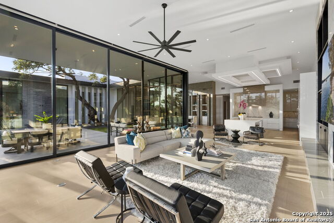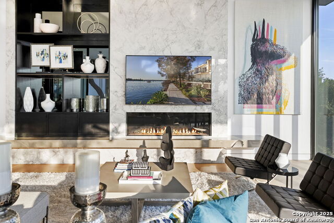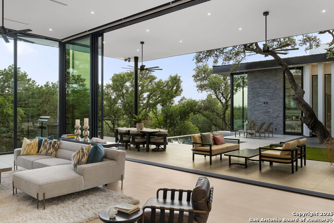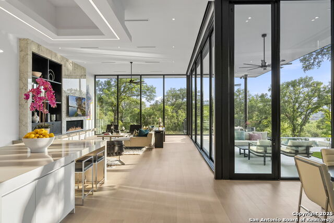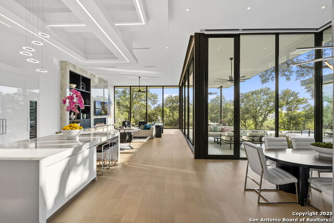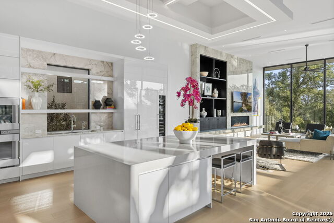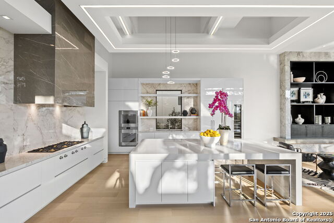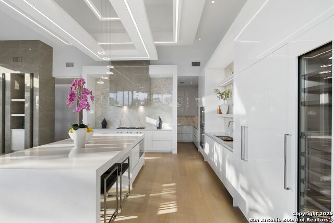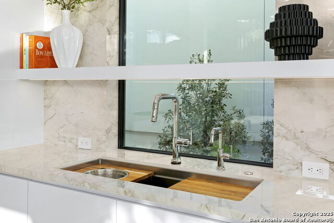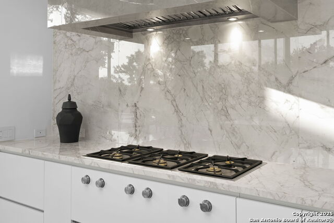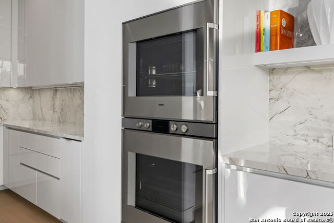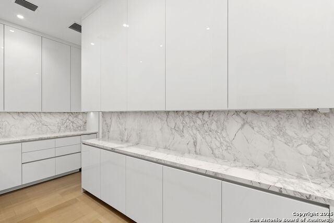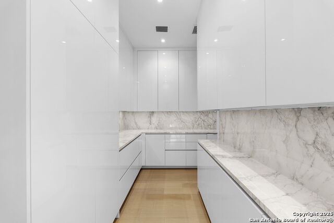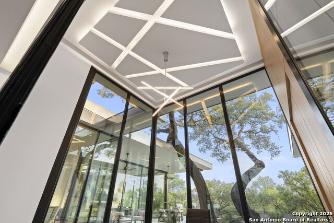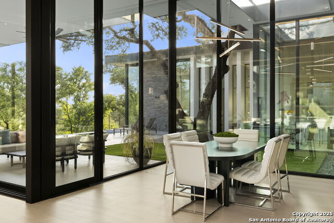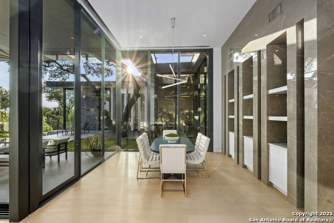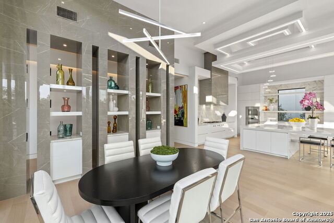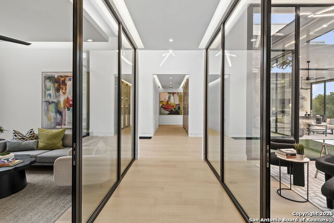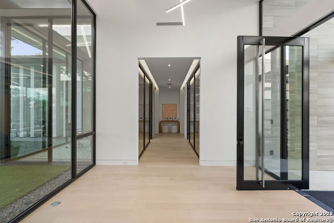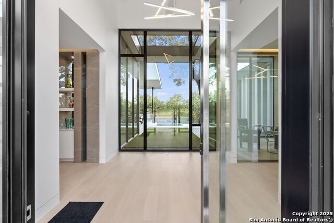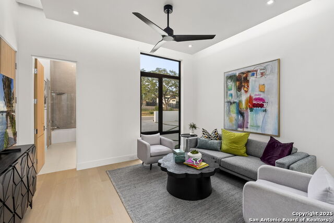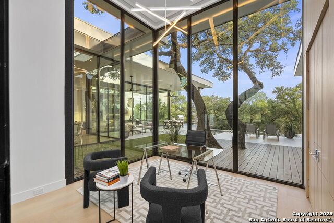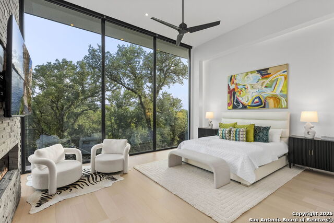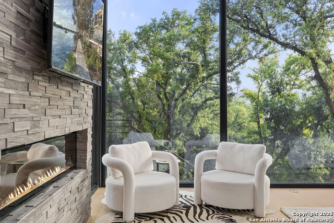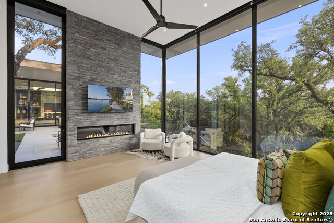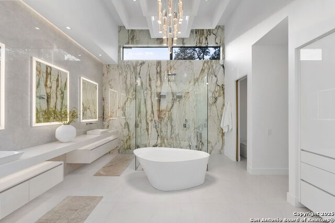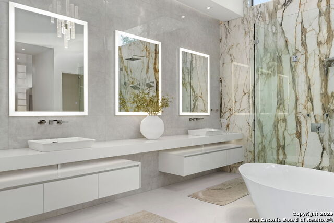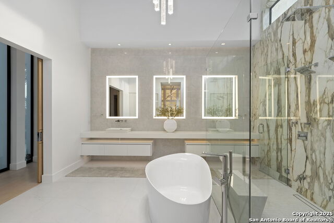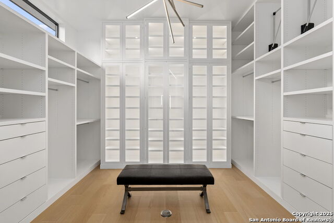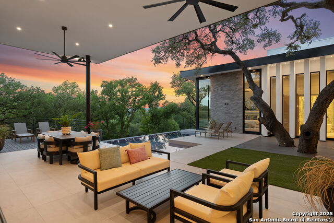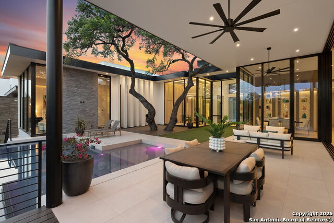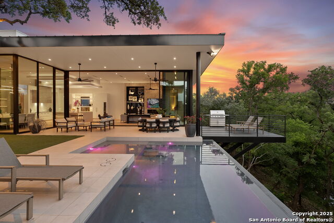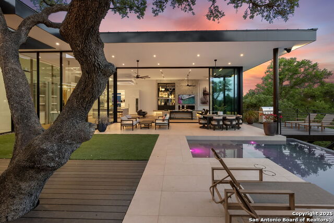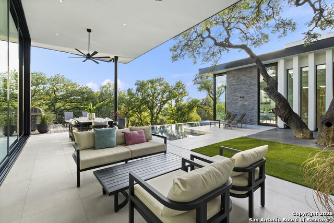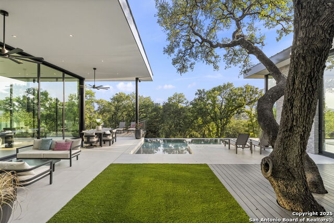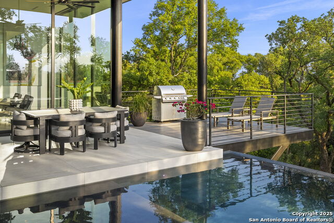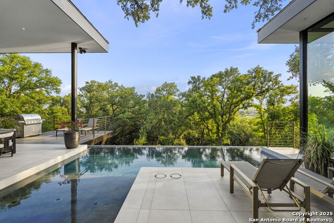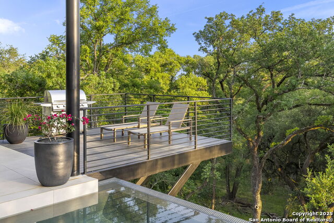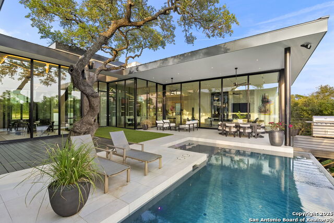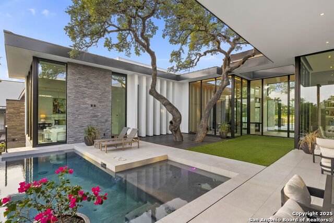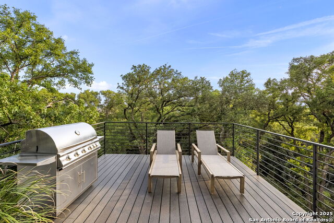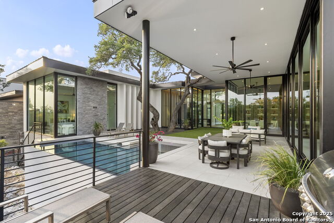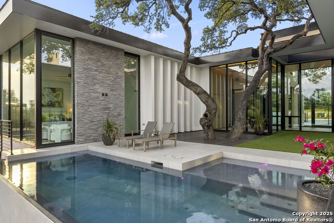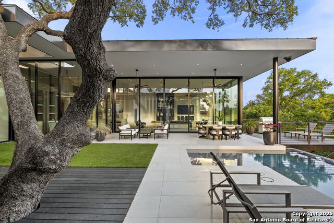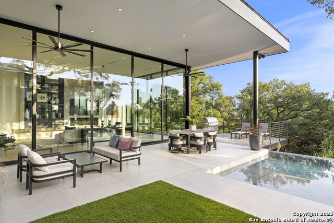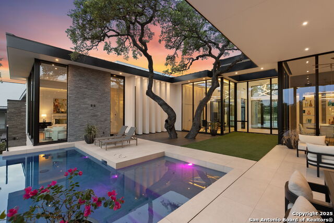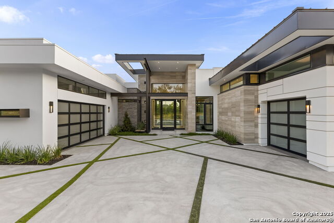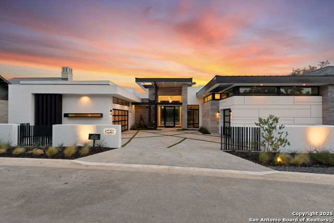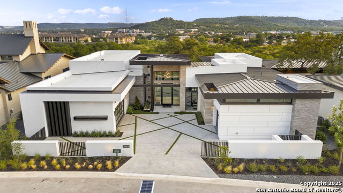24615 Cliff Line, San Antonio, TX 78257
Contact Sandy Perez
Schedule A Showing
Request more information
- MLS#: 1871729 ( Single Residential )
- Street Address: 24615 Cliff Line
- Viewed: 80
- Price: $3,790,000
- Price sqft: $837
- Waterfront: No
- Year Built: 2025
- Bldg sqft: 4529
- Bedrooms: 4
- Total Baths: 5
- Full Baths: 4
- 1/2 Baths: 1
- Garage / Parking Spaces: 3
- Days On Market: 39
- Additional Information
- County: BEXAR
- City: San Antonio
- Zipcode: 78257
- Subdivision: Dominion/the Bluffs At
- District: Northside
- Elementary School: Leon Springs
- Middle School: Rawlinson
- High School: Clark
- Provided by: Century 21 Scott Myers, REALTORS
- Contact: Norman Muller
- (210) 827-9832

- DMCA Notice
-
DescriptionA bold expression of modern luxury, this newly constructed residence in The Dominion is the result of a visionary collaboration between Image Homes and architect Oscar Flores. Clean architectural lines and refined finishes set the tone, while high ceilings and expansive walls of 14 foot high glass flood the interiors with natural light, framing stunning views. Purposefully designed for effortless flow between indoor and outdoor living, the home features a dramatic open layout, custom detailing throughout, and a striking infinity edge pool that anchors the private outdoor space. Set high above the city, this home is both a statement in design and a serene retreat ideal for those who appreciate architecture, artistry, and elevated living. Co listed with Jacques Benatar
Property Location and Similar Properties
Features
Possible Terms
- Conventional
- Cash
Accessibility
- Ext Door Opening 36"+
- 36 inch or more wide halls
- No Carpet
- First Floor Bath
- First Floor Bedroom
Air Conditioning
- Three+ Central
Block
- 30
Builder Name
- Image Homes
Construction
- New
Contract
- Exclusive Right To Sell
Days On Market
- 38
Dom
- 38
Elementary School
- Leon Springs
Exterior Features
- Stone/Rock
- Stucco
- Steel Frame
Fireplace
- Living Room
- Primary Bedroom
Floor
- Ceramic Tile
- Wood
- Other
Foundation
- Slab
Garage Parking
- Three Car Garage
- Attached
- Side Entry
Heating
- Central
Heating Fuel
- Natural Gas
High School
- Clark
Home Owners Association Fee
- 295
Home Owners Association Frequency
- Monthly
Home Owners Association Mandatory
- Mandatory
Home Owners Association Name
- DOMINION HOA
Inclusions
- Chandelier
- Washer
- Dryer
- Built-In Oven
- Microwave Oven
- Gas Cooking
- Refrigerator
- Disposal
- Dishwasher
- Ice Maker Connection
- Smoke Alarm
- Gas Water Heater
- Garage Door Opener
- Solid Counter Tops
- Double Ovens
- Private Garbage Service
Instdir
- Dominion Dr. To "The Bluffs" (Bluff Pl)
- follow Bluff Pl to Cliff Line turn Right home is on the left side
Interior Features
- One Living Area
- Separate Dining Room
- Eat-In Kitchen
- Two Eating Areas
- Island Kitchen
- Breakfast Bar
- Walk-In Pantry
- Study/Library
- Utility Room Inside
- 1st Floor Lvl/No Steps
- High Ceilings
- Open Floor Plan
- All Bedrooms Downstairs
- Walk in Closets
Kitchen Length
- 16
Legal Desc Lot
- 68
Legal Description
- NCB 16386 (Dominion UT-13-B) Block 10 Lot 68
Lot Description
- Cul-de-Sac/Dead End
- On Greenbelt
- Bluff View
Lot Improvements
- Street Paved
- Curbs
- Fire Hydrant w/in 500'
- Private Road
Middle School
- Rawlinson
Multiple HOA
- No
Neighborhood Amenities
- Controlled Access
- Pool
- Tennis
- Golf Course
- Clubhouse
- Park/Playground
- Guarded Access
Owner Lrealreb
- No
Ph To Show
- 210-222-2227
Possession
- Closing/Funding
Property Type
- Single Residential
Roof
- Flat
- Other
School District
- Northside
Source Sqft
- Appsl Dist
Style
- One Story
- Contemporary
Total Tax
- 31094.95
Utility Supplier Elec
- CPS
Utility Supplier Gas
- Grey Forest
Utility Supplier Sewer
- CSRW
Utility Supplier Water
- SAWS
Views
- 80
Water/Sewer
- Water System
- Sewer System
Window Coverings
- All Remain
Year Built
- 2025

