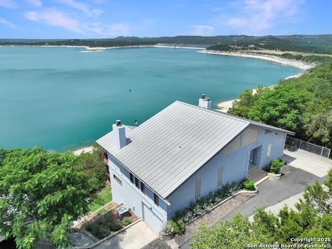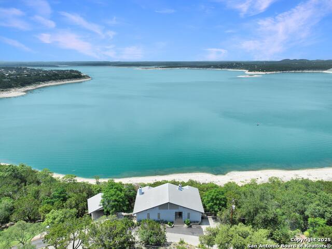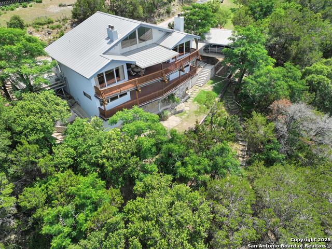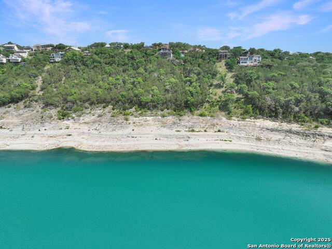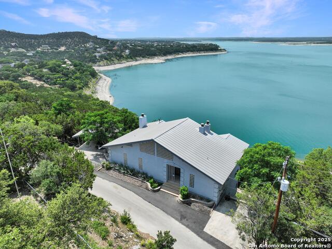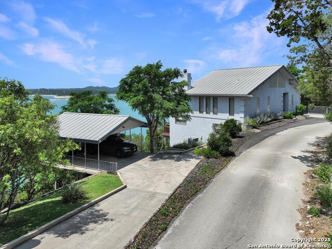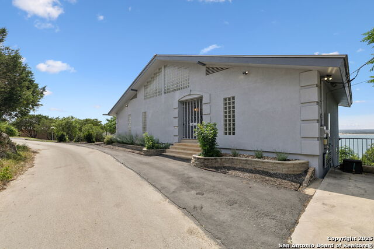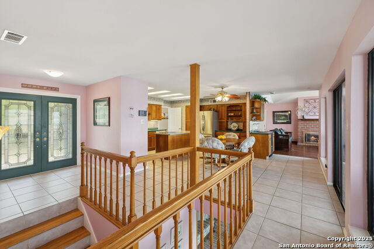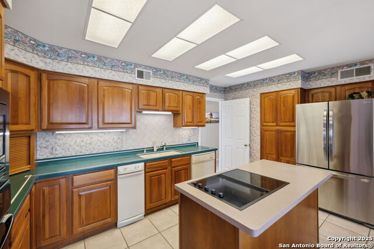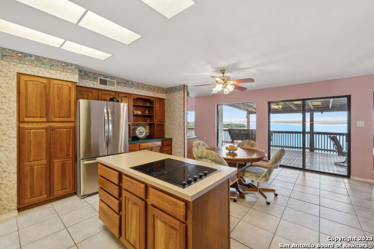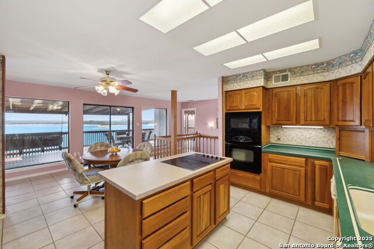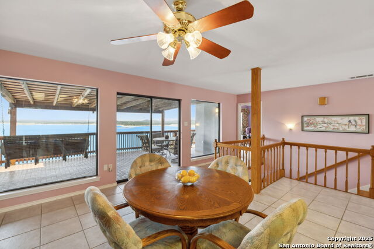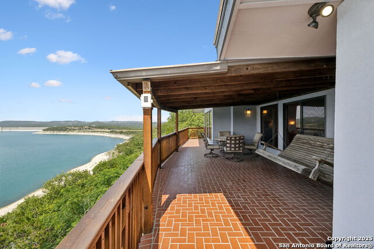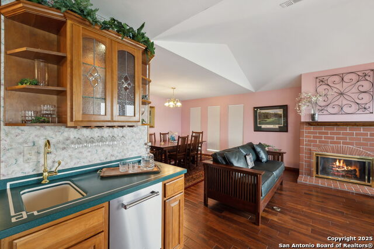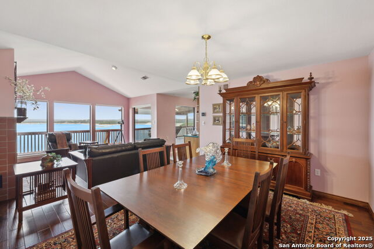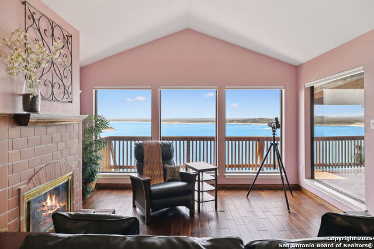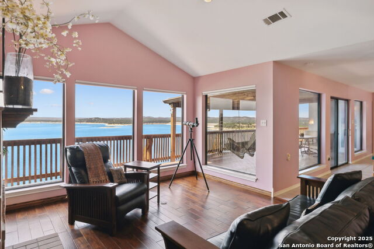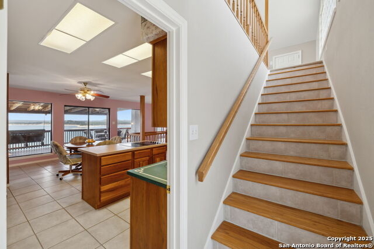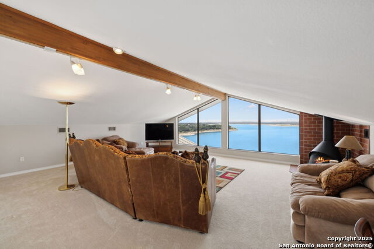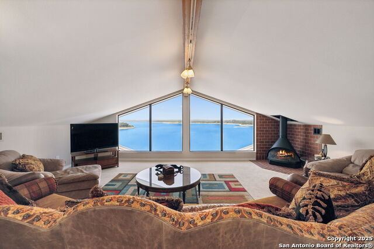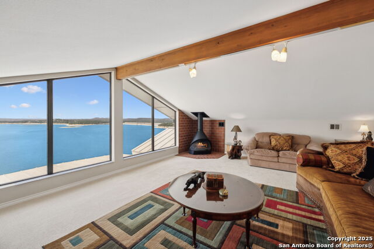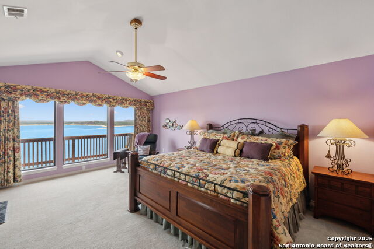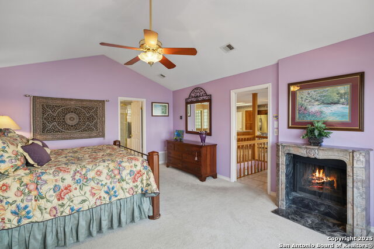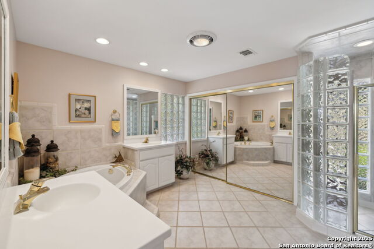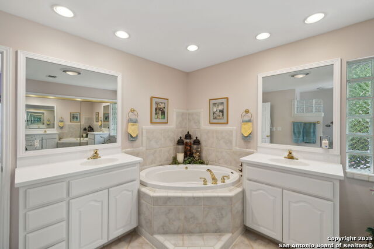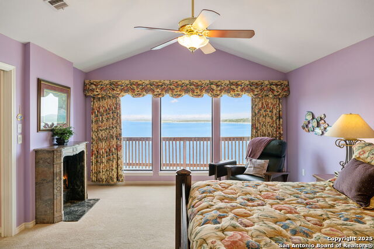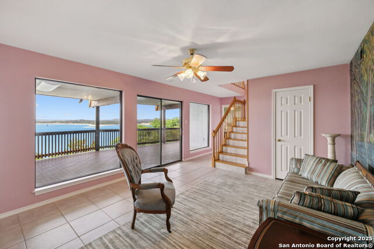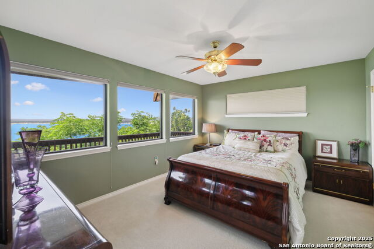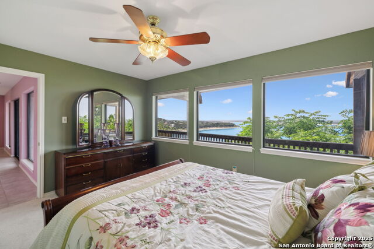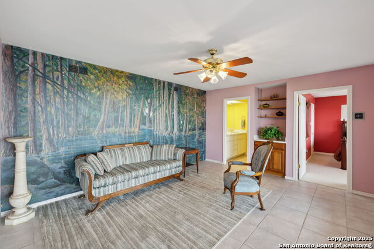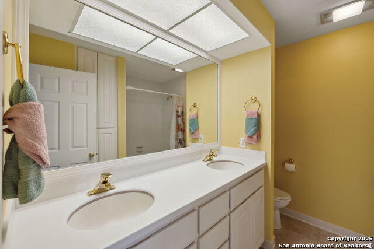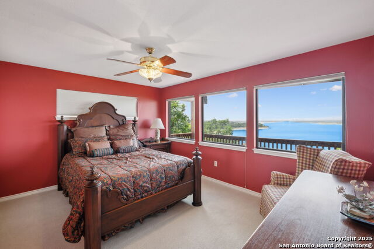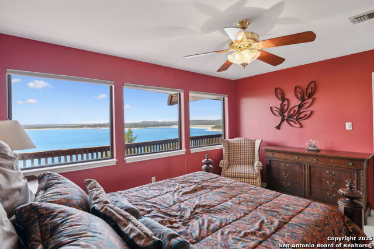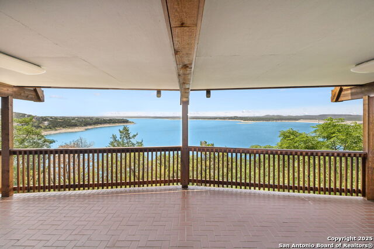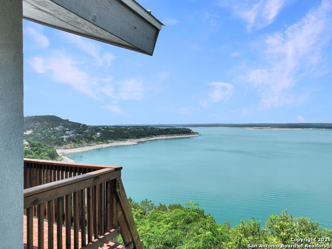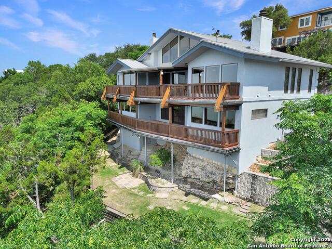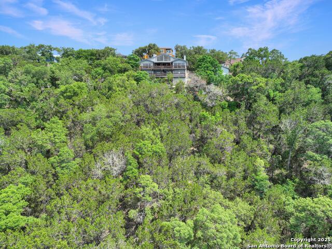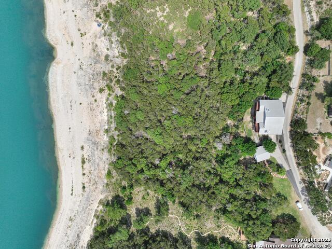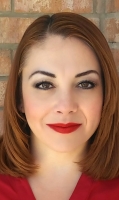1245 Larson , Canyon Lake, TX 78133
Contact Sandy Perez
Schedule A Showing
Request more information
- MLS#: 1871614 ( Single Residential )
- Street Address: 1245 Larson
- Viewed: 50
- Price: $1,049,900
- Price sqft: $345
- Waterfront: No
- Year Built: 1979
- Bldg sqft: 3039
- Bedrooms: 3
- Total Baths: 3
- Full Baths: 2
- 1/2 Baths: 1
- Garage / Parking Spaces: 2
- Days On Market: 40
- Additional Information
- County: COMAL
- City: Canyon Lake
- Zipcode: 78133
- Subdivision: Lakeview Heights
- District: Comal
- Elementary School: Mountain Valley
- Middle School: Mountain Valley
- High School: Canyon Lake
- Provided by: Keller Williams Heritage
- Contact: Frank Baker
- (830) 507-3030

- DMCA Notice
-
DescriptionThis is where the lake steals the show and you're the star. With 154 feet of Canyon Lake frontage, this 0.41 acre stunner doesn't just offer views, it owns them. From the dam to Devil's Backbone, the two story decks give you a front row seat to some of the most jaw dropping scenery around. Inside, the living room nails the cozy factor with vaulted ceilings, a brick fireplace, and big lake facing windows. The kitchen brings custom cabinetry, a center island, sleek cooktop, and a built in wine bar with ice maker and sink perfect for lakeside entertaining. The owner's suite is a whole vibe with more lake views, a fireplace, and spa style ensuite. Downstairs? Two guest rooms open to a sunroom complete with a custom Guadalupe River mural and direct access to that dreamy deck. Upstairs, a vaulted family room with beamed ceilings, oversized windows, and a potbelly stove cranks up the character. It's all tied together with smart, efficient landscaping, multiple storage closets, and a deep tandem garage that fits a 23' boat and your car. There's covered parking, street level space for guests, and you're just one minute from Boat Ramp #1. Function meets full blown lakefront fantasy and she's not here to play small.
Property Location and Similar Properties
Features
Possible Terms
- Conventional
- FHA
- VA
- Cash
Accessibility
- 2+ Access Exits
- Doors-Swing-In
- First Floor Bath
- Full Bath/Bed on 1st Flr
- First Floor Bedroom
Air Conditioning
- Three+ Central
- Zoned
Apprx Age
- 46
Block
- N/A
Builder Name
- Unknown
Construction
- Pre-Owned
Contract
- Exclusive Right To Sell
Days On Market
- 39
Dom
- 39
Elementary School
- Mountain Valley
Energy Efficiency
- Double Pane Windows
- Ceiling Fans
Exterior Features
- 4 Sides Masonry
- Stucco
Fireplace
- Three+
- Living Room
- Family Room
- Primary Bedroom
- Wood Burning
- Prefab
- Stone/Rock/Brick
- Glass/Enclosed Screen
Floor
- Carpeting
- Ceramic Tile
- Wood
Foundation
- Slab
Garage Parking
- Two Car Garage
- Attached
- Tandem
Heating
- Central
- Zoned
- 3+ Units
Heating Fuel
- Electric
High School
- Canyon Lake
Home Owners Association Mandatory
- None
Home Faces
- North
- West
Inclusions
- Ceiling Fans
- Washer Connection
- Dryer Connection
- Cook Top
- Built-In Oven
- Microwave Oven
- Disposal
- Dishwasher
- Trash Compactor
- Ice Maker Connection
- Water Softener (owned)
- Smoke Alarm
- Electric Water Heater
- Plumb for Water Softener
- Smooth Cooktop
- Solid Counter Tops
- Custom Cabinets
Instdir
- From New Braunfels
- take State Hwy 46 towards Canyon Lake and exit for FM 2722 and turn right onto Fm 2722 then turn right onto FM 2673. Make a sharp left onto Skyline Dr then turn left onto Larson Dr. and home will be the FIRST home on your left.
Interior Features
- Three Living Area
- Liv/Din Combo
- Eat-In Kitchen
- Two Eating Areas
- Island Kitchen
- Utility Room Inside
- 1st Floor Lvl/No Steps
- Laundry Main Level
- Telephone
- Walk in Closets
- Attic - Access only
Kitchen Length
- 15
Legal Desc Lot
- 5-6-7
Legal Description
- Lakeview Heights 1 (A-835 Sur-953 H Weichold)
- Tract 5-6-7
Lot Description
- Lakefront
- On Waterfront
- Water View
- 1/4 - 1/2 Acre
- Mature Trees (ext feat)
- Sloping
- Unimproved Water Front
- Canyon Lake
- Water Access
Lot Dimensions
- 134 X 154 WF
Lot Improvements
- Street Paved
- Asphalt
- Easement Road
- County Road
Middle School
- Mountain Valley
Miscellaneous
- No City Tax
- Virtual Tour
- Cluster Mail Box
Neighborhood Amenities
- Boat Ramp
Num Of Stories
- 3+
Number Of Fireplaces
- 3+
Occupancy
- Owner
Owner Lrealreb
- No
Ph To Show
- 210-222-2227
Possession
- Closing/Funding
Property Type
- Single Residential
Roof
- Metal
School District
- Comal
Source Sqft
- Appsl Dist
Style
- 3 or More
- Traditional
Total Tax
- 12641.31
Utility Supplier Elec
- Pedernales
Utility Supplier Sewer
- Septic
Utility Supplier Water
- Texas Water
Views
- 50
Virtual Tour Url
- https://lakesandluxury.net/1245-larson
Water/Sewer
- Septic
- Co-op Water
Window Coverings
- None Remain
Year Built
- 1979

