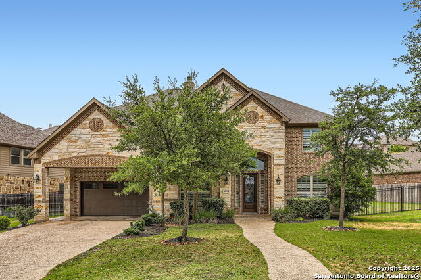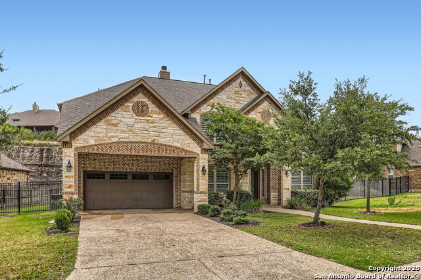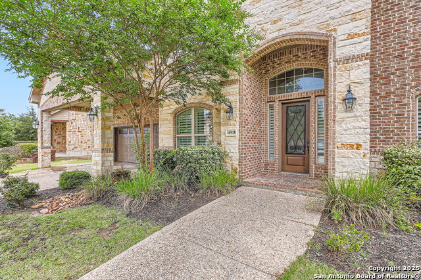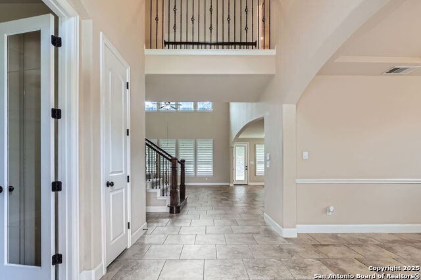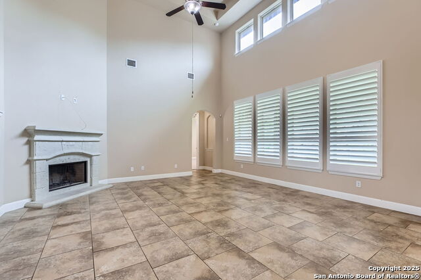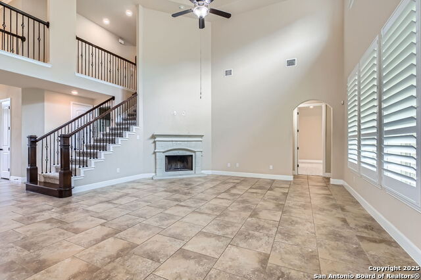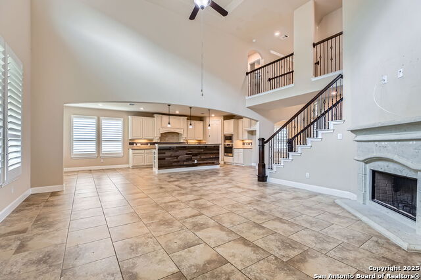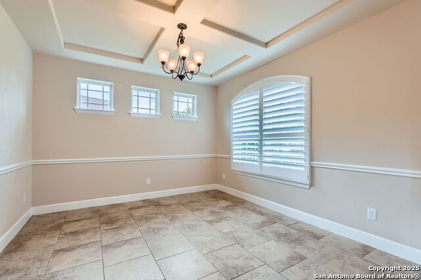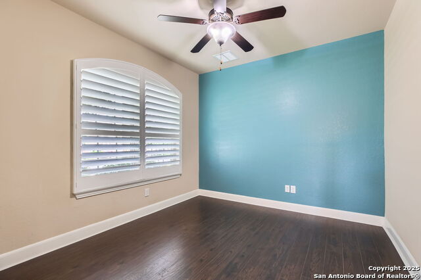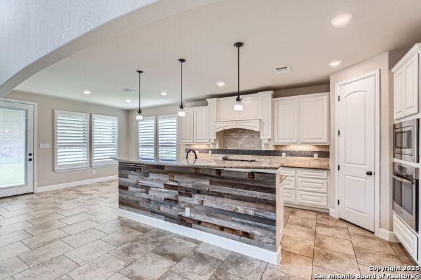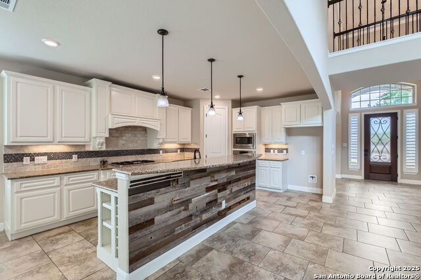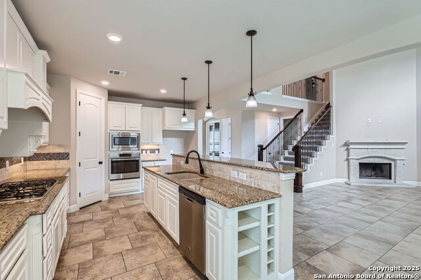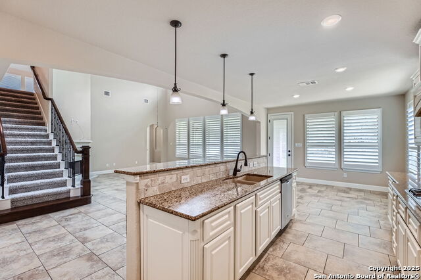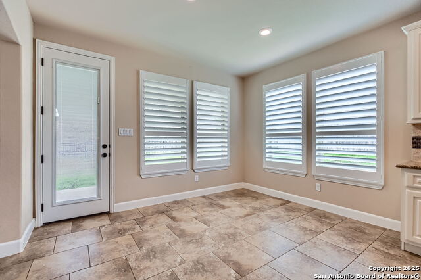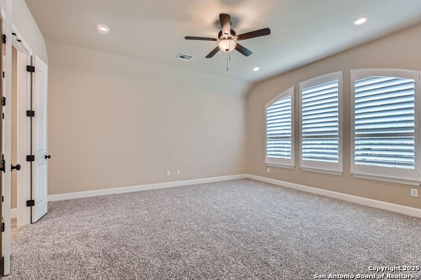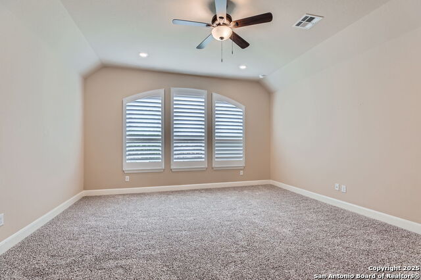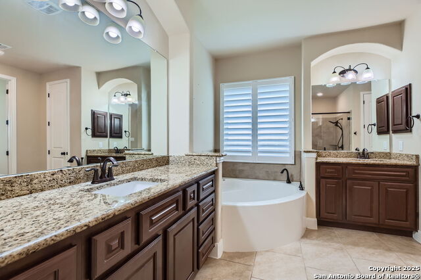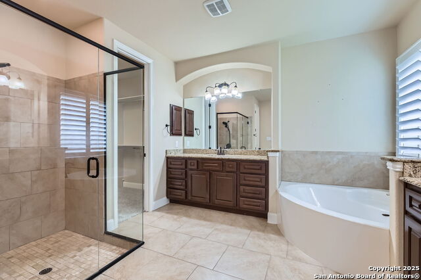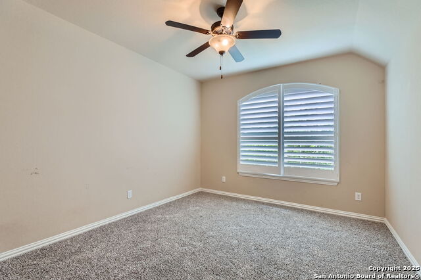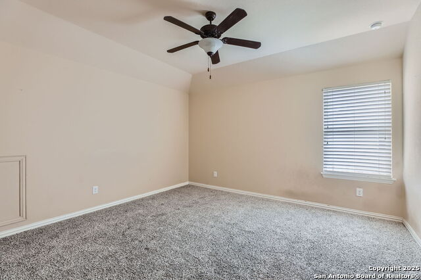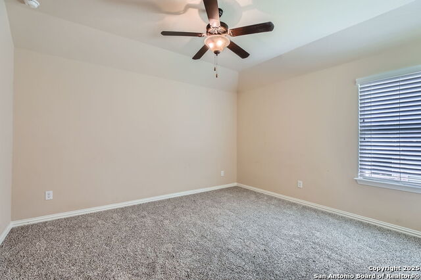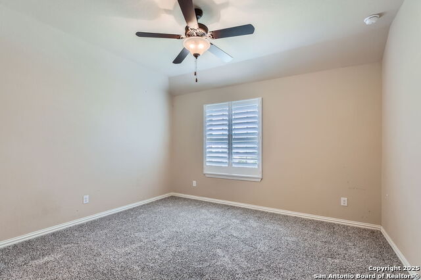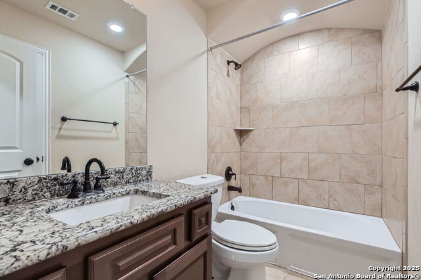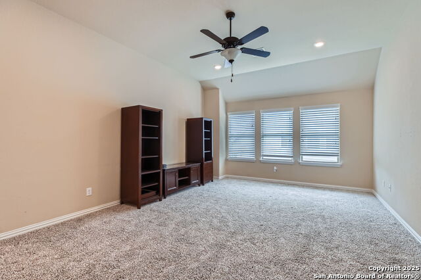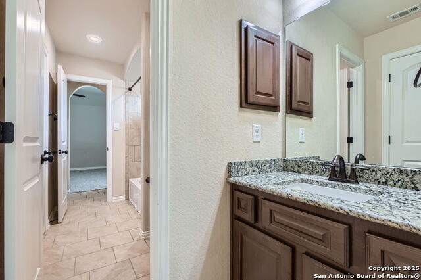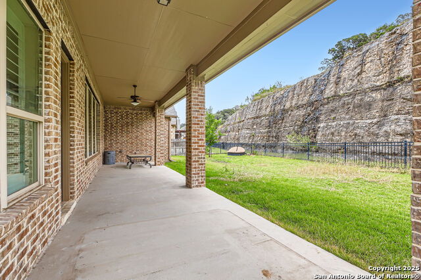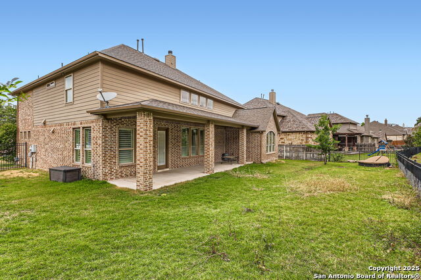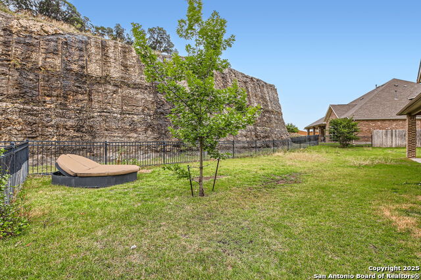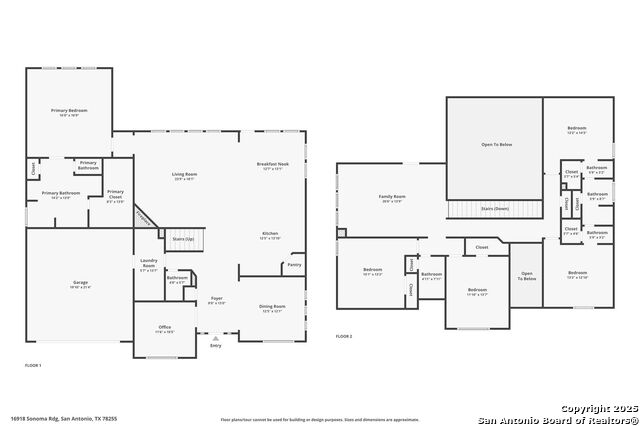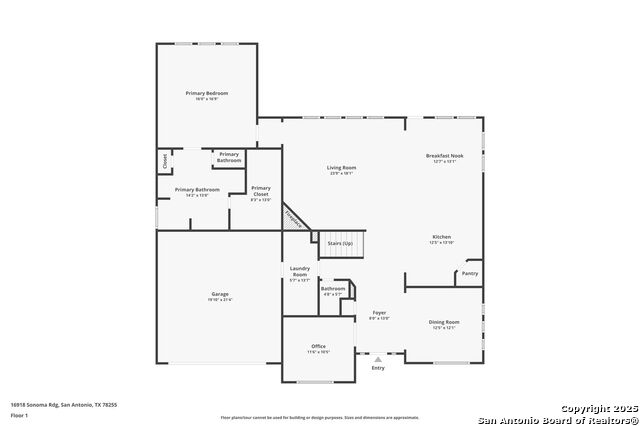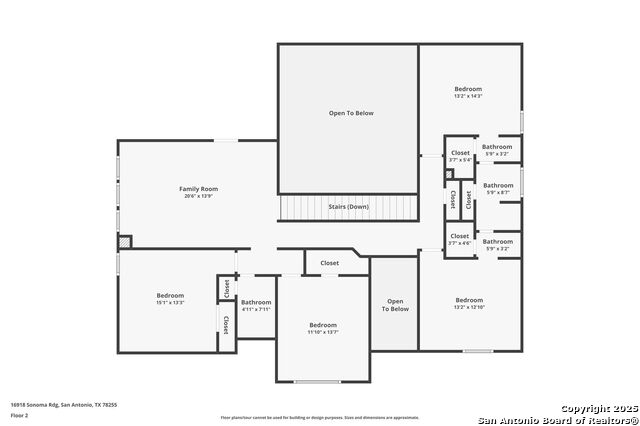16918 Sonoma, San Antonio, TX 78255
Contact Sandy Perez
Schedule A Showing
Request more information
- MLS#: 1871600 ( Single Residential )
- Street Address: 16918 Sonoma
- Viewed: 76
- Price: $749,900
- Price sqft: $197
- Waterfront: No
- Year Built: 2015
- Bldg sqft: 3804
- Bedrooms: 5
- Total Baths: 4
- Full Baths: 3
- 1/2 Baths: 1
- Garage / Parking Spaces: 2
- Days On Market: 69
- Additional Information
- County: BEXAR
- City: San Antonio
- Zipcode: 78255
- Subdivision: Sonoma Mesa
- District: Northside
- Elementary School: May
- Middle School: Hector Garcia
- High School: Louis D Brandeis
- Provided by: Orchard Brokerage
- Contact: Carolyn Trevino
- (210) 238-9824

- DMCA Notice
-
Description**Open House Saturday June 21st 2:00pm 4:00pm** Welcome to this beautiful two story single family home, offering 5 bedrooms and 3.5 bathrooms in a thoughtfully designed open floor plan. Soaring high ceilings and abundant natural light create a bright, airy atmosphere throughout the main living spaces. Enjoy cozy evenings by the fireplace in the expansive living room, or gather around the breakfast bar in the kitchen perfect for casual meals and entertaining. The heart of the home flows effortlessly into dining and living areas, making it ideal for both everyday living and special occasions. There is also a very large attic space that can be easily converted into additional living space. Step outside to your own private oasis: a private backyard surrounded by a stylish iron rod fence, offering peace, privacy, and the perfect setting for outdoor relaxation. Don't miss the opportunity to make this bright and inviting home yours schedule a private tour today!
Property Location and Similar Properties
Features
Possible Terms
- Conventional
- FHA
- VA
- Cash
Air Conditioning
- Two Central
Apprx Age
- 10
Block
- 17
Builder Name
- LENNAR HOMES OF TEXAS
Construction
- Pre-Owned
Contract
- Exclusive Right To Sell
Days On Market
- 39
Dom
- 39
Elementary School
- May
Exterior Features
- Brick
- 4 Sides Masonry
- Stone/Rock
Fireplace
- Not Applicable
Floor
- Carpeting
- Ceramic Tile
Foundation
- Slab
Garage Parking
- Two Car Garage
Heating
- Central
Heating Fuel
- Natural Gas
High School
- Louis D Brandeis
Home Owners Association Fee
- 250
Home Owners Association Frequency
- Quarterly
Home Owners Association Mandatory
- Mandatory
Home Owners Association Name
- SONOMA MESA HOA
Inclusions
- Ceiling Fans
- Chandelier
- Washer Connection
- Dryer Connection
- Cook Top
- Built-In Oven
- Gas Cooking
- Disposal
- Dishwasher
- Gas Water Heater
- Solid Counter Tops
- Carbon Monoxide Detector
Instdir
- Take I-10 West and exit Boerne Stage
- left on Babcock and then right on Kyle Seale Pkwy
- right on Sonoma Ridge.
Interior Features
- Two Living Area
- Separate Dining Room
- Eat-In Kitchen
- Two Eating Areas
- Island Kitchen
- Study/Library
- Game Room
- Utility Room Inside
- 1st Floor Lvl/No Steps
- High Ceilings
- Open Floor Plan
- Cable TV Available
- Laundry Main Level
Kitchen Length
- 13
Legal Desc Lot
- 86
Legal Description
- Cb 4550B (Sonoma Verde Ut-6)
- Block 17 Lot 86 2012- New Per
Lot Improvements
- Street Paved
- Curbs
- Street Gutters
- Sidewalks
Middle School
- Hector Garcia
Multiple HOA
- No
Neighborhood Amenities
- Controlled Access
Occupancy
- Vacant
Owner Lrealreb
- No
Ph To Show
- 210-238-9824
Possession
- Closing/Funding
Property Type
- Single Residential
Roof
- Composition
School District
- Northside
Source Sqft
- Appsl Dist
Style
- Two Story
Total Tax
- 12728.23
Views
- 76
Water/Sewer
- Water System
- Sewer System
Window Coverings
- All Remain
Year Built
- 2015



