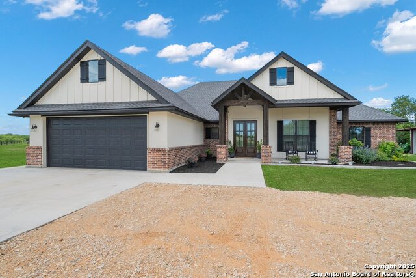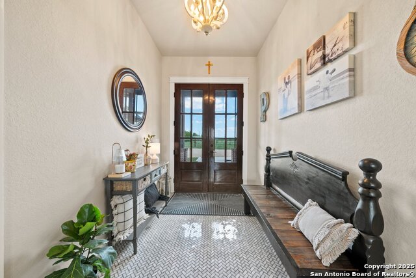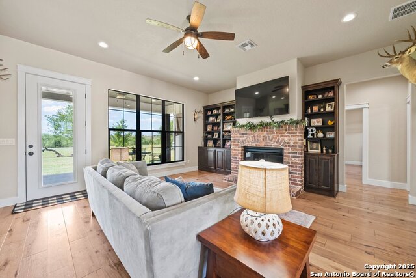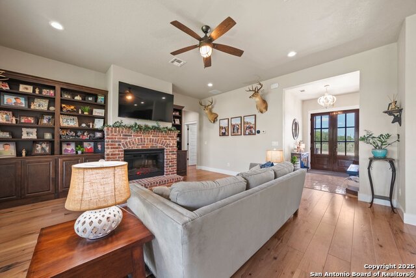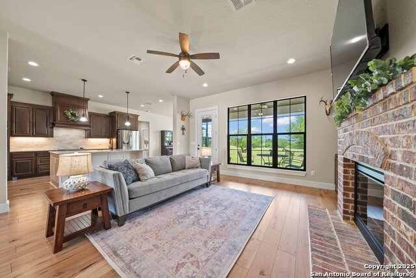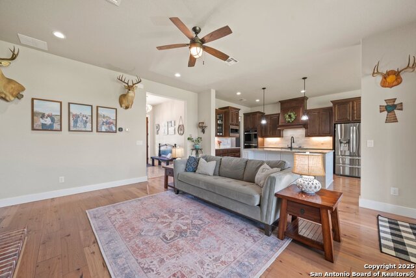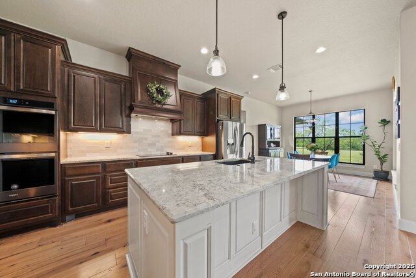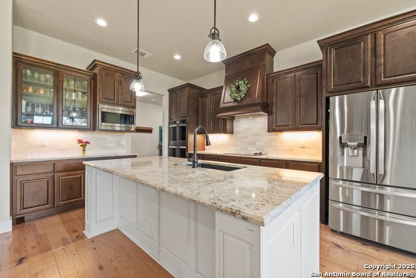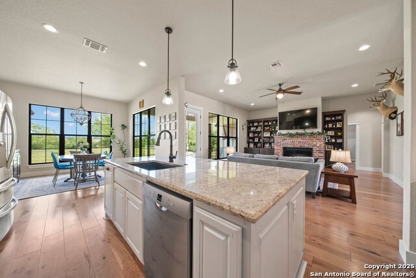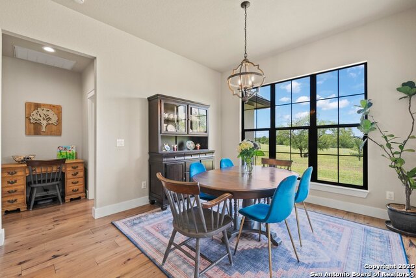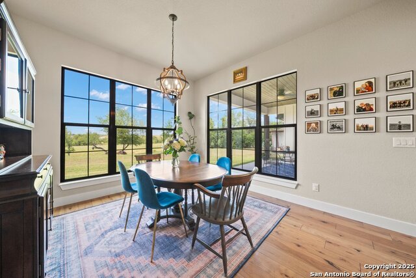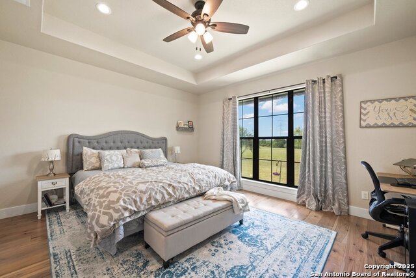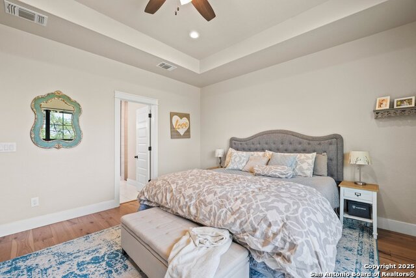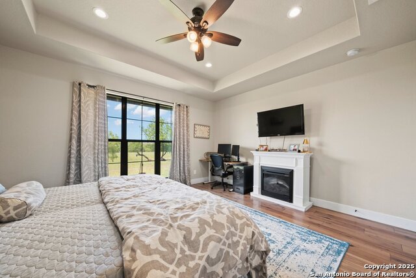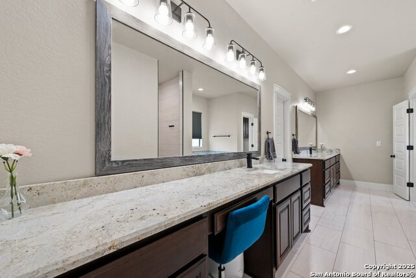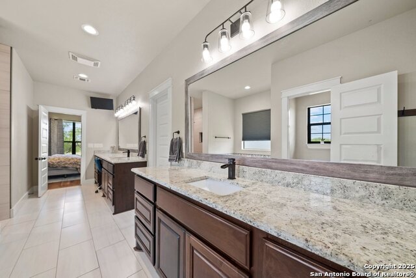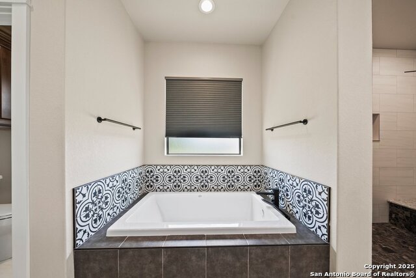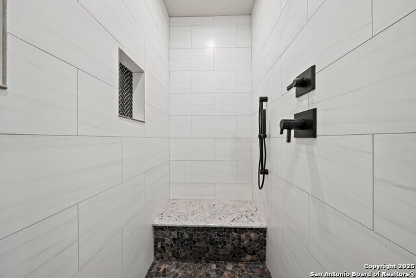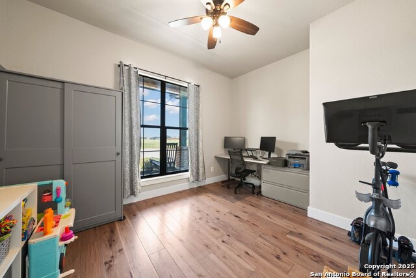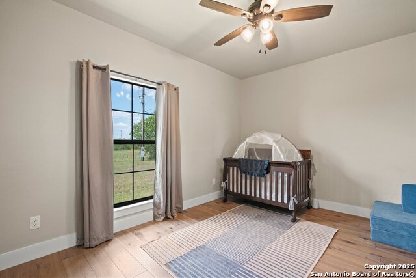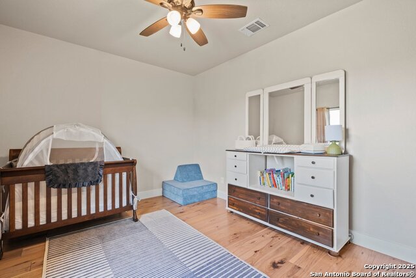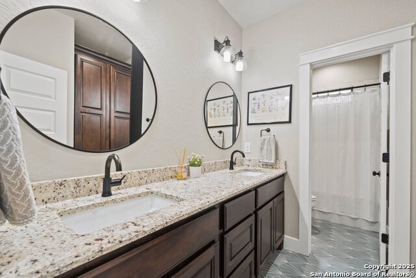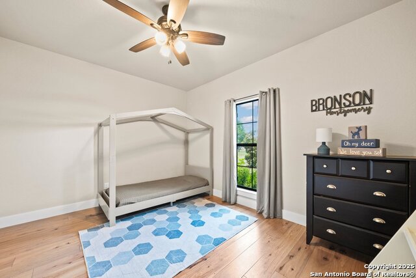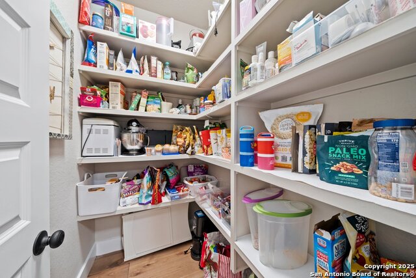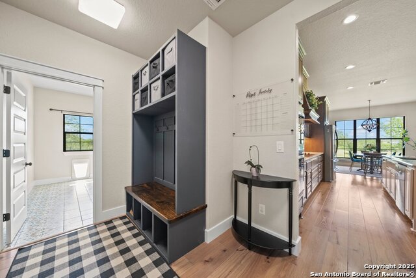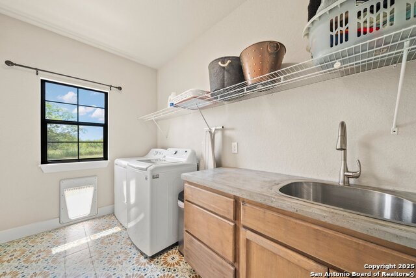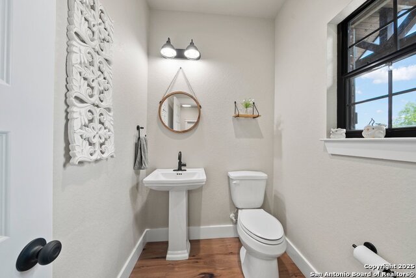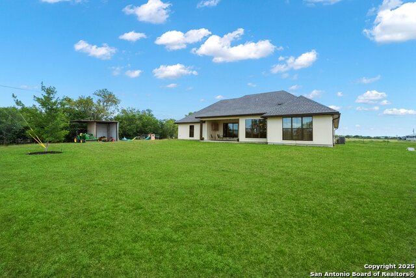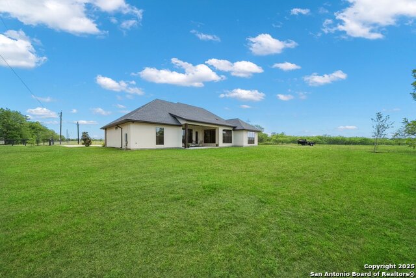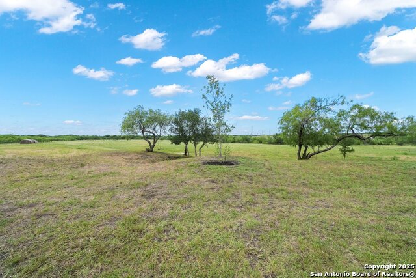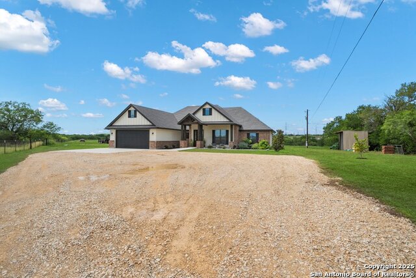1212 Engler Dairy, Seguin, TX 78155
Contact Sandy Perez
Schedule A Showing
Request more information
Reduced
- MLS#: 1871575 ( Single Residential )
- Street Address: 1212 Engler Dairy
- Viewed: 59
- Price: $895,000
- Price sqft: $384
- Waterfront: No
- Year Built: 2019
- Bldg sqft: 2329
- Bedrooms: 3
- Total Baths: 3
- Full Baths: 2
- 1/2 Baths: 1
- Garage / Parking Spaces: 2
- Days On Market: 112
- Additional Information
- County: GUADALUPE
- City: Seguin
- Zipcode: 78155
- Subdivision: Rural Acres
- District: Navarro Isd
- Elementary School: Navarro
- Middle School: Navarro
- High School: Navarro
- Provided by: Cross Realty LLC
- Contact: Timothy Sonnenberg
- (210) 896-1273

- DMCA Notice
-
DescriptionWelcome to Your Private Hill Country Retreat Experience the perfect blend of luxury, comfort, and natural beauty in this custom built modern farmhouse situated on 12.75 peaceful acres within the highly desirable Navarro ISD. With an existing agricultural exemption, this property offers both financial benefits and a lifestyle rooted in privacy and serenity. This thoughtfully designed home features three generously sized bedrooms, 2.5 bathrooms, and a versatile flex room ideal for a home office, gym, or guest space. Interior highlights include rich wood flooring, expansive windows that flood the home with natural light, and a charming brick fireplace that creates a warm and inviting atmosphere. Outdoors, enjoy a seasonal creek ideal for relaxing or fishing, along with a deer stand perfect for nature lovers and outdoor enthusiasts. Conveniently located just minutes from San Marcos, Seguin, and New Braunfels, this exceptional property offers the peace of country living with easy access to city amenities.
Property Location and Similar Properties
Features
Possible Terms
- Conventional
- FHA
- VA
- Cash
- Investors OK
Air Conditioning
- One Central
Builder Name
- O2 Builders
Construction
- Pre-Owned
Contract
- Exclusive Right To Sell
Days On Market
- 112
Currently Being Leased
- No
Dom
- 112
Elementary School
- Navarro Elementary
Exterior Features
- Brick
- 4 Sides Masonry
- Stucco
Fireplace
- Not Applicable
Floor
- Ceramic Tile
- Wood
Foundation
- Slab
Garage Parking
- Two Car Garage
Heating
- Heat Pump
Heating Fuel
- Electric
High School
- Navarro High
Home Owners Association Frequency
- Annually
Home Owners Association Mandatory
- Mandatory
Home Owners Association Name
- ENGLER DAIRY ESTATE
Inclusions
- Ceiling Fans
- Chandelier
- Washer Connection
- Dryer Connection
- Cook Top
- Built-In Oven
- Microwave Oven
- Stove/Range
- Refrigerator
- Disposal
- Dishwasher
- Water Softener (owned)
- Vent Fan
- Smoke Alarm
- Electric Water Heater
- Garage Door Opener
- Plumb for Water Softener
- Double Ovens
- Custom Cabinets
Instdir
- From I-35 Northbound (e.g.
- San Antonio area): Take Exit 193 toward Kohlenberg Rd/Conrads Rd. Turn right onto Kohlenberg Rd and continue for 0.9 miles. Turn left onto FM1101 North and proceed for about 1.5 miles. Turn right onto Huber Rd and con
Interior Features
- One Living Area
Kitchen Length
- 20
Legal Description
- ABS: 189 SUR: JOHN JONES 0.75 AC. TRACT #4
Lot Description
- Corner
- Cul-de-Sac/Dead End
- On Greenbelt
- Bluff View
- County VIew
- 5 - 14 Acres
- Ag Exempt
- Mature Trees (ext feat)
- Level
- Creek - Seasonal
Middle School
- Navarro
Multiple HOA
- No
Neighborhood Amenities
- None
Occupancy
- Vacant
Owner Lrealreb
- No
Ph To Show
- 2102222227
Possession
- Closing/Funding
Property Type
- Single Residential
Roof
- Composition
School District
- Navarro Isd
Source Sqft
- Bldr Plans
Style
- One Story
- Ranch
Total Tax
- 4690
Views
- 59
Water/Sewer
- Septic
Window Coverings
- All Remain
Year Built
- 2019

