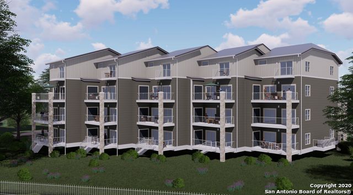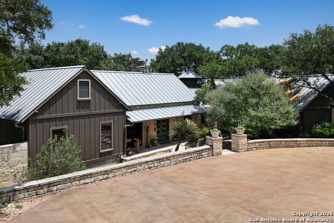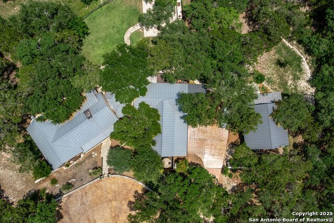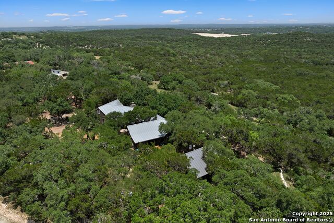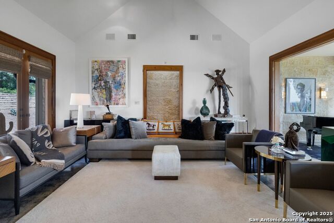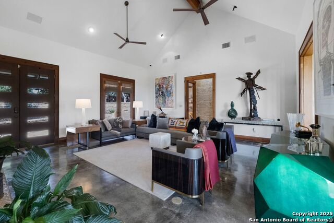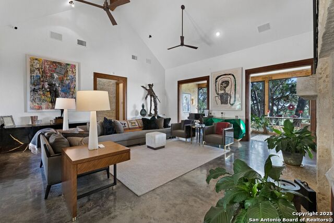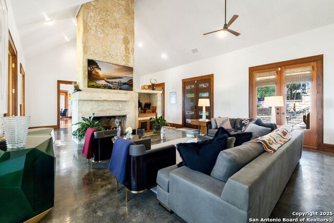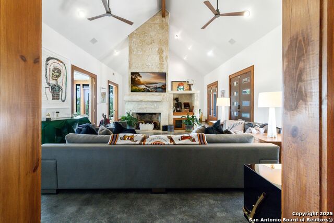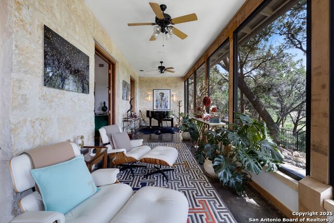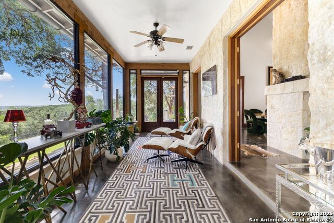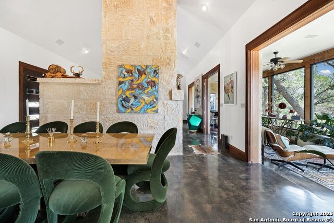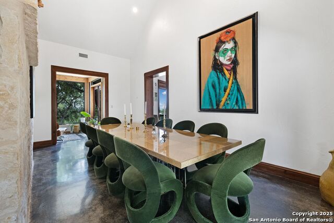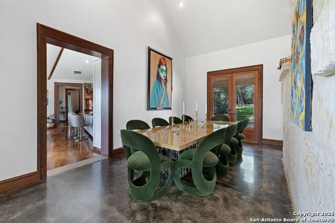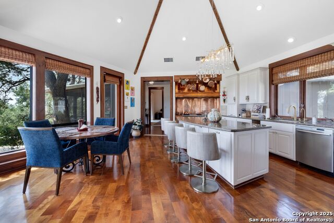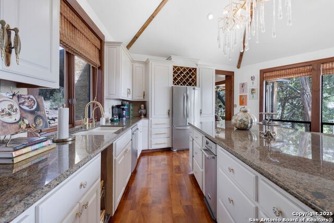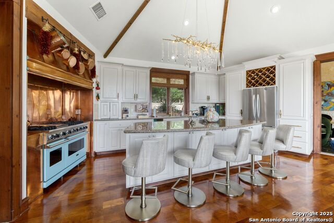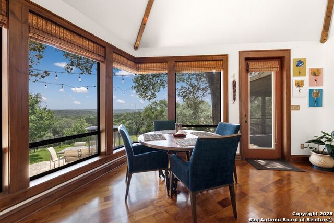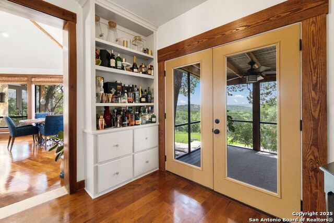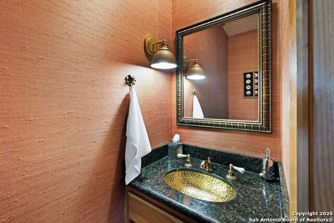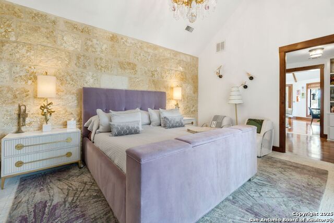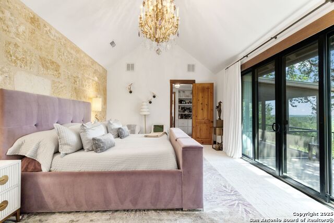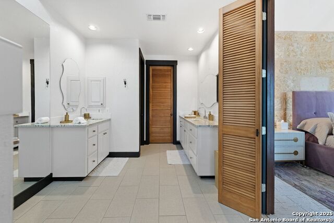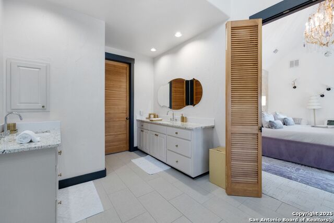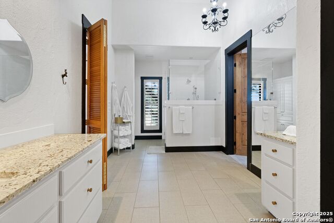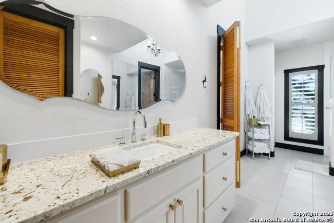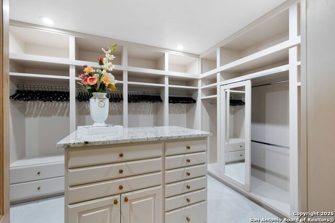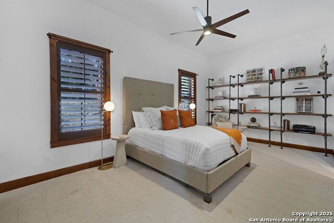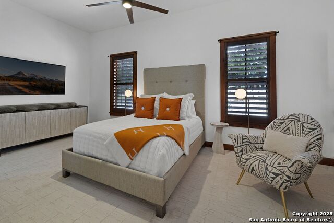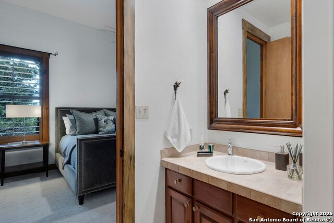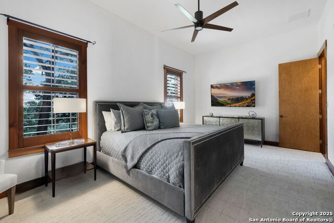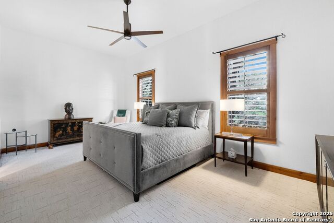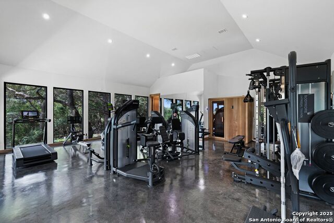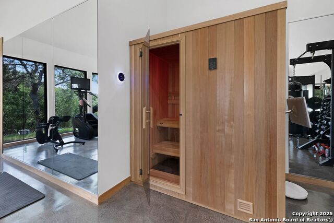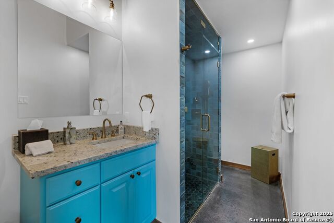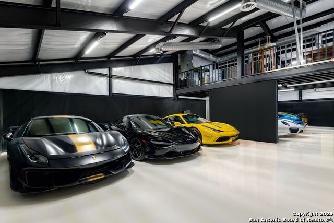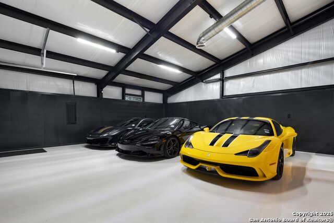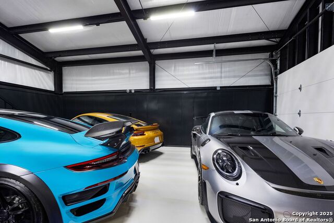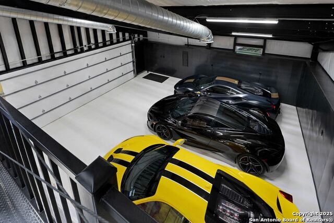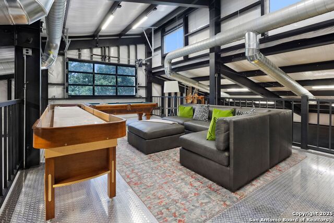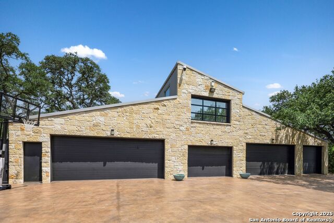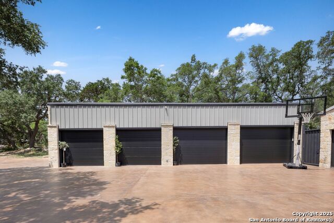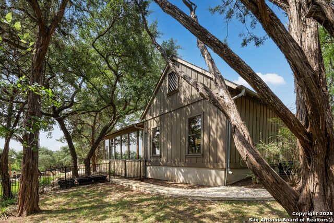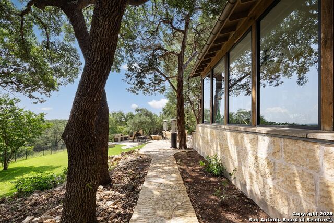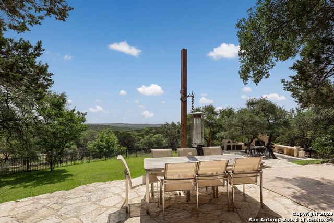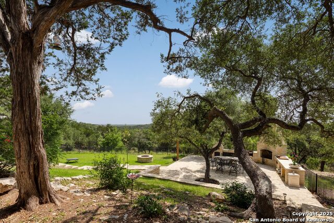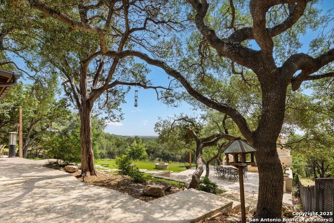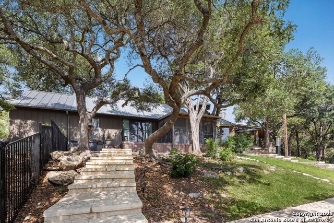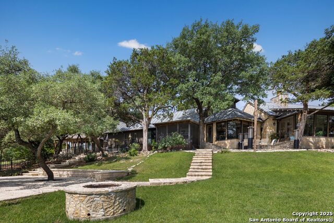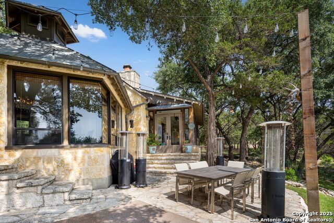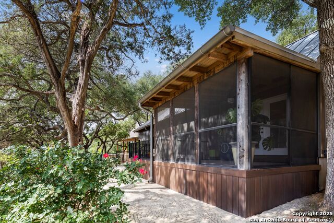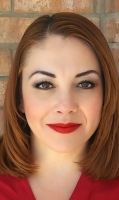27170 Toutant Beauregard, Boerne, TX 78006
Contact Sandy Perez
Schedule A Showing
Request more information
- MLS#: 1871449 ( Single Residential )
- Street Address: 27170 Toutant Beauregard
- Viewed: 11
- Price: $2,975,000
- Price sqft: $909
- Waterfront: No
- Year Built: 2000
- Bldg sqft: 3272
- Bedrooms: 3
- Total Baths: 4
- Full Baths: 3
- 1/2 Baths: 1
- Garage / Parking Spaces: 4
- Days On Market: 15
- Additional Information
- County: KENDALL
- City: Boerne
- Zipcode: 78006
- Subdivision: None
- District: Boerne
- Elementary School: Fabra
- Middle School: Boerne S
- High School: Champion
- Provided by: Kuper Sotheby's Int'l Realty
- Contact: Adam Rivera
- (210) 872-8683

- DMCA Notice
-
DescriptionYour own private Hill Country haven just minutes from I 10. A truly exceptional 5.93 acre retreat that backs to an 800 acre private preserve, offering spectacular panoramic views, unmatched privacy, and the freedom of unrestricted living. This peaceful estate features a 3,272 sqft custom Rustic Contemporary home designed for comfort and elegance. Soaring vaulted ceilings and limestone accent walls create a dramatic yet warm atmosphere in the living and dining areas. The gourmet kitchen is a chef's dream, boasting a massive granite center island, custom cabinetry a striking copper vent hood, Viking gas range, and a generous breakfast area that invites casual dining with stunning views. The spacious primary suite is a private sanctuary with patio access, a spa inspired bath featuring dual granite vanities, frameless glass shower, and custom his and her walk in closets with built ins. The split floor plan ensures privacy, with generous secondary bedrooms thoughtfully positioned away from the master wing. Step outside to a screened patio, fully fenced grounds and multiple luxury lifestyle amenities. A detached 850 sqft gym with a full bath offers flexibility as a fitness space, guest house, or creative studio. Adjacent is a spa for the ultimate relaxation. Entertain effortlessly at the outdoor kitchen, complete with a pizza oven and authentic Argentine grill. For the enthusiast or collector, the property includes a massive 2,400 sqft climate controlled garage perfect as a mega man cave, workshop, or car collector's dream setup. In addition to the main garage, the property includes general garage parking for 10+ more vehicles, offering a total setup that's virtually unmatched for nearly 20 vehicles. Whether you're a serious collector, hobbyist, or just want the ultimate space to store, work, and entertain this property delivers on all fronts. State of the art security with RFID gated entry that ensures both privacy and convenience. This is Hill Country living at its finest. Luxury, freedom, and endless views. Schedule your private showing today.
Property Location and Similar Properties
Features
Possible Terms
- Conventional
- Cash
Air Conditioning
- Three+ Central
- Zoned
Apprx Age
- 25
Builder Name
- UNKNOWN
Construction
- Pre-Owned
Contract
- Exclusive Right To Sell
Days On Market
- 12
Dom
- 12
Elementary School
- Fabra
Exterior Features
- Stone/Rock
Fireplace
- One
- Living Room
- Dining Room
- Gas Starter
Floor
- Carpeting
- Ceramic Tile
- Wood
- Stained Concrete
Foundation
- Slab
Garage Parking
- Four or More Car Garage
Heating
- Central
Heating Fuel
- Electric
High School
- Champion
Home Owners Association Mandatory
- None
Inclusions
- Ceiling Fans
- Chandelier
- Washer Connection
- Dryer Connection
- Microwave Oven
- Stove/Range
- Gas Cooking
- Refrigerator
- Disposal
- Dishwasher
- Trash Compactor
- Ice Maker Connection
- Water Softener (owned)
- Vent Fan
- Smoke Alarm
- Electric Water Heater
- Garage Door Opener
- Solid Counter Tops
- Private Garbage Service
Instdir
- From San Antonio -IH 10 to Boerne State Rd Exit
- at Stop Sign straight onto Toutant Beauregard Rd
- House is on the right.
Interior Features
- Two Living Area
- Separate Dining Room
- Eat-In Kitchen
- Two Eating Areas
- Island Kitchen
- Breakfast Bar
- Florida Room
- Shop
- Utility Room Inside
- High Ceilings
- Open Floor Plan
- Laundry Main Level
- Walk in Closets
Kitchen Length
- 21
Legal Description
- Cb 4661A Blk Lot 3 Douglas Whiting Subd
Lot Description
- On Greenbelt
- County VIew
- 5 - 14 Acres
- Partially Wooded
- Wooded
- Secluded
- Gently Rolling
Lot Improvements
- Street Paved
- Private Road
Middle School
- Boerne Middle S
Neighborhood Amenities
- None
Occupancy
- Owner
Other Structures
- Guest House
- Other
- Second Garage
- Storage
- Workshop
Owner Lrealreb
- No
Ph To Show
- 210-222-2227
Possession
- Closing/Funding
Property Type
- Single Residential
Roof
- Metal
School District
- Boerne
Source Sqft
- Appsl Dist
Style
- One Story
- Ranch
Total Tax
- 21064.98
Utility Supplier Elec
- CPS
Utility Supplier Gas
- PROPANE
Utility Supplier Grbge
- REPUBLIC
Utility Supplier Sewer
- SEPTIC
Utility Supplier Water
- WELL
Views
- 11
Water/Sewer
- Private Well
- Septic
Window Coverings
- All Remain
Year Built
- 2000
