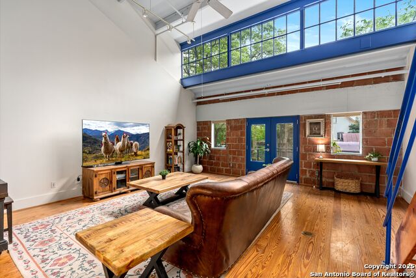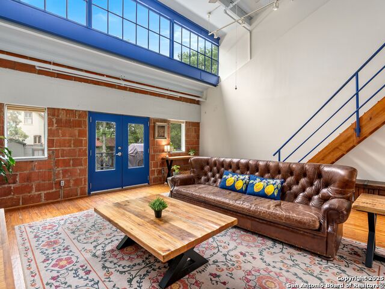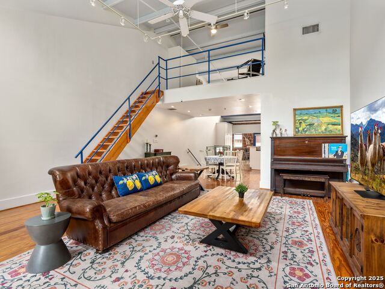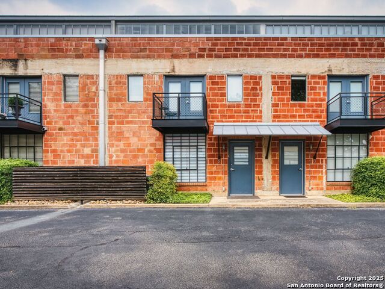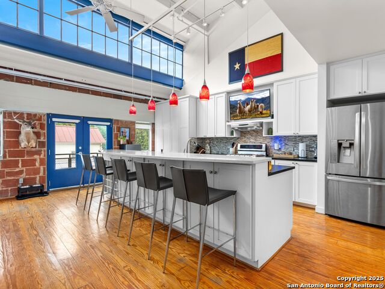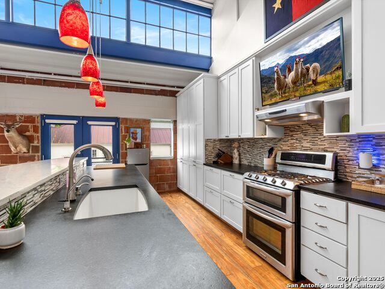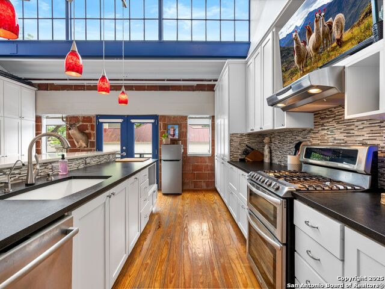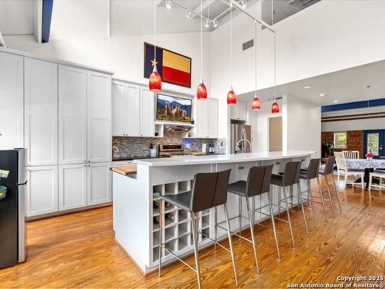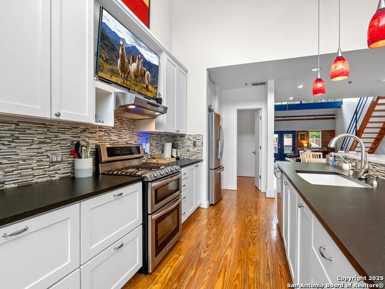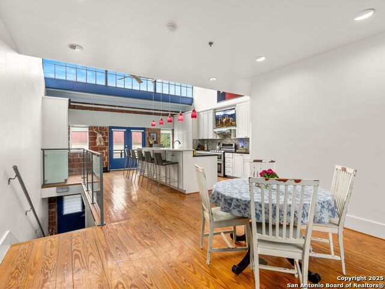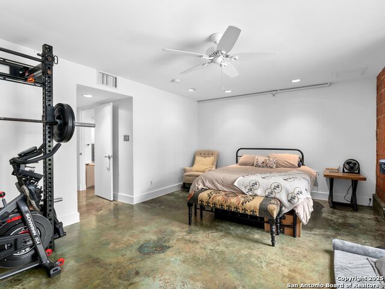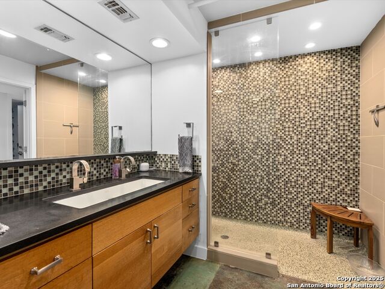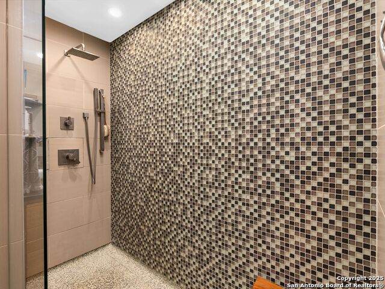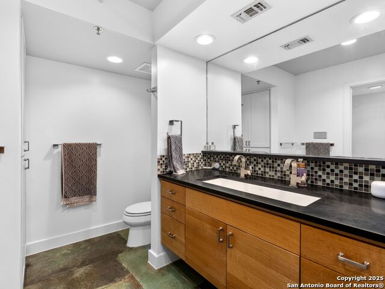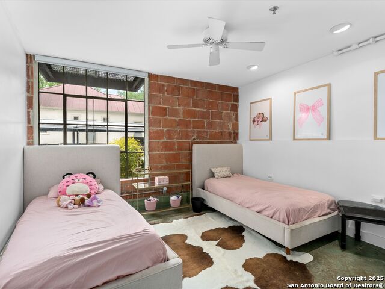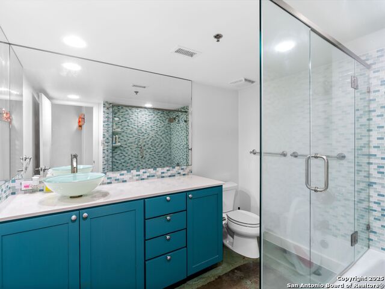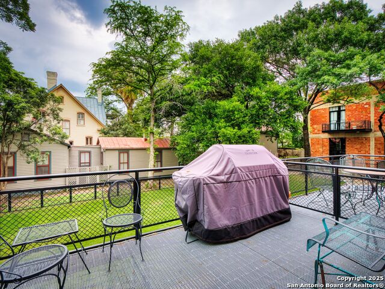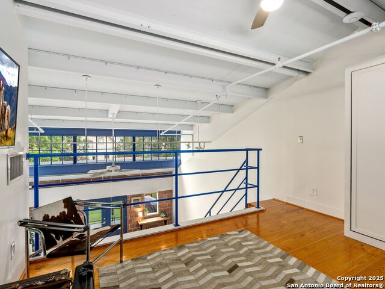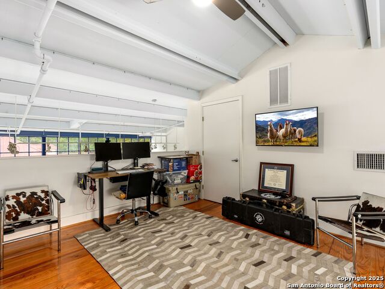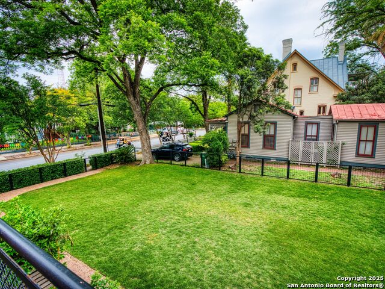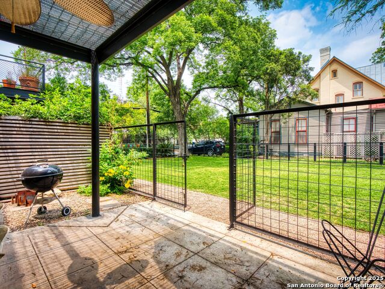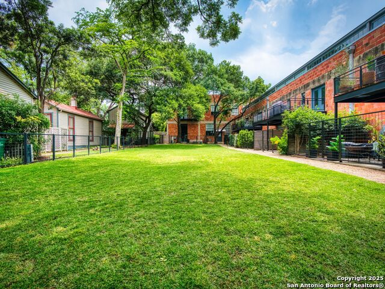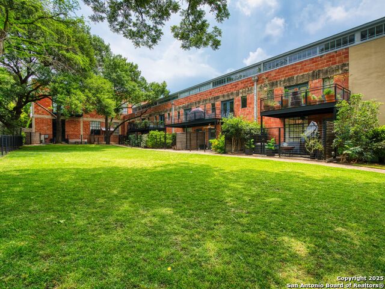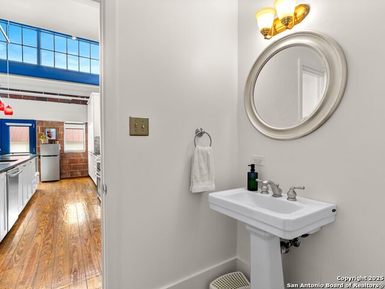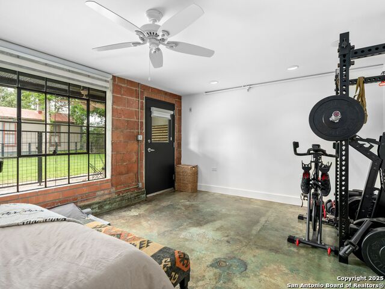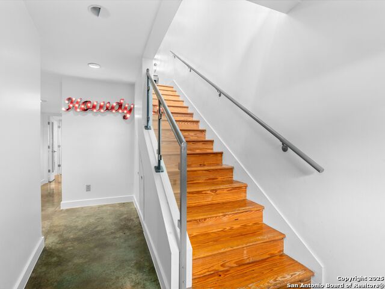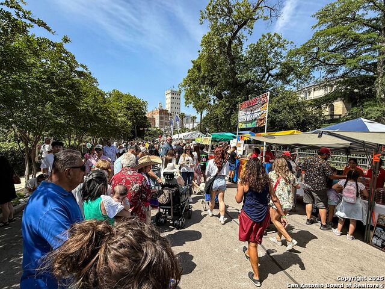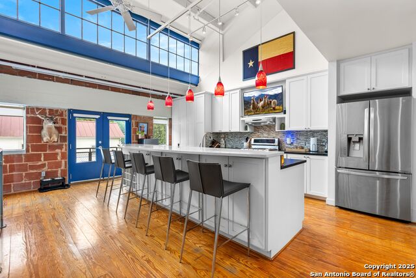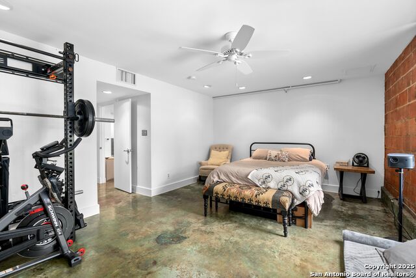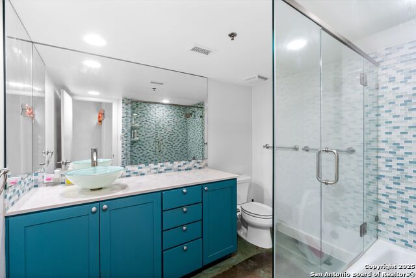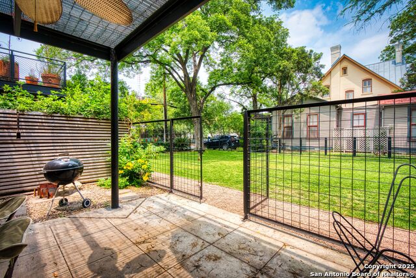212 Madison 2, San Antonio, TX 78204
Contact Sandy Perez
Schedule A Showing
Request more information
- MLS#: 1871310 ( Condominium/Townhome )
- Street Address: 212 Madison 2
- Viewed: 19
- Price: $995,000
- Price sqft: $477
- Waterfront: No
- Year Built: 1926
- Bldg sqft: 2086
- Bedrooms: 2
- Total Baths: 3
- Full Baths: 2
- 1/2 Baths: 1
- Garage / Parking Spaces: 1
- Days On Market: 16
- Additional Information
- County: BEXAR
- City: San Antonio
- Zipcode: 78204
- Subdivision: King William
- Building: King William Lofts
- District: San Antonio I.S.D.
- Elementary School: Bonham
- Middle School: Bonham
- High School: Brackenridge
- Provided by: Kuper Sotheby's Int'l Realty
- Contact: Kathleen Tottenham
- (210) 355-8709

- DMCA Notice
-
DescriptionThis private and quiet urban loft in the heart of King William offers the best of both worlds historic features blend seamlessly with modern elements. Two bedrooms and two full bathrooms are located on the first level, including the spacious primary suite with a large walk in closet and private patio that opens to the common area green space. The glass stairwell leads up to the soaring ceilings of the second level and into the large, open living room. Natural light floods the space through the metal framed windows set high in the exposed brick walls. This floor was made for entertaining with a dedicated dining area, powder room, and custom kitchen boasting a large island with breakfast bar seating up to 5! The second floor is flanked on either side with dual balconies for morning coffee or sunset views. The third floor offers great flexibility for a home office, additional living area, or guest space, so many possibilities to meet your needs. Enjoy walking the tree lined streets of King William to the SA river, dining at some of the best restaurants in the city, and living your best life in one of the most vibrant neighborhoods in San Antonio!
Property Location and Similar Properties
Features
Possible Terms
- Conventional
Air Conditioning
- Two Central
Apprx Age
- 99
Block
- 102
Builder Name
- N/A
Common Area Amenities
- Playground/Park
- Near Shopping
- Mature Trees (ext feat)
Condominium Management
- Off-Site Management
Construction
- Pre-Owned
Contract
- Exclusive Right To Sell
Days On Market
- 12
Currently Being Leased
- No
Dom
- 12
Elementary School
- Bonham
Energy Efficiency
- Programmable Thermostat
- Ceiling Fans
Exterior Features
- Brick
Fee Includes
- Some Utilities
- Insurance Limited
- Condo Mgmt
- Common Area Liability
- Common Maintenance
- Trash Removal
- Pest Control
Fireplace
- Not Applicable
Floor
- Wood
Foundation
- Slab
Garage Parking
- None/Not Applicable
Heating
- Central
- Heat Pump
Heating Fuel
- Electric
High School
- Brackenridge
Home Owners Association Fee
- 576
Home Owners Association Frequency
- Monthly
Home Owners Association Mandatory
- Mandatory
Home Owners Association Name
- KING WILLIAM LOFTS
Inclusions
- Ceiling Fans
- Washer Connection
- Dryer Connection
- Self-Cleaning Oven
- Stove/Range
- Gas Cooking
- Disposal
- Dishwasher
- Ice Maker Connection
- Vent Fan
- Smoke Alarm
- High Speed Internet Acces
- Custom Cabinets
- City Garbage Service
- City Water
Instdir
- ST. MARY'S
Interior Features
- Two Living Area
- Separate Dining Room
- Eat-In Kitchen
- Two Eating Areas
- Island Kitchen
- Breakfast Bar
- Loft
- Utility Area Inside
- High Ceilings
- Open Floor Plan
- Cable TV Available
- All Bedrooms Downstairs
- Laundry Main Level
- Telephone
- Walk In Closets
Kitchen Length
- 15
Legal Description
- Ncb 741 Bldg B Unit 2 King Willian Lofts Condos
Middle School
- Bonham
Miscellaneous
- Historic District
Multiple HOA
- No
Occupancy
- Owner
Owner Lrealreb
- No
Ph To Show
- 210-222-2227
Possession
- Closing/Funding
Property Type
- Condominium/Townhome
Recent Rehab
- No
Roof
- Metal
School District
- San Antonio I.S.D.
Security
- Burglar Alarm
Source Sqft
- Appraiser
Total Tax
- 18560
Total Number Of Units
- 11
Utility Supplier Elec
- CPS
Utility Supplier Gas
- CPS
Utility Supplier Grbge
- CITY
Utility Supplier Sewer
- SAWS
Utility Supplier Water
- SAWS
Views
- 19
Virtual Tour Url
- https://vimeo.com/1081895209?share=copy
Window Coverings
- All Remain
Year Built
- 1926



