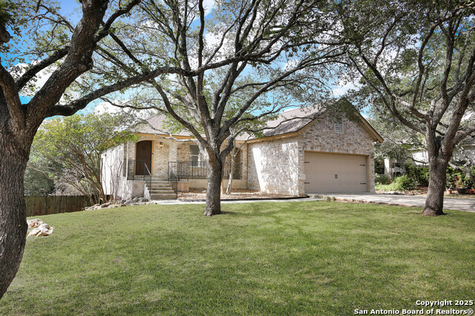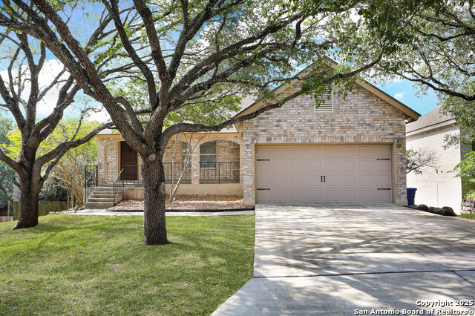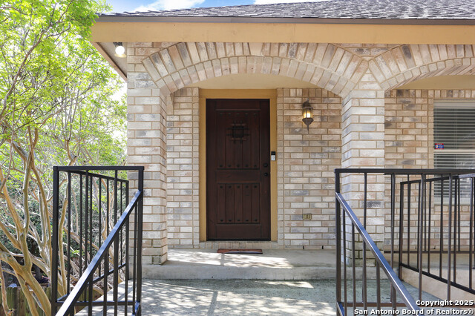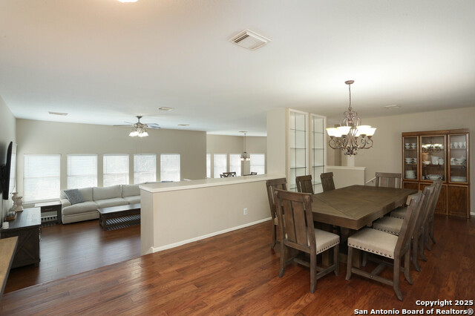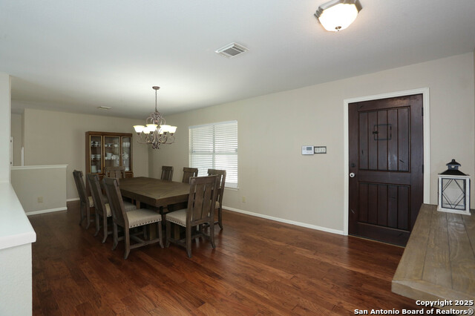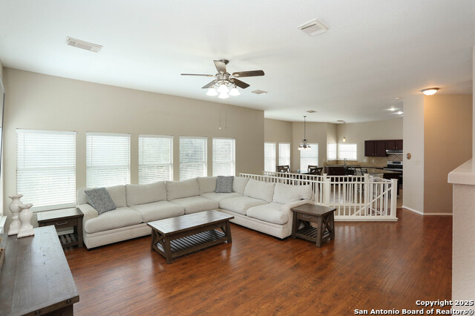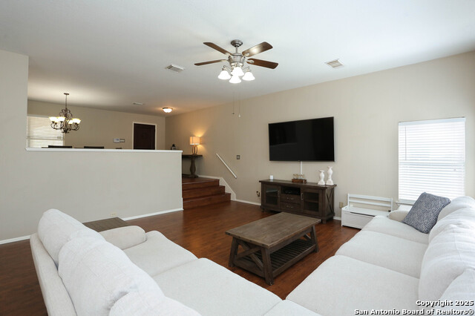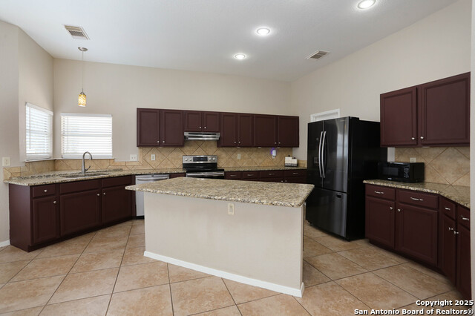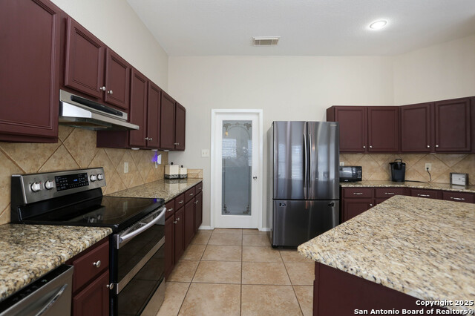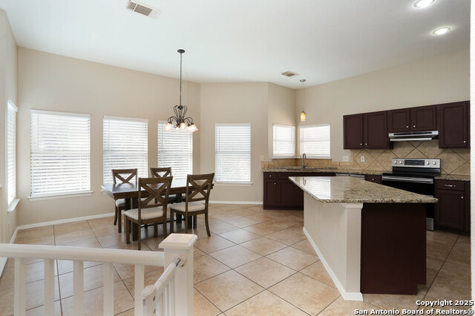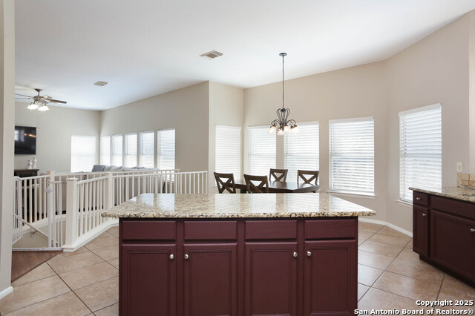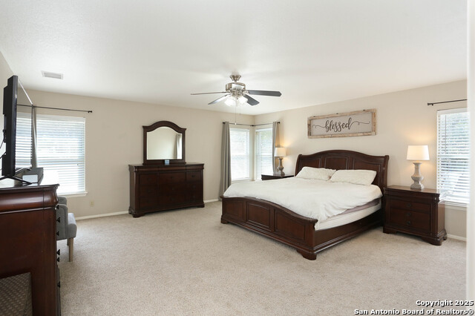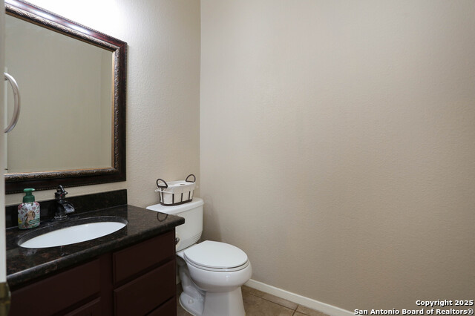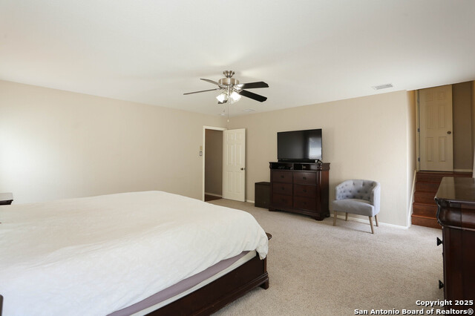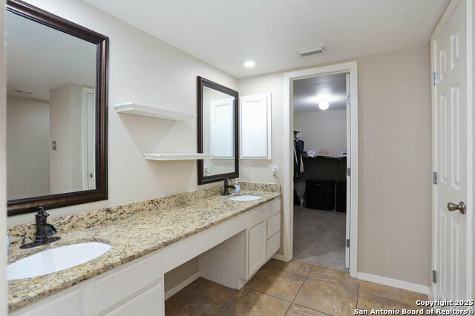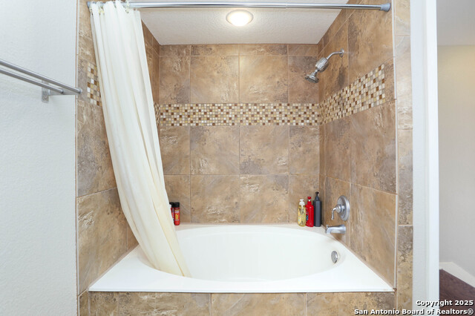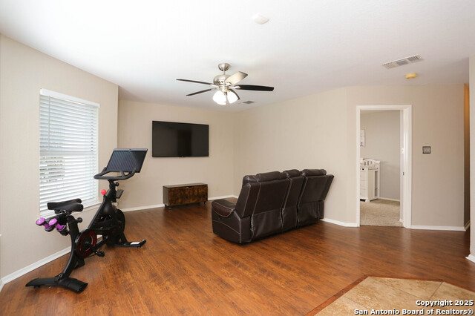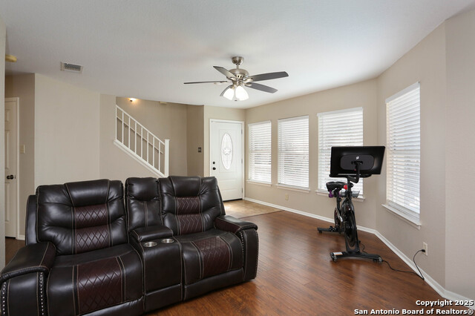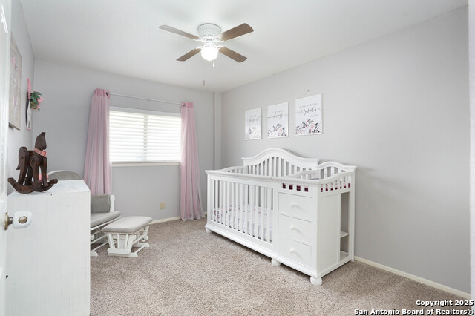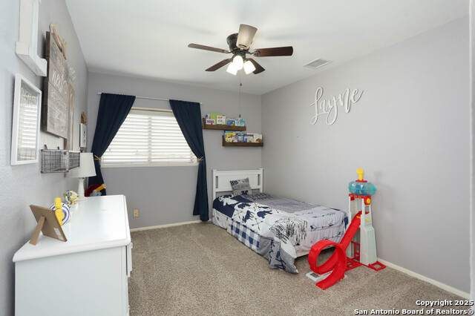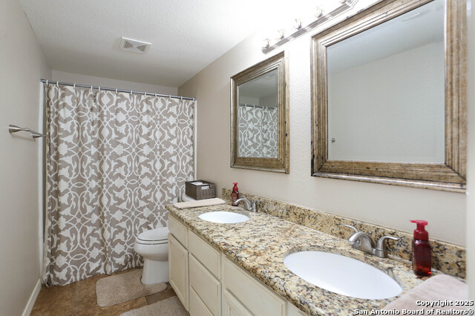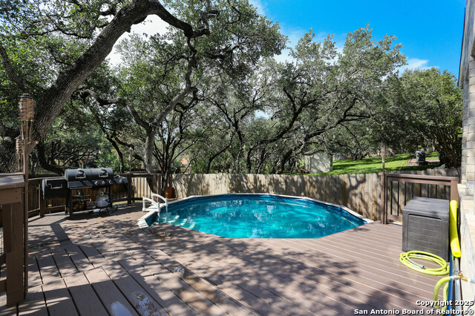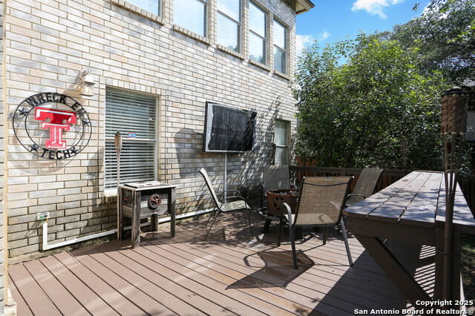17520 Emerald Canyon, San Antonio, TX 78232
Contact Sandy Perez
Schedule A Showing
Request more information
- MLS#: 1871222 ( Single Residential )
- Street Address: 17520 Emerald Canyon
- Viewed: 74
- Price: $389,000
- Price sqft: $141
- Waterfront: No
- Year Built: 1994
- Bldg sqft: 2750
- Bedrooms: 3
- Total Baths: 3
- Full Baths: 2
- 1/2 Baths: 1
- Garage / Parking Spaces: 2
- Days On Market: 83
- Additional Information
- County: BEXAR
- City: San Antonio
- Zipcode: 78232
- Subdivision: Gold Canyon
- District: North East I.S.D.
- Elementary School: Thousand Oaks
- Middle School: Bradley
- High School: Macarthur
- Provided by: RE/MAX North-San Antonio
- Contact: Robert Medina
- (210) 391-6561

- DMCA Notice
-
DescriptionWelcome to your serene sanctuary in the highly sought after Northeast ISD. This beautifully designed home offers a unique and functional layout that sets it apart main living spaces are thoughtfully situated on the upper level, maximizing privacy and natural light. Downstairs, you'll find all three bedrooms tucked away for a peaceful retreat, along with an extra family room perfect for movie nights, a playroom, or a home office. Enter into the spacious open concept main floor with soaring ceilings, an abundance of natural light, and a seamless flow between living, dining, and kitchen areas. The kitchen is a chef's dream, featuring granite countertops, stainless steel appliances, and generous cabinet and counter space for all your culinary needs. Out back, enjoy a sparkling pool surrounded by a large deck, perfect for entertaining or unwinding under the shade of mature oak trees. Located close to top rated schools, shopping, grocery stores, and dining, this home combines convenience with comfort. Whether you're hosting guests or enjoying a quiet night in, this one of a kind layout provides the space and flexibility to do it all.
Property Location and Similar Properties
Features
Possible Terms
- Conventional
- FHA
- VA
- Cash
Air Conditioning
- One Central
Apprx Age
- 31
Builder Name
- unknown
Construction
- Pre-Owned
Contract
- Exclusive Right To Sell
Days On Market
- 199
Dom
- 40
Elementary School
- Thousand Oaks
Exterior Features
- Brick
- 4 Sides Masonry
Fireplace
- Not Applicable
Floor
- Carpeting
- Ceramic Tile
- Laminate
Foundation
- Slab
Garage Parking
- Two Car Garage
Heating
- Central
Heating Fuel
- Electric
High School
- Macarthur
Home Owners Association Fee
- 400
Home Owners Association Frequency
- Annually
Home Owners Association Mandatory
- Mandatory
Home Owners Association Name
- CANYON VIEW ASSOCIATION
Inclusions
- Ceiling Fans
- Washer Connection
- Dryer Connection
- Stove/Range
- Disposal
- Dishwasher
- Ice Maker Connection
- Electric Water Heater
- Garage Door Opener
Instdir
- Loop 1604 East access road past Gold Canyon. Turn right on Melrose Canyon Dr.
- Turn right on Emerald Canyon Dr.
Interior Features
- Two Living Area
- Separate Dining Room
- Eat-In Kitchen
- Two Eating Areas
- Island Kitchen
- Breakfast Bar
- Walk-In Pantry
- Utility Room Inside
- High Ceilings
- Open Floor Plan
Kitchen Length
- 16
Legal Desc Lot
- 29
Legal Description
- Ncb 17479 Blk 9 Lot 29 (Canyon Oaks Ut-4A)
Middle School
- Bradley
Multiple HOA
- No
Neighborhood Amenities
- None
Occupancy
- Owner
Owner Lrealreb
- No
Ph To Show
- 2102222227
Possession
- Closing/Funding
Property Type
- Single Residential
Roof
- Composition
School District
- North East I.S.D.
Source Sqft
- Appsl Dist
Style
- Two Story
Total Tax
- 8310
Views
- 74
Water/Sewer
- Water System
- Sewer System
Window Coverings
- None Remain
Year Built
- 1994



