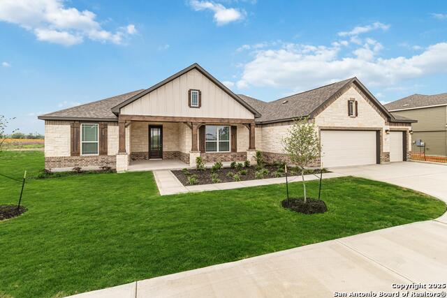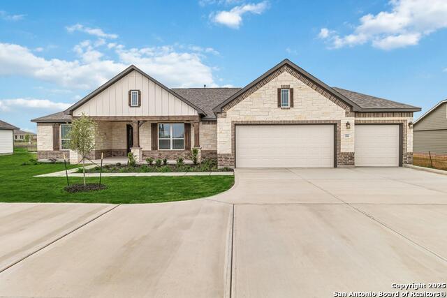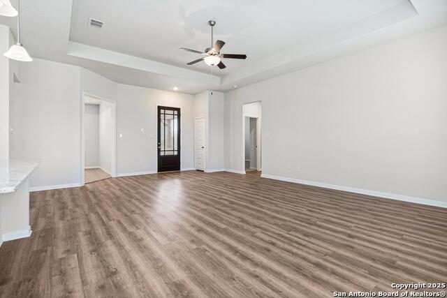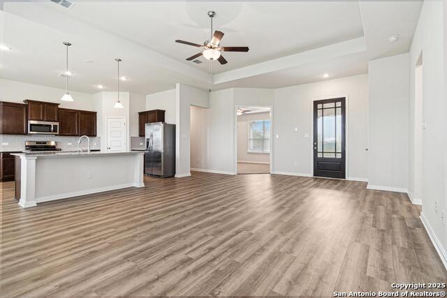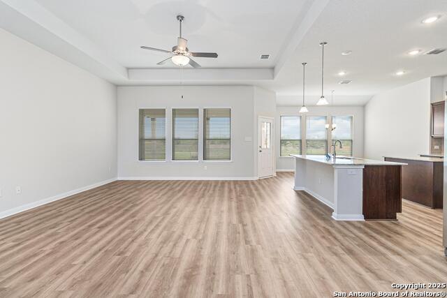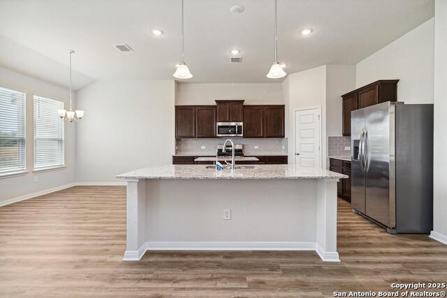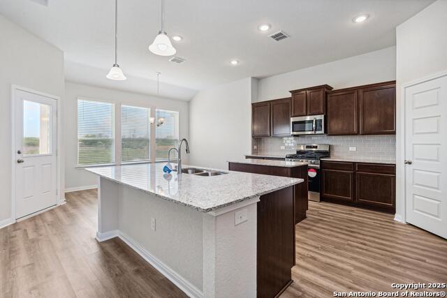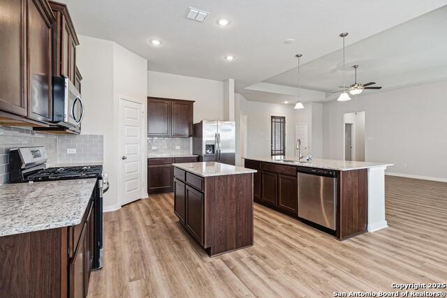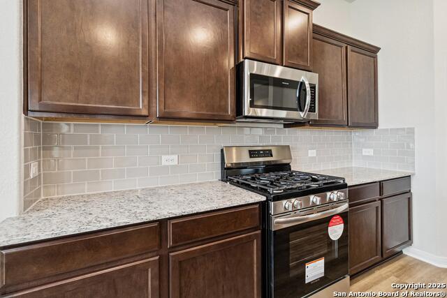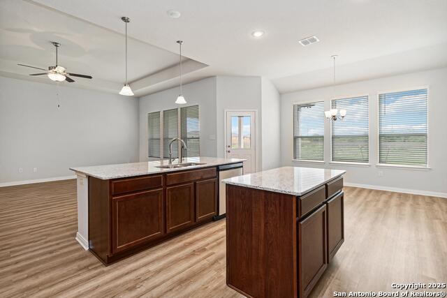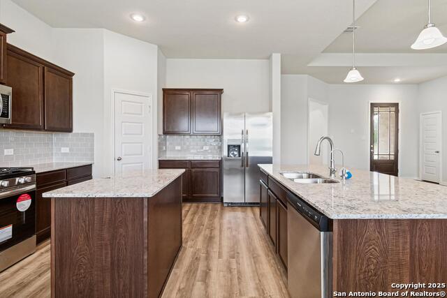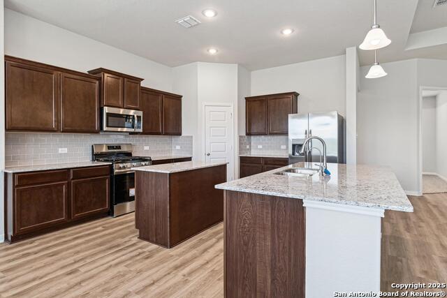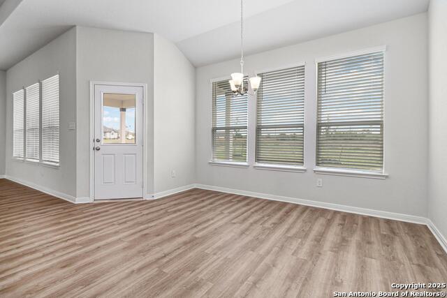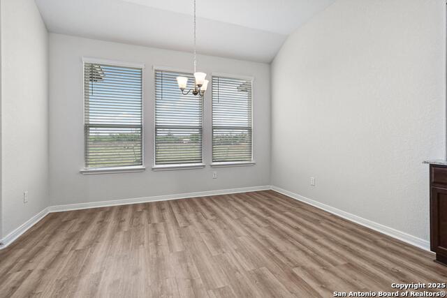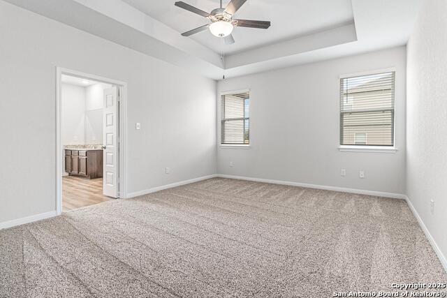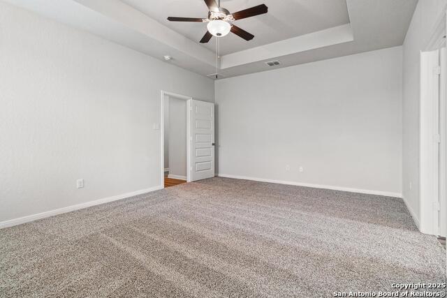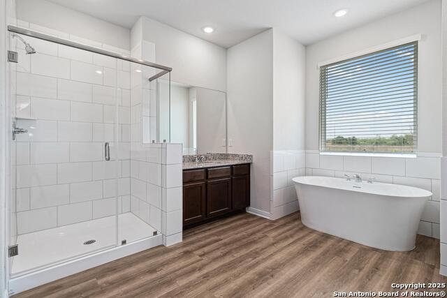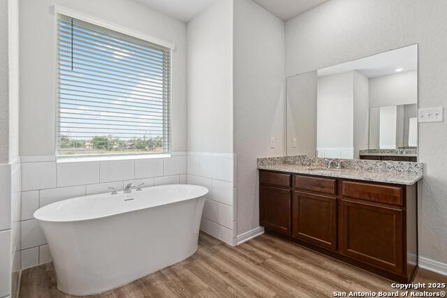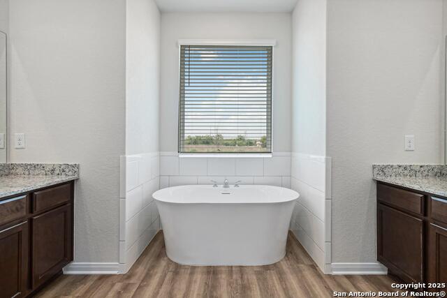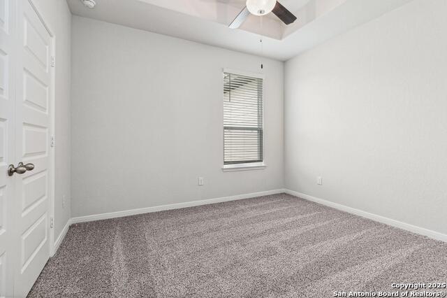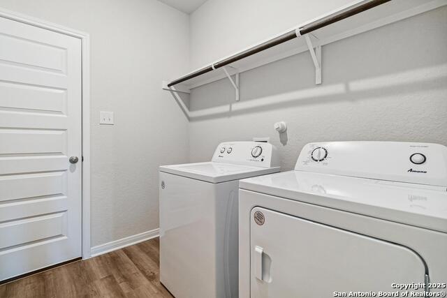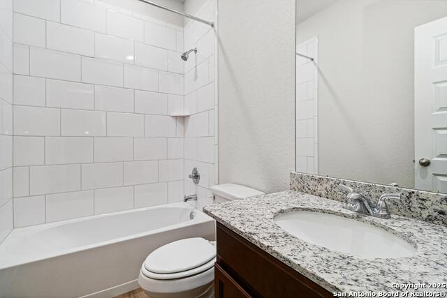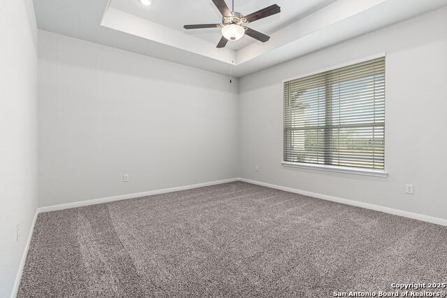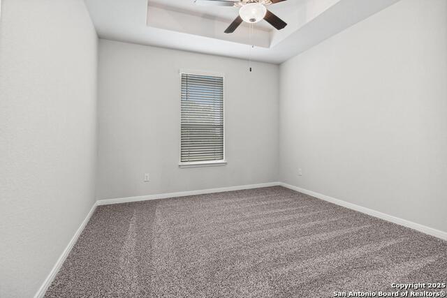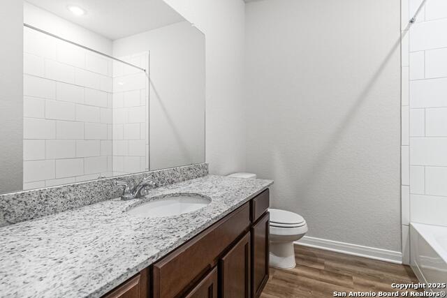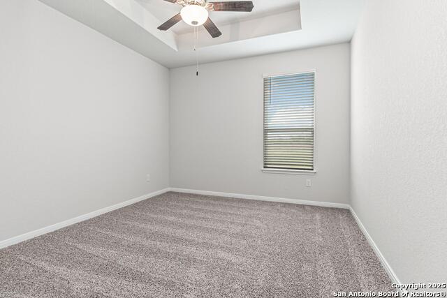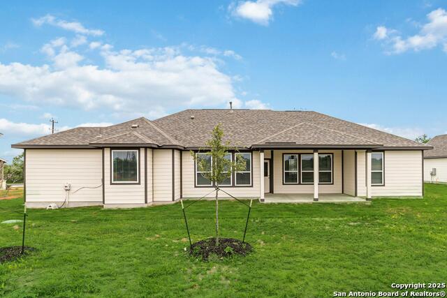21225 Jordans Ranch Way, San Antonio, TX 78264
Contact Sandy Perez
Schedule A Showing
Request more information
- MLS#: 1870692 ( Single Residential )
- Street Address: 21225 Jordans Ranch Way
- Viewed: 57
- Price: $510,775
- Price sqft: $209
- Waterfront: No
- Year Built: 2025
- Bldg sqft: 2440
- Bedrooms: 4
- Total Baths: 3
- Full Baths: 2
- 1/2 Baths: 1
- Garage / Parking Spaces: 3
- Days On Market: 114
- Additional Information
- County: BEXAR
- City: San Antonio
- Zipcode: 78264
- Subdivision: Jordan's Ranch
- District: South Side I.S.D
- Elementary School: Pearce William
- Middle School: Mathis
- High School: Soutide
- Provided by: The Signorelli Company
- Contact: Daniel Signorelli
- (210) 941-3580

- DMCA Notice
-
DescriptionWelcome to the Arlington, a stunning four bedroom, two and a half bath home with a study. It features a spacious, open concept layout and an expansive family room connected to a gourmet kitchen and a bright breakfast area. The luxurious owner's retreat is a private oasis with spa inspired bath and walk in closet that is easy to fit your lifestyle. Enjoy outdoor living with an extended covered patio perfect for gatherings or relaxation. Experience comfort, elegance, and versatility in every corner. Photos are representative.
Property Location and Similar Properties
Features
Possible Terms
- Conventional
- FHA
- VA
- Cash
- Investors OK
Accessibility
- Level Lot
- Level Drive
- No Stairs
- First Floor Bath
- Full Bath/Bed on 1st Flr
- First Floor Bedroom
Air Conditioning
- One Central
Block
- 05
Builder Name
- First America Homes
Construction
- New
Contract
- Exclusive Right To Sell
Days On Market
- 101
Dom
- 101
Elementary School
- Pearce William
Energy Efficiency
- 13-15 SEER AX
- Programmable Thermostat
- Double Pane Windows
- Ceiling Fans
Exterior Features
- Stone/Rock
Fireplace
- Not Applicable
Floor
- Carpeting
- Vinyl
Foundation
- Slab
Garage Parking
- Three Car Garage
Green Certifications
- HERS 0-85
Green Features
- Drought Tolerant Plants
- Low Flow Commode
- Low Flow Fixture
- Mechanical Fresh Air
- Enhanced Air Filtration
Heating
- Central
Heating Fuel
- Natural Gas
High School
- Southside
Home Owners Association Fee
- 400
Home Owners Association Frequency
- Annually
Home Owners Association Mandatory
- Mandatory
Home Owners Association Name
- DIAMOND ASSOC.
Inclusions
- Ceiling Fans
- Washer Connection
- Dryer Connection
- Microwave Oven
- Stove/Range
- Disposal
- Dishwasher
- Vent Fan
- Smoke Alarm
- Pre-Wired for Security
- Solid Counter Tops
- Carbon Monoxide Detector
Instdir
- From US-281/I-37 S
- take exit 125 toward Loop 1604 W. Follow 1604 for 6 miles. Turn left onto Pleasanton Road. Turn right onto Jordans Estate. The home will be the first one on the right.
Interior Features
- One Living Area
- Separate Dining Room
- Eat-In Kitchen
- Island Kitchen
- Open Floor Plan
- Cable TV Available
- Laundry Main Level
- Walk in Closets
- Attic - Pull Down Stairs
Kitchen Length
- 10
Legal Desc Lot
- 18
Legal Description
- 180501
Lot Description
- 1/2-1 Acre
Lot Improvements
- Street Paved
- Curbs
- Street Gutters
- Sidewalks
- Fire Hydrant w/in 500'
- Asphalt
Middle School
- Mathis
Miscellaneous
- Builder 10-Year Warranty
- Taxes Not Assessed
- Under Construction
- No City Tax
- Cluster Mail Box
- School Bus
Multiple HOA
- No
Neighborhood Amenities
- None
Occupancy
- Vacant
Other Structures
- None
Owner Lrealreb
- No
Ph To Show
- 210-941-3580
Possession
- Closing/Funding
Property Type
- Single Residential
Roof
- Composition
School District
- South Side I.S.D
Source Sqft
- Bldr Plans
Style
- One Story
Total Tax
- 1.94
Views
- 57
Water/Sewer
- Water System
- Sewer System
Window Coverings
- None Remain
Year Built
- 2025

