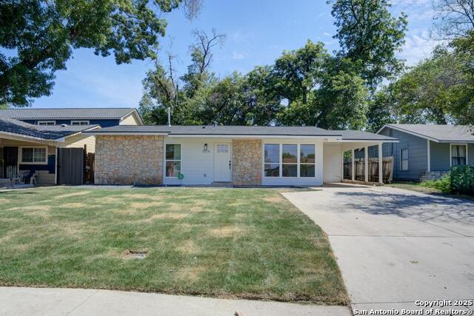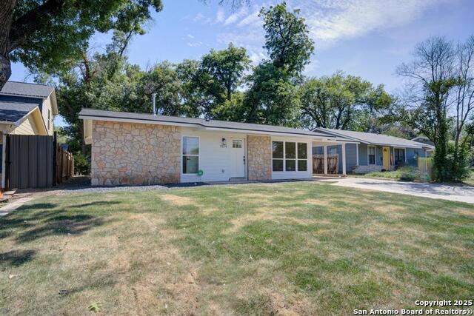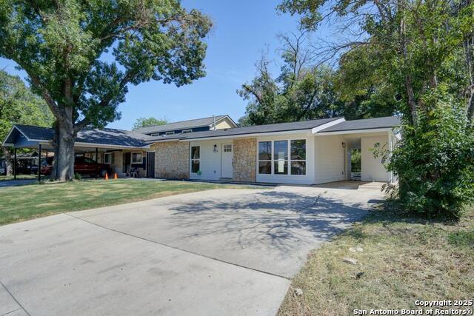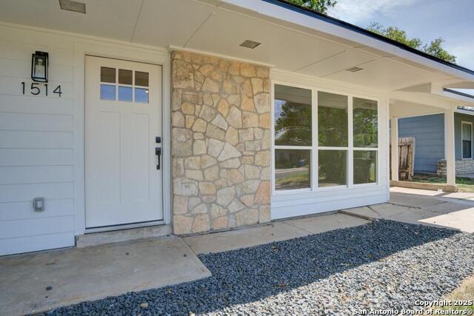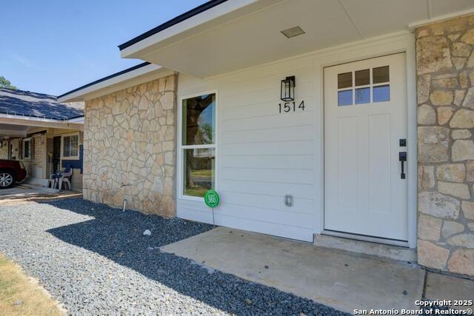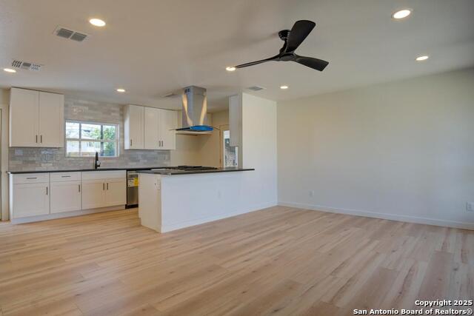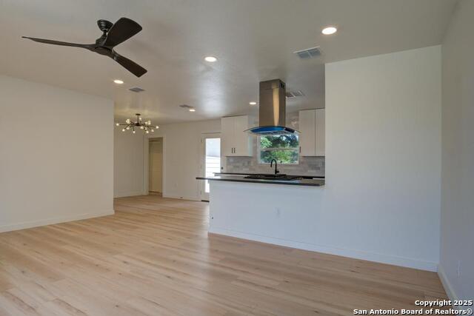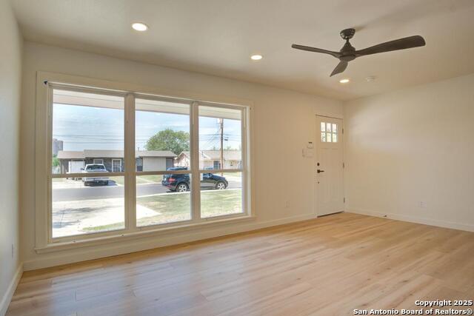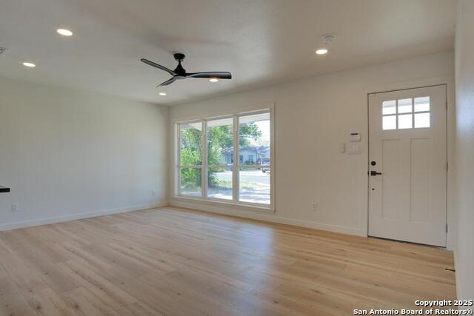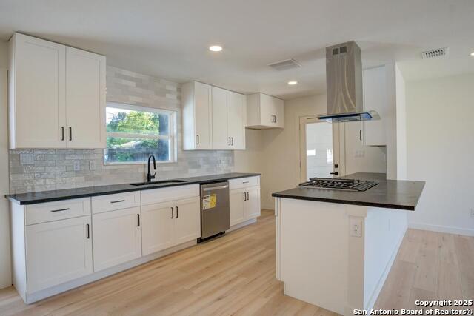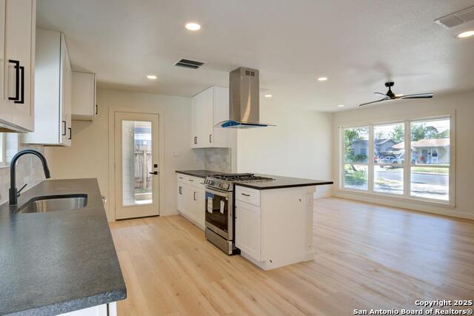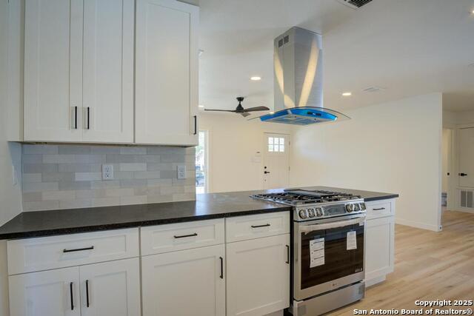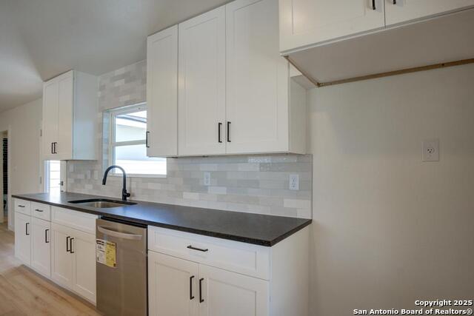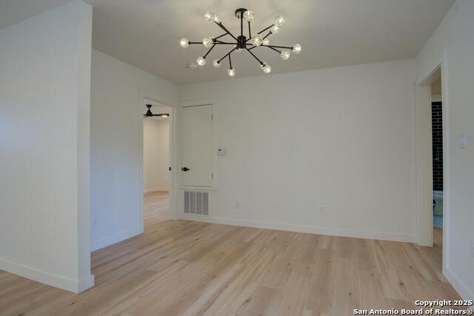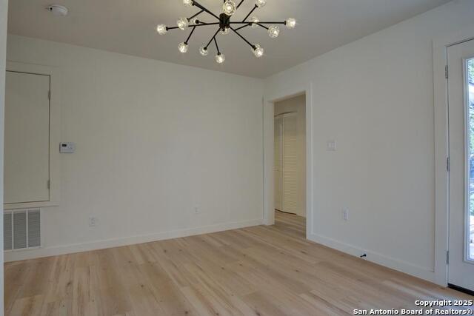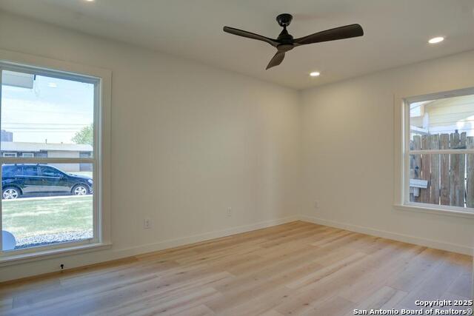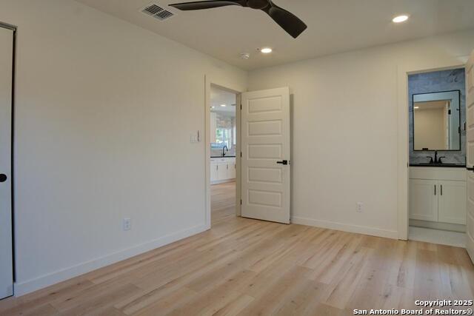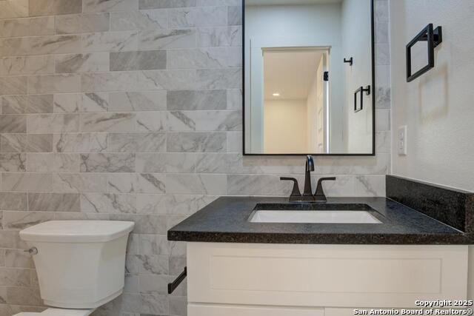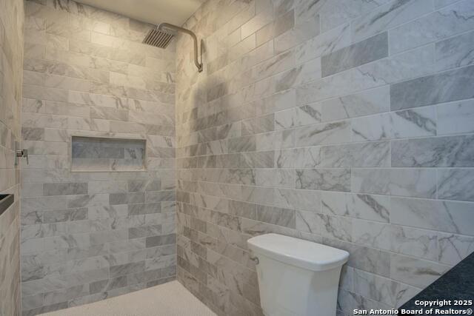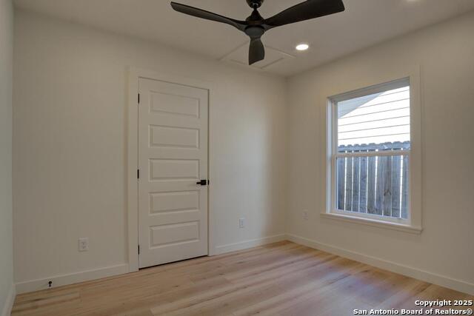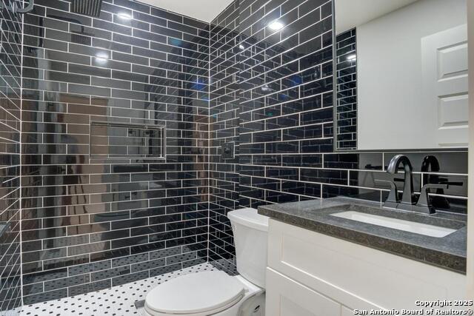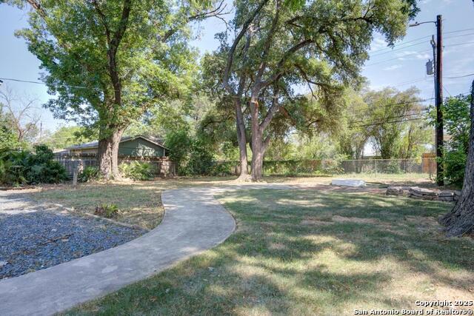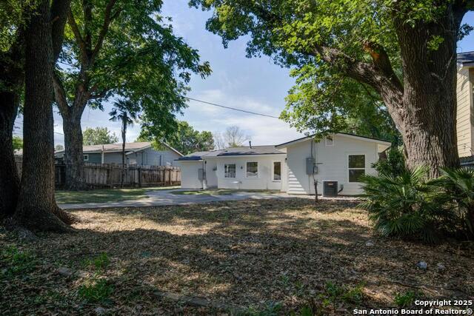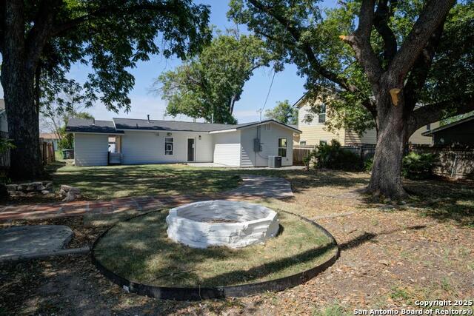1514 Arroya Vista, San Antonio, TX 78213
Contact Sandy Perez
Schedule A Showing
Request more information
Reduced
- MLS#: 1870620 ( Single Residential )
- Street Address: 1514 Arroya Vista
- Viewed: 60
- Price: $290,000
- Price sqft: $260
- Waterfront: No
- Year Built: 1959
- Bldg sqft: 1114
- Bedrooms: 3
- Total Baths: 2
- Full Baths: 2
- Garage / Parking Spaces: 1
- Days On Market: 79
- Additional Information
- County: BEXAR
- City: San Antonio
- Zipcode: 78213
- Subdivision: Brook Haven
- Elementary School: Olmos
- Middle School: Nimitz
- High School: Lee
- Provided by: BT Realty & Associates
- Contact: Barry Madsen
- (726) 222-1698

- DMCA Notice
-
DescriptionThis dream home was taken down to the studs and completely reimagined with tasteful, modern design. The 1,114 square foot single story layout offers 3 bedrooms, 2 full baths, a dedicated laundry room and an open concept living space. A true smart home, it features smart lighting throughout both inside and out. From the moment you enter, you'll fall in love. This is the crown jewel of the neighborhood. Every major system is brand new electrical, plumbing, sewer lines, HVAC systems, HVAC ductwork, windows, siding, insulation, drywall, paint, cabinets, appliances, and alarm system giving you peace of mind for years to come. The gourmet kitchen is a showstopper, with Honeysuckle floors flowing throughout, a granite island with a leather finish, a full length breakfast bar, prep and serving areas. The kitchen also showcases custom backsplash, a 4 burner gas range with a griddle, vent hood, and soft close cabinets with modern industrial hardware complete the space. The open living and dining area continues the flooring and features designer lighting. Just off the kitchen, a spacious backyard offers room to entertain or relax.
Property Location and Similar Properties
Features
Possible Terms
- Conventional
- FHA
- VA
- Cash
- Other
Air Conditioning
- One Central
Apprx Age
- 66
Block
- 35
Builder Name
- N/A
Construction
- Pre-Owned
Contract
- Exclusive Agency
Days On Market
- 91
Currently Being Leased
- No
Dom
- 78
Elementary School
- Olmos
Exterior Features
- Stone/Rock
- Cement Fiber
Fireplace
- Not Applicable
Floor
- Ceramic Tile
- Laminate
Foundation
- Slab
Garage Parking
- None/Not Applicable
Heating
- Central
Heating Fuel
- Natural Gas
High School
- Lee
Home Owners Association Mandatory
- None
Inclusions
- Ceiling Fans
- Chandelier
- Washer Connection
- Dryer Connection
- Stove/Range
- Gas Cooking
- Disposal
- Dishwasher
- Ice Maker Connection
- Smoke Alarm
- Pre-Wired for Security
- Electric Water Heater
Instdir
- LOOP 410 EXIT WEST AVENUE SOUTH
- THEN LEFT ON ARROYA VISTA
Interior Features
- One Living Area
- Open Floor Plan
- Laundry Main Level
Kitchen Length
- 15
Legal Desc Lot
- 28
Legal Description
- NCB 11396 BLK 35 LOT 28
Middle School
- Nimitz
Neighborhood Amenities
- None
Occupancy
- Vacant
Owner Lrealreb
- Yes
Ph To Show
- 726 222 1698
Possession
- Closing/Funding
Property Type
- Single Residential
Recent Rehab
- Yes
Roof
- Composition
Source Sqft
- Appsl Dist
Style
- One Story
Total Tax
- 4219.12
Views
- 60
Water/Sewer
- Water System
- Sewer System
- City
Window Coverings
- None Remain
Year Built
- 1959



