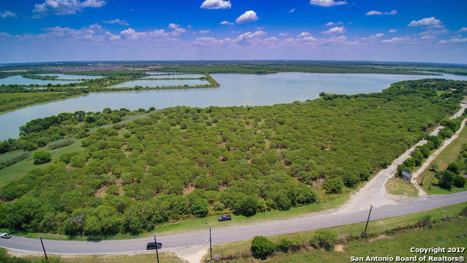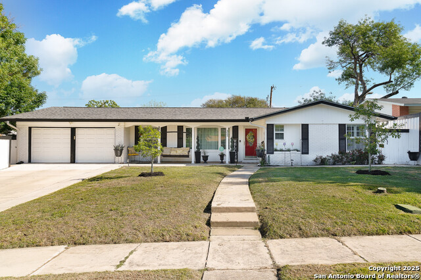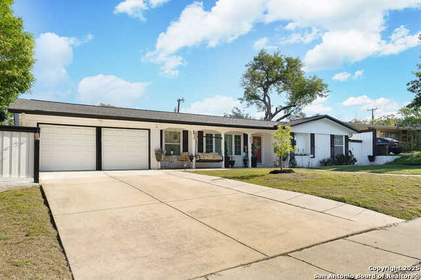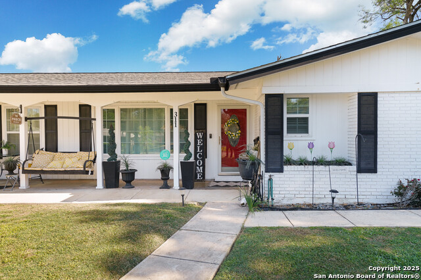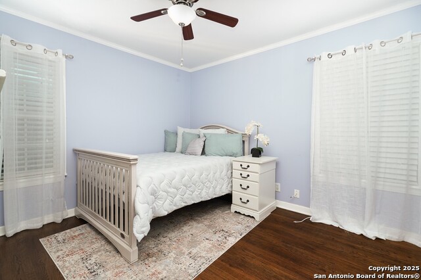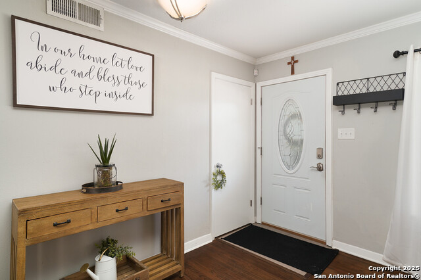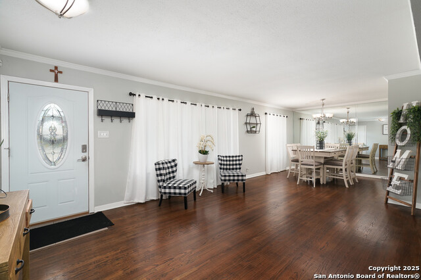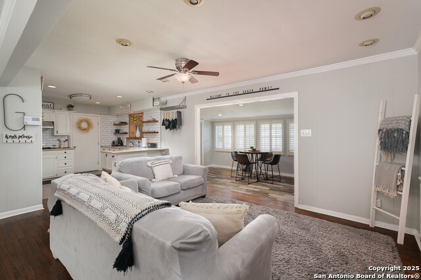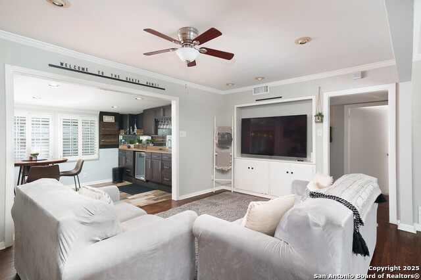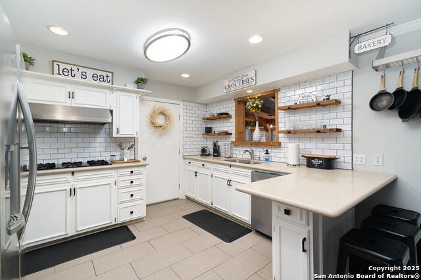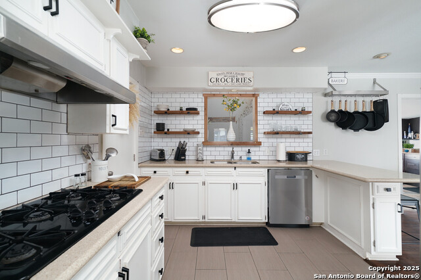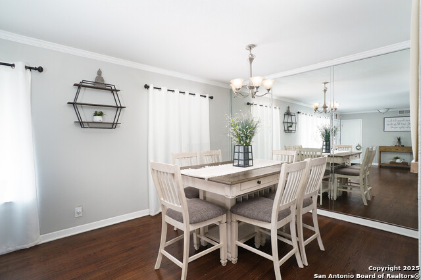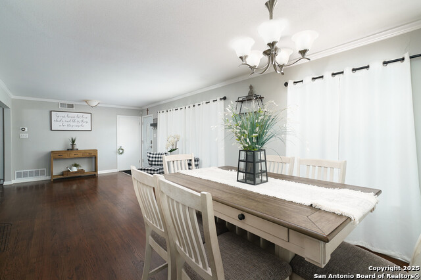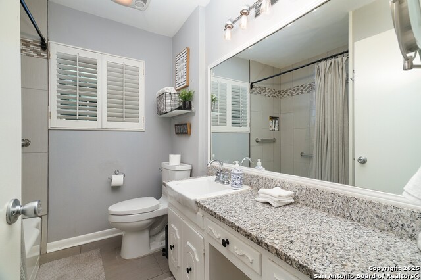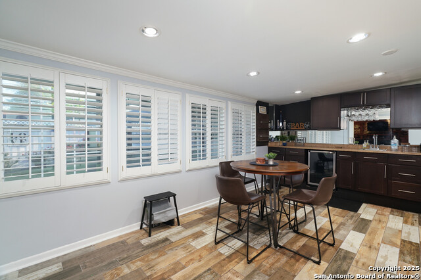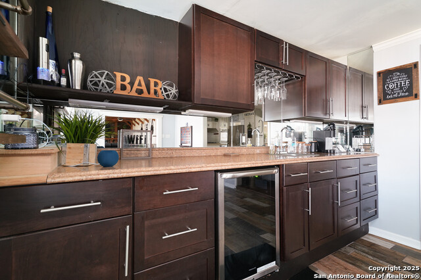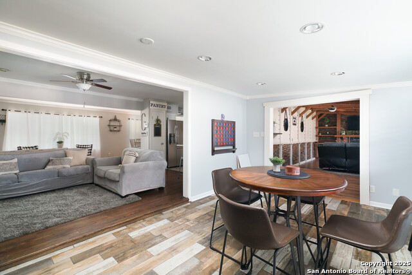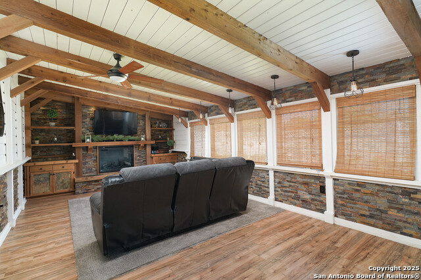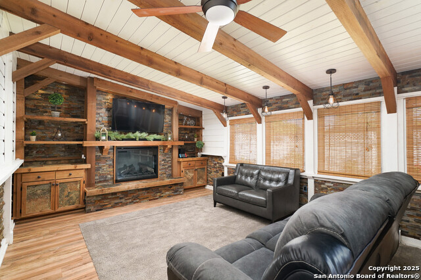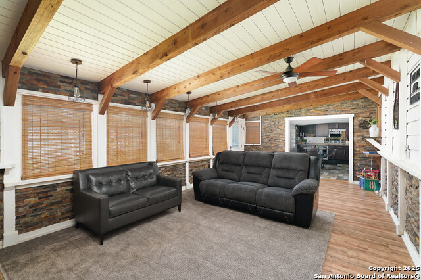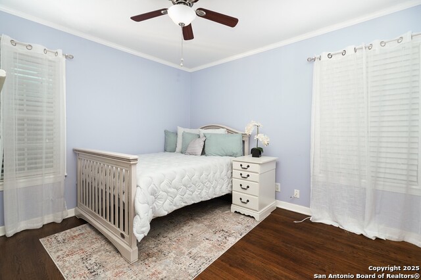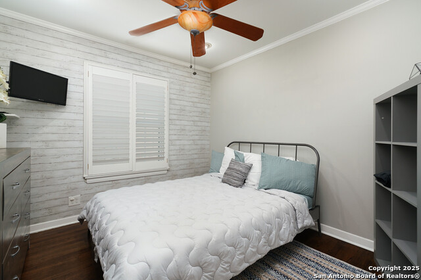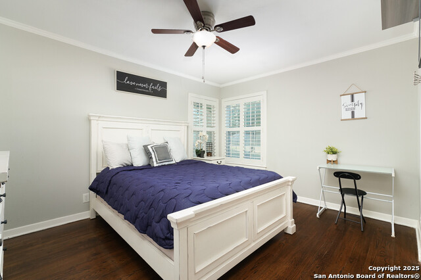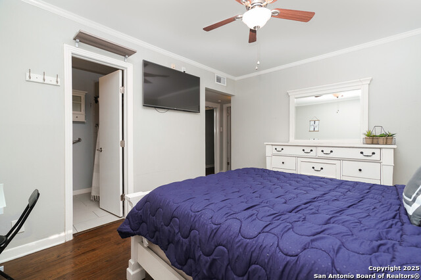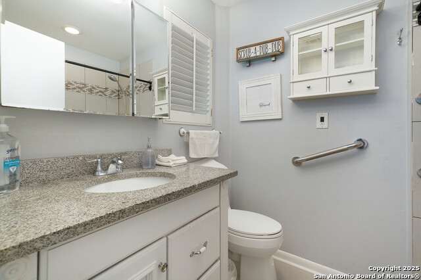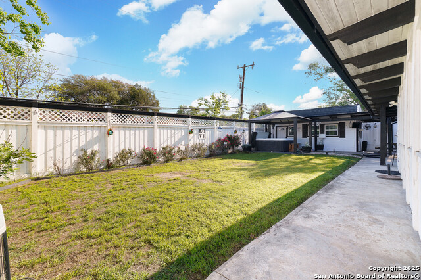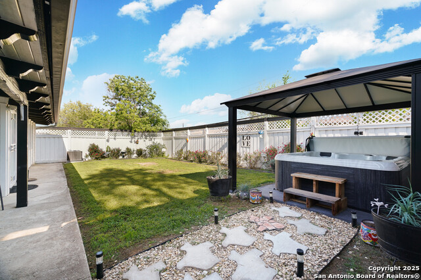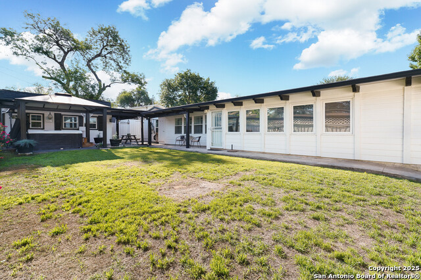311 Redcliff, San Antonio, TX 78216
Contact Sandy Perez
Schedule A Showing
Request more information
- MLS#: 1870594 ( Single Residential )
- Street Address: 311 Redcliff
- Viewed: 88
- Price: $370,000
- Price sqft: $185
- Waterfront: No
- Year Built: 1958
- Bldg sqft: 2000
- Bedrooms: 3
- Total Baths: 3
- Full Baths: 2
- 1/2 Baths: 1
- Garage / Parking Spaces: 2
- Days On Market: 78
- Additional Information
- County: BEXAR
- City: San Antonio
- Zipcode: 78216
- Subdivision: Ridgeview
- District: North East I.S.D.
- Elementary School: Ridgeview
- Middle School: Nimitz
- High School: Legacy
- Provided by: LPT Realty, LLC
- Contact: Steve Garza
- (210) 365-1632

- DMCA Notice
-
DescriptionStep into the charm of this beautifully maintained 3 bedroom, 2 bath home offering 2,000 square feet of timeless farmhouse inspired living in one of the city's most vibrant and accessible areas. This spacious single story gem features two inviting living areas, two dining spaces, and a bright, functional kitchen with classic finishes, open shelving, and ample built in storage. The home boasts elegant touches throughout, including hardwood floors and custom details like a bar area and a cozy, wood beamed den with a fireplace. The garage is fully finished with abundant storage and cabinetry, freshly painted, and has an epoxy coated floor. One of the most unique finds in this neighborhood! The backyard, with a covered patio, large multi use storage, and extensive privacy fencing, is perfect for gatherings, pets, or peaceful evenings. Located just 2 minutes from the airport, 5 minutes from the San Antonio Zoo, and within minutes of North Star Mall, The Quarry Market, and countless eateries, shops, and boutiques, this home places you at the center of it all. With quick access to major highways, downtown just 15 minutes away, and nearby theme parks and attractions, this location is unbeatable. Don't miss your chance to own a move in ready home in one of San Antonio's most sought after neighborhoods! SELLER FINANCING AVAILABLE.
Property Location and Similar Properties
Features
Possible Terms
- Conventional
- FHA
- VA
- 2nd Seller Carry
- Cash
- Investors OK
Air Conditioning
- One Central
Apprx Age
- 67
Block
- 32
Builder Name
- None
Construction
- Pre-Owned
Contract
- Exclusive Right To Sell
Days On Market
- 41
Currently Being Leased
- No
Dom
- 41
Elementary School
- Ridgeview
Exterior Features
- Asbestos Shingle
- 3 Sides Masonry
- Wood
- Siding
Fireplace
- One
Floor
- Ceramic Tile
- Wood
- Laminate
Foundation
- Slab
Garage Parking
- Two Car Garage
Heating
- Central
Heating Fuel
- Natural Gas
High School
- Legacy High School
Home Owners Association Mandatory
- None
Home Faces
- South
Inclusions
- Ceiling Fans
- Washer Connection
- Dryer Connection
- Washer
- Dryer
- Cook Top
- Self-Cleaning Oven
- Microwave Oven
- Stove/Range
- Gas Cooking
- Refrigerator
- Disposal
- Dishwasher
- Electric Water Heater
- Garage Door Opener
Instdir
- From 410
- head south on McCullugh and make a left on Redcliff.
Interior Features
- Three Living Area
- Eat-In Kitchen
- Two Eating Areas
- Island Kitchen
- Breakfast Bar
Kitchen Length
- 10
Legal Description
- NCB 12558 BLK 32 LOT 3
Lot Improvements
- Curbs
- Street Gutters
- Sidewalks
- Asphalt
Middle School
- Nimitz
Neighborhood Amenities
- None
Occupancy
- Other
Other Structures
- Gazebo
- Shed(s)
- Storage
Owner Lrealreb
- Yes
Ph To Show
- 210-222-2222
Possession
- Closing/Funding
Property Type
- Single Residential
Recent Rehab
- No
Roof
- Composition
School District
- North East I.S.D.
Source Sqft
- Appraiser
Style
- One Story
Total Tax
- 8113
Views
- 88
Water/Sewer
- City
Window Coverings
- All Remain
Year Built
- 1958
