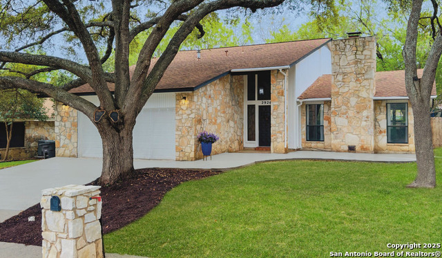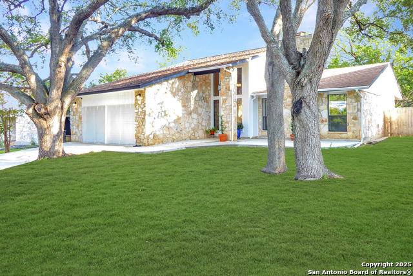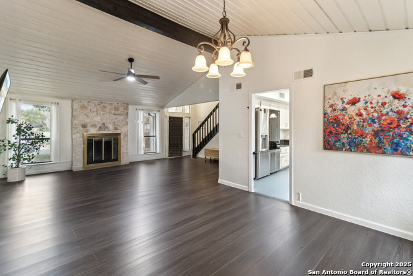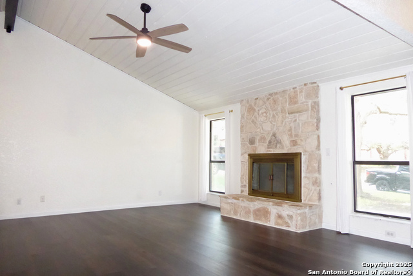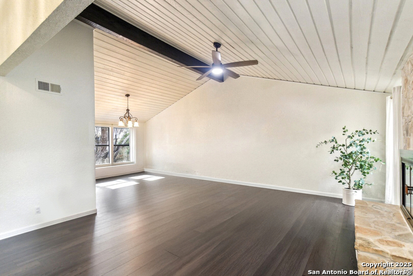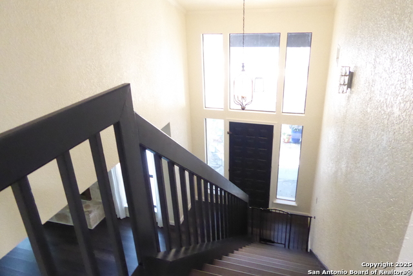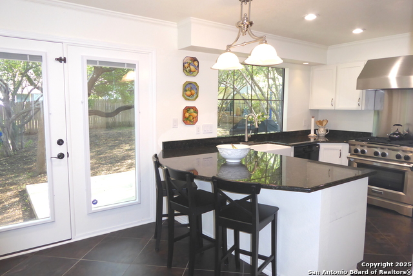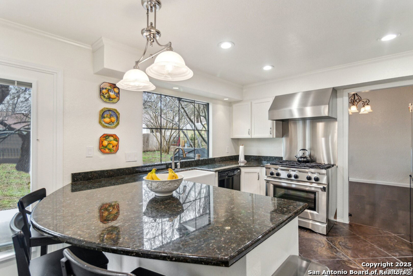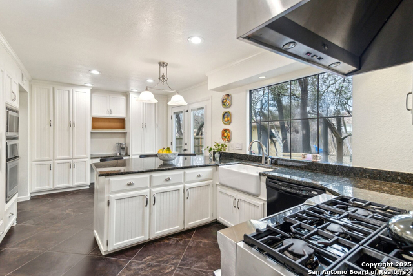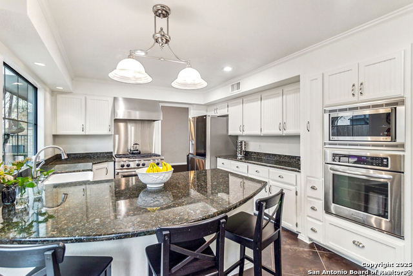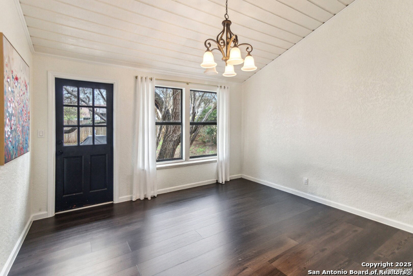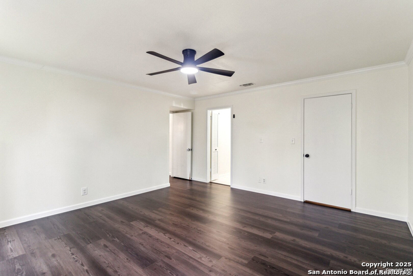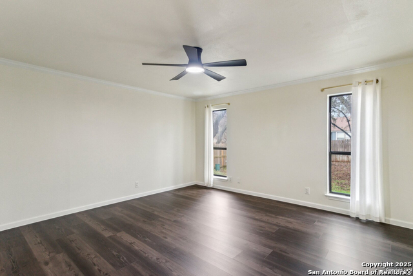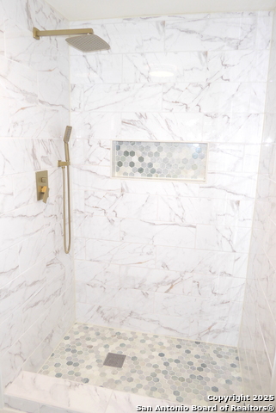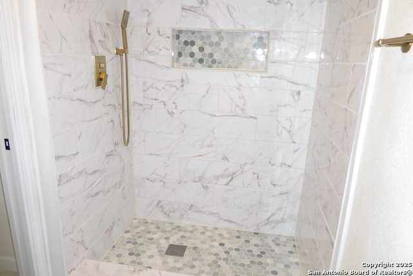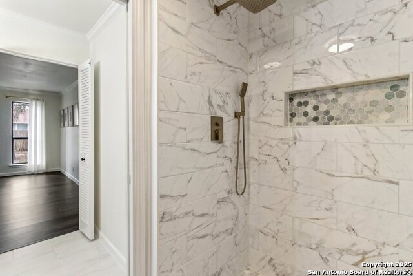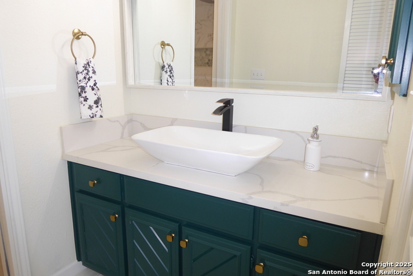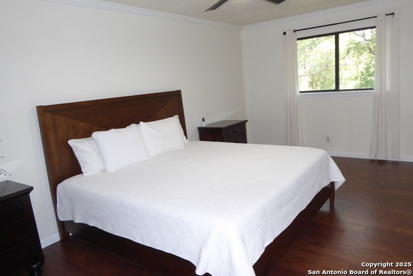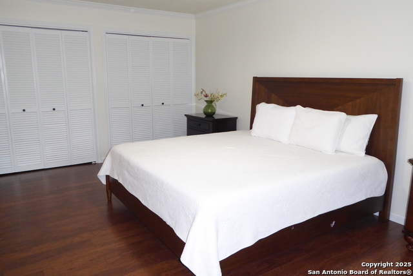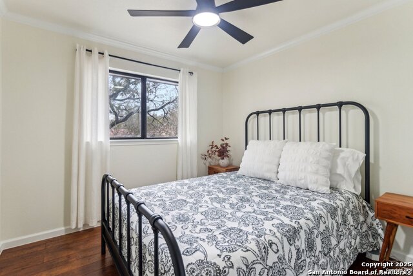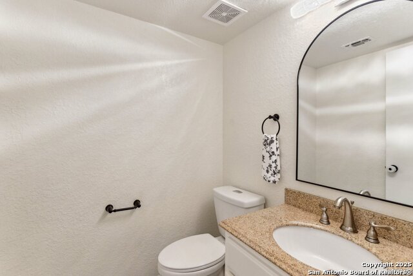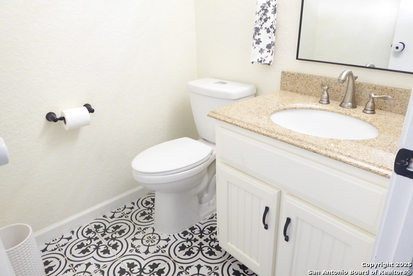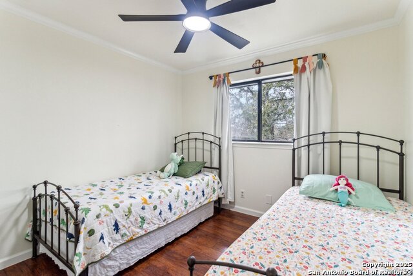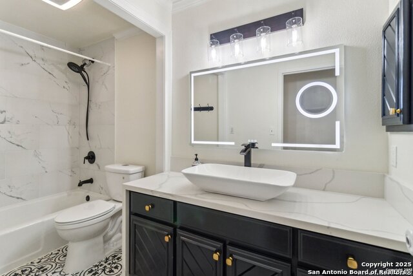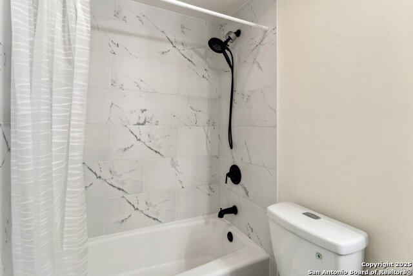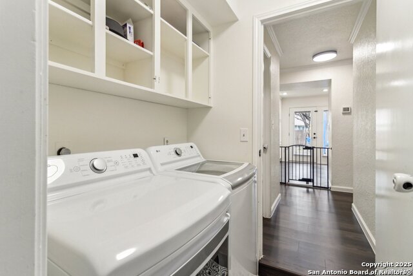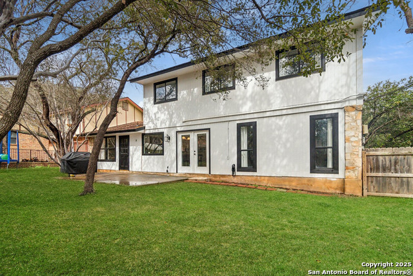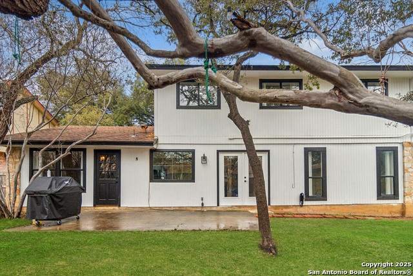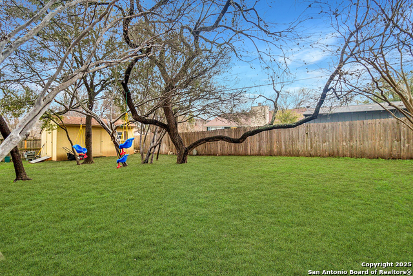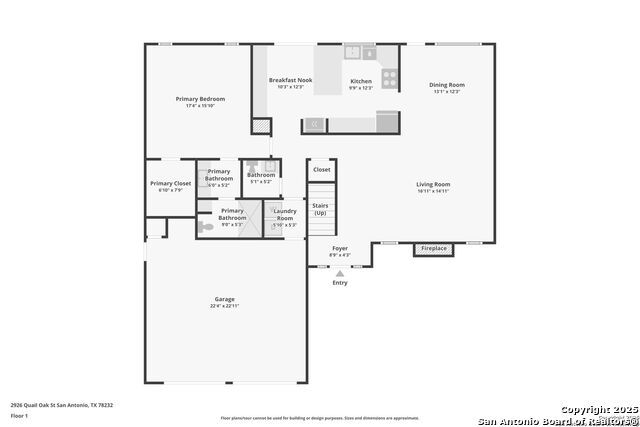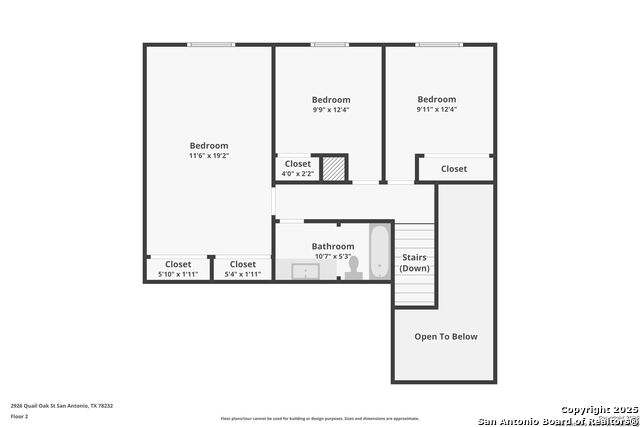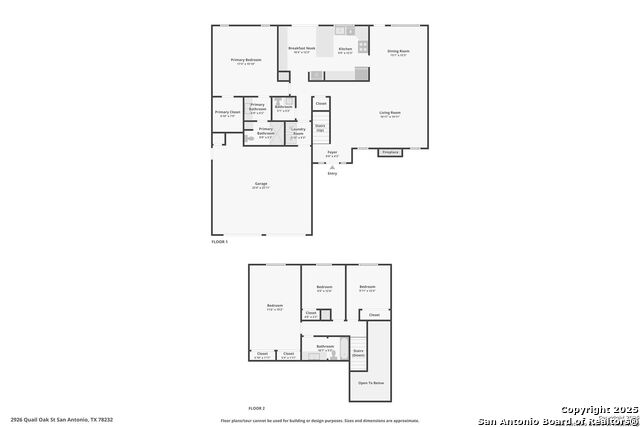2926 Quail Oak, San Antonio, TX 78232
Contact Sandy Perez
Schedule A Showing
Request more information
Reduced
- MLS#: 1869909 ( Single Residential )
- Street Address: 2926 Quail Oak
- Viewed: 54
- Price: $417,900
- Price sqft: $207
- Waterfront: No
- Year Built: 1981
- Bldg sqft: 2019
- Bedrooms: 4
- Total Baths: 3
- Full Baths: 2
- 1/2 Baths: 1
- Garage / Parking Spaces: 2
- Days On Market: 86
- Additional Information
- County: BEXAR
- City: San Antonio
- Zipcode: 78232
- Subdivision: Thousand Oaks
- District: North East I.S.D.
- Elementary School: Thousand Oaks
- Middle School: Bradley
- High School: Macarthur
- Provided by: Vortex Realty
- Contact: Maricela Franco
- (210) 807-0228

- DMCA Notice
-
DescriptionWelcome to a residence that offers a perfect blend of style and comfort, nestled in one of the best established neighborhoods of Thousand Oaks without an HOA. This renovated two story home presents an incredible opportunity for any buyer that can appreciate the values of a superb neighborhood with the essential renovations and an unbeatable location. Step into an open space that greets you into an inviting living area with high ceilings and abundant natural light, brand new laminate flooring throughout and fresh paint surrounded with crown molding. Downstairs you will find your primary suite with a gorgeous ensuite bathroom and walk in closet. Living area flows seamlessly into the formal dining room where you can serve your meals with an ease while enjoying the large chef inspired kitchen with ample custom made cabinetry, granite countertops, ceramic farm sink with touchless faucet, built in Kitchen Aid stainless steel double ovens and appliances. Extensive breakfast bar makes the ideal gathering spot to entertain guests while making meal preparation effortless. Additional upgrades include laminate and ceramic floors throughout downstairs areas while upstairs there is luxury laminate wood flooring. All bathrooms have been renovated to keep up with the trending styles and conformity of daily living. The primary suite is located downstairs and features a renovated ensuite bath that is sure to please anyone's taste. Outdoors, your back yard is a blank canvas with privacy fence and mature trees. Park like back yard is large enough to install swing sets and/or build a pool! Garage has laminate floors and mini split with finished out walls and insulation to keep the area climate controlled. This 22x20 (440 sq ft) space is a multi purpose space that can be used as a home office, gym, recreation room, workshop etc. Prime location inside NE exemplary school district, convenient access to major hwys, airport, shopping & downtown. This property's unbeatable location and upgraded features is a true gem that will not last long, so act quickly to make it your own!
Property Location and Similar Properties
Features
Possible Terms
- Conventional
- FHA
- VA
- Cash
- Investors OK
Accessibility
- No Carpet
- No Steps Down
- Level Lot
- Level Drive
- First Floor Bath
- Full Bath/Bed on 1st Flr
- First Floor Bedroom
- Stall Shower
- Vehicle Transfer Area
- Wheelchair Accessible
Air Conditioning
- One Central
Apprx Age
- 44
Block
- 21
Builder Name
- UNK
Construction
- Pre-Owned
Contract
- Exclusive Right To Sell
Days On Market
- 173
Dom
- 80
Elementary School
- Thousand Oaks
Exterior Features
- 3 Sides Masonry
Fireplace
- One
- Living Room
- Gas
- Glass/Enclosed Screen
Floor
- Ceramic Tile
- Laminate
Foundation
- Slab
Garage Parking
- Two Car Garage
Heating
- Central
Heating Fuel
- Electric
High School
- Macarthur
Home Owners Association Mandatory
- None
Inclusions
- Ceiling Fans
- Chandelier
- Washer Connection
- Dryer Connection
- Built-In Oven
- Microwave Oven
- Stove/Range
- Gas Cooking
- Dishwasher
- Gas Water Heater
- Garage Door Opener
- Plumb for Water Softener
- Solid Counter Tops
- Double Ovens
- City Garbage service
Instdir
- 1604 TO REDLAND TO JONES MALTSBERGER
Interior Features
- One Living Area
- Eat-In Kitchen
- Breakfast Bar
- Secondary Bedroom Down
- High Ceilings
- Laundry Main Level
Kitchen Length
- 12
Legal Description
- Ncb 16492 Blk 21 Lot 7
Lot Description
- Mature Trees (ext feat)
- Level
Middle School
- Bradley
Neighborhood Amenities
- None
Occupancy
- Owner
Owner Lrealreb
- No
Ph To Show
- 2102222227
Possession
- Closing/Funding
Property Type
- Single Residential
Roof
- Composition
School District
- North East I.S.D.
Source Sqft
- Appsl Dist
Style
- Two Story
- Traditional
Total Tax
- 7966.5
Views
- 54
Water/Sewer
- Water System
- Sewer System
Window Coverings
- Some Remain
Year Built
- 1981



