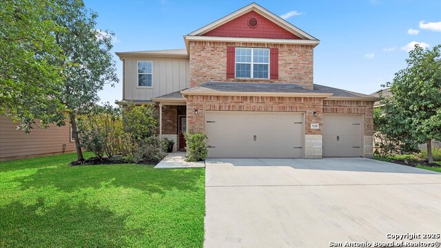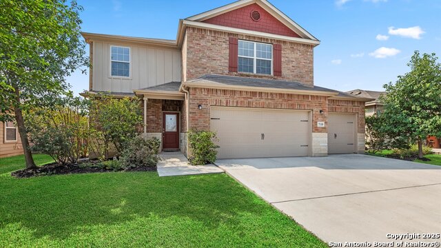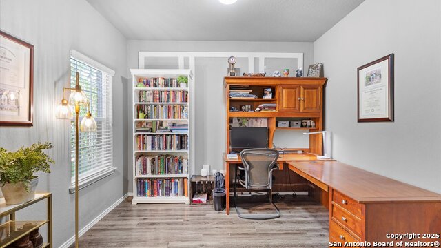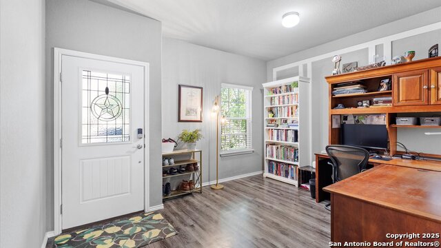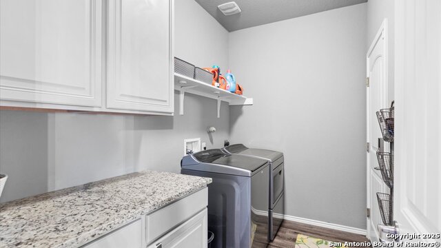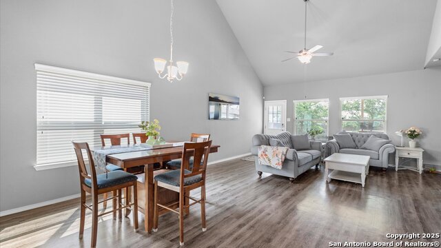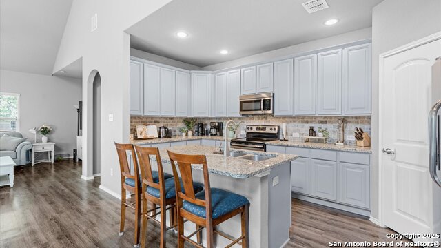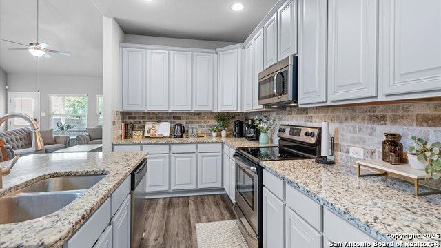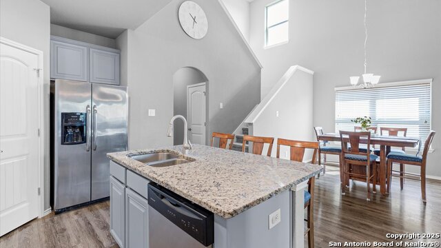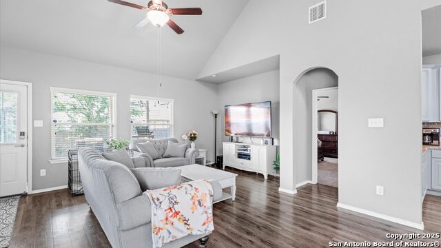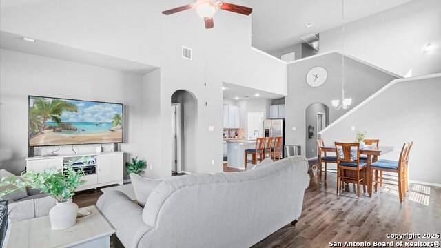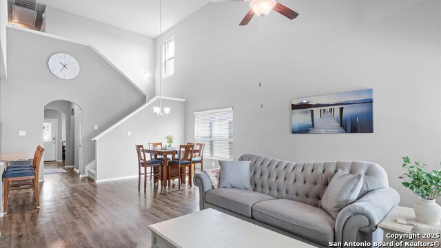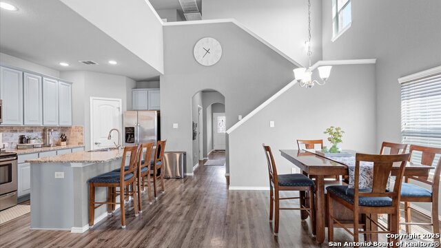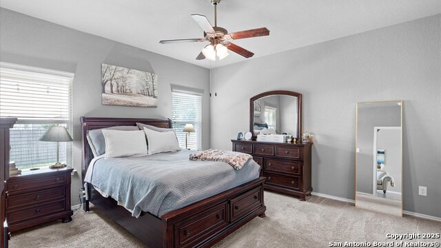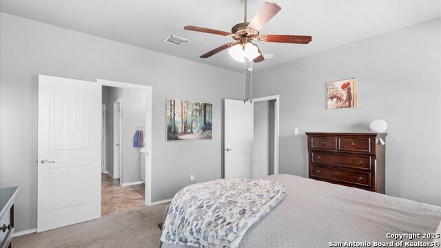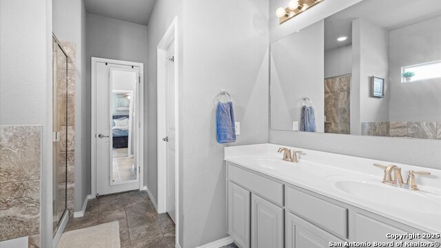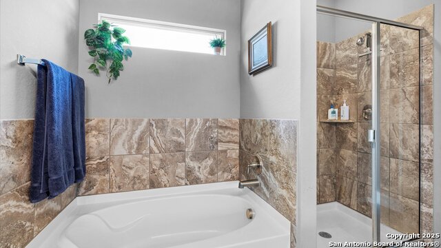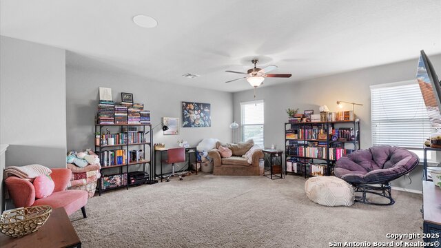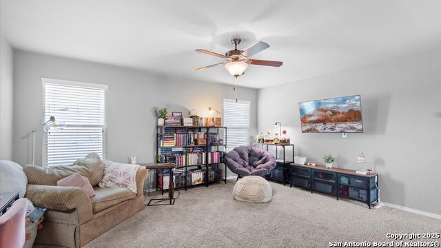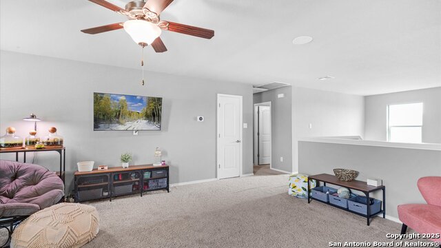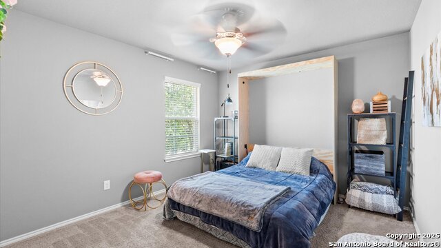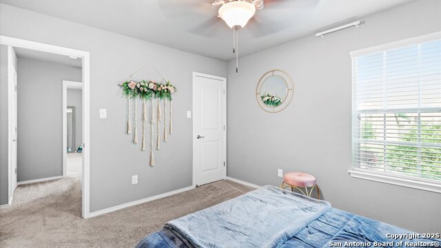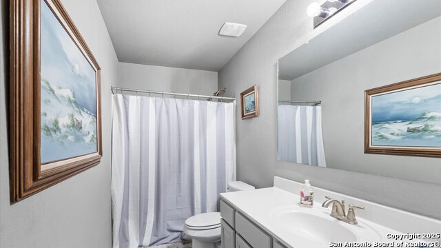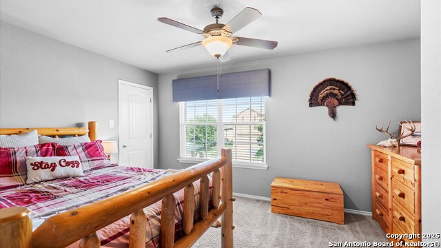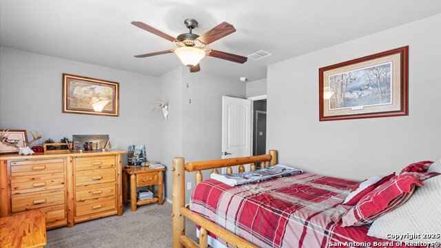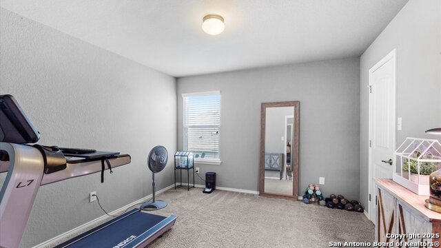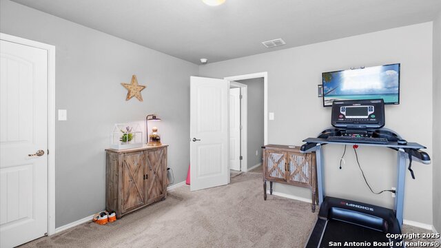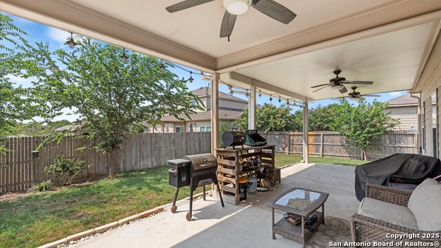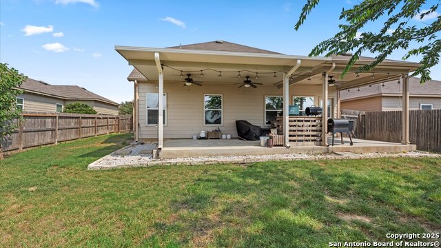7110 Marina Del Rey, Converse, TX 78109
Contact Sandy Perez
Schedule A Showing
Request more information
- MLS#: 1869529 ( Single Residential )
- Street Address: 7110 Marina Del Rey
- Viewed: 103
- Price: $340,000
- Price sqft: $133
- Waterfront: No
- Year Built: 2016
- Bldg sqft: 2547
- Bedrooms: 4
- Total Baths: 3
- Full Baths: 2
- 1/2 Baths: 1
- Garage / Parking Spaces: 2
- Days On Market: 87
- Additional Information
- County: BEXAR
- City: Converse
- Zipcode: 78109
- Subdivision: Horizon Pointe
- District: Judson
- Elementary School: JAMES L MASTERS
- Middle School: Metzger
- High School: Wagner
- Provided by: RE/MAX Corridor
- Contact: Timothy Brown
- (210) 392-4070

- DMCA Notice
-
DescriptionThis stunning home is convenient to JBSA, downtown San Antonio, and ready for new owners to enjoy the neighborhood in this wonderful home. The modern palette is welcoming and calming. The generous living and dining area are open to the island kitchen with solid counters, built in oven and loads of storage space with the walk in pantry. The living area has lots of natural light and access to the oversized covered patio makes for great entertaining or just enjoying that backyard vibe! The spacious main bedroom retreat boasts a modern spa feel bath with tile surround shower and soaking tub. Upstairs will host those looking for private entertainment or a large gaming area outside of the secondary bedrooms. This home is immaculately cared for and it shows.
Property Location and Similar Properties
Features
Possible Terms
- Conventional
- FHA
- VA
- Cash
- Assumption w/Qualifying
Air Conditioning
- Heat Pump
Block
- 13
Builder Name
- Rausch Coleman
Construction
- Pre-Owned
Contract
- Exclusive Right To Sell
Days On Market
- 56
Currently Being Leased
- No
Dom
- 56
Elementary School
- JAMES L MASTERS ELEMENTARY
Exterior Features
- Brick
- 4 Sides Masonry
- Cement Fiber
Fireplace
- Not Applicable
Floor
- Carpeting
- Ceramic Tile
- Laminate
Foundation
- Slab
Garage Parking
- Two Car Garage
Heating
- Heat Pump
Heating Fuel
- Electric
High School
- Wagner
Home Owners Association Fee
- 150
Home Owners Association Frequency
- Quarterly
Home Owners Association Mandatory
- Mandatory
Home Owners Association Name
- HORIZON POINTE HOMEOWNERS ASSOC.
Inclusions
- Ceiling Fans
- Washer Connection
- Dryer Connection
- Microwave Oven
- Stove/Range
- Disposal
- Dishwasher
- Ice Maker Connection
- Smoke Alarm
- Pre-Wired for Security
- Electric Water Heater
- Plumb for Water Softener
- Solid Counter Tops
Instdir
- Woodlake Pkwy - Marina Del Rey
Interior Features
- Two Living Area
- Island Kitchen
- Walk-In Pantry
- Game Room
- Utility Room Inside
- 1st Floor Lvl/No Steps
- High Ceilings
- Cable TV Available
- High Speed Internet
Kitchen Length
- 14
Legal Description
- Cb 5090B (Horizon Pointe Subd Ut-2)
- Block 13 Lot 7 New Acct
Middle School
- Metzger
Multiple HOA
- No
Neighborhood Amenities
- Pool
- Park/Playground
- Sports Court
Occupancy
- Owner
Owner Lrealreb
- No
Ph To Show
- 210-222-2227
Possession
- Closing/Funding
Property Type
- Single Residential
Recent Rehab
- No
Roof
- Composition
School District
- Judson
Source Sqft
- Appsl Dist
Style
- Two Story
Total Tax
- 6280
Utility Supplier Elec
- CPS
Utility Supplier Grbge
- Tiger
Utility Supplier Sewer
- SAWS
Utility Supplier Water
- SAWS
Views
- 103
Water/Sewer
- Water System
- Sewer System
Window Coverings
- All Remain
Year Built
- 2016



