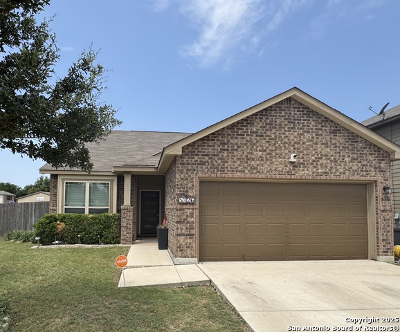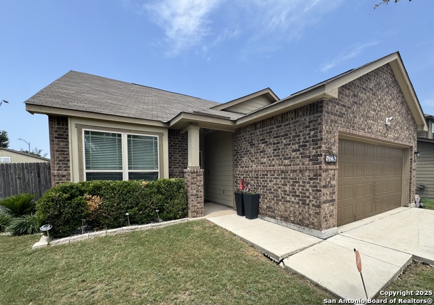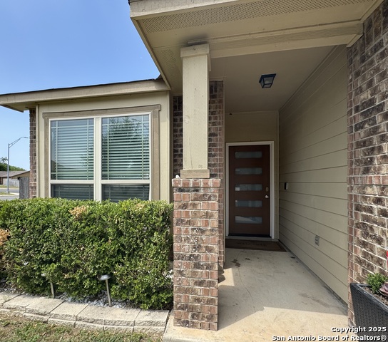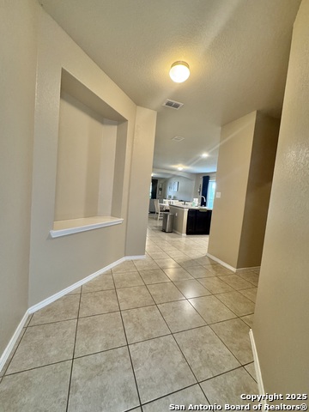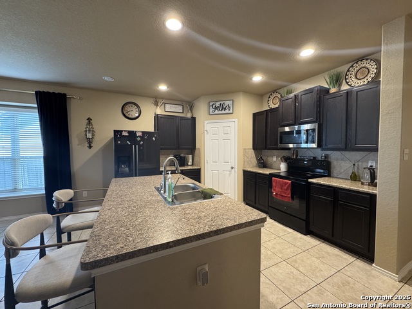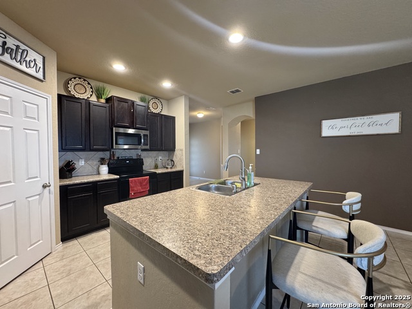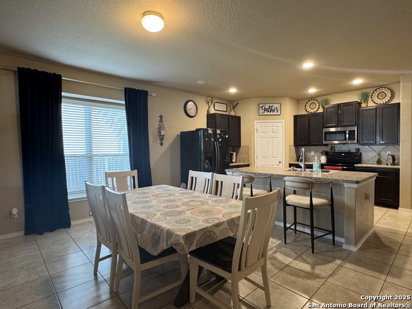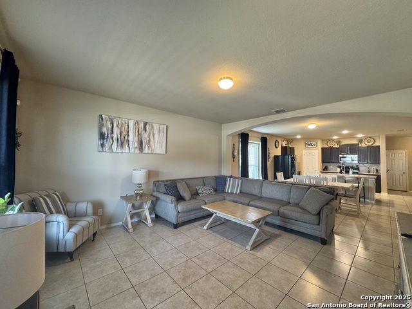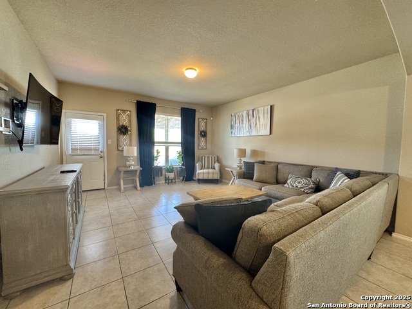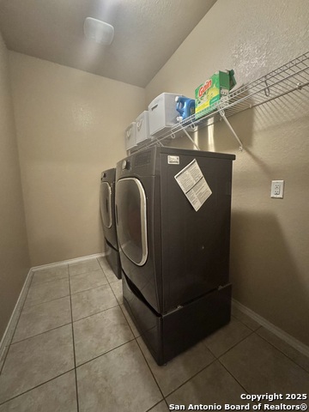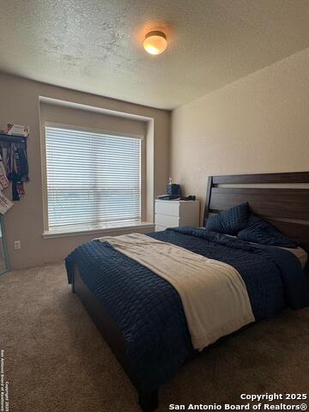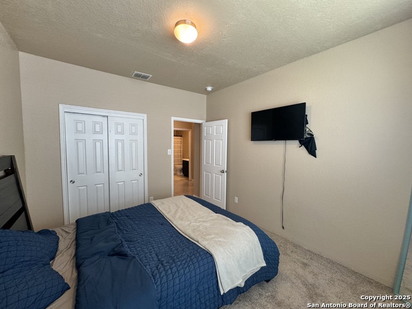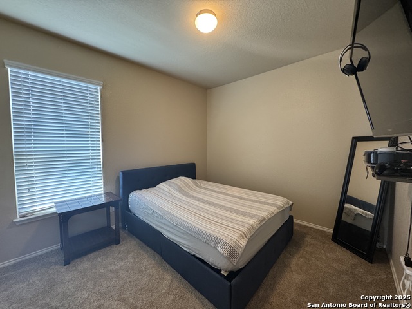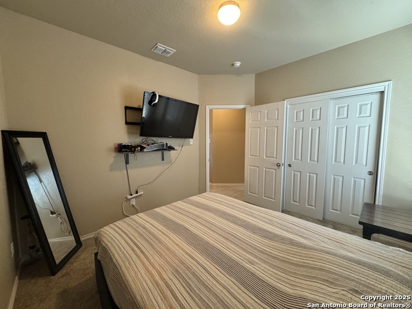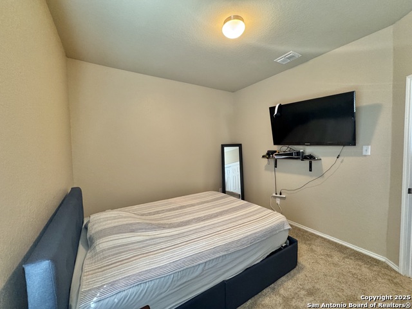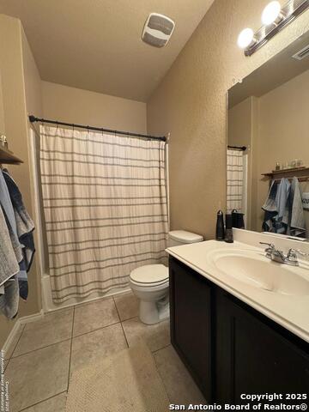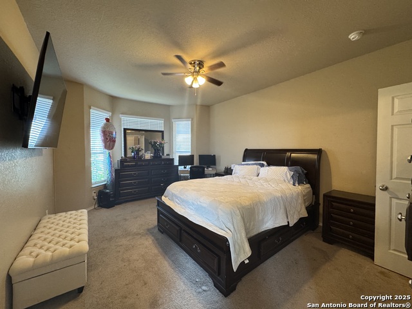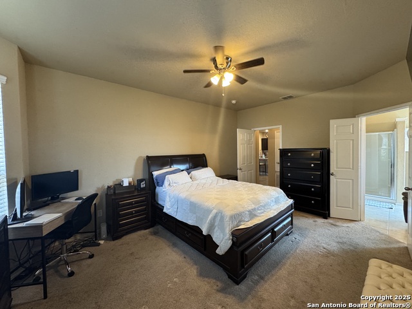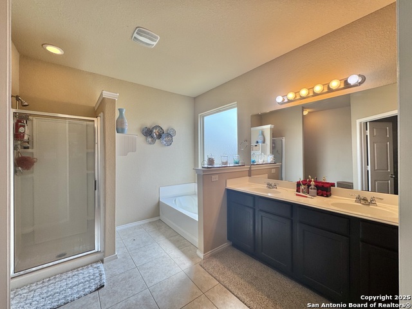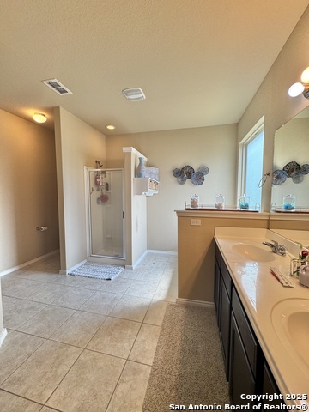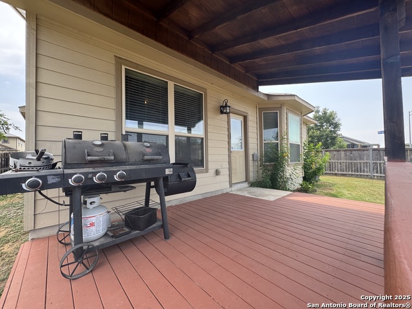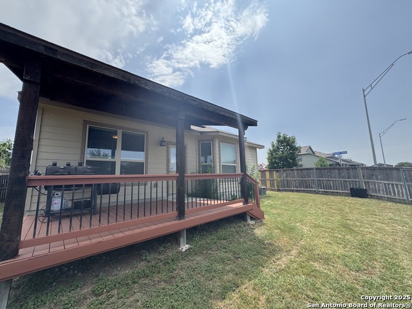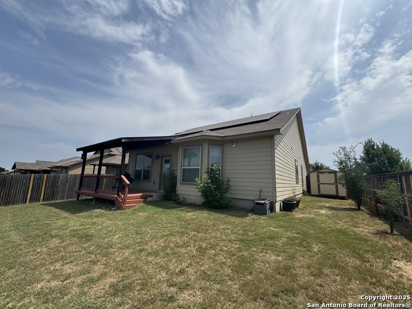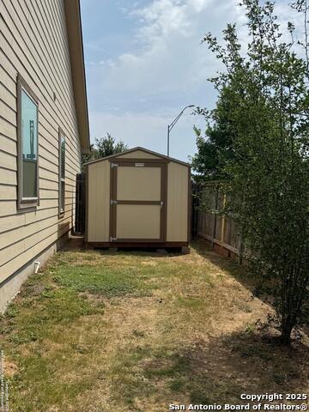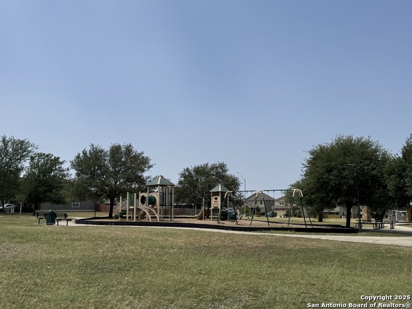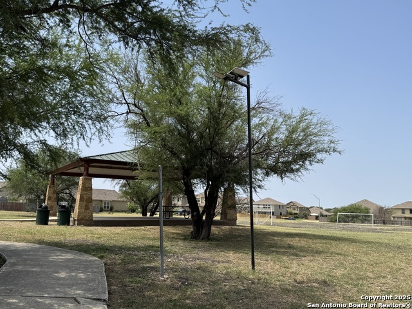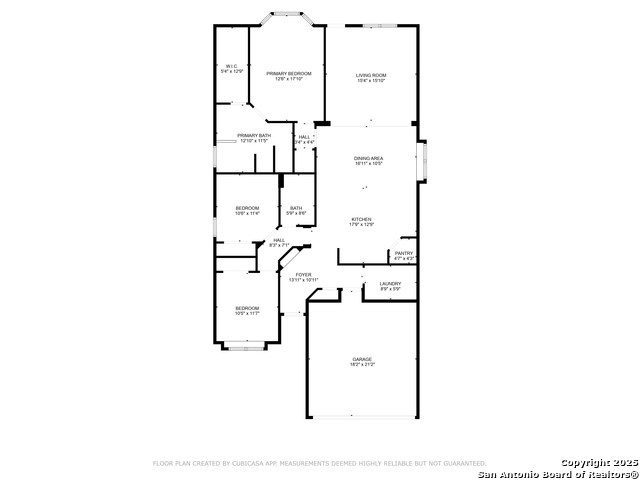5726 Ivans Farm, San Antonio, TX 78244
Contact Sandy Perez
Schedule A Showing
Request more information
Reduced
- MLS#: 1869435 ( Single Residential )
- Street Address: 5726 Ivans Farm
- Viewed: 7
- Price: $234,995
- Price sqft: $138
- Waterfront: No
- Year Built: 2017
- Bldg sqft: 1705
- Bedrooms: 3
- Total Baths: 2
- Full Baths: 2
- Garage / Parking Spaces: 2
- Days On Market: 87
- Additional Information
- County: BEXAR
- City: San Antonio
- Zipcode: 78244
- Subdivision: Highland Farms
- District: Judson
- Elementary School: Paschall
- Middle School: Kirby
- High School: Wagner
- Provided by: Texas Lonestar Realestate
- Contact: Jaime Rodriguez
- (210) 822-4663

- DMCA Notice
-
DescriptionWelcome to this beautifully maintained one story home perfectly situated on a spacious corner lot just 2 minutes from Fort Sam Houston and downtown San Antonio! Featuring 3 generously sized bedrooms and 2 full baths, this residence offers the perfect blend of comfort, convenience, and energy efficiency. Step inside to discover 9 foot ceilings that enhance the open and airy feel of the living spaces. The home boasts a modern construction with a brick and Hardie Plank veneer exterior, providing both curb appeal and durability. Enjoy lower utility bills with the installed solar panels, making this home as cost effective as it is stylish. The functional layout is ideal for families, professionals, or anyone looking to live close to the heart of the city while enjoying the peace of a well kept neighborhood. Easily commute to FT SAM or SAMC within 5 7min and 10 to downtown Highlights include: * Open concept living and dining area * Split bedroom floor plan for added privacy * Primary suite with en suite bath * Energy efficient features throughout * Close to major highways, shopping, schools, and parks Don't miss the opportunity to own this fantastic home in a prime location. NEED Closing cost? this home qualifies for 15K grant with Bank Of America.. reach out for more details :: Schedule your showing today!
Property Location and Similar Properties
Features
Possible Terms
- Conventional
- FHA
- VA
- TX Vet
- Cash
- 100% Financing
Air Conditioning
- One Central
Block
- 66
Builder Name
- Bella Vista
Construction
- Pre-Owned
Contract
- Exclusive Right To Sell
Days On Market
- 83
Currently Being Leased
- No
Dom
- 83
Elementary School
- Paschall
Energy Efficiency
- Programmable Thermostat
Exterior Features
- 4 Sides Masonry
Fireplace
- Not Applicable
Floor
- Carpeting
- Ceramic Tile
Foundation
- Slab
Garage Parking
- Two Car Garage
Green Features
- Solar Electric System
Heating
- Central
Heating Fuel
- Electric
High School
- Wagner
Home Owners Association Fee
- 385
Home Owners Association Frequency
- Annually
Home Owners Association Mandatory
- Mandatory
Home Owners Association Name
- SA MEADOW PARK MASTER COMMUNITY
Inclusions
- Ceiling Fans
- Washer Connection
- Dryer Connection
Instdir
- Summer Fest Dr L on Braden Gate L on Ivans Farms
Interior Features
- One Living Area
- Liv/Din Combo
- Eat-In Kitchen
Kitchen Length
- 18
Legal Desc Lot
- 34
Legal Description
- Ncb 16611 (Highland Farms III Ut-9)
- Block 66 Lot 34 Per Pla
Middle School
- Kirby
Multiple HOA
- No
Neighborhood Amenities
- Park/Playground
- Jogging Trails
- BBQ/Grill
Occupancy
- Owner
Other Structures
- Shed(s)
Owner Lrealreb
- No
Ph To Show
- 2102222227
Possession
- Closing/Funding
Property Type
- Single Residential
Recent Rehab
- No
Roof
- Composition
School District
- Judson
Source Sqft
- Appsl Dist
Style
- One Story
Total Tax
- 5976
Water/Sewer
- Water System
Window Coverings
- All Remain
Year Built
- 2017



