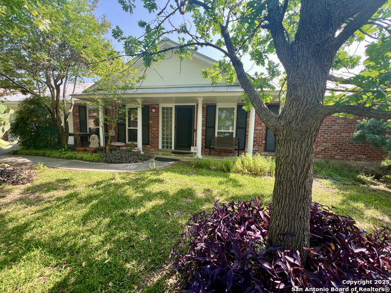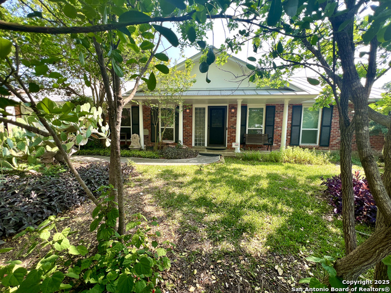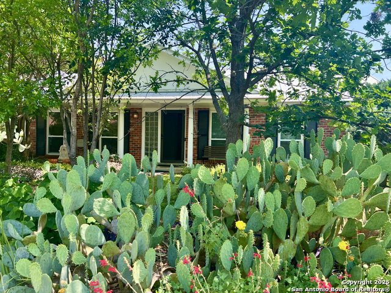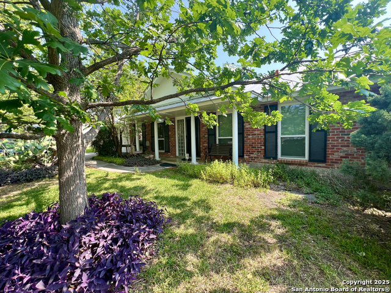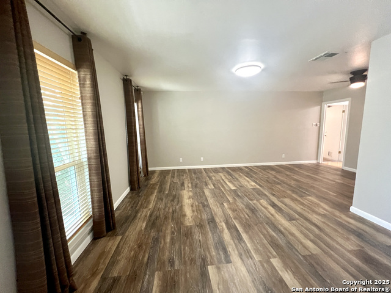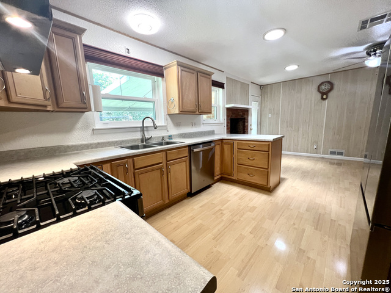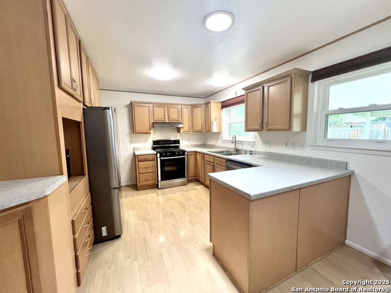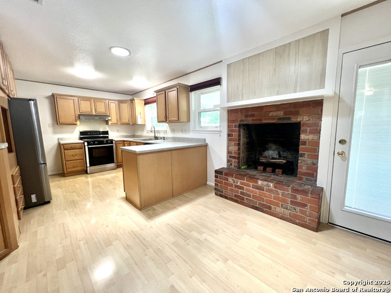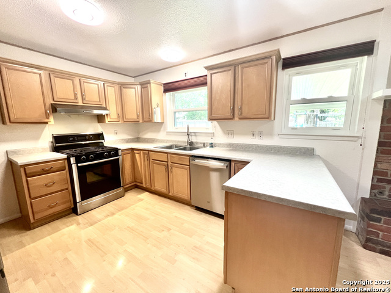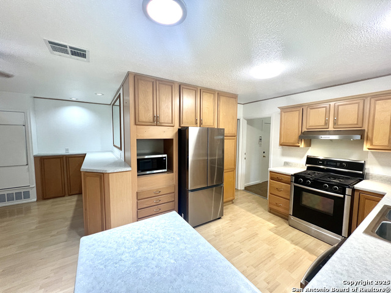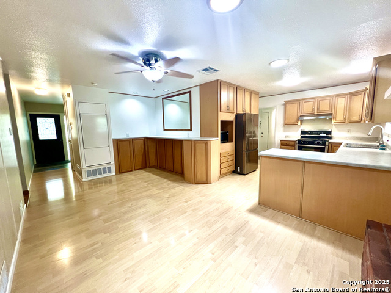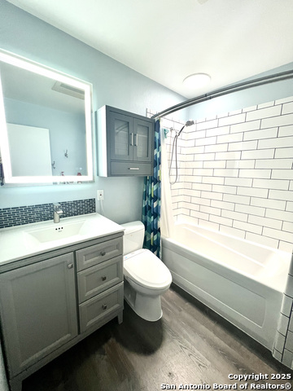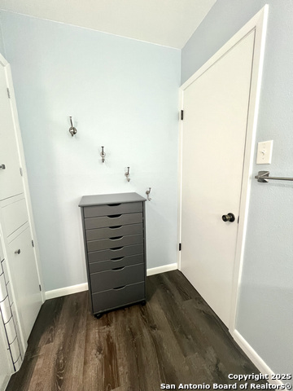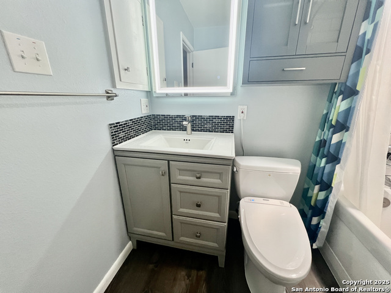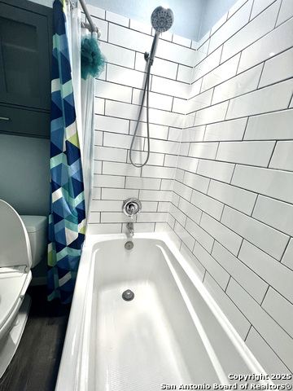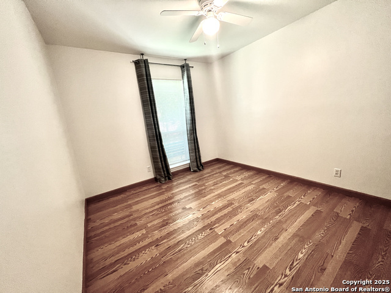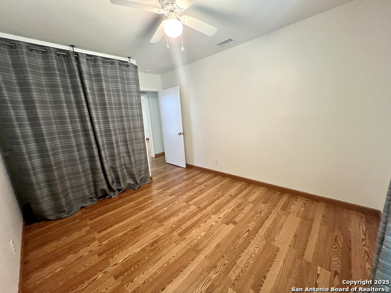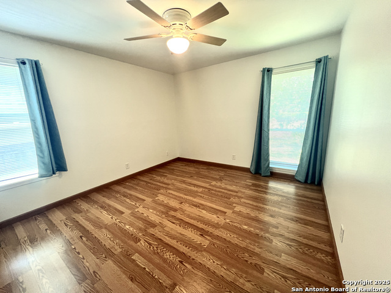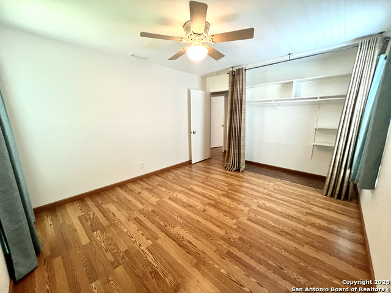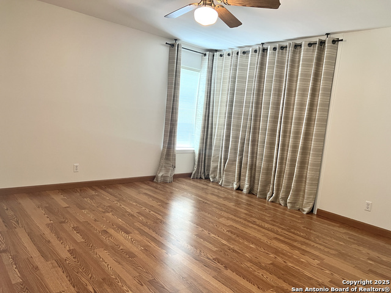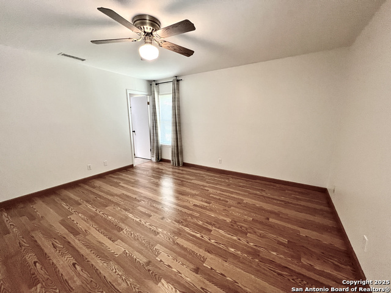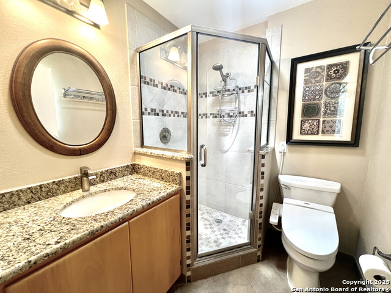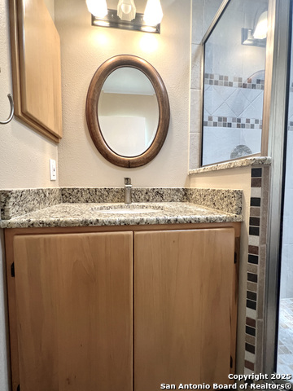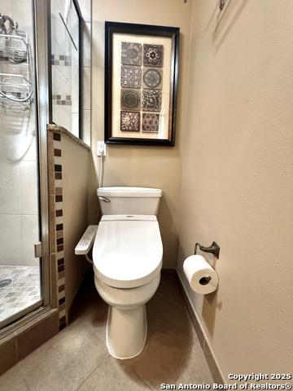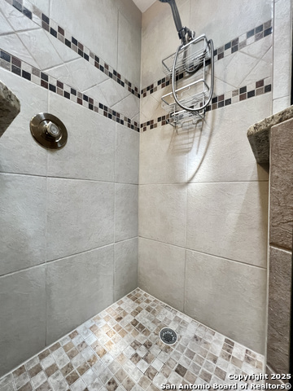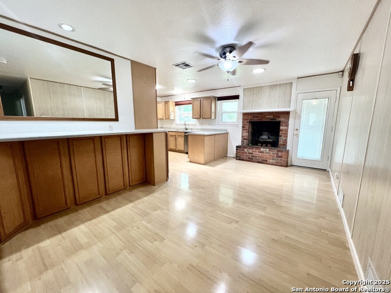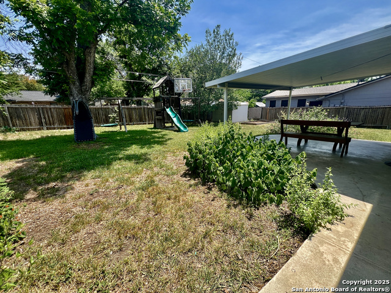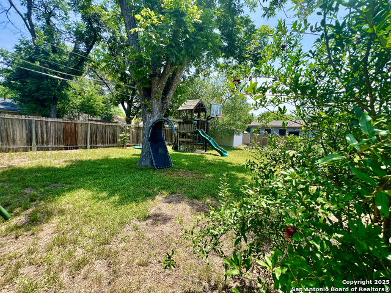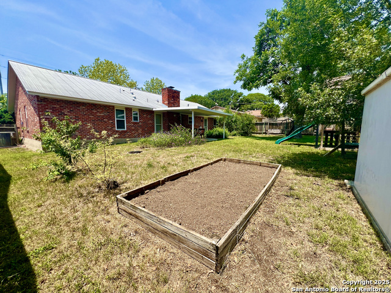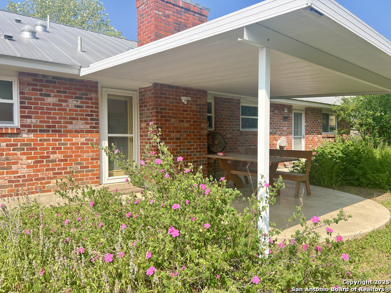5402 Timber Trail, San Antonio, TX 78228
Contact Sandy Perez
Schedule A Showing
Request more information
- MLS#: 1869370 ( Single Residential )
- Street Address: 5402 Timber Trail
- Viewed: 68
- Price: $279,000
- Price sqft: $188
- Waterfront: No
- Year Built: 1968
- Bldg sqft: 1485
- Bedrooms: 3
- Total Baths: 2
- Full Baths: 2
- Garage / Parking Spaces: 2
- Days On Market: 87
- Additional Information
- County: BEXAR
- City: San Antonio
- Zipcode: 78228
- Subdivision: Rolling Ridge
- District: Northside
- Elementary School: Glass Colby
- Middle School: Neff Pat
- High School: Holmes Oliver W
- Provided by: Marla Lynn Properties
- Contact: Marla Lynn Barrera
- (210) 383-1888

- DMCA Notice
-
DescriptionThis Captivating Home is Nestled in a Desirable Older Established Community in a Very Intimate Setting! Large Xeriscaped Private Front Yard with Lots of Blooming Plants! Well Maintained and Updated Throughout the Home. Extra Media/Bonus Room was Used as a 4th Bedroom. A Very Carefully Laid Out Floor Plan Along with EXTRA Light From the Brilliant Skylights to Illuminate the Home with Natural Lighting. Just Gorgeous!! Both Bathrooms have Been Updated and are Very Modern Looking! No Carpet in the Home. The New Homeowner will Spend Many Hours in the Oversized Backyard with a Covered Patio, Inground Bar B Que Area and Raised Flower Bed to Keep Them Entertained. This Community is Close to Loop 410, Hwy 151, IH 10W, Lackland. Great location to Travel to Any Part of San Antonio.
Property Location and Similar Properties
Features
Possible Terms
- Conventional
- FHA
- VA
- Cash
Air Conditioning
- One Central
Apprx Age
- 57
Builder Name
- Unknown
Construction
- Pre-Owned
Contract
- Exclusive Right To Sell
Days On Market
- 82
Dom
- 82
Elementary School
- Glass Colby
Exterior Features
- 4 Sides Masonry
Fireplace
- Wood Burning
- Gas Starter
Floor
- Ceramic Tile
- Vinyl
- Laminate
Foundation
- Slab
Garage Parking
- Two Car Garage
Heating
- Central
Heating Fuel
- Natural Gas
High School
- Holmes Oliver W
Home Owners Association Fee
- 177
Home Owners Association Frequency
- Annually
Home Owners Association Mandatory
- Mandatory
Home Owners Association Name
- ROLLING RIDGE HOA
Inclusions
- Ceiling Fans
- Washer Connection
- Dryer Connection
- Gas Cooking
- Refrigerator
- Disposal
- Dishwasher
- Vent Fan
- Smoke Alarm
- Gas Water Heater
- City Garbage service
Instdir
- 410 to Evers Exit to Fairford to Timber Trl
Interior Features
- One Living Area
- Liv/Din Combo
- Separate Dining Room
- Two Eating Areas
- Breakfast Bar
- Utility Room Inside
- Secondary Bedroom Down
- 1st Floor Lvl/No Steps
- Skylights
- All Bedrooms Downstairs
- Laundry Main Level
Kitchen Length
- 12
Legal Desc Lot
- 53
Legal Description
- Ncb 13987 Blk 3 Lot 53 (Rolling Ridge Ut-1)
Middle School
- Neff Pat
Multiple HOA
- No
Neighborhood Amenities
- Pool
- Clubhouse
Occupancy
- Vacant
Owner Lrealreb
- No
Ph To Show
- 210-222-2227
Possession
- Closing/Funding
Property Type
- Single Residential
Roof
- Heavy Composition
School District
- Northside
Source Sqft
- Appsl Dist
Style
- One Story
- Ranch
- Traditional
Total Tax
- 6069
Utility Supplier Elec
- CPS
Utility Supplier Gas
- CPS
Utility Supplier Grbge
- CITY
Utility Supplier Sewer
- SAWS
Utility Supplier Water
- SAWS
Views
- 68
Water/Sewer
- Water System
Window Coverings
- All Remain
Year Built
- 1968



