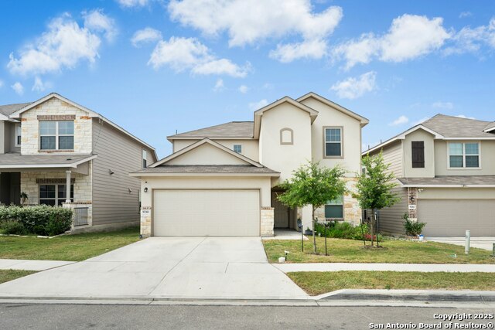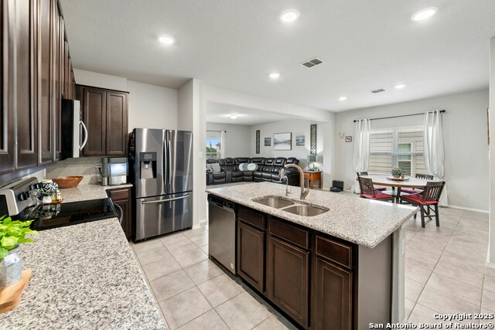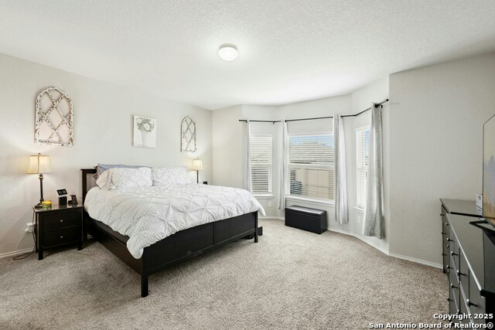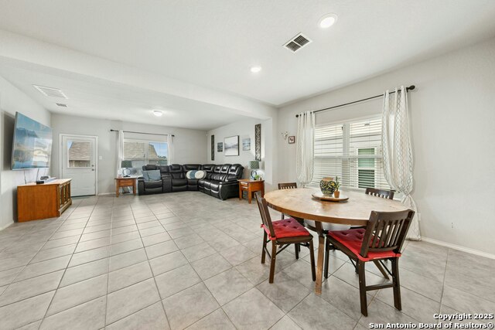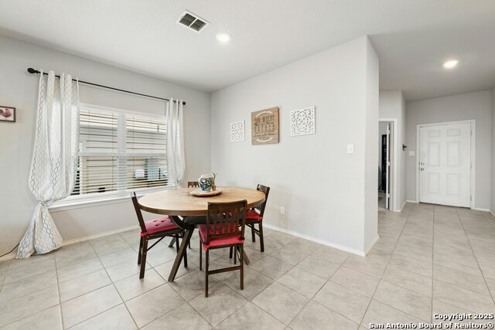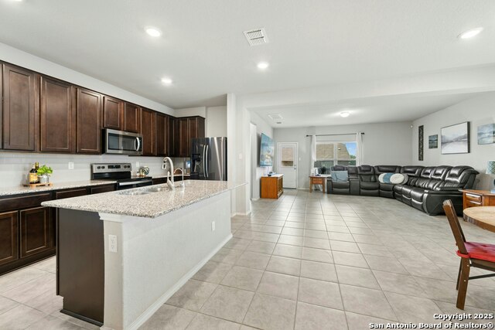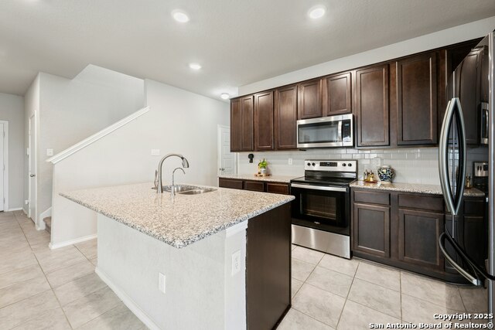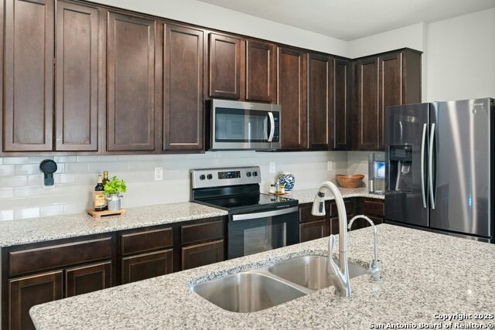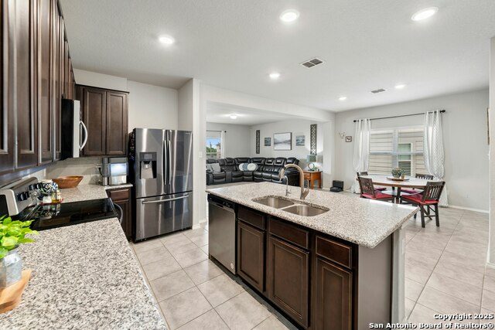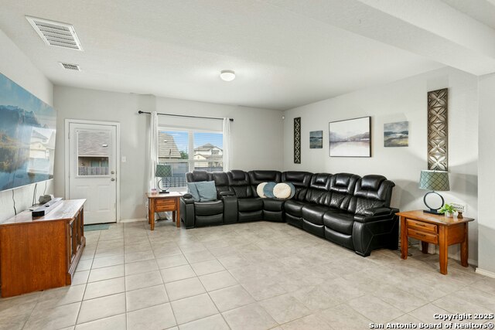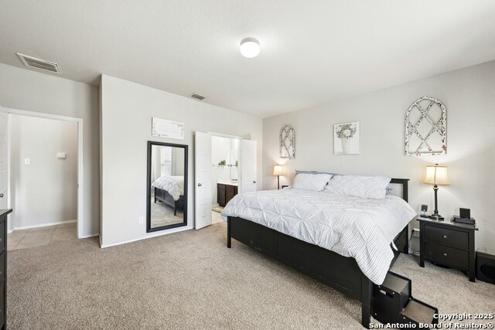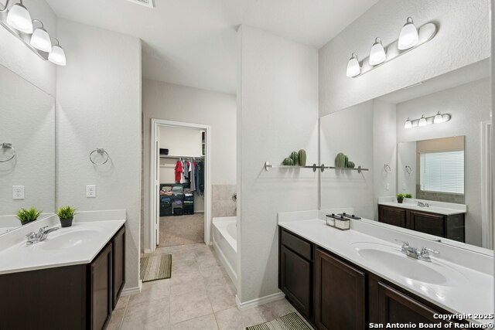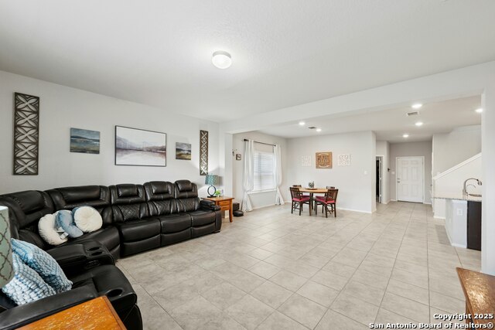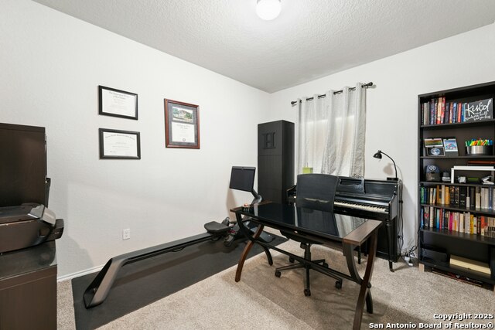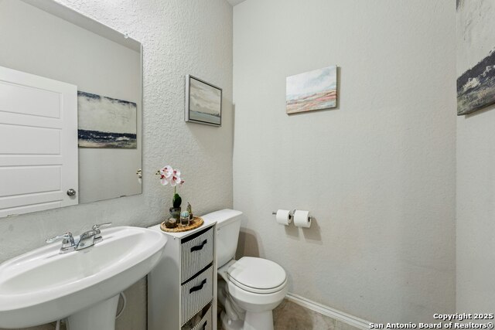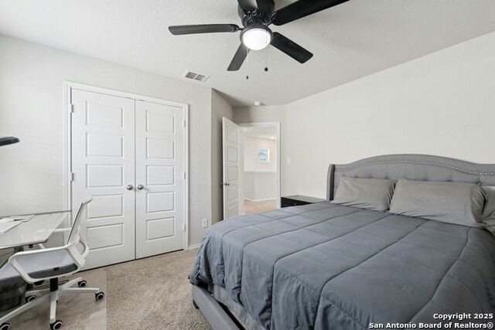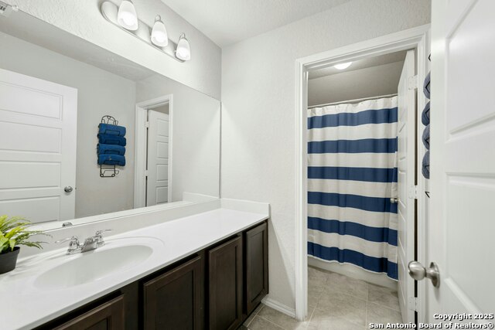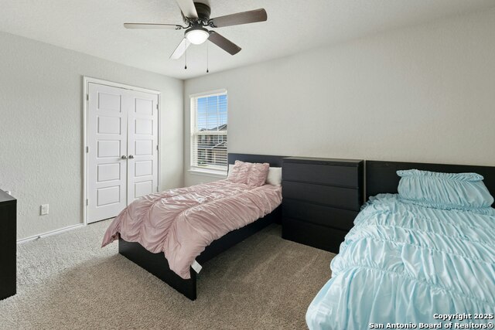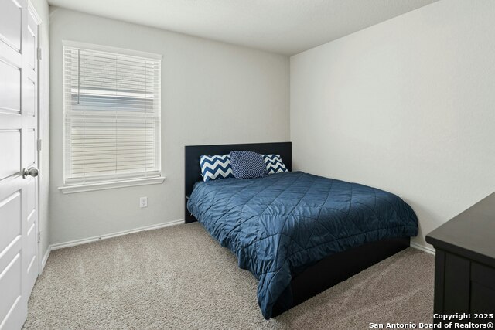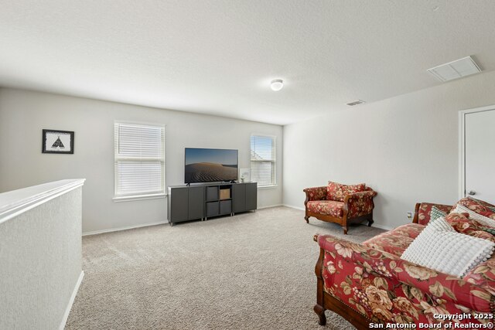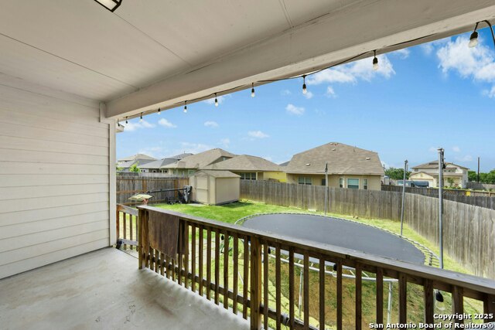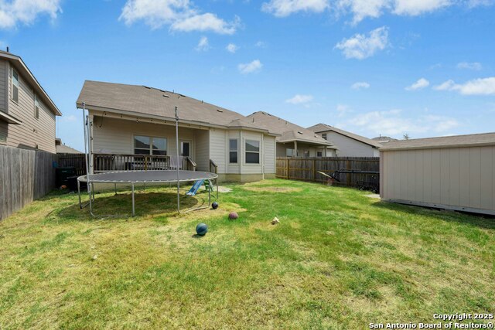9210 Yaya Rd, Converse, TX 78109
Contact Sandy Perez
Schedule A Showing
Request more information
- MLS#: 1869139 ( Single Residential )
- Street Address: 9210 Yaya Rd
- Viewed: 64
- Price: $385,000
- Price sqft: $158
- Waterfront: No
- Year Built: 2021
- Bldg sqft: 2438
- Bedrooms: 4
- Total Baths: 3
- Full Baths: 2
- 1/2 Baths: 1
- Garage / Parking Spaces: 2
- Days On Market: 120
- Additional Information
- County: BEXAR
- City: Converse
- Zipcode: 78109
- Subdivision: Notting Hill
- District: East Central I.S.D
- Elementary School: John Glenn Jr.
- Middle School: Heritage
- High School: East Central
- Provided by: Keller Williams Heritage
- Contact: Anna Nicolai-Knopf
- (210) 724-4051

- DMCA Notice
-
Description*VA ASSUMABLE LOAN 4.35%* *Lender Credit Available If Preferred Lender Is Used* Welcome to this two story home featuring an open concept floor plan and a host of high end upgrades. With 4 spacious bedrooms, 2.5 bathrooms, a dedicated study, and an upstairs gameroom, this home offers the perfect blend of comfort and functionality for modern living. The gourmet kitchen is a true highlight, boasting granite countertops, 42" espresso cabinetry, and stainless steel appliances all included. The open layout seamlessly connects the kitchen, dining, and living areas, creating an ideal space for entertaining and everyday living. Upstairs, the versatile gameroom provides additional space for recreation. *Schedule your showing today!*
Property Location and Similar Properties
Features
Possible Terms
- Conventional
- FHA
- VA
- Cash
Air Conditioning
- One Central
Block
- 17
Builder Name
- Bella Vista
Construction
- Pre-Owned
Contract
- Exclusive Right To Sell
Days On Market
- 76
Currently Being Leased
- No
Dom
- 76
Elementary School
- John Glenn Jr.
Energy Efficiency
- 13-15 SEER AX
- Programmable Thermostat
- Double Pane Windows
- Energy Star Appliances
- Radiant Barrier
Exterior Features
- Brick
- Stone/Rock
- Cement Fiber
- 1 Side Masonry
Fireplace
- Not Applicable
Floor
- Carpeting
- Vinyl
Foundation
- Slab
Garage Parking
- Two Car Garage
Green Certifications
- HERS 0-85
Green Features
- Low Flow Commode
- Low Flow Fixture
Heating
- Heat Pump
Heating Fuel
- Electric
High School
- East Central
Home Owners Association Fee
- 450
Home Owners Association Frequency
- Annually
Home Owners Association Mandatory
- Mandatory
Home Owners Association Name
- ASSOCIA HILL COUNTRY
Inclusions
- Ceiling Fans
- Washer Connection
- Dryer Connection
- Cook Top
- Microwave Oven
- Dishwasher
- Pre-Wired for Security
- Plumb for Water Softener
Instdir
- 1604 E to Rocket Ln
- Left on FM 516
- Left on Grand Western
Interior Features
- One Living Area
- Liv/Din Combo
- Island Kitchen
- Study/Library
- Open Floor Plan
Kitchen Length
- 11
Legal Desc Lot
- UNIT
Legal Description
- Unit 6
- Block 17
- Lot 2
Middle School
- Heritage
Multiple HOA
- No
Neighborhood Amenities
- Controlled Access
- Pool
- Jogging Trails
Occupancy
- Owner
Owner Lrealreb
- No
Ph To Show
- 210-222-2227
Possession
- Closing/Funding
Property Type
- Single Residential
Roof
- Composition
School District
- East Central I.S.D
Source Sqft
- Bldr Plans
Style
- Two Story
Total Tax
- 8745
Utility Supplier Elec
- CPS
Utility Supplier Grbge
- Waste Manage
Utility Supplier Sewer
- SA River Aut
Utility Supplier Water
- SAWS
Views
- 64
Water/Sewer
- City
Window Coverings
- None Remain
Year Built
- 2021

