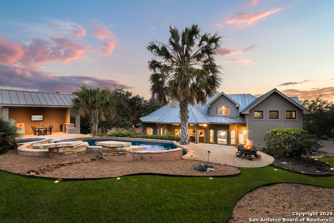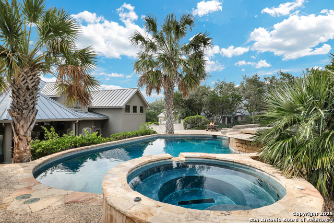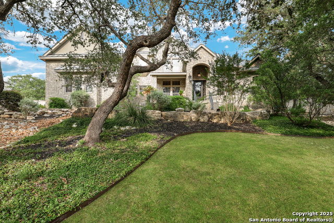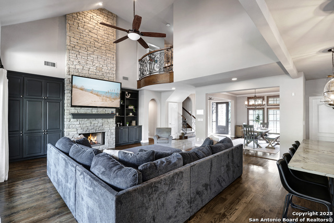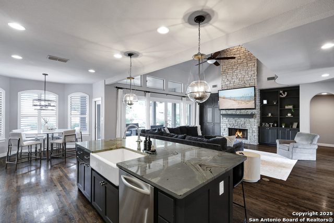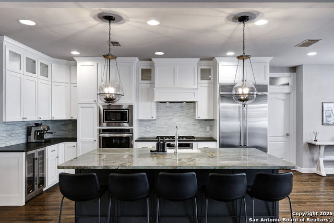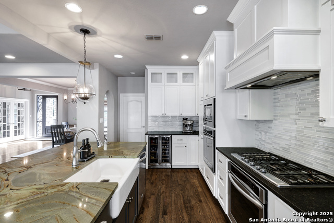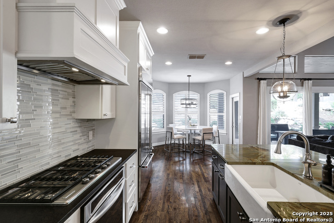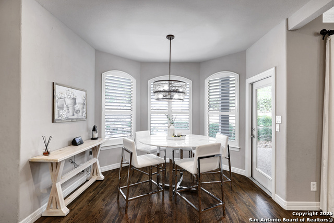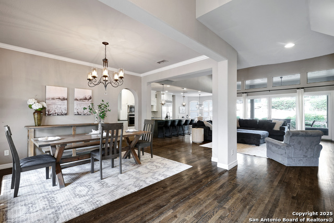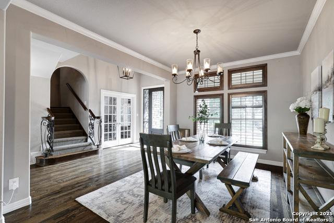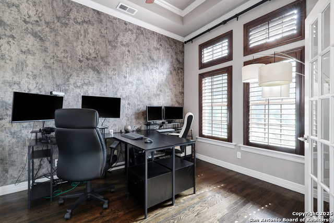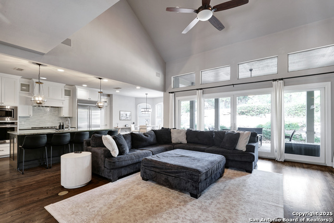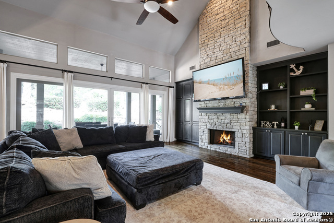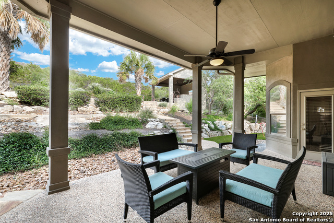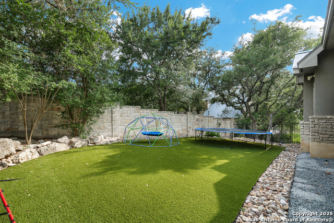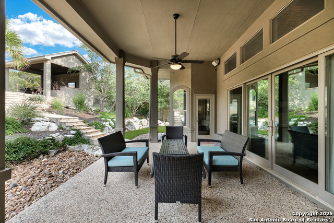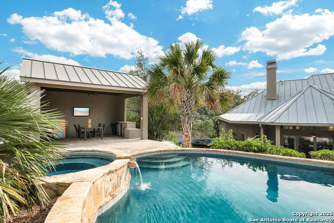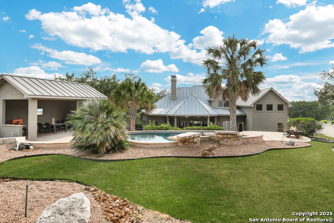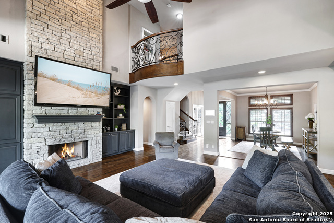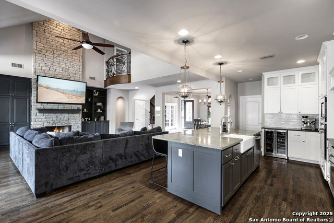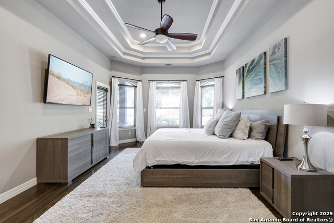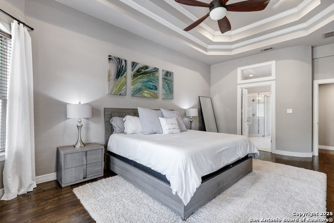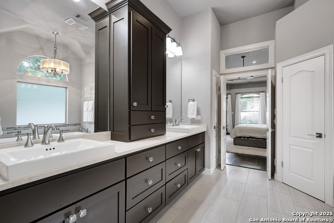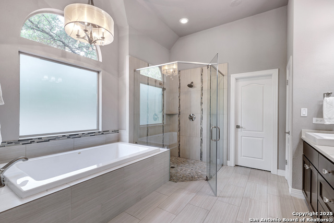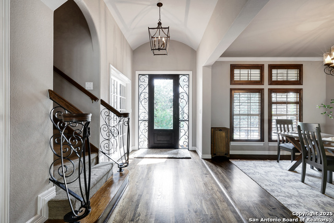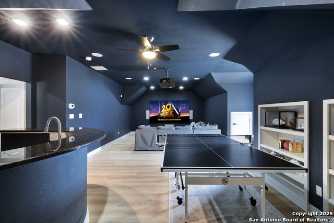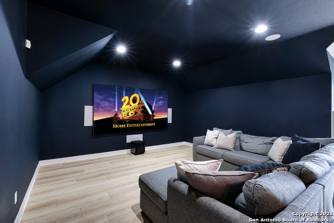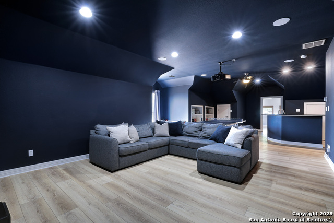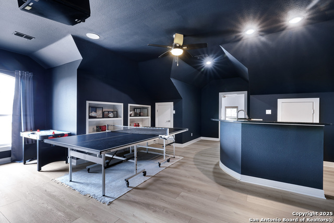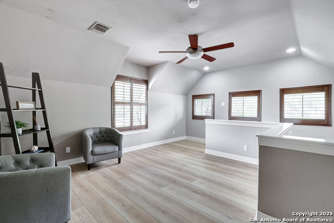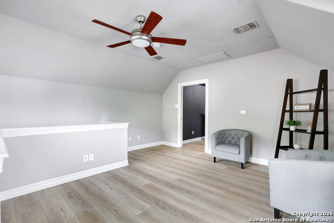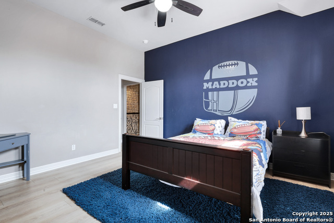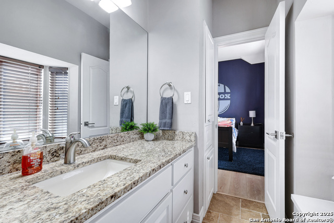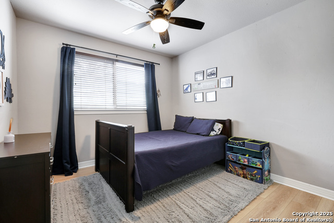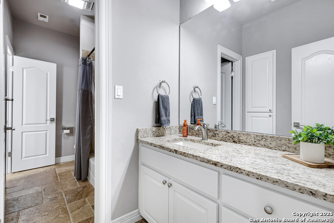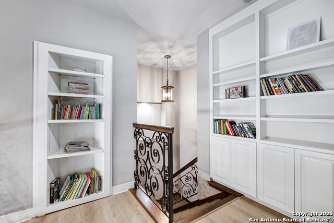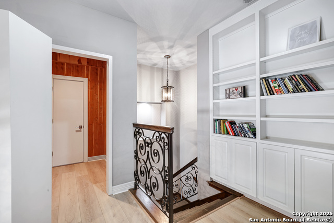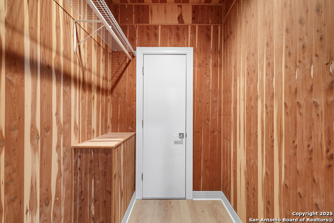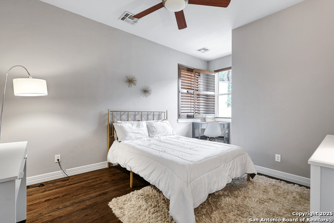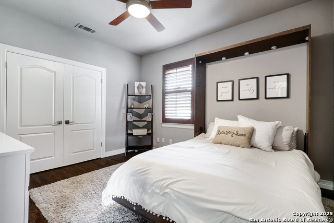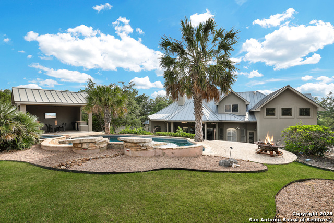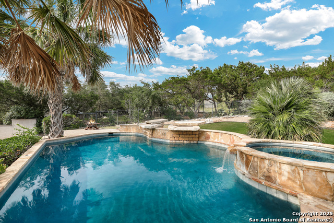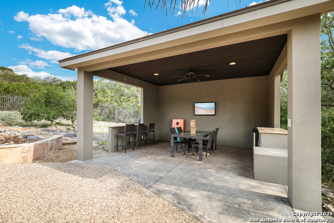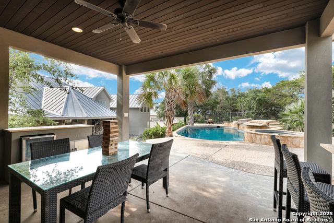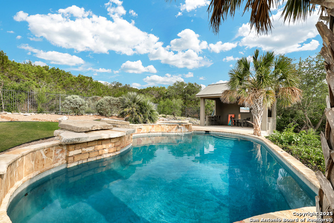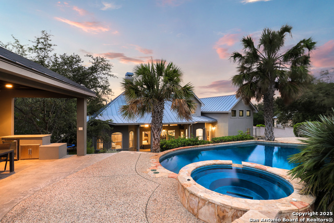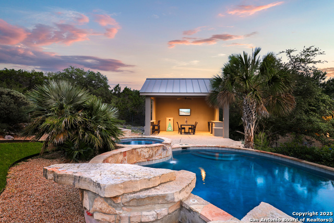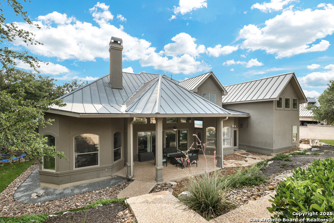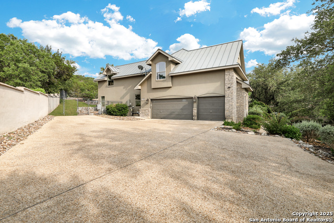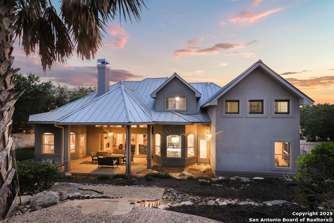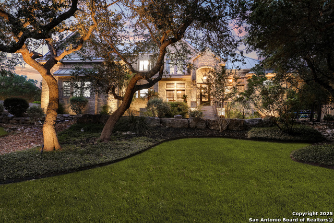20402 Messina, San Antonio, TX 78258
Contact Sandy Perez
Schedule A Showing
Request more information
- MLS#: 1869123 ( Single Residential )
- Street Address: 20402 Messina
- Viewed: 79
- Price: $1,275,000
- Price sqft: $280
- Waterfront: No
- Year Built: 1997
- Bldg sqft: 4549
- Bedrooms: 5
- Total Baths: 3
- Full Baths: 3
- Garage / Parking Spaces: 3
- Days On Market: 88
- Additional Information
- County: BEXAR
- City: San Antonio
- Zipcode: 78258
- Subdivision: The Pinnacle
- Elementary School: Wilderness Oak
- Middle School: Lopez
- High School: Ronald Reagan
- Provided by: Keller Williams Heritage
- Contact: Mercede Hutto
- (210) 273-7056

- DMCA Notice
-
DescriptionThis beautifully crafted luxury home offers sophisticated living w/ high end finishes & versatile spaces throughout. Downstairs, you'll find a private study w/ french doors, perfect for working from home or a quiet reading retreat. The primary suite & two secondary bedrooms are adorned with rich hardwood floors, while the shared secondary bathroom features timeless travertine tile. At the heart of the home, the open concept kitchen is a chef's dream complete w/ gas cooking, double ovens, a wine fridge, & oversized breakfast bar w/ farmhouse sink & quartz countertop. The kitchen flows seamlessly into the family room, where a floor to ceiling wood burning fireplace & custom built ins create a warm & elegant gathering space. From there, wall to wall sliding glass doors open effortlessly to your own private backyard oasis, blending indoor comfort w/ outdoor living. The primary suite is thoughtfully secluded, offering direct access to the covered patio, a spa like bathroom w/ a soaking tub, glass walk in shower, & an expansive walk in closet. Upstairs, you'll find light luxury vinyl flooring, two more spacious bedrooms w/ walk in closets, & a generous game room/media room w/ a wet bar, plus a flex space that can adapt to your needs. For a unique touch, discover the hidden cider closet tucked behind a bookshelf for additional storage. The backyard is a true oasis w/ a gorgeous in ground swimming pool complete w/ a tranquil waterfall & spa. The pool can be heated, allowing for year round fun! For the ultimate outdoor entertainment, the poolside gazebo comes w/ an outdoor fridge, table top bar, and TV hook up. Just off the covered patio is a spacious flat area of lush astroturf, offering a low maintenance space ideal for pets or play. With its blend of luxury, comfort, & thoughtful design, this home is truly one of a kind!
Property Location and Similar Properties
Features
Possible Terms
- Conventional
- VA
- Cash
Air Conditioning
- One Central
- Three+ Central
Apprx Age
- 28
Builder Name
- unknown
Construction
- Pre-Owned
Contract
- Exclusive Right To Sell
Days On Market
- 68
Dom
- 68
Elementary School
- Wilderness Oak Elementary
Energy Efficiency
- Programmable Thermostat
- Double Pane Windows
- Ceiling Fans
Exterior Features
- Stone/Rock
- Stucco
Fireplace
- Family Room
- Wood Burning
- Gas
Floor
- Wood
- Vinyl
Foundation
- Slab
Garage Parking
- Three Car Garage
- Side Entry
Heating
- Central
Heating Fuel
- Natural Gas
High School
- Ronald Reagan
Home Owners Association Fee
- 600
Home Owners Association Frequency
- Quarterly
Home Owners Association Mandatory
- Mandatory
Home Owners Association Name
- ASSOCIA HILL COUNTRY
Inclusions
- Ceiling Fans
- Washer Connection
- Dryer Connection
- Built-In Oven
- Microwave Oven
- Gas Cooking
- Refrigerator
- Dishwasher
- Water Softener (owned)
- Smoke Alarm
- Pre-Wired for Security
- Gas Water Heater
- Garage Door Opener
- Plumb for Water Softener
- Double Ovens
- Custom Cabinets
Instdir
- Blanco Rd to Folonari to Messina
Interior Features
- Two Living Area
- Separate Dining Room
- Eat-In Kitchen
- Breakfast Bar
- Walk-In Pantry
- Study/Library
- Game Room
- Media Room
- Loft
- Utility Room Inside
- Secondary Bedroom Down
- High Ceilings
- Open Floor Plan
- Laundry Main Level
- Laundry Room
- Walk in Closets
Kitchen Length
- 17
Legal Desc Lot
- 54
Legal Description
- Ncb 17613 Blk 2 Lot 54 (The Pinnacle Subd Pud) "Stone Oak" A
Lot Description
- 1/2-1 Acre
- Partially Wooded
- Mature Trees (ext feat)
- Sloping
Lot Improvements
- Curbs
Middle School
- Lopez
Multiple HOA
- No
Neighborhood Amenities
- Guarded Access
Occupancy
- Owner
Owner Lrealreb
- No
Ph To Show
- (210)222-2227
Possession
- Closing/Funding
Property Type
- Single Residential
Roof
- Metal
Source Sqft
- Appsl Dist
Style
- Two Story
Total Tax
- 26853
Views
- 79
Water/Sewer
- Water System
- Sewer System
Window Coverings
- All Remain
Year Built
- 1997



