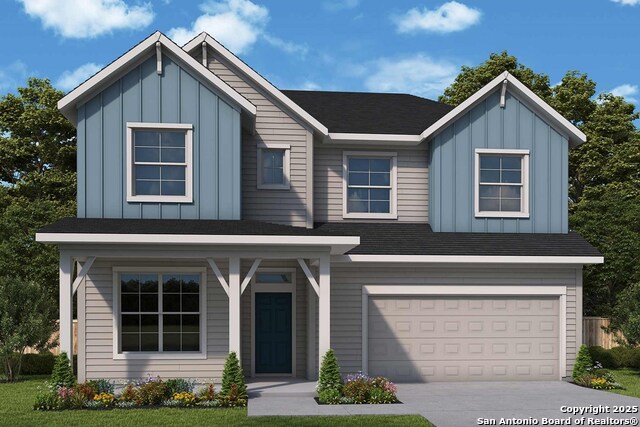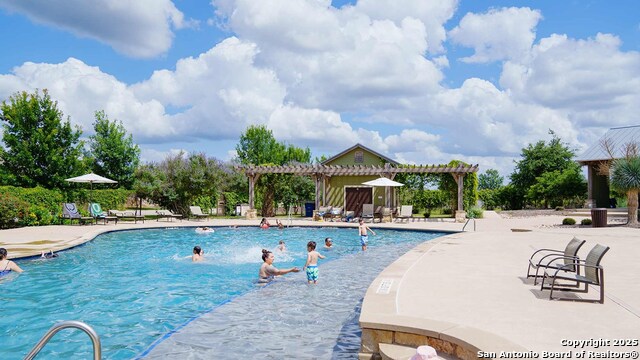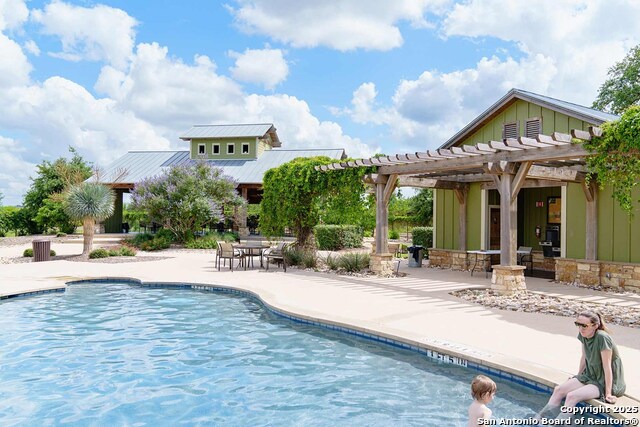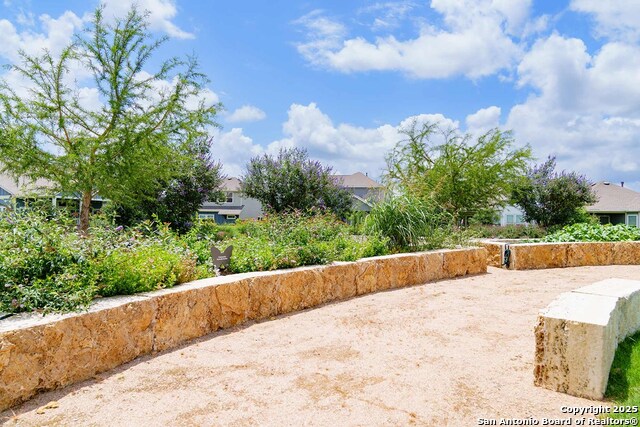8144 Wellstone, Schertz, TX 78154
Contact Sandy Perez
Schedule A Showing
Request more information
- MLS#: 1869117 ( Single Residential )
- Street Address: 8144 Wellstone
- Viewed: 44
- Price: $524,610
- Price sqft: $0
- Waterfront: No
- Year Built: 2025
- Bldg sqft: 0
- Bedrooms: 4
- Total Baths: 4
- Full Baths: 3
- 1/2 Baths: 1
- Garage / Parking Spaces: 2
- Days On Market: 86
- Additional Information
- County: GUADALUPE
- City: Schertz
- Zipcode: 78154
- Subdivision: The Crossvine
- District: Schertz Cibolo Universal City
- Elementary School: Rose Garden
- Middle School: Crockett
- High School: Samuel Clemens
- Provided by: David Weekley Homes, Inc.
- Contact: Jimmy Rado
- (512) 821-8818

- DMCA Notice
-
DescriptionDesign excellence and top quality craftsmanship come together in the Crestridge floor plan by David Weekley Homes. A sunlit study and upstairs retreat present impressive spaces to pursue individual goals and enjoy spending time together. Three spacious bedrooms offer ample privacy for everyone on the second level. The Owner's Retreat provides a wonderful place to retire in luxury at the end of each day. The contemporary kitchen features a corner pantry, expansive storage and prep spaces, and an oversized island overlooking the welcoming family and dining areas. Ask our Internet Advisor about the design options and built in features of this new home in The Crossvine of Schertz, Texas.
Property Location and Similar Properties
Features
Possible Terms
- Conventional
- FHA
- VA
- TX Vet
- Cash
- Investors OK
Air Conditioning
- One Central
- Zoned
Block
- 04
Builder Name
- David Weekley Homes
Construction
- New
Contract
- Exclusive Right To Sell
Days On Market
- 85
Dom
- 85
Elementary School
- Rose Garden
Energy Efficiency
- Tankless Water Heater
- 16+ SEER AC
- Programmable Thermostat
- 12"+ Attic Insulation
- Double Pane Windows
- Energy Star Appliances
- Low E Windows
- Ceiling Fans
Exterior Features
- Cement Fiber
Fireplace
- One
- Living Room
Floor
- Carpeting
- Vinyl
Foundation
- Slab
Garage Parking
- Two Car Garage
Green Certifications
- HERS Rated
- HERS 0-85
- Energy Star Certified
Green Features
- Drought Tolerant Plants
- Low Flow Commode
- Rain/Freeze Sensors
- Mechanical Fresh Air
Heating
- Central
- Zoned
Heating Fuel
- Natural Gas
High School
- Samuel Clemens
Home Owners Association Fee
- 263.5
Home Owners Association Frequency
- Quarterly
Home Owners Association Mandatory
- Mandatory
Home Owners Association Name
- THE CROSSVINE MASTER COMMUNITY
Home Faces
- North
- West
Inclusions
- Ceiling Fans
- Washer Connection
- Dryer Connection
- Cook Top
- Built-In Oven
- Self-Cleaning Oven
- Microwave Oven
- Gas Cooking
- Disposal
- Dishwasher
- Ice Maker Connection
- Vent Fan
- Pre-Wired for Security
- Gas Water Heater
- Garage Door Opener
- In Wall Pest Control
- Plumb for Water Softener
- Carbon Monoxide Detector
- Private Garbage Service
Instdir
- From 1604E Turn left onto Lower Seguin Road. Turn right onto FM 1518 until you reach Crossvine Parkway. Turn right and model will be on the corner.
Interior Features
- Two Living Area
- Liv/Din Combo
- Island Kitchen
- Walk-In Pantry
- Study/Library
- Utility Room Inside
- 1st Floor Lvl/No Steps
- High Ceilings
- Open Floor Plan
- Cable TV Available
- High Speed Internet
- Laundry Main Level
- Laundry Lower Level
- Laundry Room
- Walk in Closets
- Attic - Partially Finished
Kitchen Length
- 18
Legal Desc Lot
- 35
Legal Description
- Lot 35
- Block 4
- Section 3A-1
Middle School
- Crockett
Multiple HOA
- No
Neighborhood Amenities
- Pool
- Park/Playground
- Jogging Trails
- Sports Court
- Bike Trails
- BBQ/Grill
- Basketball Court
Owner Lrealreb
- Yes
Ph To Show
- 210.399.2074
Possession
- Closing/Funding
Property Type
- Single Residential
Roof
- Composition
School District
- Schertz-Cibolo-Universal City ISD
Style
- Two Story
- Traditional
Total Tax
- 2.36
Utility Supplier Elec
- CPS Energy
Utility Supplier Gas
- CPS Energy
Utility Supplier Grbge
- Republic
Utility Supplier Sewer
- Schertz City
Utility Supplier Water
- Schertz City
Views
- 44
Virtual Tour Url
- https://my.matterport.com/show/?m=VrkZi1E19cU&mls=1
Water/Sewer
- City
Window Coverings
- None Remain
Year Built
- 2025
















































