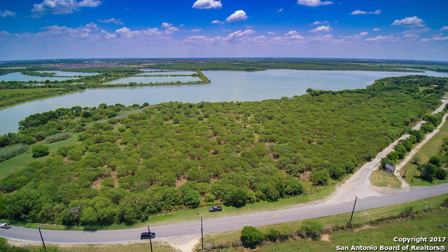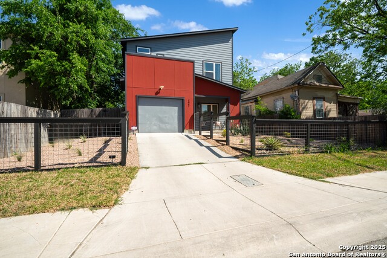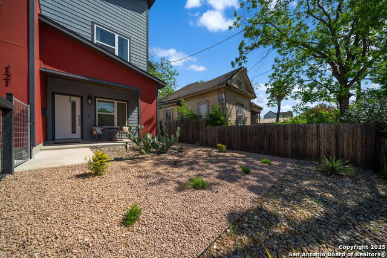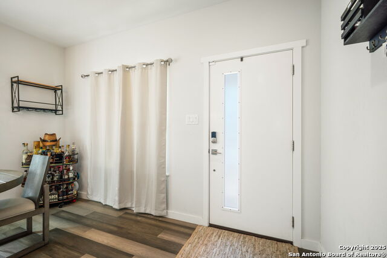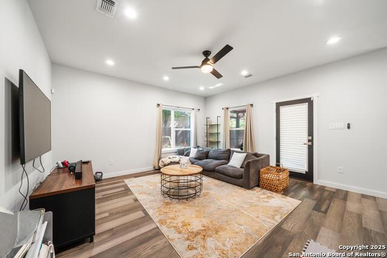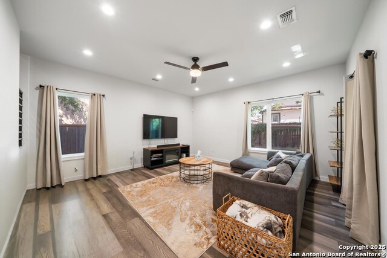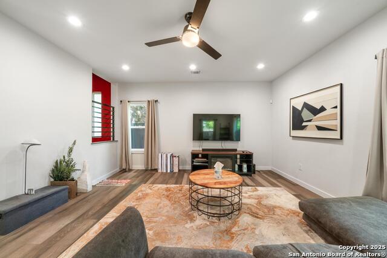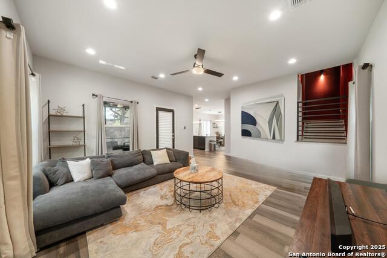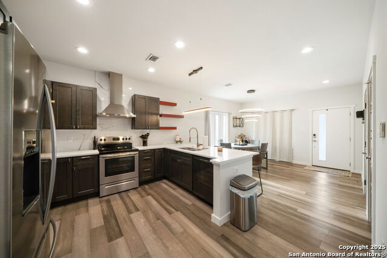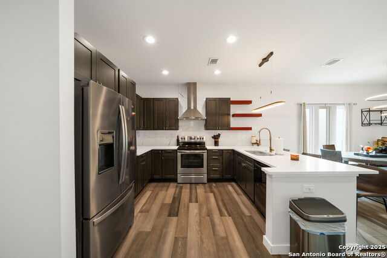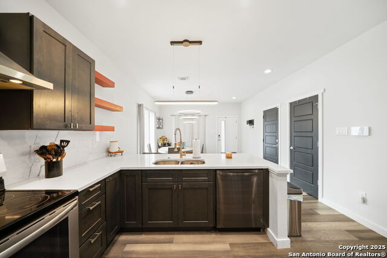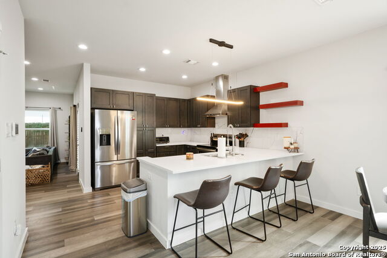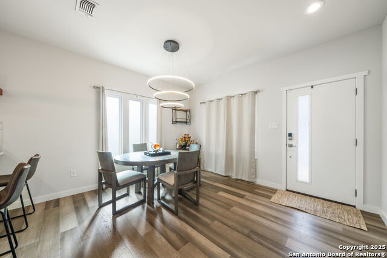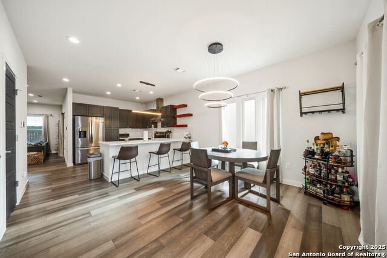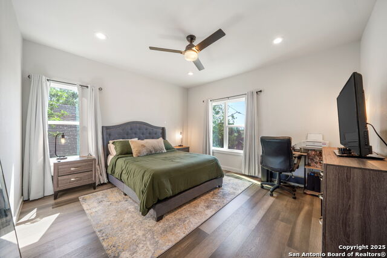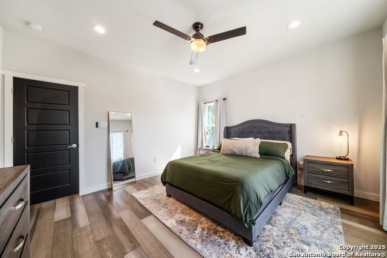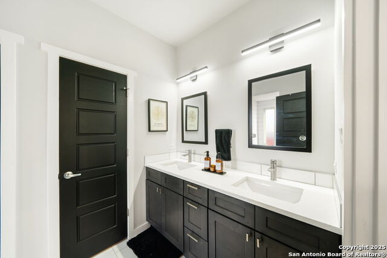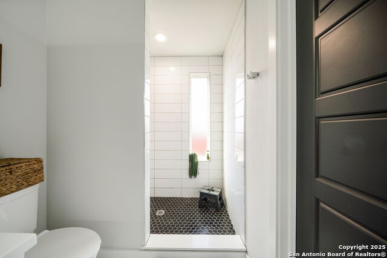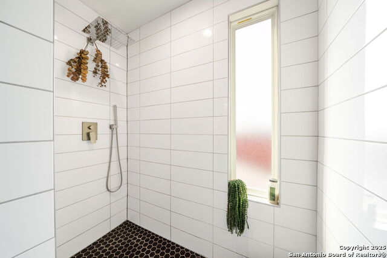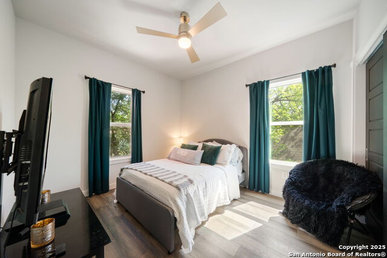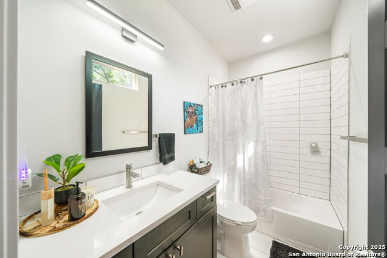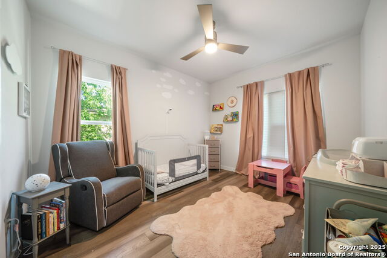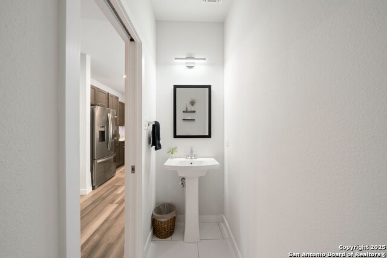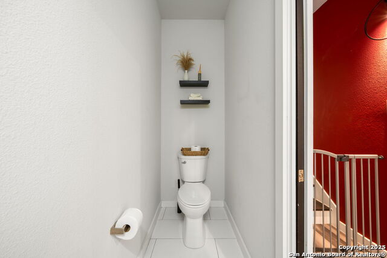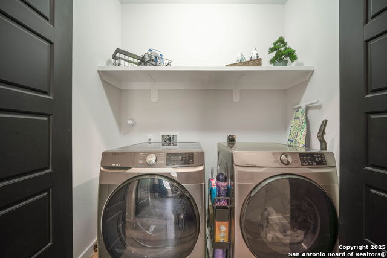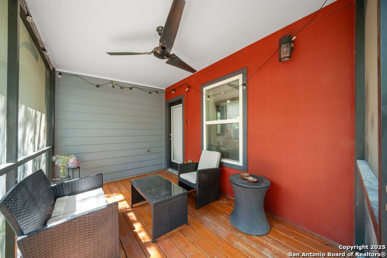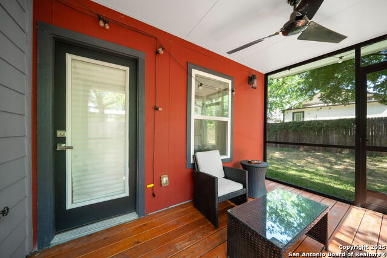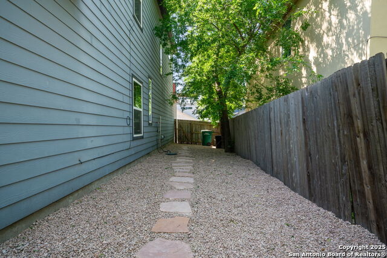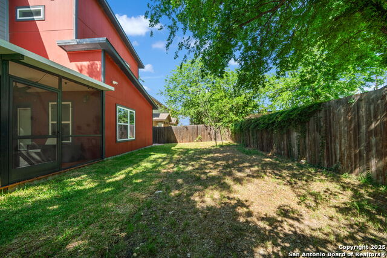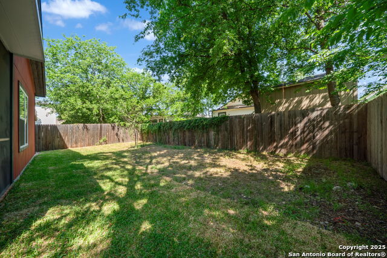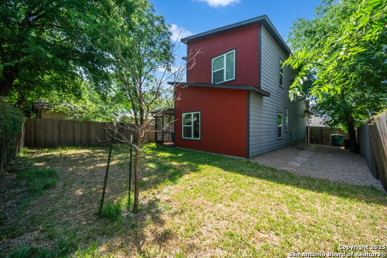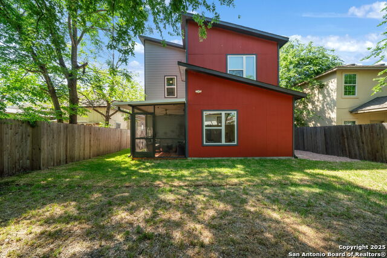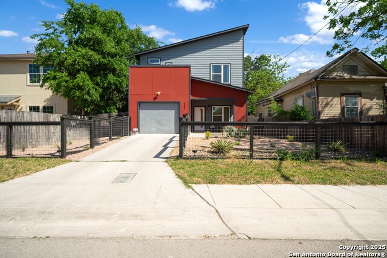121 Alabama , San Antonio, TX 78203
Contact Sandy Perez
Schedule A Showing
Request more information
- MLS#: 1869051 ( Single Residential )
- Street Address: 121 Alabama
- Viewed: 45
- Price: $390,000
- Price sqft: $240
- Waterfront: No
- Year Built: 2020
- Bldg sqft: 1622
- Bedrooms: 3
- Total Baths: 3
- Full Baths: 2
- 1/2 Baths: 1
- Garage / Parking Spaces: 1
- Days On Market: 83
- Additional Information
- County: BEXAR
- City: San Antonio
- Zipcode: 78203
- Subdivision: Commerce To Mlk Denver Hts Sou
- District: San Antonio I.S.D.
- Elementary School: Call District
- Middle School: Call District
- High School: Call District
- Provided by: Keller Williams Heritage
- Contact: Anthony White
- (210) 878-7646

- DMCA Notice
-
Description**OPEN HOUSE, SATURDAY JUNE 26TH FROM 12:00AM 3:00PM** Situated in the heart of downtown, this beautifully updated 3 bedroom, 2.5 bath home offers 1,622 square feet of comfortable, stylish living space. Designed with convenience and sophistication in mind, every corner of this property features quality craftsmanship and elegant touches. Inside, you'll find hardwood and tile flooring, complemented by quartz countertops and a marble backsplash in the kitchen. A custom chandelier illuminates the dining area and kitchen, while LED lighting and under cabinet lighting add warmth and functionality. Thoughtful details such as microwave outlet cabinetry for space saving efficiency make this home uniquely practical. Each bedroom is generously sized, with the primary suite boasting a walk in closet, a large stand up shower with waterfall shower head, double vanity, and soft close drawers. Bedroom 3 features a walk in closet with custom shelving, while Bedroom 2 includes custom shelving and a remote controlled ceiling fan and light. The laundry closet is equipped with built in shelving for added storage. Step outside to a well maintained yard with brand new landscaping, including a xeriscaped front yard for easy maintenance, drought tolerant plants, and a flagstone walking path leading to a backyard with fresh sod. Enjoy the screened in deck/sunroom and covered patio perfect for relaxing outdoors. Additional highlights: One car finished garage with Bluetooth/App controlled garage opener, storage/utility closet, and electric water heater plumbed for a water softener Abundant cabinet space throughout the home Custom wall sconces in the stairwell Double pane windows & recessed can lighting All stainless steel appliances included: Refrigerator, Range/Stove, Microwave, Dishwasher
Property Location and Similar Properties
Features
Possible Terms
- Conventional
- FHA
- VA
- TX Vet
- Cash
- 100% Financing
Air Conditioning
- One Central
Builder Name
- Unknown
Construction
- Pre-Owned
Contract
- Exclusive Right To Sell
Days On Market
- 54
Currently Being Leased
- No
Dom
- 54
Elementary School
- Call District
Exterior Features
- Siding
Fireplace
- Not Applicable
Floor
- Wood
Foundation
- Slab
Garage Parking
- One Car Garage
Heating
- Central
Heating Fuel
- Electric
High School
- Call District
Home Owners Association Mandatory
- None
Inclusions
- Ceiling Fans
- Chandelier
- Washer Connection
- Dryer Connection
Instdir
- 281 S. to Cesar E Chavez Blvd
- turn L on Cesar Chavez
- left on S. Pine St. Right on Alabama
- house is on left.
Interior Features
- One Living Area
- Liv/Din Combo
- Eat-In Kitchen
Kitchen Length
- 13
Legal Desc Lot
- 19
Legal Description
- Ncb 3100 Blk Lot 19
Middle School
- Call District
Neighborhood Amenities
- None
Occupancy
- Owner
Owner Lrealreb
- No
Ph To Show
- 210-222-2227
Possession
- Closing/Funding
Property Type
- Single Residential
Roof
- Composition
School District
- San Antonio I.S.D.
Source Sqft
- Appsl Dist
Style
- Two Story
Total Tax
- 9470
Utility Supplier Elec
- CPS
Utility Supplier Gas
- CPS
Utility Supplier Water
- SAWS
Views
- 45
Water/Sewer
- Water System
Window Coverings
- All Remain
Year Built
- 2020
