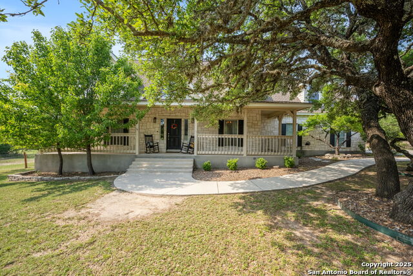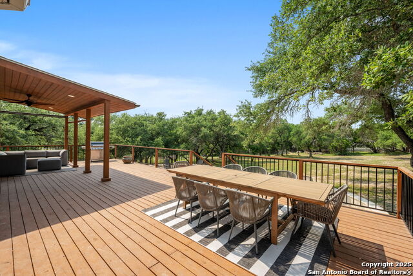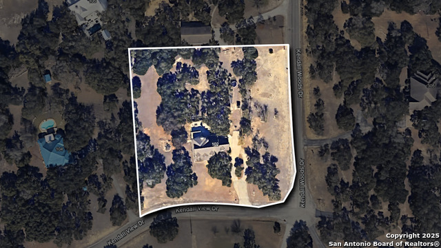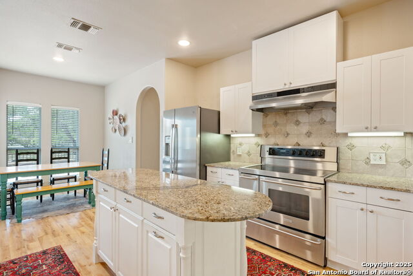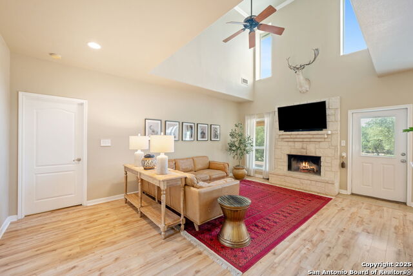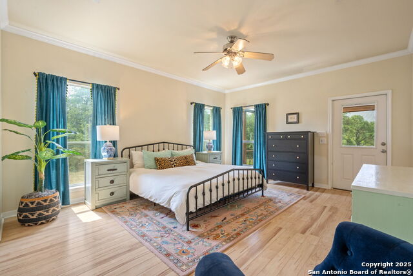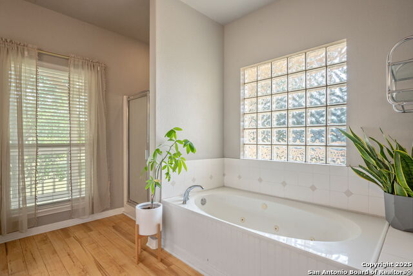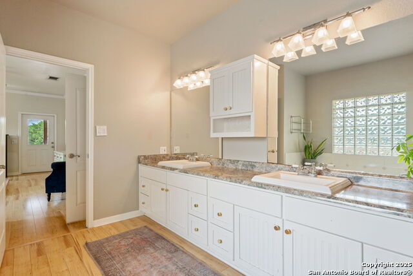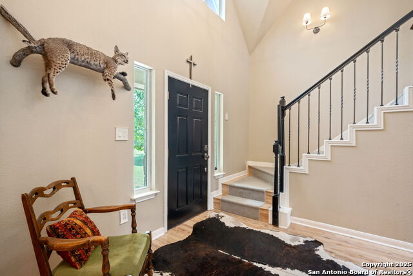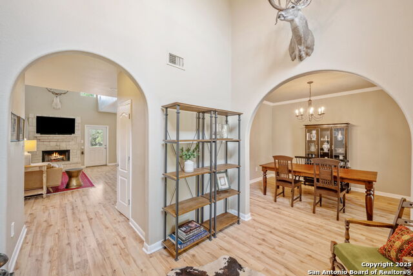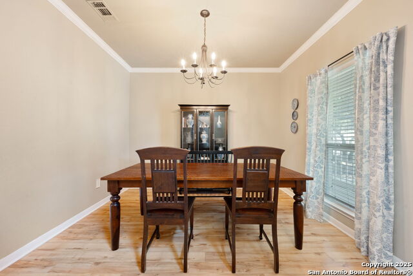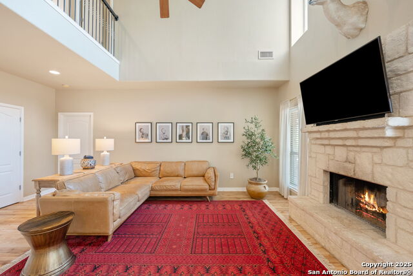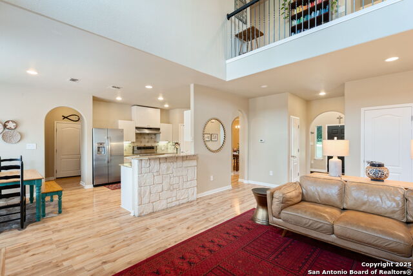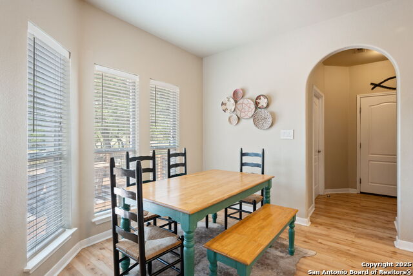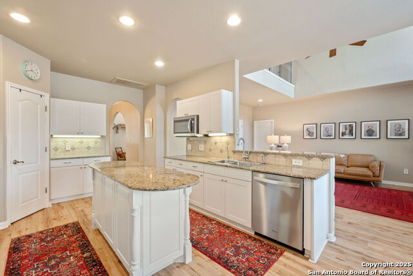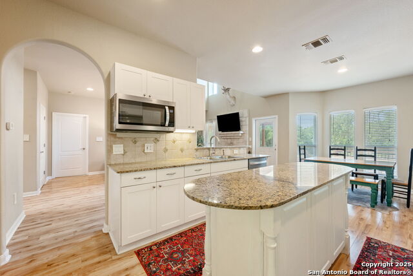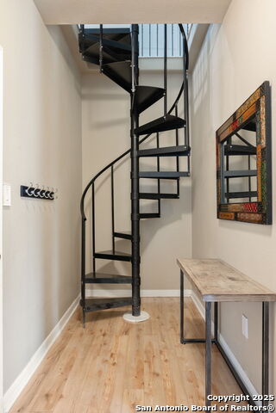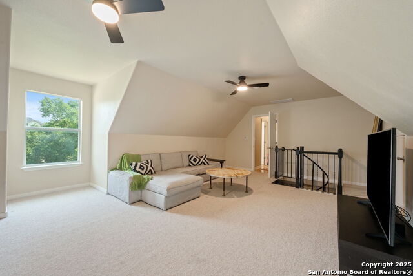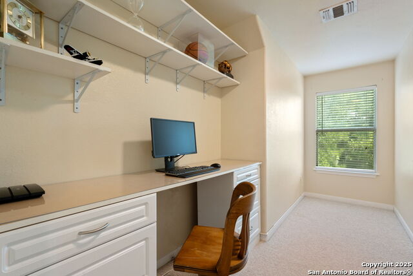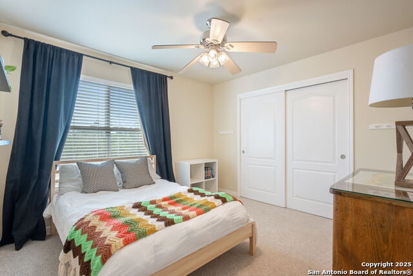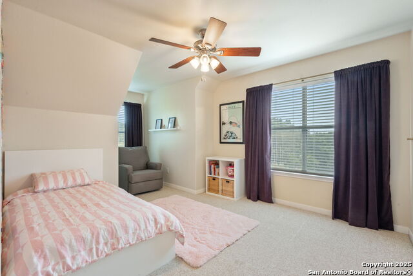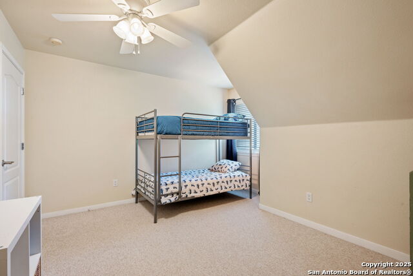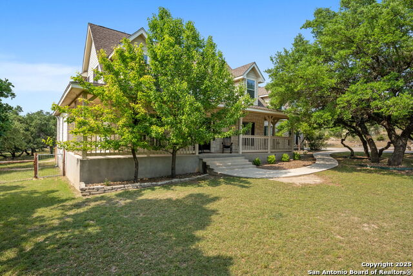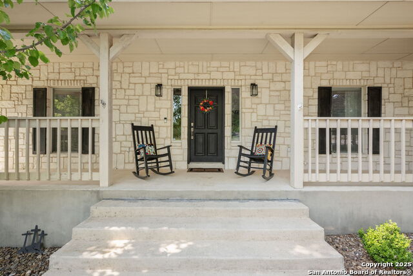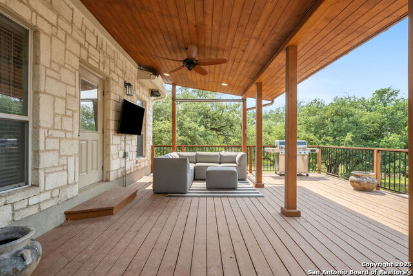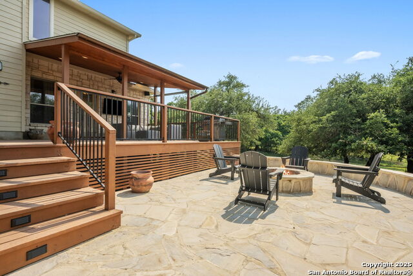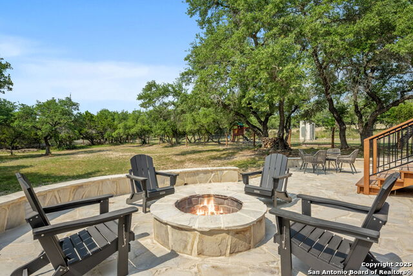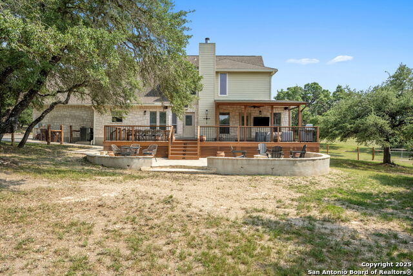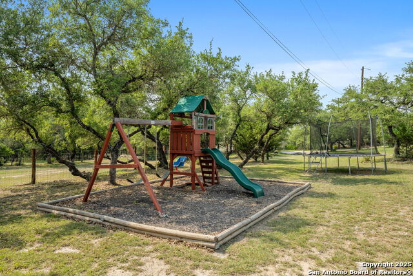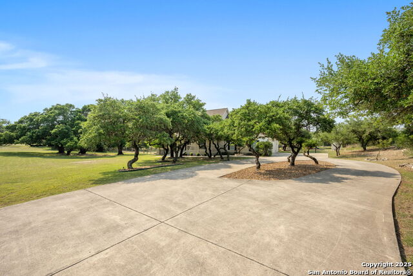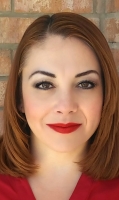102 Kendall View Dr, Boerne, TX 78006
Contact Sandy Perez
Schedule A Showing
Request more information
- MLS#: 1869027 ( Single Residential )
- Street Address: 102 Kendall View Dr
- Viewed: 130
- Price: $750,000
- Price sqft: $210
- Waterfront: No
- Year Built: 2003
- Bldg sqft: 3575
- Bedrooms: 4
- Total Baths: 4
- Full Baths: 3
- 1/2 Baths: 1
- Garage / Parking Spaces: 2
- Days On Market: 77
- Additional Information
- County: KENDALL
- City: Boerne
- Zipcode: 78006
- Subdivision: Kendall Woods Estate
- District: Boerne
- Elementary School: CIBOLO CREEK
- Middle School: Voss
- High School: Champion
- Provided by: Keller Williams City-View
- Contact: Alexis Weigand
- (210) 696-9996

- DMCA Notice
-
DescriptionWelcome to your TWO ACRE Hill Country retreat in the highly sought after Kendall Woods Estates! This traditional two story, 3575 sqft, 4 Bed, 3.5 Bath home is nestled on 2 serene acres, surrounded by mature trees and natural beauty. The inviting front porch greets you with captivating charm. Step inside to the cozy foyer and take in the beautiful rounded archways of the home's architecture. The open living room with soaring ceilings and a warm fireplace is perfect for relaxing evenings. The kitchen offers an abundance of storage with an island and an eat in dining area. The primary bedroom is conveniently located on the main level and features exterior access to the HUGE new back deck, a walk in closet, and a spa like bath featuring a garden tub, separate shower, and dual vanities. Upstairs, in addition to the secondary bedrooms, you'll find a designated office and a spacious flex space with a full bath the potentials are endless with this layout! Unwind on the expansive deck with covered outdoor living space while taking in the peaceful Hill Country views, relax around the cozy firepit, send the kids to romp in the play areas, or simply stroll through the spacious backyard and explore. Convenient location with easy access to Boerne, Bulverde, and San Antonio. Boerne ISD. Welcome Home!
Property Location and Similar Properties
Features
Possible Terms
- Conventional
- FHA
- VA
- Cash
Air Conditioning
- Two Central
Apprx Age
- 22
Builder Name
- Custom
Construction
- Pre-Owned
Contract
- Exclusive Right To Sell
Days On Market
- 73
Dom
- 73
Elementary School
- CIBOLO CREEK
Exterior Features
- 4 Sides Masonry
- Stone/Rock
- Siding
- Cement Fiber
Fireplace
- One
- Family Room
- Wood Burning
Floor
- Carpeting
- Ceramic Tile
- Laminate
Foundation
- Slab
Garage Parking
- Two Car Garage
- Attached
Heating
- Central
- 1 Unit
Heating Fuel
- Electric
High School
- Champion
Home Owners Association Fee
- 104.5
Home Owners Association Frequency
- Annually
Home Owners Association Mandatory
- Mandatory
Home Owners Association Name
- KENDALL WOODS ESTATE OWNER'S ASSOCIATION
- INC
Inclusions
- Ceiling Fans
- Chandelier
- Washer Connection
- Dryer Connection
- Cook Top
- Microwave Oven
- Stove/Range
- Disposal
- Dishwasher
- Ice Maker Connection
- Water Softener (owned)
- Electric Water Heater
- Plumb for Water Softener
- Smooth Cooktop
Instdir
- FM3351
- Turn into Kendall Woods Estates
- House is all the way down on the right.
Interior Features
- Two Living Area
- Separate Dining Room
- Eat-In Kitchen
- Two Eating Areas
- Island Kitchen
- Breakfast Bar
- Walk-In Pantry
- Study/Library
- Game Room
- Utility Room Inside
- High Ceilings
- Open Floor Plan
- Pull Down Storage
- Cable TV Available
- High Speed Internet
- Laundry Main Level
- Laundry Room
- Telephone
- Walk in Closets
Kitchen Length
- 16
Legal Desc Lot
- 27
Legal Description
- Kendall Woods Estates Lot 27
- 2.09 Acres
Lot Description
- Corner
- 1 - 2 Acres
- 2 - 5 Acres
Lot Improvements
- Street Paved
Middle School
- Voss Middle School
Multiple HOA
- No
Neighborhood Amenities
- None
Other Structures
- Shed(s)
- Storage
Owner Lrealreb
- No
Ph To Show
- 210-222-2227
Possession
- Closing/Funding
Property Type
- Single Residential
Roof
- Composition
School District
- Boerne
Source Sqft
- Appsl Dist
Style
- Two Story
- Texas Hill Country
Total Tax
- 8689.46
Utility Supplier Elec
- Pedernals
Utility Supplier Grbge
- Tiger
Views
- 130
Virtual Tour Url
- https://nicholas-m-bailey.aryeo.com/sites/vezvljn/unbranded
Water/Sewer
- Private Well
- Septic
Window Coverings
- Some Remain
Year Built
- 2003



