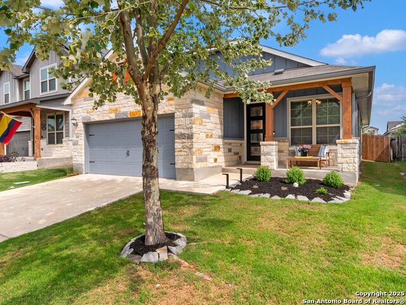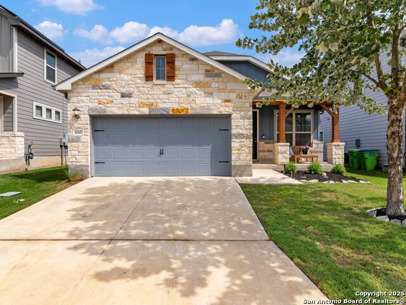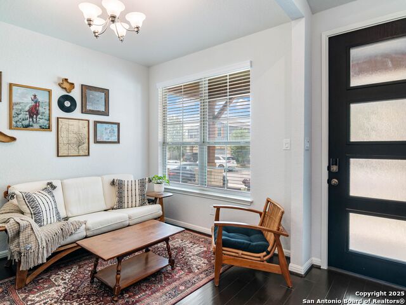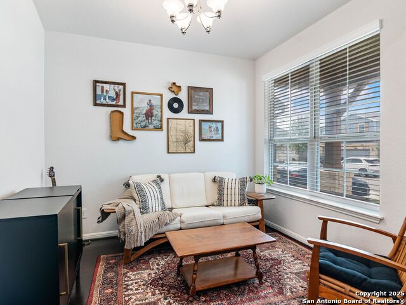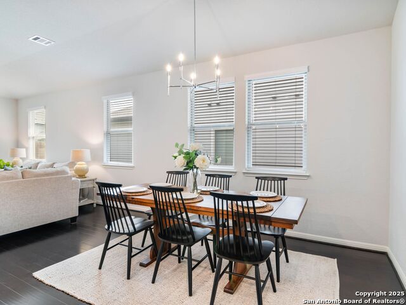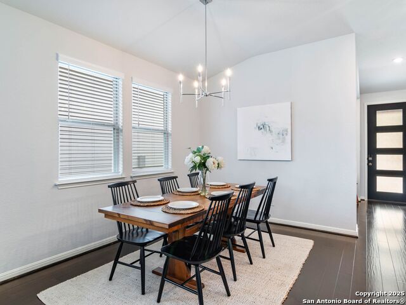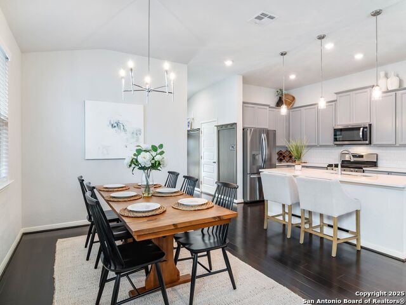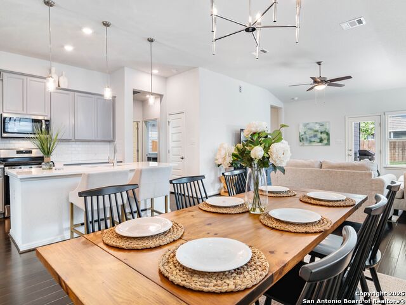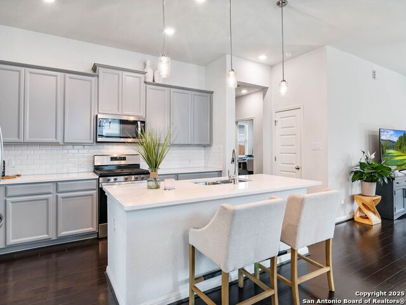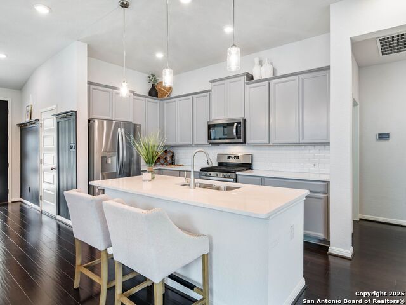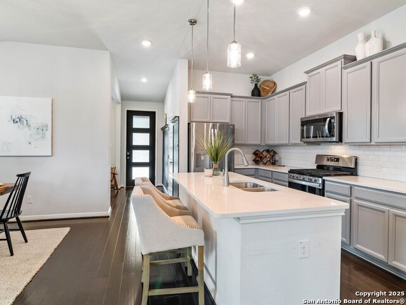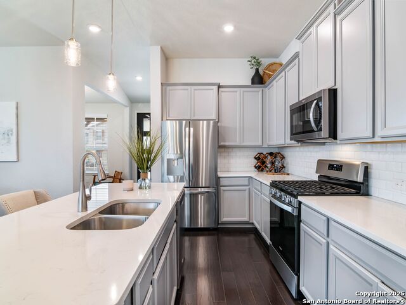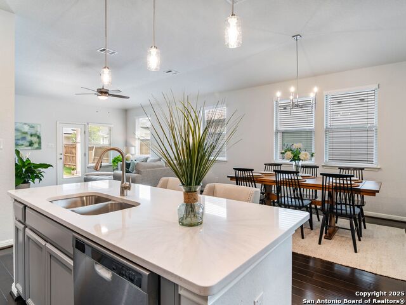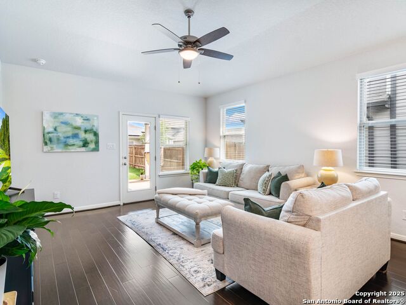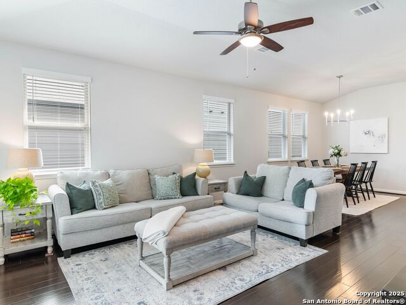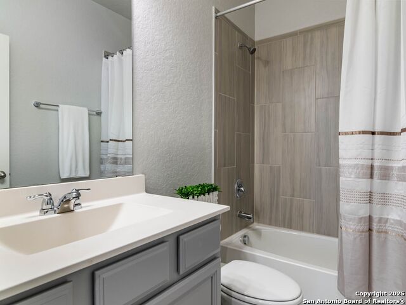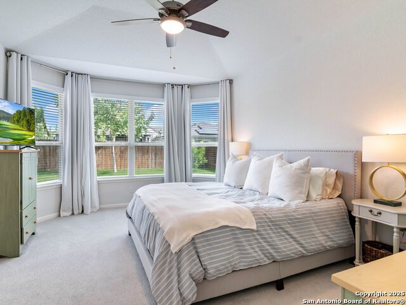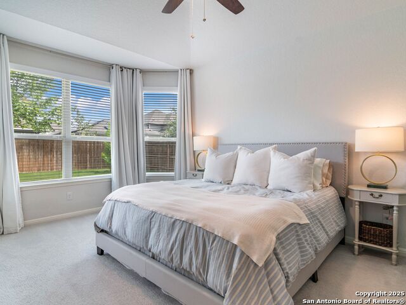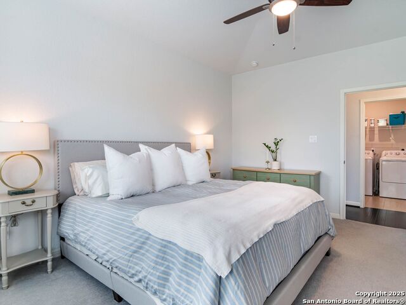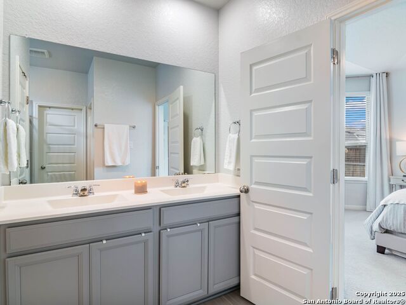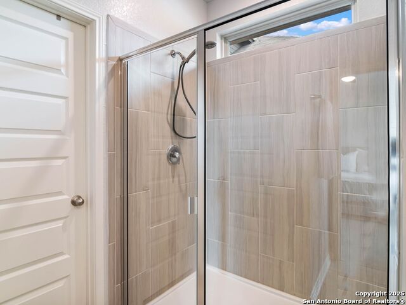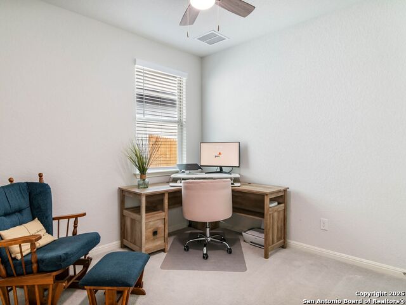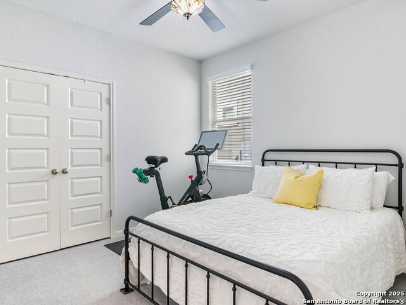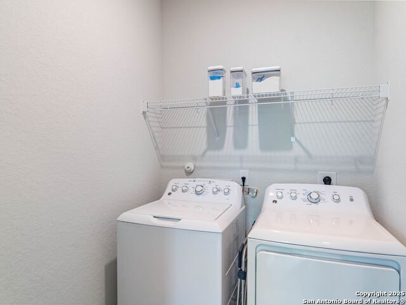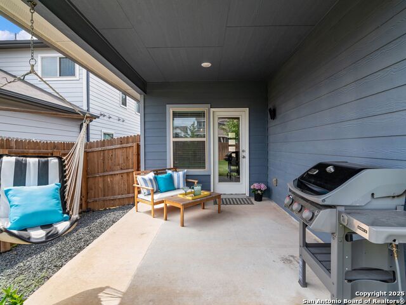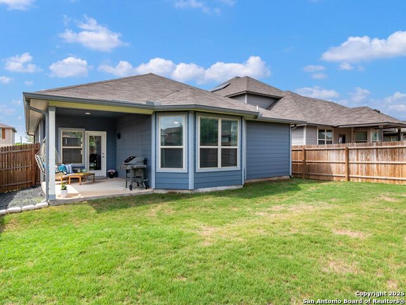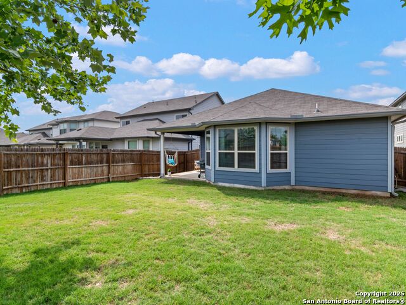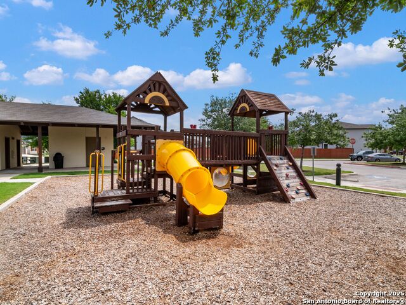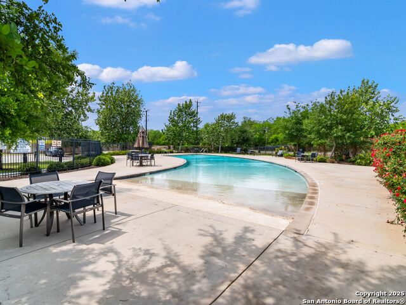11547 Lightning Way, San Antonio, TX 78245
Contact Sandy Perez
Schedule A Showing
Request more information
- MLS#: 1869002 ( Single Residential )
- Street Address: 11547 Lightning Way
- Viewed: 15
- Price: $314,900
- Price sqft: $201
- Waterfront: No
- Year Built: 2020
- Bldg sqft: 1570
- Bedrooms: 3
- Total Baths: 2
- Full Baths: 2
- Garage / Parking Spaces: 2
- Days On Market: 48
- Additional Information
- County: BEXAR
- City: San Antonio
- Zipcode: 78245
- Subdivision: Harlach Farms
- District: Medina Valley I.S.D.
- Elementary School: LUCKY RANCH
- Middle School: Loma Alta
- High School: Medina Valley
- Provided by: Kuper Sotheby's Int'l Realty
- Contact: Robin Karam
- (210) 488-7225

- DMCA Notice
-
DescriptionWelcome to this beautiful crafted home with stone exterior and artfully designed with the builders ultimate premier package. Greeted by a quaint covered front porch and custom glass paneled front door. Perfect starter home or if your ready to downsize this immaculately cared for home has a casual open plan, designer coat rack, rich engineered wood floors, high ceilings, updated dining chandelier and island pendants, modern finishes and seemless flow make this home a practical choice. The front flex room can be your home office or second living space separated from the grand kitchen with quartz countertops and timeless subway tile backsplash, 5 burner gas cooking, stainless appliance package, abundance of cabinetry and large island for entertaining. Two secondary bedrooms with a full shared bath with large neutral tile tub shower. Off the family room is a generous sized laundry room. The secluded master retreat offers a quiet sitting area with bay windows. Owners Spa bath gives a sense of calmness, oversized walk in tiled shower and spacious double vanity, large walk in closet and additional storage closet. As you step outside, you have a relaxing covered patio with gas stub for BBQ, plush lawn and landscape cared for and treated by Emerald Lawn. Green home with full sprinkler system and bubblers, gutters, drought tolerant plants, trees, water softener, finished 2 car garage. Built smarter with energy efficiency and savings in mind. New Playground in progress at the neighborhood park. 2025 Hwy 90 Expansion Project to provide growth, greater connectivity and easy access to all your shopping and dining, medical and 1604. Move in ready!
Property Location and Similar Properties
Features
Possible Terms
- Conventional
- FHA
- VA
- Cash
Air Conditioning
- One Central
Builder Name
- MERITAGE
Construction
- Pre-Owned
Contract
- Exclusive Right To Sell
Days On Market
- 47
Currently Being Leased
- No
Dom
- 47
Elementary School
- LUCKY RANCH
Energy Efficiency
- Programmable Thermostat
- Double Pane Windows
- Radiant Barrier
- Ceiling Fans
Exterior Features
- Stone/Rock
- Cement Fiber
Fireplace
- Not Applicable
Floor
- Carpeting
- Ceramic Tile
- Wood
Foundation
- Slab
Garage Parking
- Two Car Garage
- Attached
Green Certifications
- Energy Star Certified
Green Features
- EF Irrigation Control
Heating
- Central
Heating Fuel
- Electric
High School
- Medina Valley
Home Owners Association Fee
- 152.94
Home Owners Association Frequency
- Quarterly
Home Owners Association Mandatory
- Mandatory
Home Owners Association Name
- AMG ASSOC. MGMT.
Inclusions
- Ceiling Fans
- Chandelier
- Washer Connection
- Dryer Connection
- Built-In Oven
- Self-Cleaning Oven
- Microwave Oven
- Refrigerator
- Disposal
- Dishwasher
- Ice Maker Connection
- Water Softener (owned)
- Smoke Alarm
- Gas Water Heater
- Garage Door Opener
- Plumb for Water Softener
- Solid Counter Tops
- Custom Cabinets
Instdir
- Hwy 90 to Grosenbacher Rd. to Folsom Pass
- R on Wrangler Pass to Lightning Way. Home is on the Left. Optional Route - Marbach to Grosenbacher Rd.
Interior Features
- Two Living Area
- Liv/Din Combo
- Eat-In Kitchen
- Two Eating Areas
- Island Kitchen
- Walk-In Pantry
- Study/Library
- Utility Room Inside
- 1st Floor Lvl/No Steps
- High Ceilings
- Open Floor Plan
- Cable TV Available
- High Speed Internet
- Laundry Room
- Walk in Closets
- Attic - Radiant Barrier Decking
Kitchen Length
- 11
Legal Desc Lot
- 29
Legal Description
- Cb 4324A (Harlach Farms Subd Ut-3)
- Block 5 Lot 29 2021- New
Lot Description
- Level
Lot Improvements
- Street Paved
- Curbs
- Street Gutters
Middle School
- Loma Alta
Miscellaneous
- Builder 10-Year Warranty
- Virtual Tour
Multiple HOA
- No
Neighborhood Amenities
- Pool
- Clubhouse
- Park/Playground
Occupancy
- Owner
Owner Lrealreb
- No
Ph To Show
- 210-222-2227
Possession
- Closing/Funding
Property Type
- Single Residential
Recent Rehab
- No
Roof
- Composition
School District
- Medina Valley I.S.D.
Source Sqft
- Appsl Dist
Style
- One Story
- Traditional
Total Tax
- 5816.19
Utility Supplier Elec
- CPS
Utility Supplier Gas
- CPS
Utility Supplier Sewer
- SAWS
Utility Supplier Water
- SAWS
Views
- 15
Virtual Tour Url
- https://vimeo.com/1078754850?share=copy
Water/Sewer
- Water System
- Sewer System
Window Coverings
- All Remain
Year Built
- 2020

