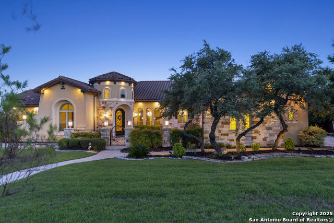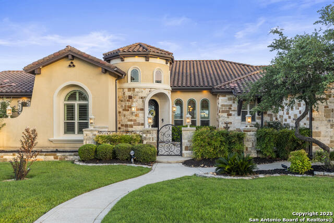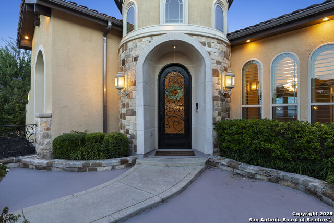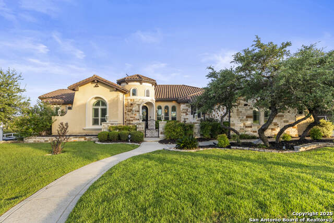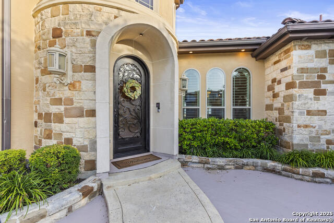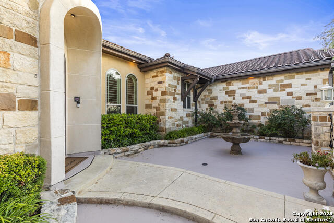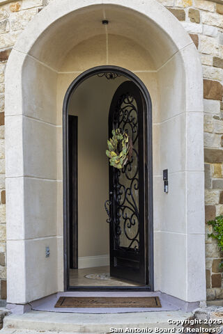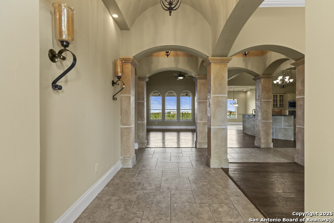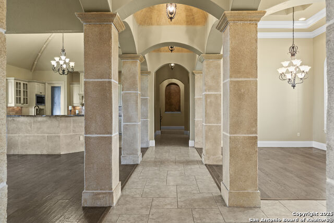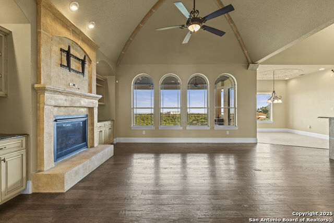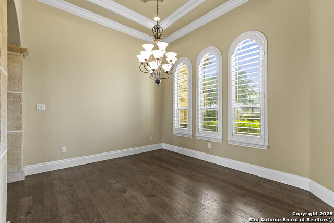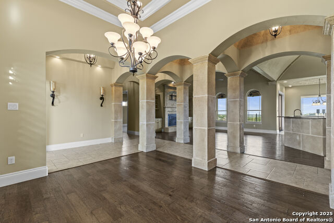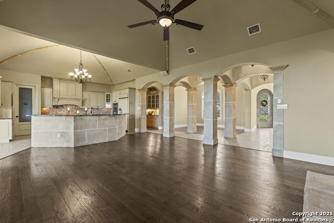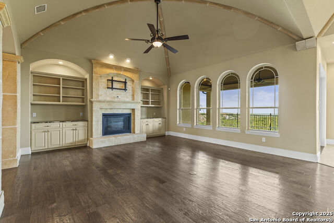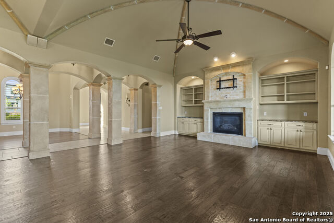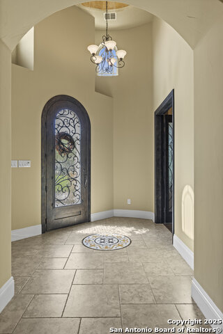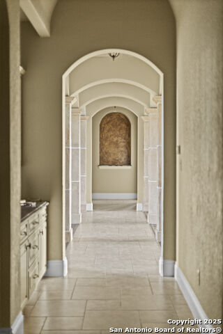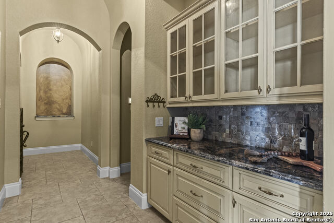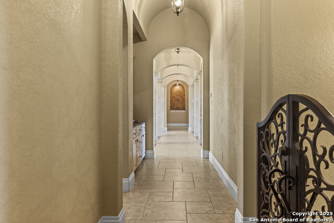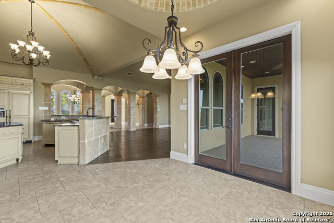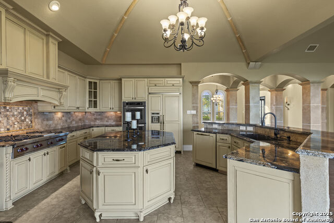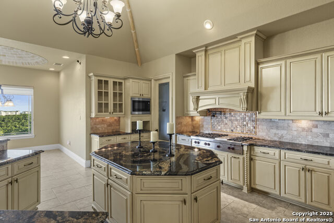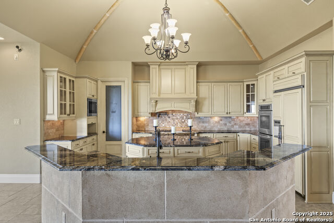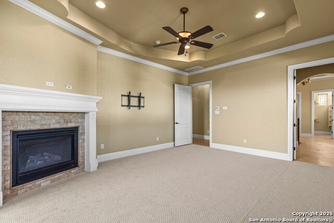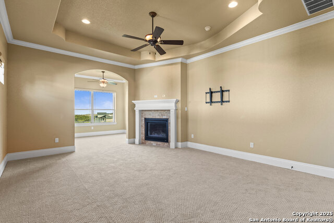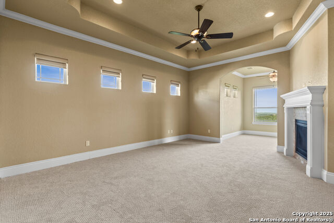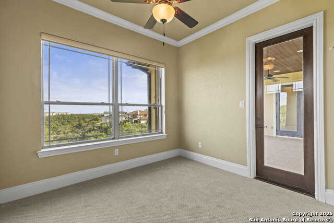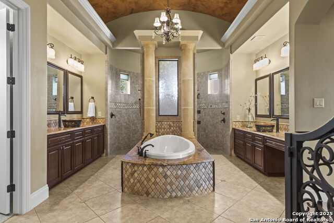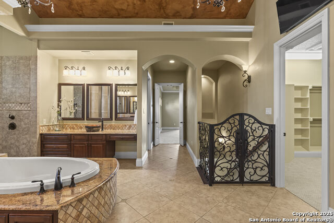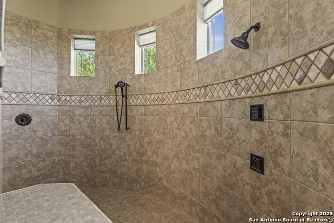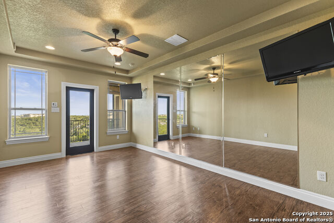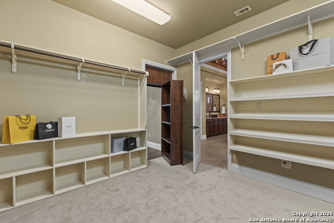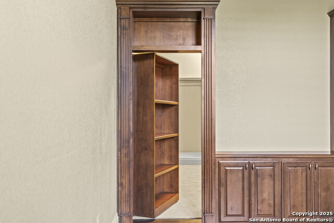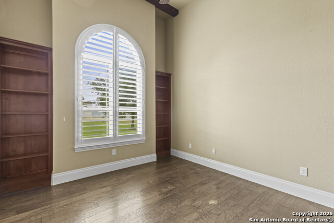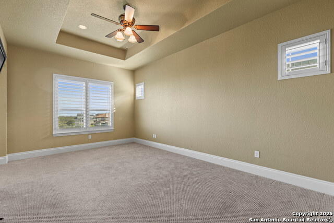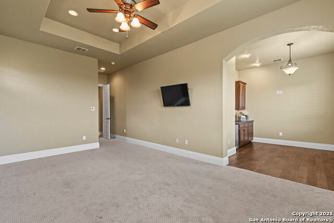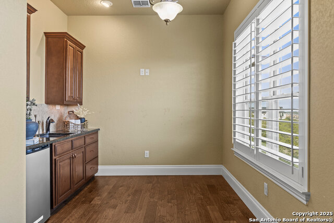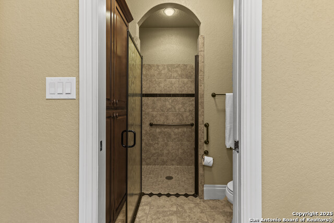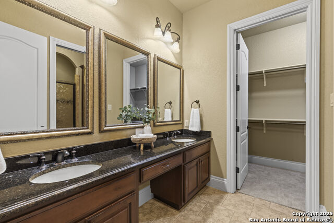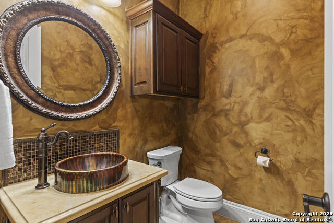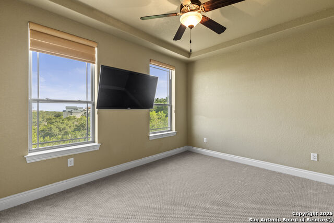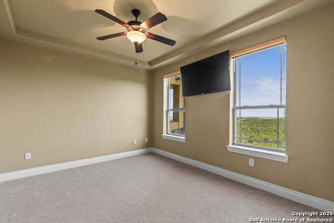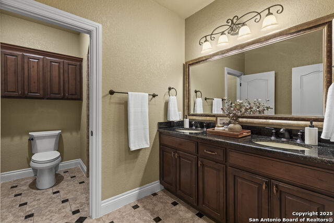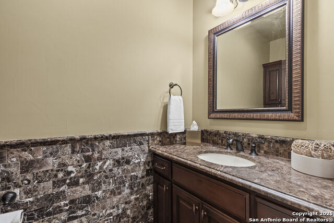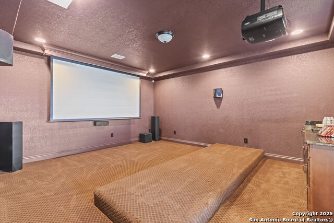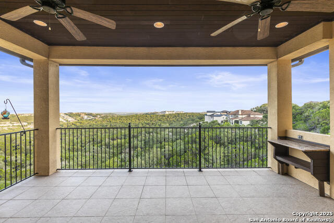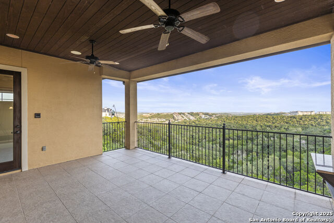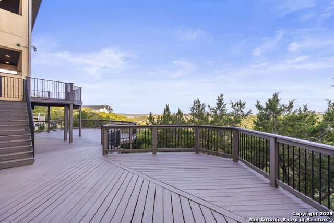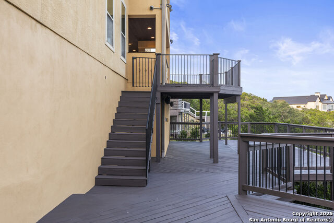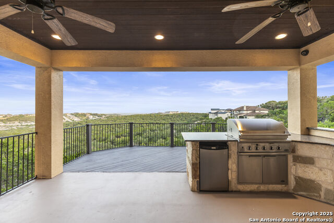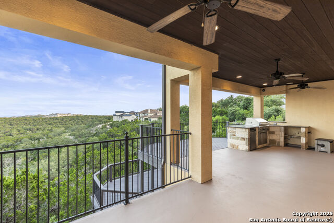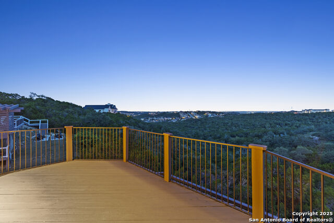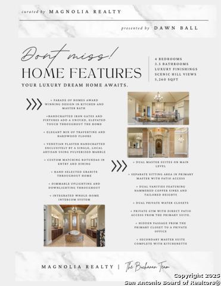8514 Terra Mont, San Antonio, TX 78255
Contact Sandy Perez
Schedule A Showing
Request more information
- MLS#: 1868874 ( Single Residential )
- Street Address: 8514 Terra Mont
- Viewed: 10
- Price: $1,699,000
- Price sqft: $323
- Waterfront: No
- Year Built: 2011
- Bldg sqft: 5260
- Bedrooms: 4
- Total Baths: 5
- Full Baths: 3
- 1/2 Baths: 2
- Garage / Parking Spaces: 3
- Additional Information
- County: BEXAR
- City: San Antonio
- Zipcode: 78255
- Subdivision: Terra Mont
- District: Northside
- Elementary School: Bonnie Ellison
- Middle School: Hector Garcia
- High School: Louis D Brandeis
- Provided by: Magnolia Realty
- Contact: Dawn Ball
- (210) 542-3031

- DMCA Notice
-
DescriptionUnmatched Views. Thoughtful Design. Tucked inside the gated hilltop community of Terra Mont, this stunning custom built Solace Creek home is the perfect blend of elegance, comfort, and quiet Hill Country living. Set on over 1.18 acres, this private south facing lot backs to a scenic natural canyon co owned by surrounding neighbors perfect for peaceful morning sunrises and glorious evening sunsets. The first thing you'll notice about this home is the unmatched, unobstructed views! Oversized windows frame wide open skies and city lights in the distance, giving every room a peaceful, elevated feel and a sense of serenity that's hard to match. Outdoor living is effortless with over 2,000 sq ft of decking, a built in grill, mounted outdoor TV, and a covered patio. Whether you're enjoying coffee on the back deck, relaxing by the fireplace, or prepping a meal in the kitchen, there's a sense of awe and tranquility. Equally stunning are the custom design choices you'll find inside. The home features Venetian plaster accents, a rotunda entry, custom iron gates and light fixtures, Travertine and wood flooring, two gas fireplaces, and four spacious bedrooms including two primary suites on the main level, offering flexibility for all stages of life. There are also three full baths, two half baths, and specialty rooms like a media room (with included projector), a private study (with a secret passage!), a home gym, and two large living areas. The heart of the home is a beautiful island kitchen with a 6 burner Wolf gas cooktop, griddle, warming drawer, paneled fridge and dishwasher, walk in pantry, and hand selected granite countertops. The adjoining breakfast room showcases a stunning custom dome ceiling, while the formal dining room easily hosts large gatherings. Retreat to the luxurious primary suite with a separate sitting area and patio access, dual tailored height vanities with custom hammered copper sinks, dual walk in closets, and an incredibly spacious primary bath featuring a whirlpool tub, walk around shower with bench, his and hers toilet rooms (!), and direct access to the gym. The second primary suite includes a large bedroom, en suite bathroom, spacious closet, and even a kitchenette (!) designed with privacy in mind all on the main level of the home. Additional features include a whole house intercom system, dimmable uplighting and downlighting throughout, a whole house generator, solar panels, and a water softener. This home was made to be lived in, loved, and enjoyed where privacy, craftsmanship, and unforgettable views come together. Come see for yourself!
Property Location and Similar Properties
Features
Possible Terms
- Conventional
- VA
- Cash
Air Conditioning
- Three+ Central
Apprx Age
- 14
Builder Name
- Solace Creek Custom Homes
Construction
- Pre-Owned
Contract
- Exclusive Right To Sell
Days On Market
- 24
Currently Being Leased
- No
Dom
- 24
Elementary School
- Bonnie Ellison
Exterior Features
- 4 Sides Masonry
- Stone/Rock
- Stucco
Fireplace
- Two
- Living Room
- Primary Bedroom
- Gas
Floor
- Carpeting
- Ceramic Tile
- Wood
- Stone
- Other
Foundation
- Slab
Garage Parking
- Three Car Garage
Heating
- Central
- 3+ Units
Heating Fuel
- Natural Gas
High School
- Louis D Brandeis
Home Owners Association Fee
- 400
Home Owners Association Frequency
- Quarterly
Home Owners Association Mandatory
- Mandatory
Home Owners Association Name
- TERRA MONT PROPERTY OWNERS ASSOCIATION
Home Faces
- North
Inclusions
- Ceiling Fans
- Chandelier
- Washer Connection
- Dryer Connection
- Built-In Oven
- Stove/Range
- Gas Cooking
- Gas Grill
- Refrigerator
- Disposal
- Dishwasher
- Ice Maker Connection
- Water Softener (owned)
- Intercom
- Smoke Alarm
- Pre-Wired for Security
- Garage Door Opener
- Solid Counter Tops
- Custom Cabinets
- 2+ Water Heater Units
- Private Garbage Service
Instdir
- Take I-10 E. Exit 552
- turn right onto Stonewall Pkwy
- turn right on Babcock Rd.
- turn left onto Terra Mont then turn left to stay on Terra Mont.
Interior Features
- Two Living Area
- Separate Dining Room
- Eat-In Kitchen
- Two Eating Areas
- Island Kitchen
- Breakfast Bar
- Walk-In Pantry
- Study/Library
- Game Room
- Media Room
- Utility Room Inside
- Secondary Bedroom Down
- High Ceilings
- Open Floor Plan
- Cable TV Available
- High Speed Internet
- Laundry Main Level
- Laundry Room
- Walk in Closets
Kitchen Length
- 19
Legal Desc Lot
- 55
Legal Description
- Cb 4565A (Terra Mont Subd)
- Block 3 Lot 55 2008-New Acct Per
Lot Description
- On Greenbelt
- City View
- County VIew
- 1 - 2 Acres
- Wooded
- Mature Trees (ext feat)
- Sloping
Lot Improvements
- Street Paved
- Streetlights
Middle School
- Hector Garcia
Multiple HOA
- No
Neighborhood Amenities
- Controlled Access
- Pool
- Tennis
- Clubhouse
- Park/Playground
- Jogging Trails
- Sports Court
- Bike Trails
- Basketball Court
- Guarded Access
Occupancy
- Vacant
Owner Lrealreb
- No
Ph To Show
- 210-222-2227
Possession
- Closing/Funding
Property Type
- Single Residential
Recent Rehab
- No
Roof
- Clay
School District
- Northside
Source Sqft
- Appsl Dist
Style
- Two Story
- Spanish
- Mediterranean
Total Tax
- 25795
Utility Supplier Elec
- CPS
Utility Supplier Gas
- CPS
Utility Supplier Grbge
- Tiger Sanita
Utility Supplier Sewer
- Aerobic Sept
Utility Supplier Water
- SAWS
Views
- 10
Water/Sewer
- Aerobic Septic
Window Coverings
- All Remain
Year Built
- 2011

