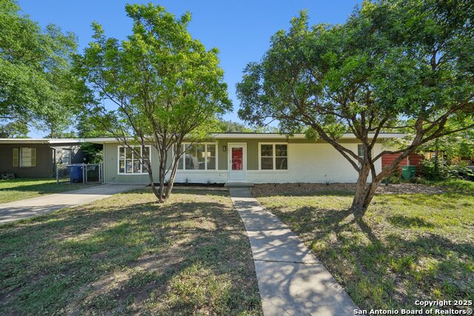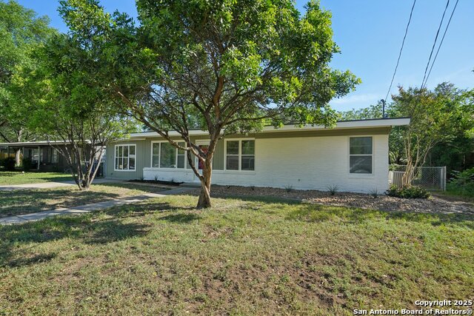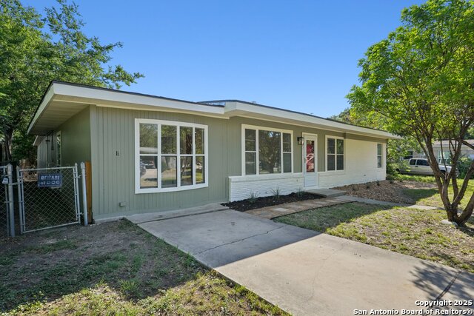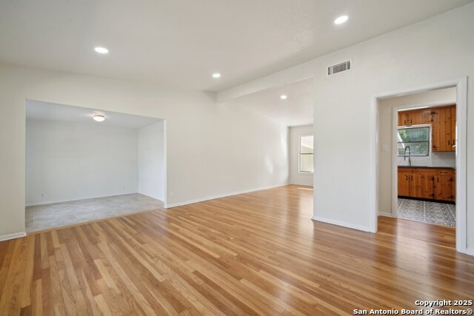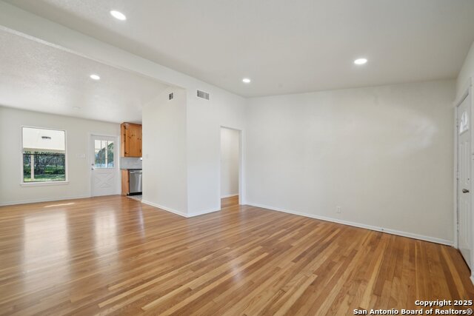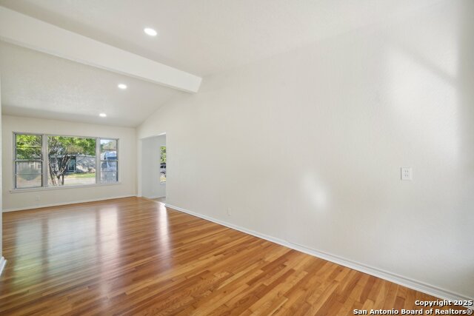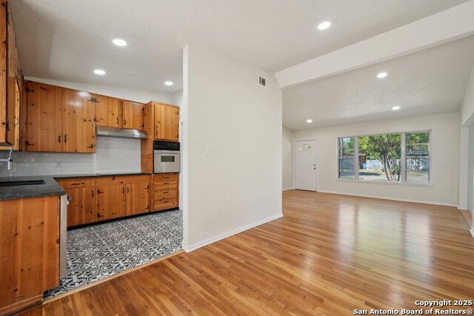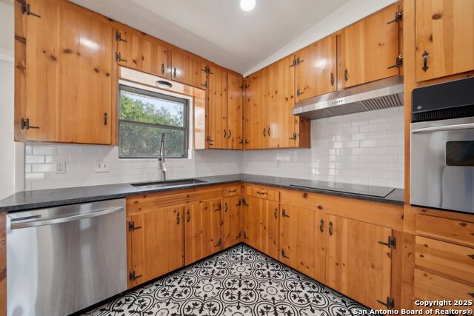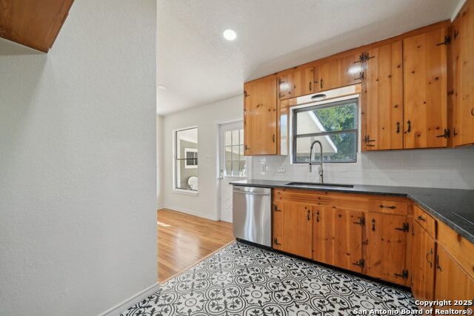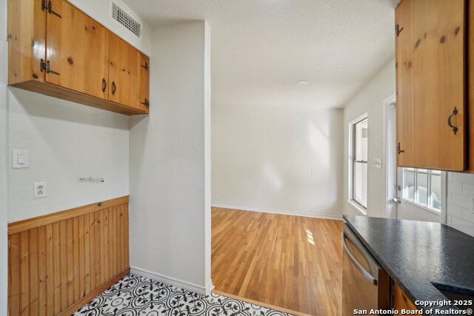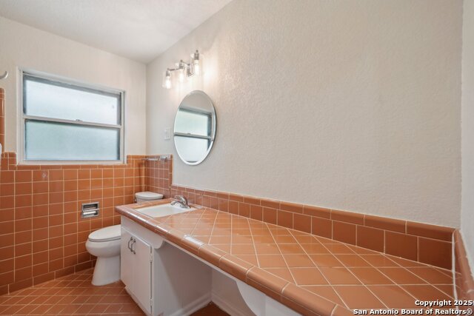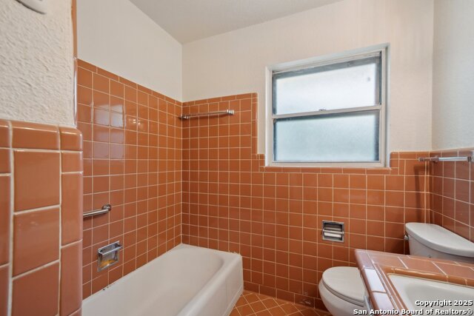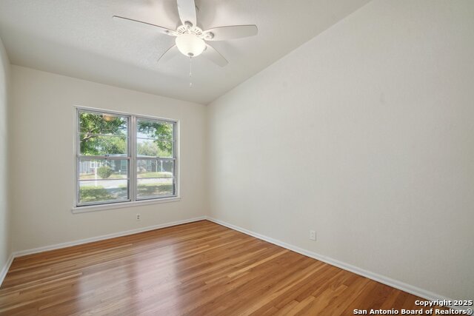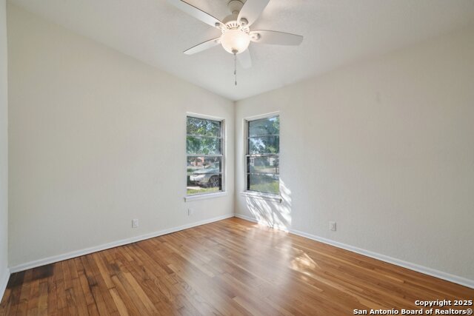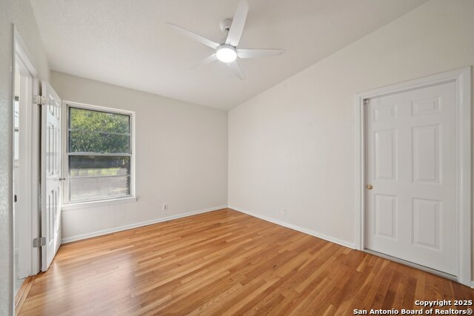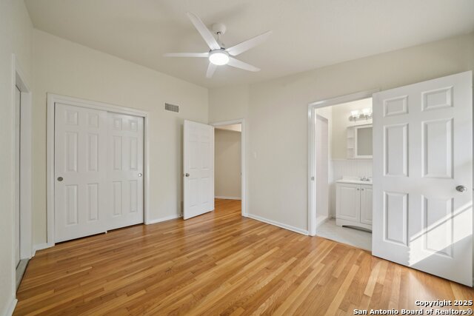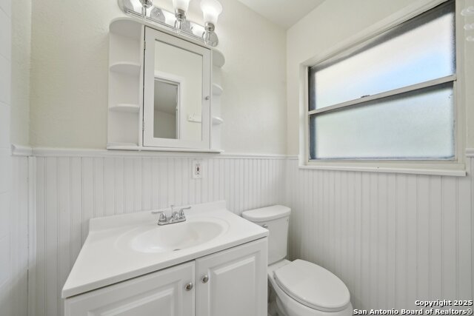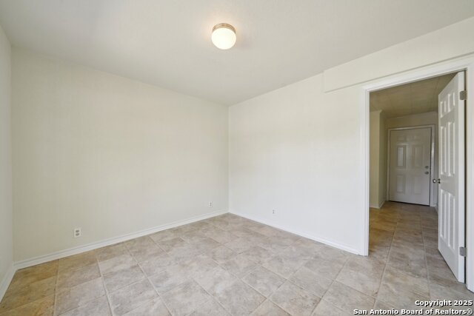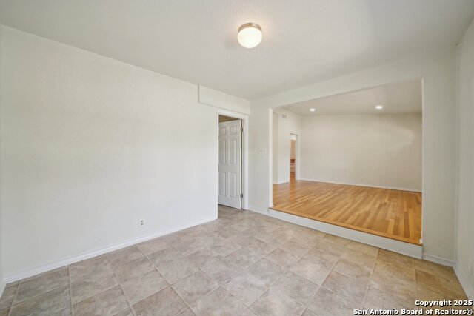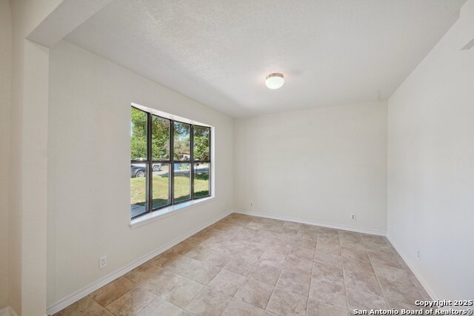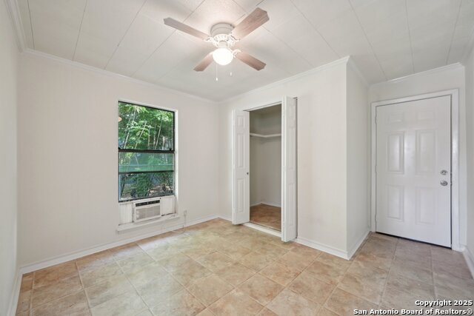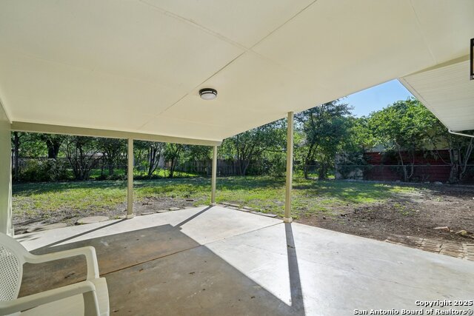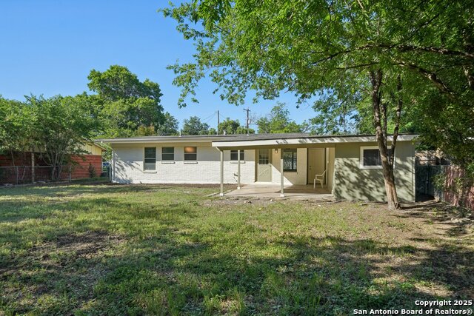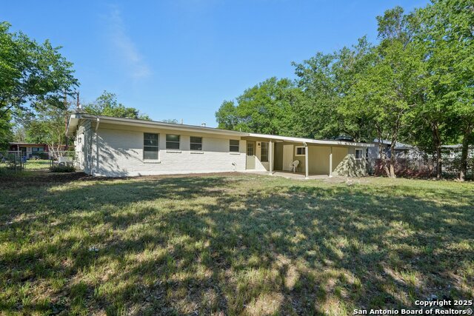407 Haverford Dr., San Antonio, TX 78217
Contact Sandy Perez
Schedule A Showing
Request more information
- MLS#: 1868818 ( Single Residential )
- Street Address: 407 Haverford Dr.
- Viewed: 62
- Price: $281,500
- Price sqft: $199
- Waterfront: No
- Year Built: 1956
- Bldg sqft: 1412
- Bedrooms: 4
- Total Baths: 2
- Full Baths: 2
- Garage / Parking Spaces: 1
- Days On Market: 88
- Additional Information
- County: BEXAR
- City: San Antonio
- Zipcode: 78217
- Subdivision: North East Park
- District: North East I.S.D.
- Elementary School: Regency Place
- Middle School: Garner
- High School: Macarthur
- Provided by: Vortex Realty
- Contact: Monica Quiroga
- (210) 421-4231

- DMCA Notice
-
DescriptionStylish and fully renovated 4 bedroom, 2 bath home in a prime location near the airport and major highways! This move in ready gem offers a spacious, open layout with dedicated living, dining, and breakfast areas. Enjoy a large detached laundry room with flex space perfect for a home office, gym, or studio. The expansive backyard features a covered patio, ideal for entertaining or relaxing outdoors. Brand new appliances included. No HOA and priced to sell quickly an excellent first home or investment opportunity. Schedule your private showing today! Sin HOA y lista para venderse rapido! Ideal como primera casa o inversion!
Property Location and Similar Properties
Features
Possible Terms
- Conventional
- FHA
- VA
- Cash
- Investors OK
- Other
Air Conditioning
- One Central
Apprx Age
- 69
Builder Name
- Unknown
Construction
- Pre-Owned
Contract
- Exclusive Right To Sell
Days On Market
- 73
Currently Being Leased
- No
Dom
- 73
Elementary School
- Regency Place
Exterior Features
- Asbestos Shingle
- Brick
- 3 Sides Masonry
- Wood
- Siding
- Rock/Stone Veneer
Fireplace
- Not Applicable
Floor
- Ceramic Tile
- Parquet
- Wood
- Laminate
- Other
Foundation
- Slab
Garage Parking
- Converted Garage
Heating
- Central
Heating Fuel
- Electric
High School
- Macarthur
Home Owners Association Mandatory
- None
Inclusions
- Washer Connection
- Dryer Connection
- Cook Top
- Built-In Oven
- Dishwasher
- Custom Cabinets
- City Garbage service
Instdir
- Use the left lane to turn left onto Nacogdoches Rd. Turn left onto Haverford Dr. 407 Haverdford Dr. San Antonio
- TX 78217
Interior Features
- Two Living Area
- Separate Dining Room
- 1st Floor Lvl/No Steps
- Converted Garage
- Cable TV Available
- High Speed Internet
- All Bedrooms Downstairs
- Laundry Main Level
- Laundry Room
Legal Desc Lot
- 19
Legal Description
- Ncb 12451 Blk 1 Lot 19
Lot Description
- Level
Lot Improvements
- Street Paved
- Sidewalks
- City Street
Middle School
- Garner
Miscellaneous
- City Bus
- Virtual Tour
- Investor Potential
- School Bus
- As-Is
Neighborhood Amenities
- None
Occupancy
- Vacant
Other Structures
- Other
Owner Lrealreb
- No
Ph To Show
- 210-222-2227
Possession
- Closing/Funding
Property Type
- Single Residential
Recent Rehab
- Yes
Roof
- Composition
- Other
School District
- North East I.S.D.
Source Sqft
- Bldr Plans
Style
- One Story
Total Tax
- 6003
Utility Supplier Elec
- CPS
Utility Supplier Gas
- CPS
Utility Supplier Grbge
- CITY
Utility Supplier Water
- SAWS
Views
- 62
Virtual Tour Url
- Yes
Water/Sewer
- Water System
Window Coverings
- None Remain
Year Built
- 1956



