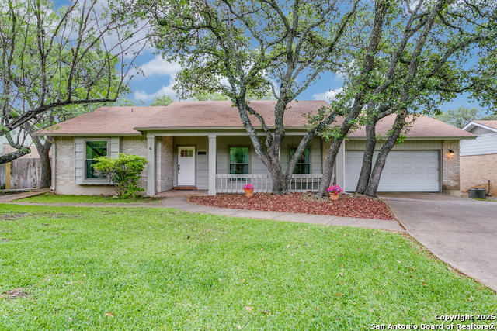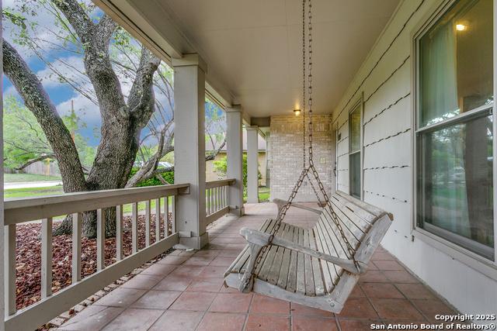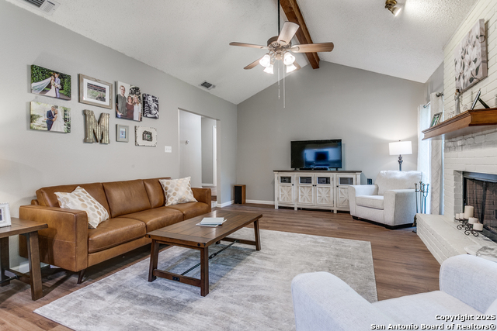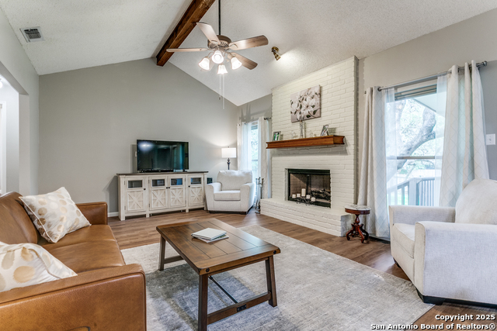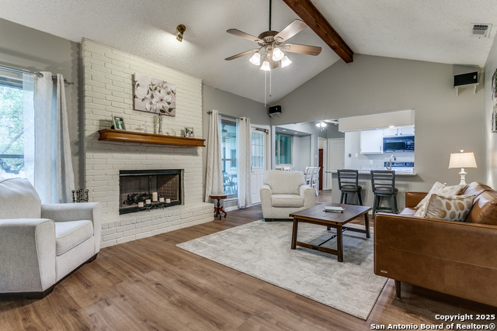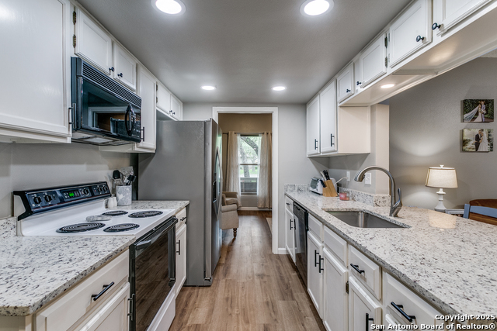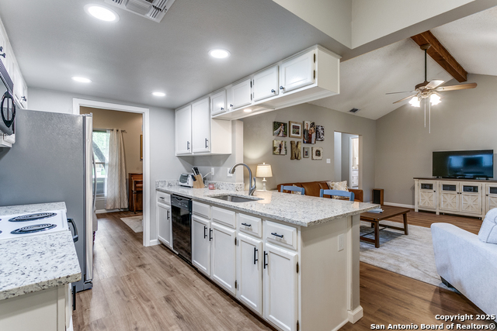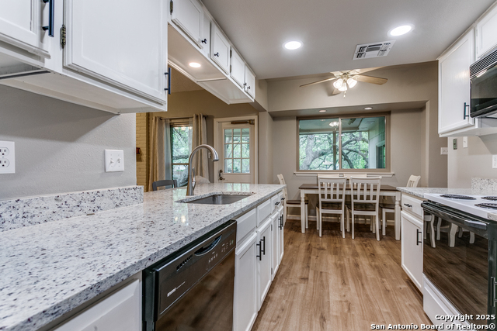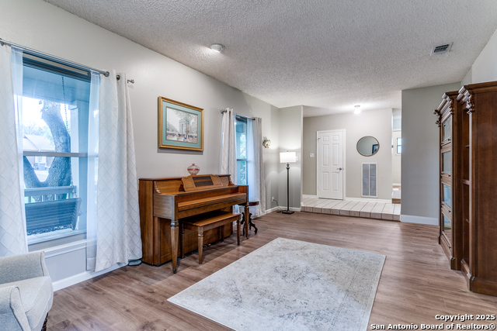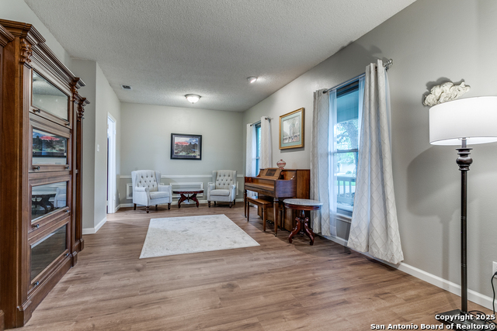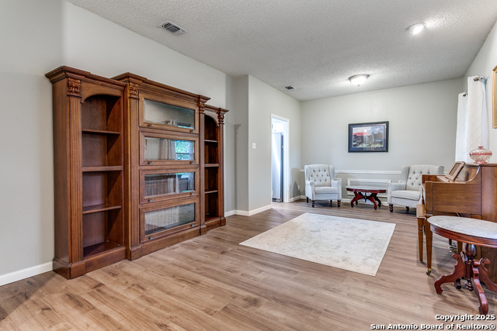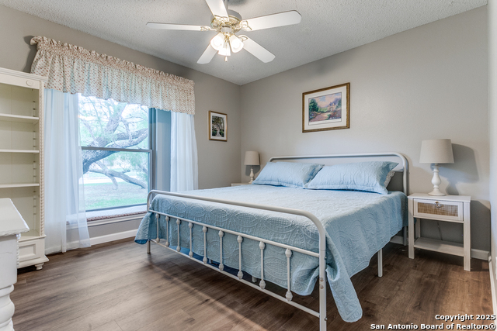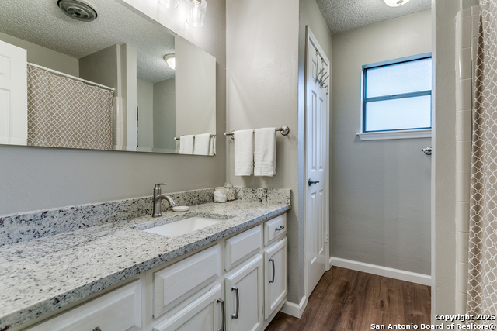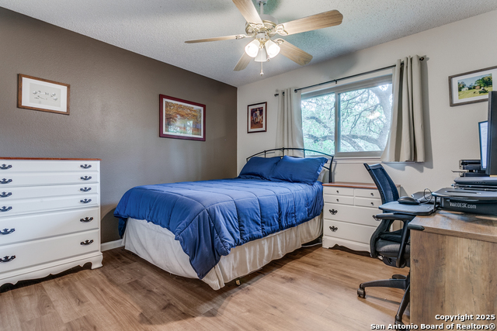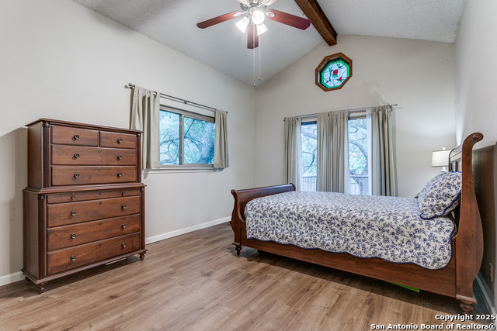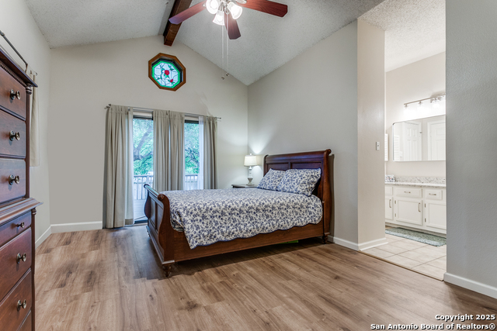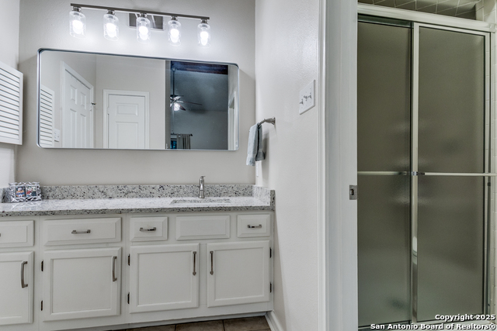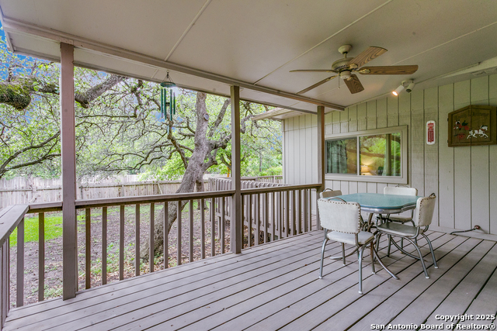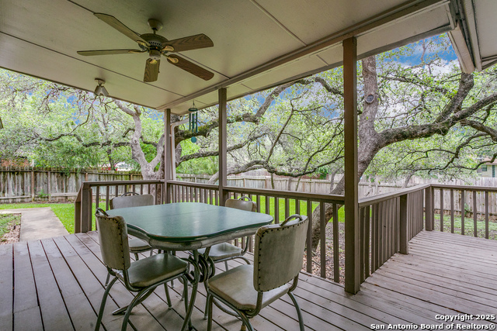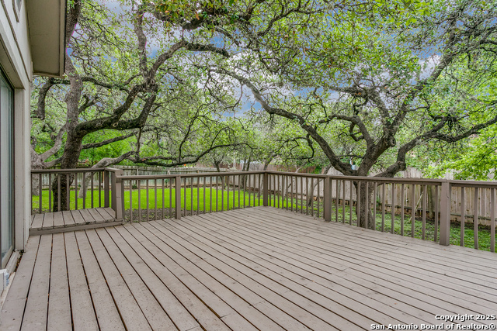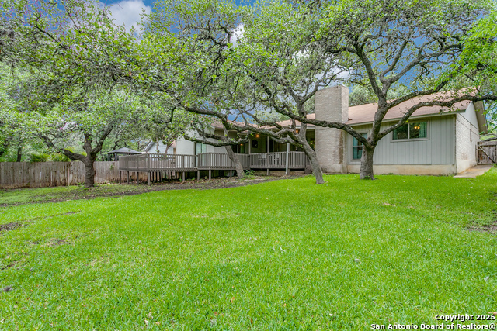15310 Artesian Oaks, San Antonio, TX 78232
Contact Sandy Perez
Schedule A Showing
Request more information
- MLS#: 1868697 ( Single Residential )
- Street Address: 15310 Artesian Oaks
- Viewed: 28
- Price: $375,000
- Price sqft: $212
- Waterfront: No
- Year Built: 1981
- Bldg sqft: 1773
- Bedrooms: 3
- Total Baths: 2
- Full Baths: 2
- Garage / Parking Spaces: 2
- Days On Market: 89
- Additional Information
- County: BEXAR
- City: San Antonio
- Zipcode: 78232
- Subdivision: Thousand Oaks
- District: North East I.S.D.
- Elementary School: Thousand Oaks
- Middle School: Bradley
- High School: Macarthur
- Provided by: LPT Realty, LLC
- Contact: James Evans
- (210) 500-7980

- DMCA Notice
-
DescriptionWelcome to 15310 Artesian Oaks, where classic curb appeal meets thoughtful updates in a move in ready home. Set in a well established North San Antonio neighborhood, this 3 bedroom, 2 bath property is designed for practical, comfortable living inside and out. A welcoming front porch with swing sets the stage as you enter open living spaces with wood look laminate flooring and vaulted ceilings. A wood burning fireplace serves as a central gathering spot, and the split master layout gives added privacy to the primary suite. The kitchen and bathrooms feature granite countertops and freshly painted cabinetry, blending modern finishes with timeless character. Two living areas offer flexibility for relaxing, working, or entertaining, while the energy efficient windows installed throughout the house help keep you comfortable while saving you money. Step outside to a spacious backyard deck shaded by mature trees perfect for outdoor dining, barbecues, or enjoying time with family and friends. The large yard and established community offer a sense of stability and connection that's rare to find. Features: * 3 bedrooms | 2 baths | Split master suite * Wood look laminate flooring, granite countertops, energy efficient windows, and fresh paint (All updated in 2023) * Vaulted ceilings and wood burning fireplace * Expansive deck and covered front porch with swing * Large, private backyard with mature trees * Established neighborhood, no HOA * Convenient access to 1604, 281, shopping, parks, and schools If you're looking for a home with flexible space, comfort, and timeless appeal this one is ready for you.
Property Location and Similar Properties
Features
Possible Terms
- Conventional
- FHA
- VA
- Cash
Air Conditioning
- One Central
Apprx Age
- 44
Builder Name
- UNKNOWN
Construction
- Pre-Owned
Contract
- Exclusive Right To Sell
Days On Market
- 81
Currently Being Leased
- No
Dom
- 81
Elementary School
- Thousand Oaks
Exterior Features
- Brick
- 3 Sides Masonry
- Siding
Fireplace
- One
- Living Room
- Wood Burning
Floor
- Laminate
Foundation
- Slab
Garage Parking
- Two Car Garage
Heating
- Central
Heating Fuel
- Electric
High School
- Macarthur
Home Owners Association Mandatory
- None
Inclusions
- Ceiling Fans
- Chandelier
- Washer Connection
- Dryer Connection
- Washer
- Dryer
- Built-In Oven
- Microwave Oven
- Stove/Range
- Disposal
- Dishwasher
- Smoke Alarm
- Garage Door Opener
- Solid Counter Tops
Instdir
- None
Interior Features
- Two Living Area
- Eat-In Kitchen
- Breakfast Bar
- Utility Room Inside
- High Ceilings
- Cable TV Available
- High Speed Internet
- All Bedrooms Downstairs
- Laundry Main Level
- Laundry Room
- Walk in Closets
- Attic - Access only
Kitchen Length
- 13
Legal Desc Lot
- 37
Legal Description
- Ncb 16757 Blk 1 Lot 37
Middle School
- Bradley
Neighborhood Amenities
- None
Occupancy
- Vacant
Owner Lrealreb
- No
Ph To Show
- 210-500-7980
Possession
- Closing/Funding
Property Type
- Single Residential
Roof
- Composition
School District
- North East I.S.D.
Source Sqft
- Appsl Dist
Style
- One Story
Total Tax
- 7535.22
Views
- 28
Virtual Tour Url
- https://my.matterport.com/show/?m=pmZQcQUGS6J&mls=1
Water/Sewer
- Sewer System
Window Coverings
- All Remain
Year Built
- 1981



