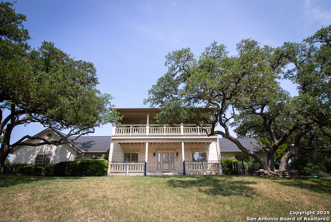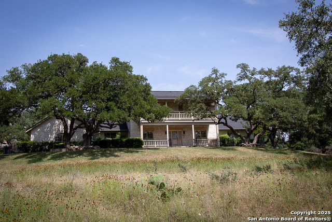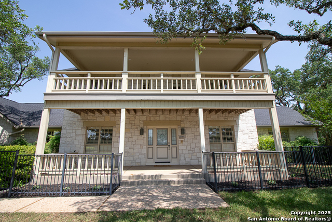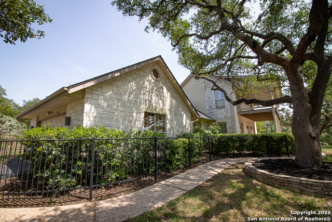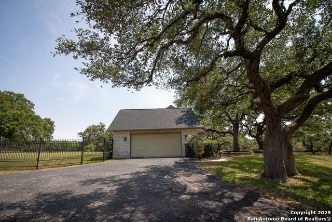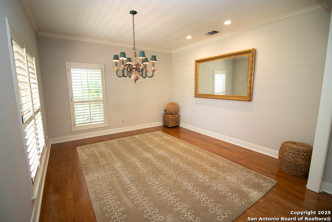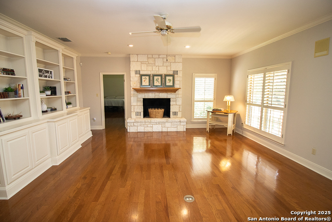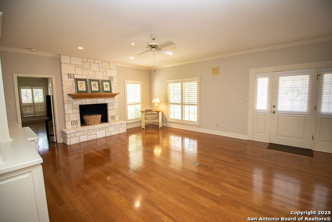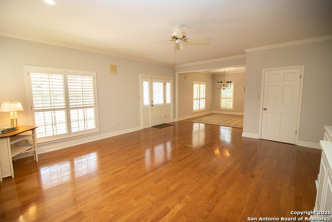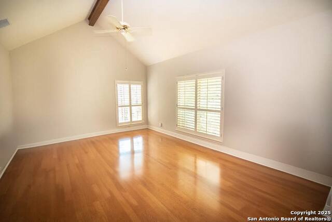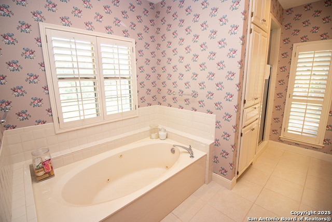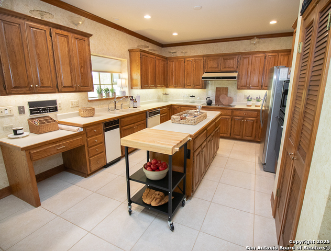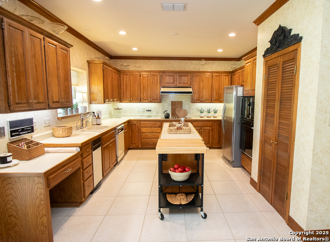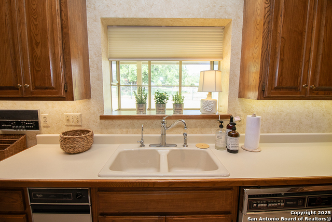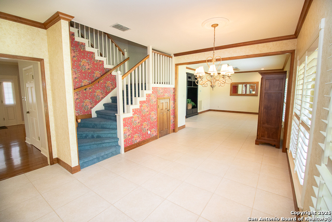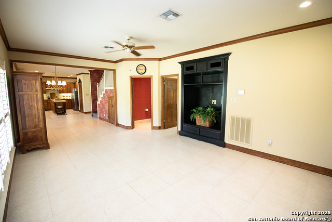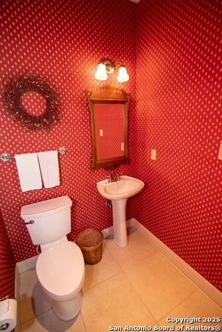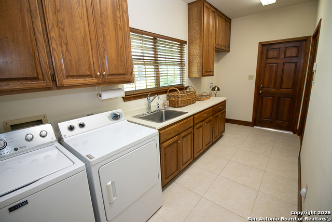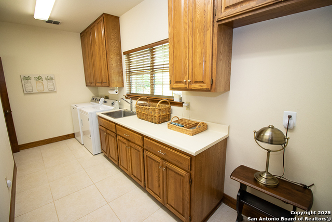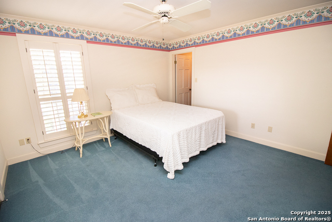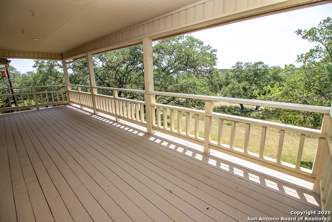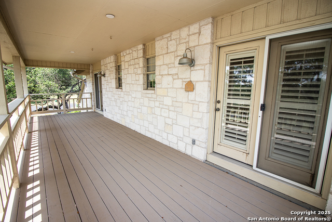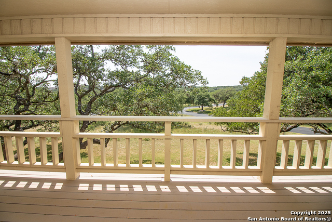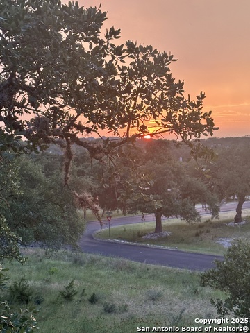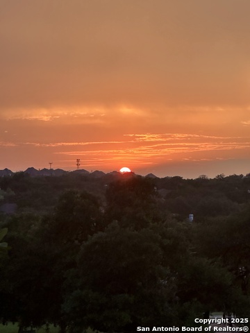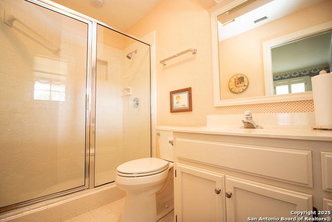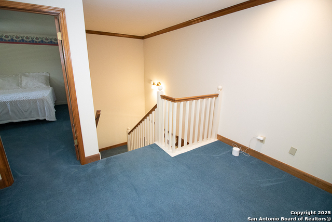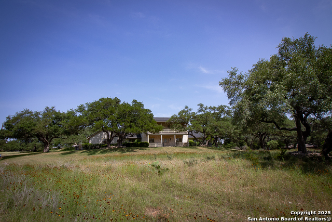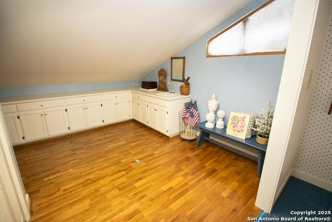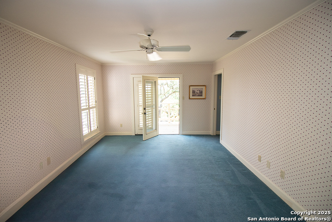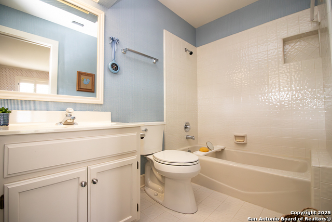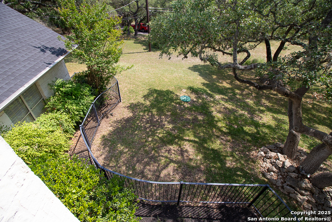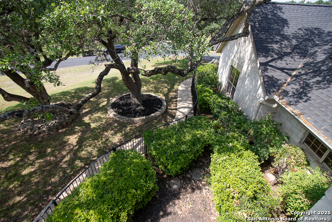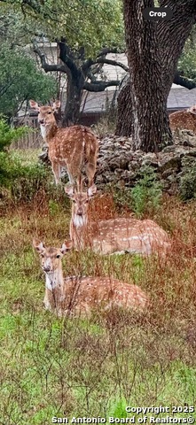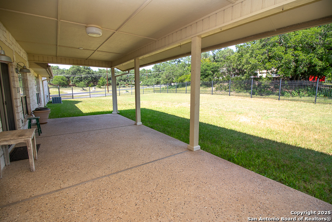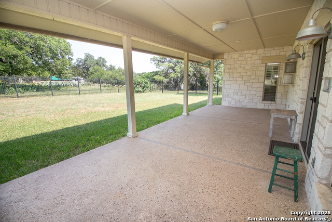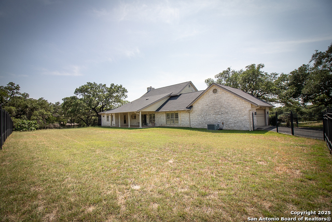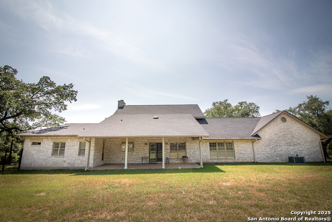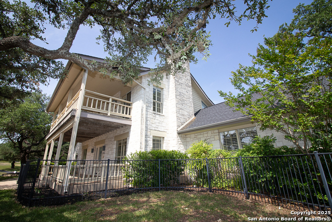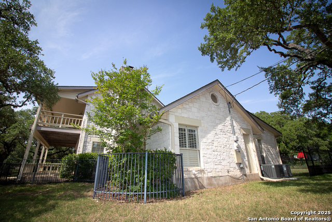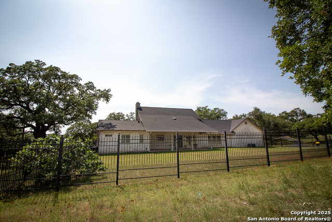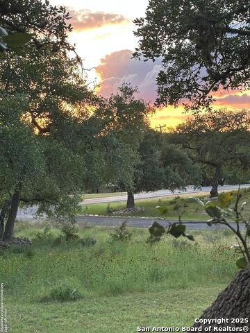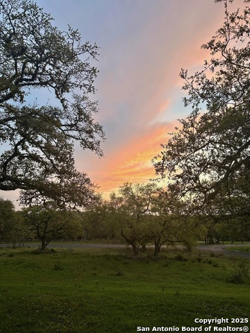8333 Triple Crown, Boerne, TX 78015
Contact Sandy Perez
Schedule A Showing
Request more information
- MLS#: 1868596 ( Single Residential )
- Street Address: 8333 Triple Crown
- Viewed: 69
- Price: $750,000
- Price sqft: $238
- Waterfront: No
- Year Built: 1987
- Bldg sqft: 3153
- Bedrooms: 3
- Total Baths: 4
- Full Baths: 3
- 1/2 Baths: 1
- Garage / Parking Spaces: 2
- Days On Market: 79
- Additional Information
- County: KENDALL
- City: Boerne
- Zipcode: 78015
- Subdivision: Fair Oaks Ranch
- District: Boerne
- Elementary School: Fair Oaks Ranch
- Middle School: Voss
- High School: Champion
- Provided by: eXp Realty
- Contact: Denise Carswell
- (210) 913-7000

- DMCA Notice
-
DescriptionAbsolutely amazing acreage lot at 1.27 acres. Lovely family custom built stone home with a huge second level balcony that overlooks the majestic heritage oak trees and wildflower field. Enjoy your morning coffee here to watch the axis deer roam. In the evenings you can see glorious sunsets. Home was situated to take advantage of the breeze. Corner lot. Oversized living room with hardwood floors and stone fireplace. Adjacent formal dining room. Primary suite has a cathedral ceiling and ensuite bath has dual walk in closets and vanities with a separate shower and jetted tub. Island kitchen is open to the family room with tile flooring. Very large utility room. 2 car attached garage with golf cart parking and built in cabinetry. Large secondary bedrooms with ensuite baths and walk in closets both open to the balcony. Flex space off of one of the bedrooms. Nice walk in attic adds easy storage. Don't miss the hall closet as it has lots of storage as well. Fully fenced backyard and covered patio space. Lot extends about 10 feet past the enclosed wrought iron fencing. Highly acclaimed BOERNE SCHOOLS. Fair Oaks Ranch Golf and Country Club is a golf cart ride away where you have 2 beautiful golf courses, 10 newly renovated tennis courts, 12 new pickle ball courts, a brand new fitness center with state of the art equipment & classes, adult pool, family pool, pavilion bar and dining spots, & so many social events to choose from! ITS A LIFESTYLE AT THE RANCH! Membership required to use the facilities. Quality built home! Welcome to the Ranch and this wonderful home! NOTE: Seller will give a carpet allowance of $4000.
Property Location and Similar Properties
Features
Possible Terms
- Conventional
- FHA
- VA
- Cash
Air Conditioning
- Three+ Central
Apprx Age
- 38
Block
- 300
Builder Name
- Unknown
Construction
- Pre-Owned
Contract
- Exclusive Right To Sell
Days On Market
- 78
Currently Being Leased
- No
Dom
- 78
Elementary School
- Fair Oaks Ranch
Exterior Features
- 4 Sides Masonry
- Stone/Rock
- Wood
Fireplace
- One
- Living Room
Floor
- Carpeting
- Ceramic Tile
Foundation
- Slab
Garage Parking
- Two Car Garage
- Attached
Heating
- Central
- Heat Pump
Heating Fuel
- Electric
High School
- Champion
Home Owners Association Fee
- 130
Home Owners Association Frequency
- Annually
Home Owners Association Mandatory
- Mandatory
Home Owners Association Name
- FAIR OAKS RANCH HOA
Inclusions
- Ceiling Fans
- Chandelier
- Washer Connection
- Dryer Connection
- Cook Top
- Built-In Oven
- Microwave Oven
- Disposal
- Dishwasher
- Water Softener (owned)
- Vent Fan
- Smoke Alarm
- Electric Water Heater
- Garage Door Opener
- Plumb for Water Softener
- Smooth Cooktop
- Solid Counter Tops
- Custom Cabinets
- 2+ Water Heater Units
- Private Garbage Service
Instdir
- Ih 10 West to Fair Oaks Parkway exit. Make a right onto Fair Oaks Parkway. Right onto Triple Crown. Home will be on the left at the corner of Triple Crown and Quadrille.
Interior Features
- Two Living Area
- Separate Dining Room
- Eat-In Kitchen
- Two Eating Areas
- Island Kitchen
- Walk-In Pantry
- Utility Room Inside
- 1st Floor Lvl/No Steps
- Open Floor Plan
- Pull Down Storage
- Cable TV Available
- High Speed Internet
- Laundry Main Level
- Laundry Room
- Walk in Closets
- Attic - Floored
Kitchen Length
- 14
Legal Desc Lot
- 213
Legal Description
- CB 4709C BLK 300 LOT 213
Lot Description
- Corner
- 1 - 2 Acres
Lot Improvements
- Street Paved
- Curbs
Middle School
- Voss Middle School
Multiple HOA
- No
Neighborhood Amenities
- Pool
- Tennis
- Golf Course
- Clubhouse
- Park/Playground
- Jogging Trails
- Bike Trails
- Volleyball Court
- Bridle Path
Occupancy
- Other
Owner Lrealreb
- No
Ph To Show
- 2102222227
Possession
- Closing/Funding
Property Type
- Single Residential
Recent Rehab
- No
Roof
- Composition
School District
- Boerne
Source Sqft
- Appsl Dist
Style
- Two Story
- Ranch
- Texas Hill Country
Total Tax
- 14149.3
Utility Supplier Elec
- CPS
Utility Supplier Grbge
- Frontier
Utility Supplier Other
- septic
Utility Supplier Water
- City of FOR
Views
- 69
Water/Sewer
- Water System
Window Coverings
- All Remain
Year Built
- 1987



