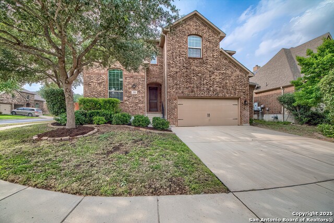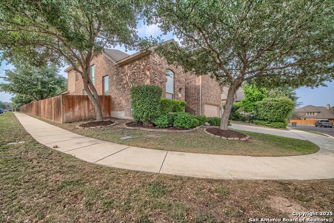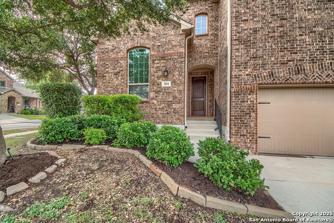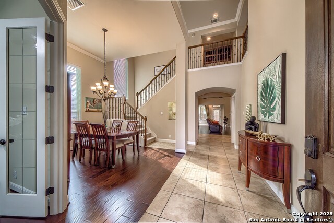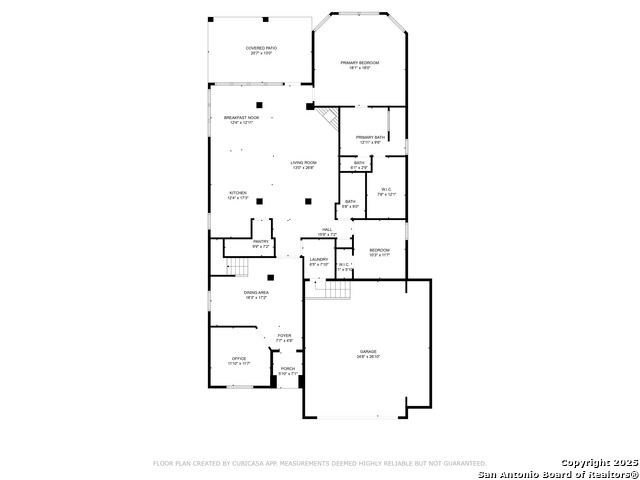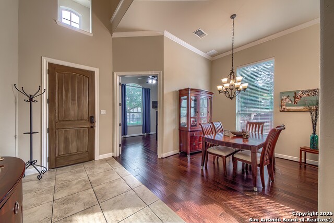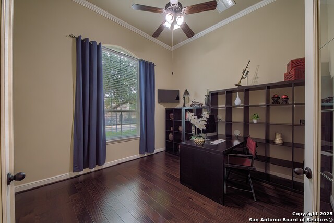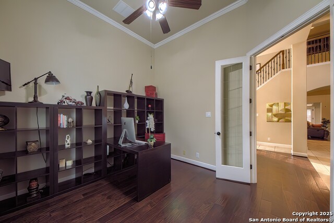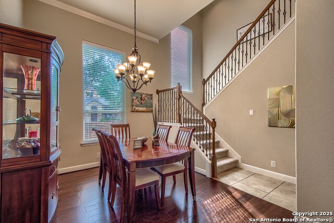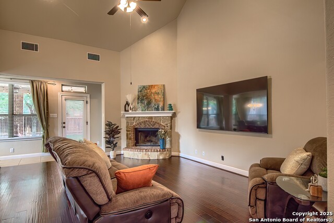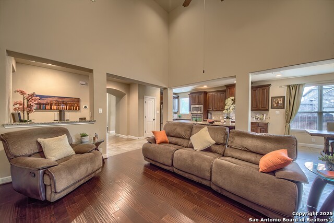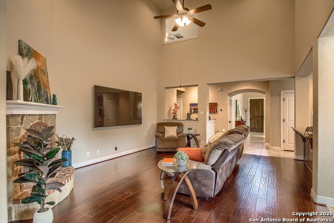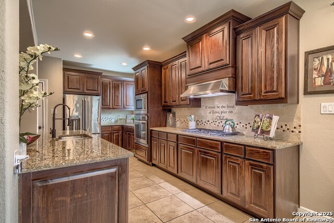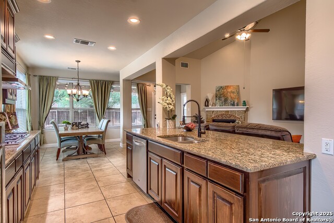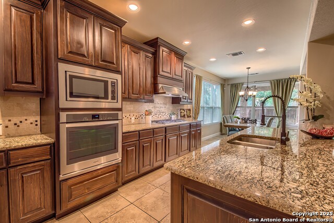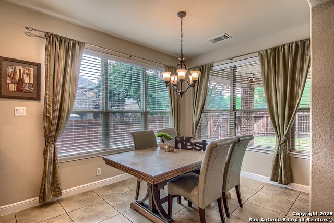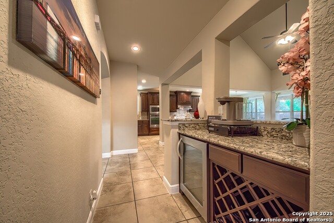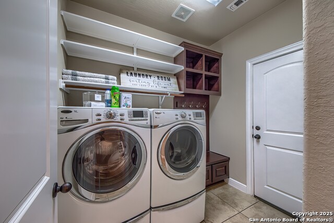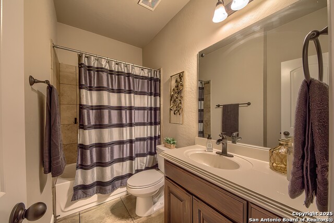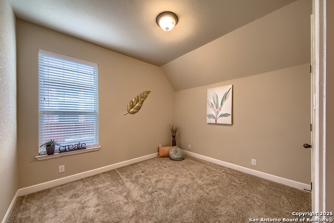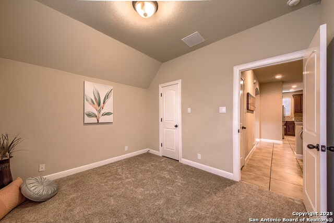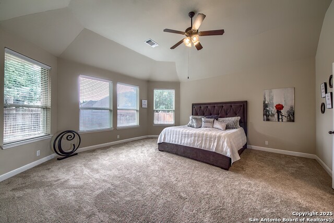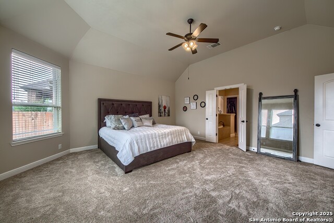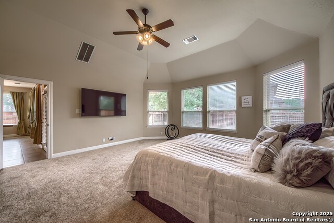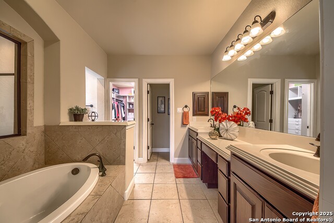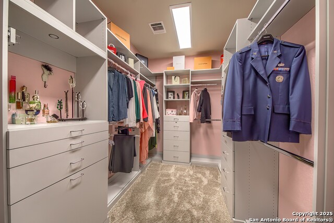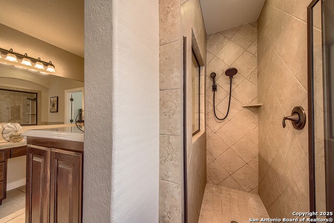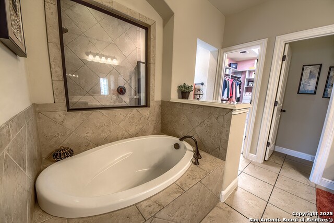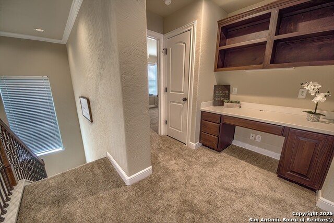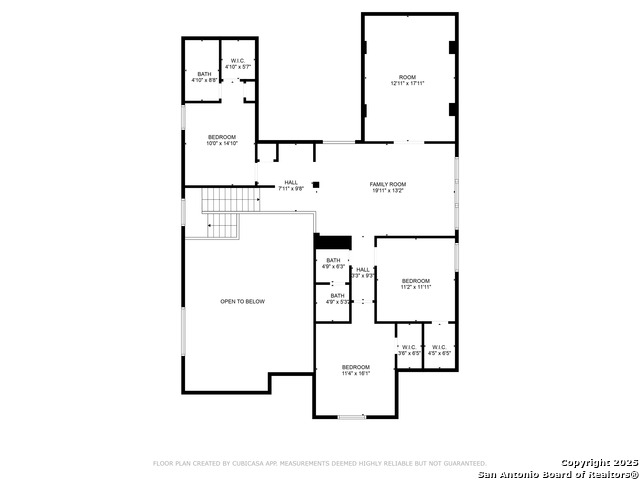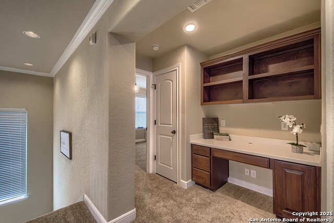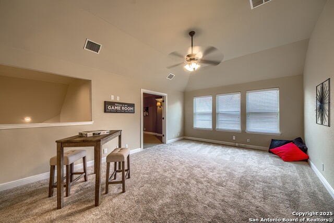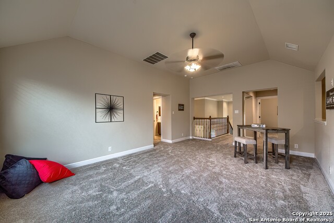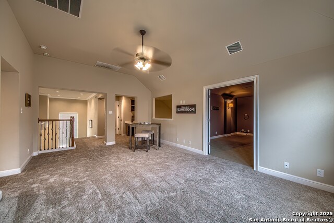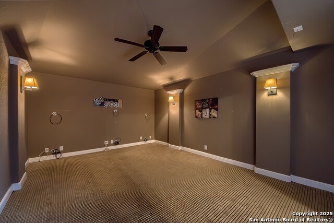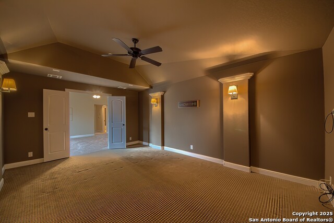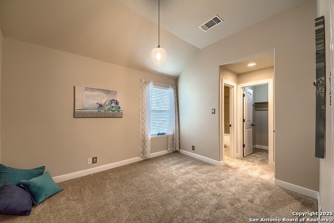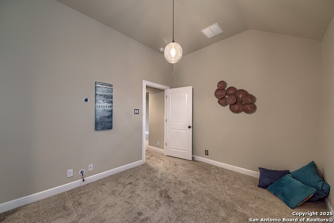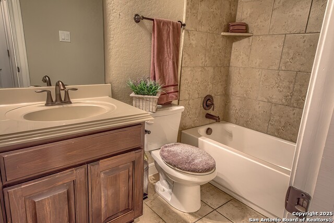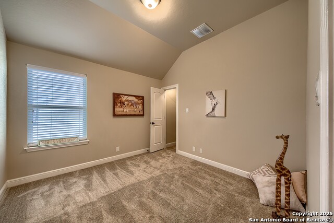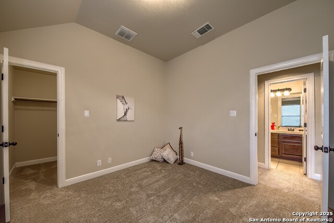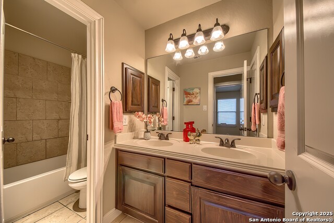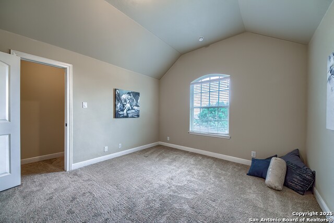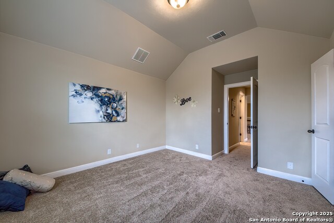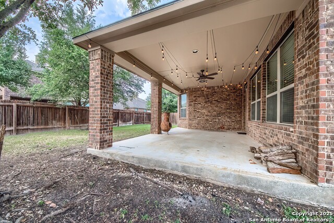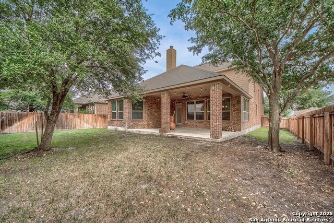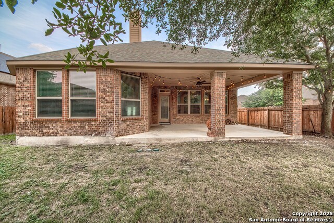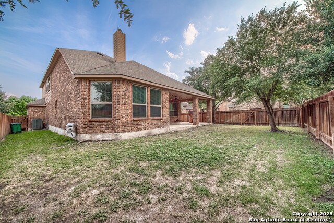3811 Mira Mesa, San Antonio, TX 78259
Contact Sandy Perez
Schedule A Showing
Request more information
- MLS#: 1868546 ( Single Residential )
- Street Address: 3811 Mira Mesa
- Viewed: 186
- Price: $599,700
- Price sqft: $175
- Waterfront: No
- Year Built: 2012
- Bldg sqft: 3431
- Bedrooms: 5
- Total Baths: 4
- Full Baths: 4
- Garage / Parking Spaces: 2
- Days On Market: 121
- Additional Information
- County: BEXAR
- City: San Antonio
- Zipcode: 78259
- Subdivision: Valencia Hills
- District: North East I.S.D.
- Elementary School: Bulverde Creek
- Middle School: Hill
- High School: Johnson
- Provided by: Zest Realty
- Contact: Linda Zimmerhanzel
- (210) 392-8088

- DMCA Notice
-
DescriptionOpen house, sunday july 13, 1 pm 3 pm! Do you want a young home with character? This stunning five bedroom highland home in a gated community less than a mile north of 1604 is what you have been looking for! Be sure to impress your friends with this gracious beauty that checks all the boxes and offers a va assumable loan with a low interest rate. Let's start with her curb appeal. Pull into this exclusive enclave buffered by a rear greenbelt, behind a gate, and ease up to this corner lot on a quiet street. This four side brick two story highland home greets you from the street with tidy landscaping and a presence. Step beyond the 8 foot door and into a gasp worthy floor plan. The long foyer welcomes with gleaming engineered hardwood draws the eye up as it opens two stories high. The office to the left offers a large window, high ceiling and a space to create. The dining room is a place to have long conversations with friends overlooked by the elegant staircase, adorned by wrought iron railing, that soars to the second floor. Through a wide passage find the open living and kitchen space that truly amazes with its soaring ceiling. A sleek open bar to the right with granite counter is a perfect place to mix drinks for friends, store your wine and enjoy the party. The kitchen to the left is hard to replicate with miles of granite counter, eat at island, tumbled custom tuscan backsplash, and gas cooking. The breakfast nook overlooks the backyard and the living area with a centerpiece fireplace is somehow both cozy and jaw dropping. Tucked behind the living is the luxurious primary suite with its dramatic bay window. Prepare to be pampered in the ensuite bath with its garden tub, glassed walk in shower, double vanity and huge walk in closet upgraded with a high end closet organizer. Before heading upstairs find the full guest bath down, behind the bar and a second bedroom down for guests and so unusual to find. A laundry room with handy mudroom rack and good storage leads to the oversized 2 1/2 car garage that is set half a story down so you have high ceilings, ideal for extra drop own storage if the half car bump out is not enough for you. Head upstairs and enjoy all the view below from the open concept. Here find an expansive game room or second living space with a bank of windows which leads to a dedicated media room with dark carpet, dark walls and wired for surround sound. A built in desk with sleek wooden bookshelves is set off subtly for homework right before the entrance to an upstairs ensuite or second primary. Here feel the privacy of your own retreat with a walk in closet and ensuite bath with tub/shower combo. Down the other hallway is another bath that offers two sinks and a door between that and the tub/shower combo with tile surround. Finally, the last two bedrooms are generously sized with high ceilings that really give you breathing room and walk in closets. Out back you will love the extra large covered patio, adorned with lights, and the level yard ready for a pool, garden or playscape. The original owners have painstakingly maintained this home and hate to leave, but as empty nesters, are ready to downsize. They freshly painted and replaced carpet as they left, just for you! The warmly friendly neighborhood perched on the edge of the hill country offers green spaces and well manicured lawns as well as the occasional visiting deer. Let's not forget the convenience get to 281, i 35 and i 10 with ease which is hard to find here because younger executive homes have lately been built farther away. Buy here if you commute to downtown, military bases like sammc, bamc, rafb and even lackland. Try to find another home this magnificent, with such impressive architectural touches, in your budget and in this great a location and you'll come back to this one and hope she hasn't been snagged by someone else!
Property Location and Similar Properties
Features
Possible Terms
- Conventional
- FHA
- VA
- TX Vet
- Cash
- Assumption w/Qualifying
Accessibility
- Ext Door Opening 36"+
- Level Lot
- First Floor Bath
- Full Bath/Bed on 1st Flr
- First Floor Bedroom
- Stall Shower
Air Conditioning
- Two Central
Apprx Age
- 13
Block
- 17
Builder Name
- Highland Homes
Construction
- Pre-Owned
Contract
- Exclusive Right To Sell
Days On Market
- 115
Currently Being Leased
- No
Dom
- 115
Elementary School
- Bulverde Creek
Exterior Features
- Brick
- 4 Sides Masonry
- Cement Fiber
Fireplace
- One
- Living Room
Floor
- Carpeting
- Ceramic Tile
Foundation
- Slab
Garage Parking
- Two Car Garage
- Attached
Heating
- Central
Heating Fuel
- Natural Gas
High School
- Johnson
Home Owners Association Fee
- 215
Home Owners Association Frequency
- Quarterly
Home Owners Association Mandatory
- Mandatory
Home Owners Association Name
- VALENCIA HILLS HOMEOWNERS ASSOCIATION
Inclusions
- Ceiling Fans
- Chandelier
- Washer Connection
- Dryer Connection
- Cook Top
- Built-In Oven
- Microwave Oven
- Gas Cooking
- Disposal
- Dishwasher
- Ice Maker Connection
- Water Softener (owned)
- Pre-Wired for Security
- Gas Water Heater
- Garage Door Opener
- Solid Counter Tops
- City Garbage service
Instdir
- From 1604
- Exit Bulverde
- Go north. Take right into Valencia Hills and turn right after the gate. Last right is Mira Mesa. Home on right
Interior Features
- Two Living Area
- Separate Dining Room
- Eat-In Kitchen
- Two Eating Areas
- Island Kitchen
- Breakfast Bar
- Study/Library
- Game Room
- Media Room
- Utility Room Inside
- Secondary Bedroom Down
- High Ceilings
- Open Floor Plan
- Cable TV Available
- High Speed Internet
- Laundry Main Level
- Laundry Room
- Telephone
- Walk in Closets
- Attic - Partially Floored
- Attic - Pull Down Stairs
Kitchen Length
- 18
Legal Description
- Ncb 17728 (Valencia Hills Ph-1)
- Block 17 Lot 4 2012- New Pe
Lot Description
- Corner
- Mature Trees (ext feat)
- Sloping
- Level
Lot Improvements
- Street Paved
- Curbs
- Street Gutters
- Sidewalks
Middle School
- Hill
Multiple HOA
- No
Neighborhood Amenities
- Controlled Access
- Park/Playground
Occupancy
- Vacant
Owner Lrealreb
- No
Ph To Show
- 2102222227
Possession
- Closing/Funding
Property Type
- Single Residential
Recent Rehab
- Yes
Roof
- Heavy Composition
School District
- North East I.S.D.
Source Sqft
- Appsl Dist
Style
- Two Story
- Traditional
Total Tax
- 13945
Utility Supplier Elec
- CPS
Utility Supplier Gas
- CPS
Utility Supplier Grbge
- CITY
Utility Supplier Sewer
- SAWS
Utility Supplier Water
- SAWS
Views
- 186
Virtual Tour Url
- https://idx.realtourvision.com/idx/277151
Water/Sewer
- Water System
Window Coverings
- All Remain
Year Built
- 2012

