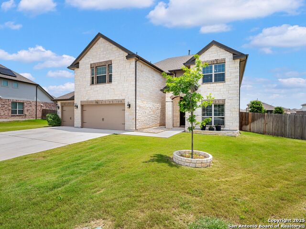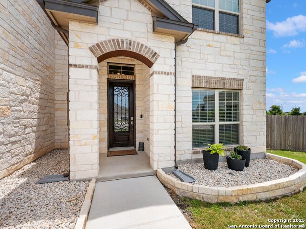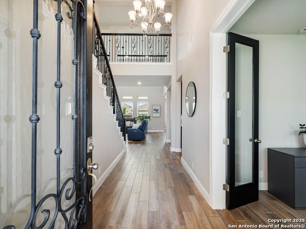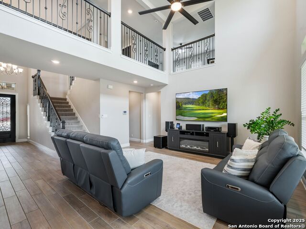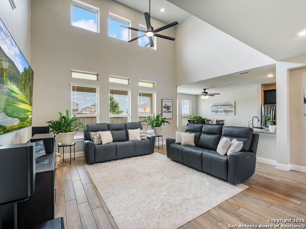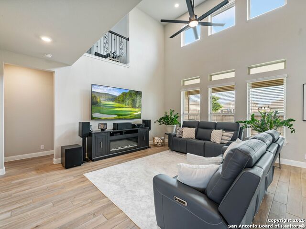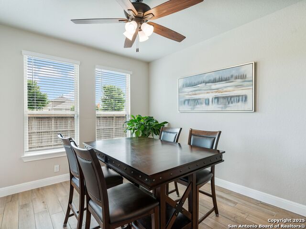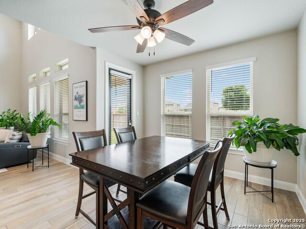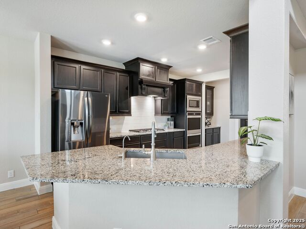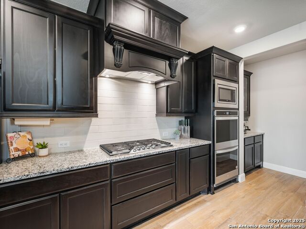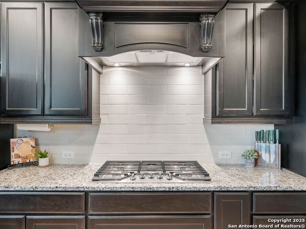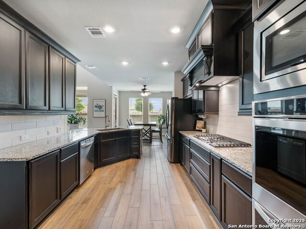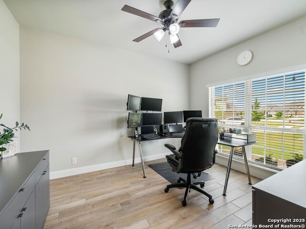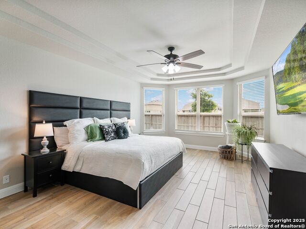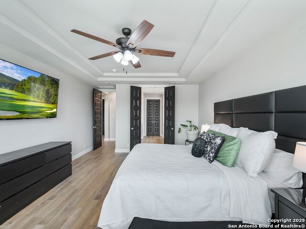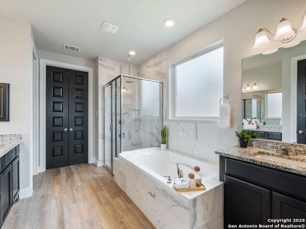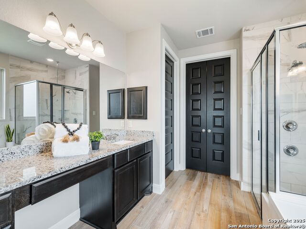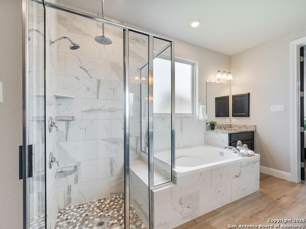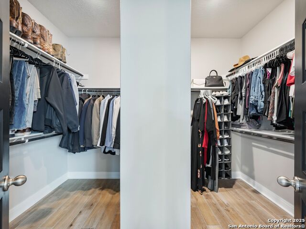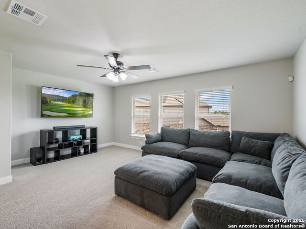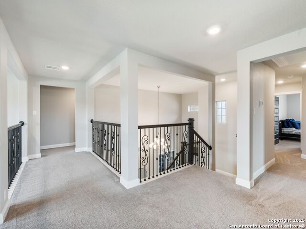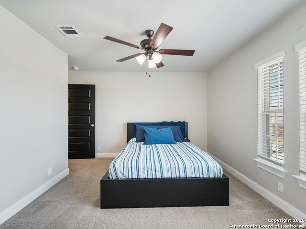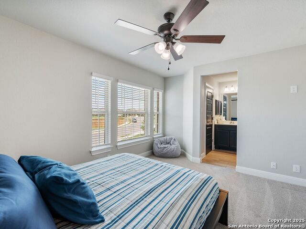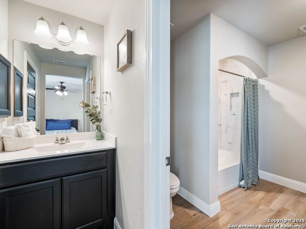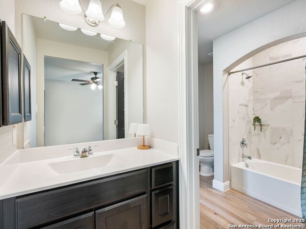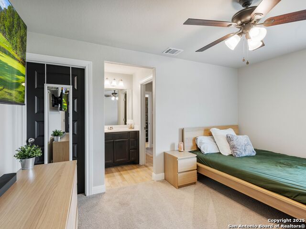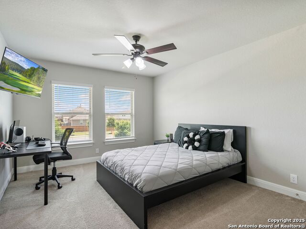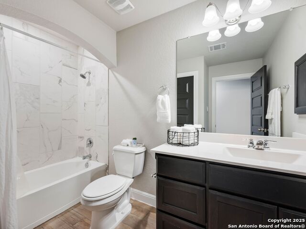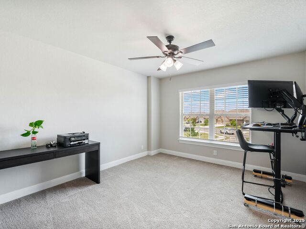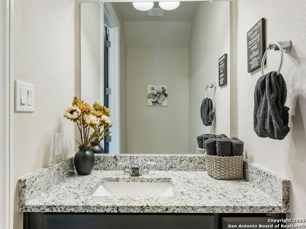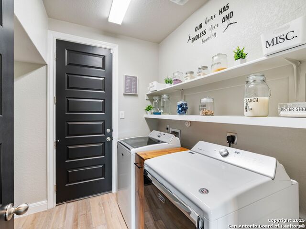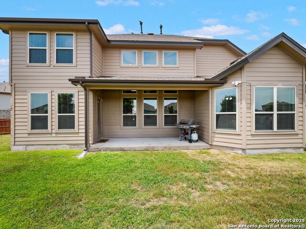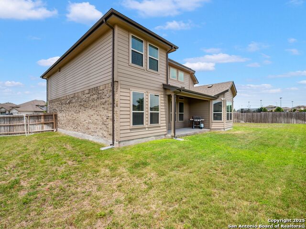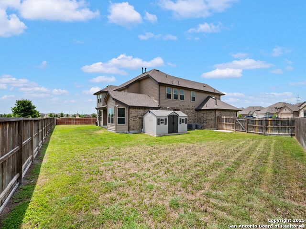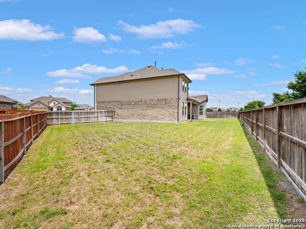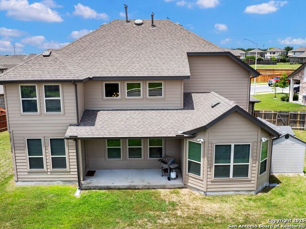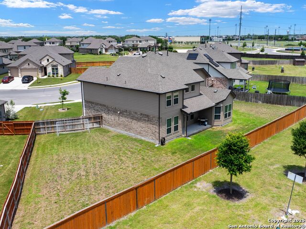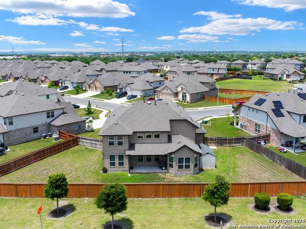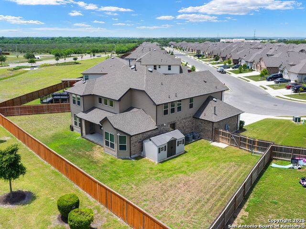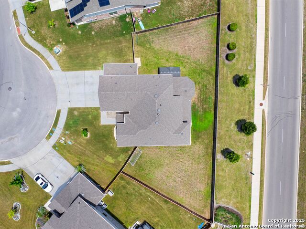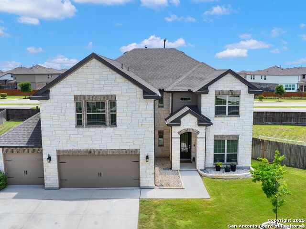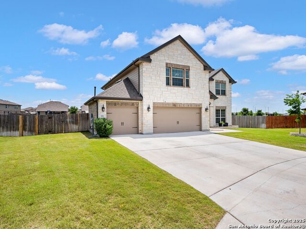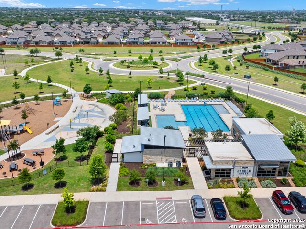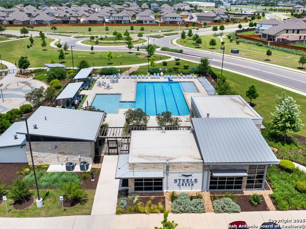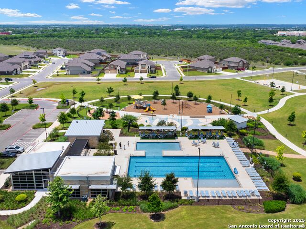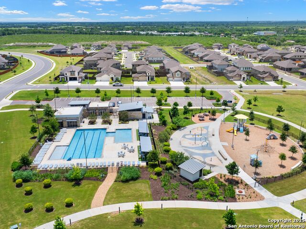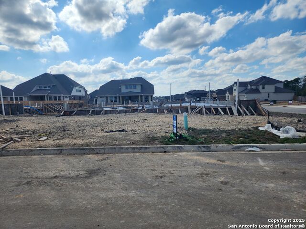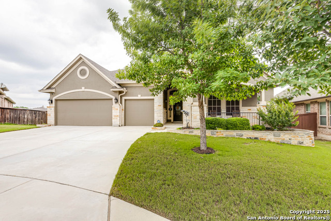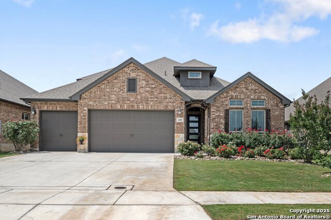126 Stout Cove, Cibolo, TX 78108
Property Photos
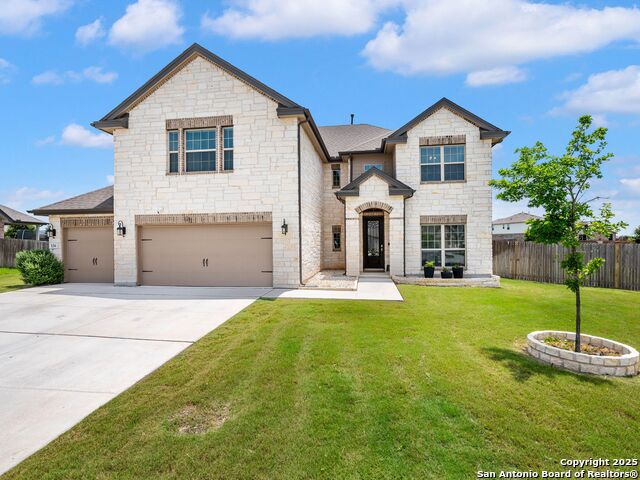
Would you like to sell your home before you purchase this one?
Priced at Only: $569,999
For more Information Call:
Address: 126 Stout Cove, Cibolo, TX 78108
Property Location and Similar Properties
- MLS#: 1868481 ( Single Residential )
- Street Address: 126 Stout Cove
- Viewed: 1
- Price: $569,999
- Price sqft: $170
- Waterfront: No
- Year Built: 2021
- Bldg sqft: 3347
- Bedrooms: 5
- Total Baths: 4
- Full Baths: 3
- 1/2 Baths: 1
- Garage / Parking Spaces: 3
- Days On Market: 2
- Additional Information
- County: GUADALUPE
- City: Cibolo
- Zipcode: 78108
- Subdivision: Steele Creek
- District: Schertz Cibolo Universal City
- Elementary School: Wiederstein
- Middle School: Dobie J. Frank
- High School: Steele
- Provided by: Kuper Sotheby's Int'l Realty
- Contact: Matthew Resnick
- (210) 849-8837

- DMCA Notice
-
DescriptionImmaculate and upgraded, this home shows like a model and is ideally situated in the coveted lifestyle community of Steele Creek where modern design meets everyday convenience. Resting on an expansive 0.29 acre lot, this home is loaded with premium features and cutting edge smart technology, allowing remote control of lighting, ceiling fans, oven, and garage doors for seamless, connected living. Step inside to discover a breathtaking family room with soaring two story ceilings and an abundance of natural light streaming through oversized windows. The gourmet kitchen is a culinary masterpiece, boasting a 5 burner gas cooktop, double ovens, sleek cabinetry, and a reverse osmosis water filtration system perfect for the discerning chef. A whole home water softener further enhances daily comfort and utility. Retreat to the luxurious primary suite featuring a bay window, tray ceiling, and spa like ensuite with modern finishes, dual vanities, an oversized walk in shower with dual showerheads, a soaking tub, and a generous walk in closet. A dedicated home office provides a quiet, productive workspace on the main floor. Upstairs, you'll find four spacious bedrooms, two full bathrooms, and a versatile loft area ideal for a game room, media space, or additional lounge. Car enthusiasts and hobbyists alike will appreciate the upgraded 3 car garage, complete with upgraded garage flooring, overhead storage racks, and a screened garage door for added comfort and usability. Exterior highlights include professionally installed Jellyfish lighting and storage shed with a concrete pad. Located within the highly rated Schertz Cibolo Universal City ISD, this home also offers quick access to premier shopping and dining at The Forum and Rolling Oaks Mall, as well as proximity to Randolph Brooks AFB. As part of a vibrant master planned lifestyle community, residents enjoy a host of resort style amenities, including a 24/7 fitness center, swimming pool, splash pad, playground, picnic area, basketball court, and regular HOA hosted events that foster a true sense of neighborhood connection.
Payment Calculator
- Principal & Interest -
- Property Tax $
- Home Insurance $
- HOA Fees $
- Monthly -
Features
Building and Construction
- Builder Name: DR Horton
- Construction: Pre-Owned
- Exterior Features: Brick, 3 Sides Masonry, Siding
- Floor: Carpeting, Ceramic Tile
- Foundation: Slab
- Kitchen Length: 21
- Other Structures: None
- Roof: Composition
- Source Sqft: Appsl Dist
Land Information
- Lot Description: Cul-de-Sac/Dead End, On Greenbelt, 1/4 - 1/2 Acre, Level
- Lot Improvements: Street Paved, Curbs, Sidewalks, Asphalt, City Street
School Information
- Elementary School: Wiederstein
- High School: Steele
- Middle School: Dobie J. Frank
- School District: Schertz-Cibolo-Universal City ISD
Garage and Parking
- Garage Parking: Three Car Garage, Attached, Oversized
Eco-Communities
- Energy Efficiency: Double Pane Windows, Ceiling Fans
- Water/Sewer: Water System, Sewer System
Utilities
- Air Conditioning: Two Central
- Fireplace: Not Applicable
- Heating Fuel: Natural Gas
- Heating: Central
- Recent Rehab: No
- Utility Supplier Elec: GVEC
- Utility Supplier Gas: Centerpoint
- Utility Supplier Grbge: Cibolo
- Utility Supplier Sewer: Cibolo
- Utility Supplier Water: Cibolo
- Window Coverings: Some Remain
Amenities
- Neighborhood Amenities: Pool, Clubhouse, Park/Playground, Sports Court, Basketball Court, Other - See Remarks
Finance and Tax Information
- Home Faces: West
- Home Owners Association Fee: 300
- Home Owners Association Frequency: Quarterly
- Home Owners Association Mandatory: Mandatory
- Home Owners Association Name: STEELE CREEK HOA
- Total Tax: 10063.51
Rental Information
- Currently Being Leased: No
Other Features
- Accessibility: First Floor Bath, Full Bath/Bed on 1st Flr, First Floor Bedroom, Stall Shower
- Contract: Exclusive Right To Sell
- Instdir: HWY 35 - 1103 - Knights Crossing - Steele Rapids - Stout Cove
- Interior Features: Two Living Area, Two Eating Areas, Breakfast Bar, Study/Library, Game Room, Utility Room Inside, 1st Floor Lvl/No Steps, High Ceilings, Open Floor Plan, Laundry Main Level, Laundry Room, Walk in Closets
- Legal Desc Lot: 10
- Legal Description: Steele Creek Sub #1 Block 4 Lot 10 .29 Ac
- Miscellaneous: Virtual Tour
- Occupancy: Owner
- Ph To Show: 210.222.2227
- Possession: Closing/Funding
- Style: Two Story
Owner Information
- Owner Lrealreb: No
Similar Properties
Nearby Subdivisions
(oldcbscres) -oldcib/schres &
(rural_g04) Rural Nbhd Geo Reg
(rural_g05) Rural Nbhd Geo Reg
Bella Rosa
Bentwood
Bentwood Ranch
Brackin William
Buffalo Crossing
Charleston Parke
Cher Ron
Cibolo North
Cibolo Valley Heights
Cibolo Valley Ranch
Cibolo Vista
Cypress Point
Deer Creek
Deer Creek Cibolo
Dobie Heights
Enclave At Willow Pointe
Estates At Buffalo Crossing
Fairways At Scenic Hills
Falcon Ridge
Foxbrook
Gatewood
Landmark Pointe - Guadalupe Co
Lantana
Leal Jeronimo
Legendary Trails
Legendary Trails 45
Legendary Trails 50
Mesa @ Turning Stone - Guadalu
Mesa Western
Red River Ranch
Ridge At Willow Pointe
Rural Acres
Saddle Creek Ranch
Saratoga - Guadalupe County
Saratoga Unit 7
Scenic Hills
Springtree
Steele Creek
Steele Creek Unit 1
Stonebrook
The Heights Of Cibolo
The Links At Scenic Hills
Thistle Creek
Town Creek
Town Creek Village
Town Creek West
Turning Stone
Venado Crossing
Willow Bridge
Woodstone

- Sandy Perez
- Premier Realty Group
- Mobile: 210.387.2025
- Mobile: 210.387.2025
- sahomesbysandy@gmail.com



