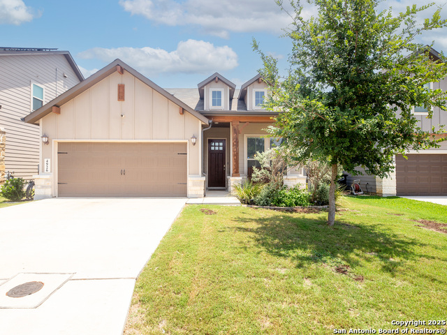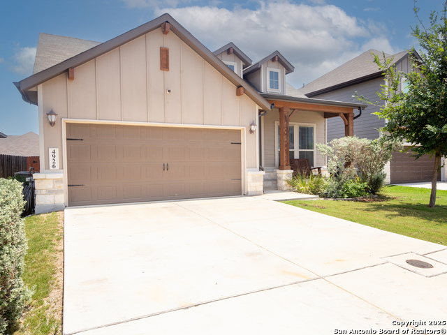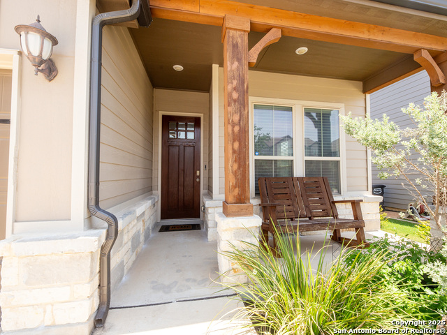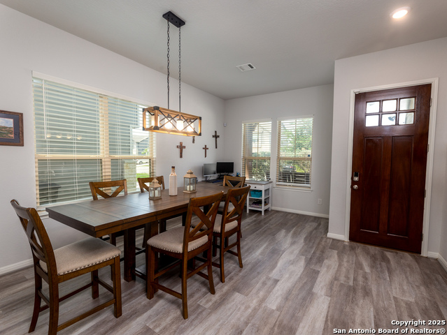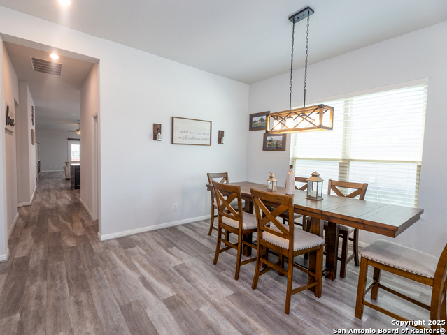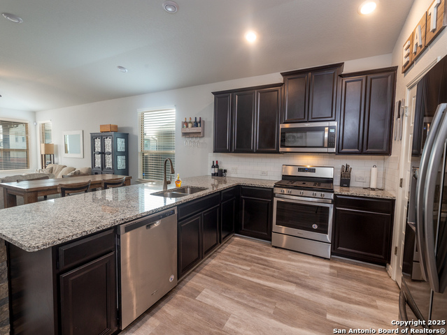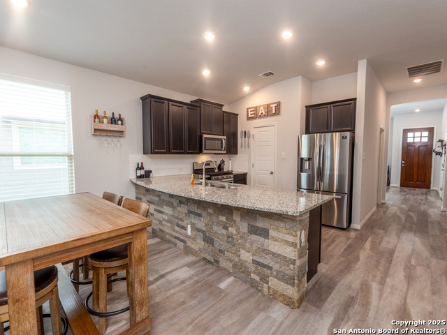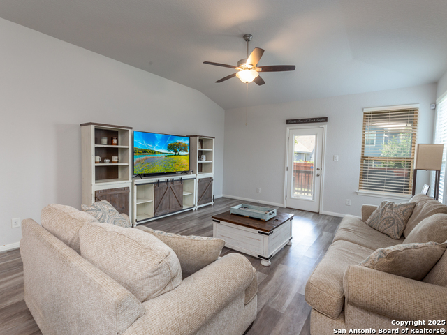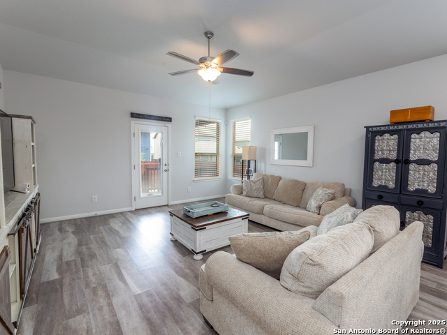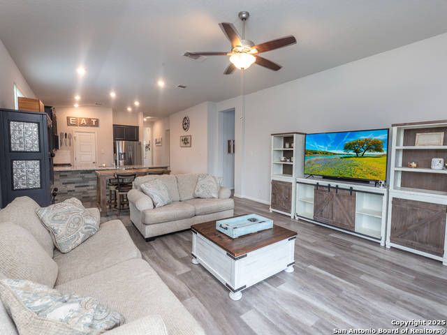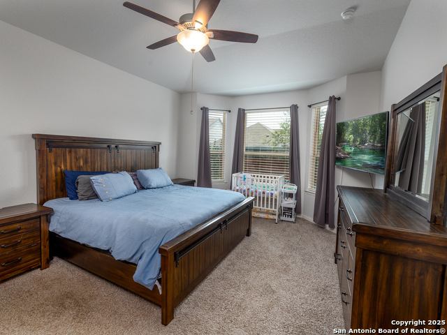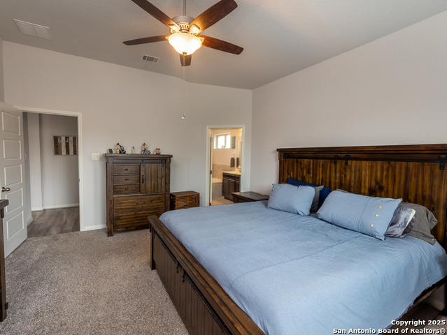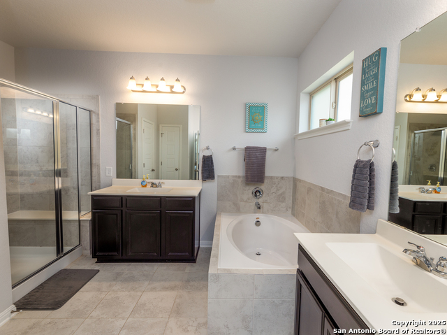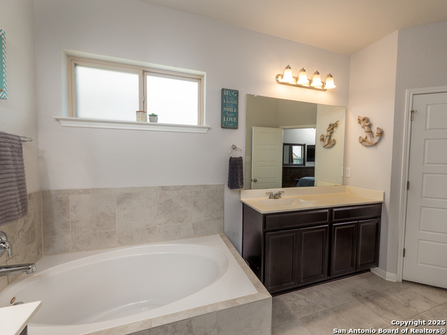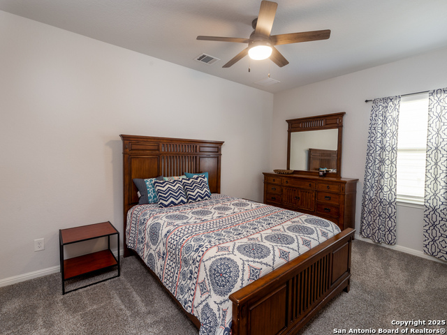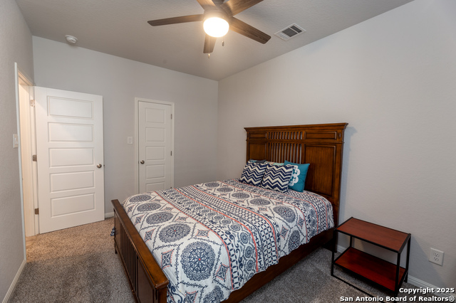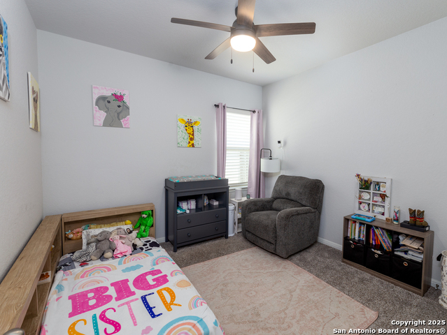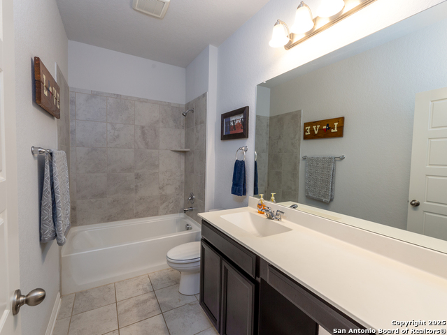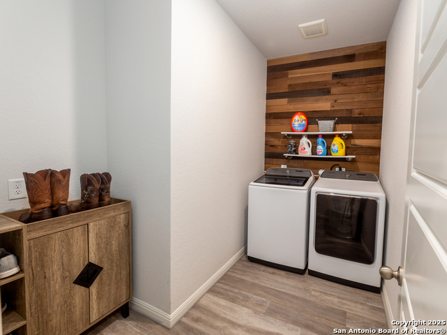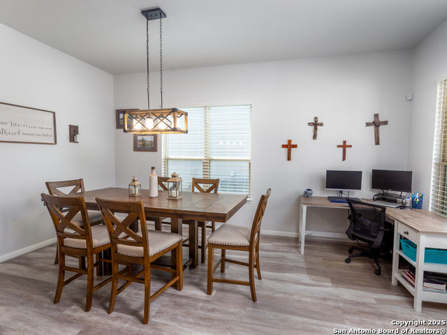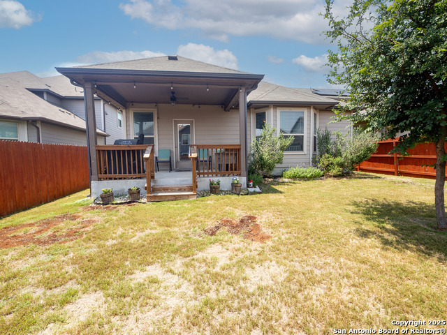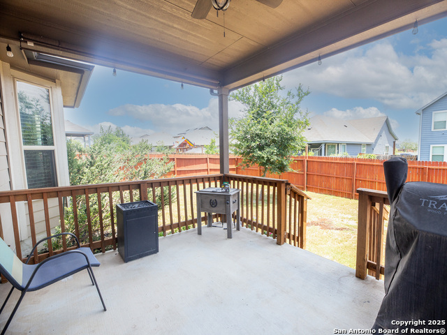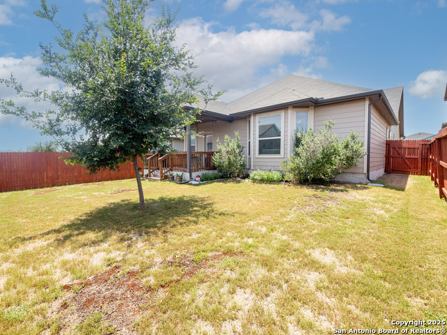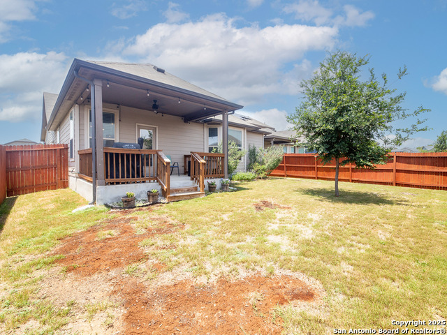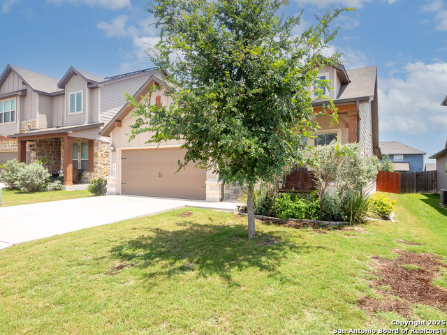4926 Drifter Oaks, St Hedwig, TX 78152
Contact Sandy Perez
Schedule A Showing
Request more information
- MLS#: 1868353 ( Single Residential )
- Street Address: 4926 Drifter Oaks
- Viewed: 11
- Price: $309,500
- Price sqft: $168
- Waterfront: No
- Year Built: 2019
- Bldg sqft: 1842
- Bedrooms: 3
- Total Baths: 2
- Full Baths: 2
- Garage / Parking Spaces: 2
- Days On Market: 50
- Additional Information
- County: BEXAR
- City: St Hedwig
- Zipcode: 78152
- Subdivision: Asher Place
- District: Schertz Cibolo Universal City
- Elementary School: Rose Garden
- Middle School: Corbett
- High School: Clemens
- Provided by: Prime 210 Real Estate, LLC
- Contact: John Pruski
- (210) 621-3191

- DMCA Notice
-
DescriptionDistinguished Single Story Ranch Style Home in the Asher Place Subdivision! This 3 Bed, 2 Bath and its many prominent features are sure to impress. Entry through the custom wooden front door leads you to the Formal Dinning/Flex Office Space Area. The kitchen features: granite countertops, SS Appliances, gas cooking, & a walk in pantry. The large living room easily allows you to spread out and relax. Tall ceilings throughout. The Primary Retreat boasts: raised ceilings & a bay window overlooking the backyard. Primary Bath: spacious garden soaking tub, separate stand up shower w/ sitting bench, separate vanities. Energy Efficient features include: energy star appliances, foam insulation, variable speed HVAC with programmable thermostat. Amazing backyard w/ landscaped flower beds, covered patio w/ ceiling fan and gas cooking. Faux wood blinds window coverings throughout. Neighborhood amenities include: resort style pool, park and playground, clubhouse, BBQ grills, & walking/jogging trail. No city Taxes! Schertz Cibolo UC ISD. From the moment you walk in, to the many moments you will enjoy when you make it your own... This is a Prime 210 Area HOME INDEED!!
Property Location and Similar Properties
Features
Possible Terms
- Conventional
- FHA
- VA
- Cash
Air Conditioning
- One Central
Builder Name
- Meritage Homes
Construction
- Pre-Owned
Contract
- Exclusive Right To Sell
Days On Market
- 49
Currently Being Leased
- No
Dom
- 49
Elementary School
- Rose Garden
Energy Efficiency
- 13-15 SEER AX
- Programmable Thermostat
- Double Pane Windows
- Energy Star Appliances
- Radiant Barrier
- Low E Windows
- Foam Insulation
- Ceiling Fans
Exterior Features
- 4 Sides Masonry
- Cement Fiber
- Rock/Stone Veneer
Fireplace
- Not Applicable
Floor
- Carpeting
- Vinyl
Foundation
- Slab
Garage Parking
- Two Car Garage
- Attached
Green Features
- Low Flow Commode
- Rain/Freeze Sensors
- Mechanical Fresh Air
Heating
- Central
Heating Fuel
- Electric
High School
- Clemens
Home Owners Association Fee
- 148.51
Home Owners Association Frequency
- Quarterly
Home Owners Association Mandatory
- Mandatory
Home Owners Association Name
- ASHER PLACE HOA
Inclusions
- Ceiling Fans
- Washer Connection
- Dryer Connection
- Microwave Oven
- Stove/Range
- Gas Cooking
- Disposal
- Dishwasher
- Ice Maker Connection
- Security System (Owned)
- Pre-Wired for Security
- Electric Water Heater
- Solid Counter Tops
- Custom Cabinets
Instdir
- Approx. 5 miles from Randolph Air Force Base. Close proximity to IH-10
- Loop 1604.
Interior Features
- One Living Area
- Separate Dining Room
- Eat-In Kitchen
- Two Eating Areas
- Breakfast Bar
- Walk-In Pantry
- Utility Room Inside
- High Ceilings
- Open Floor Plan
- Cable TV Available
- High Speed Internet
- All Bedrooms Downstairs
- Walk in Closets
- Attic - Pull Down Stairs
- Attic - Radiant Barrier Decking
Kitchen Length
- 14
Legal Desc Lot
- 23
Legal Description
- Cb 5193J (Asher Place Sub'd Ut-2)
- Block 3 Lot 23 2020-Creat
Lot Improvements
- Street Paved
- Curbs
- Sidewalks
- Asphalt
Middle School
- Corbett
Multiple HOA
- No
Neighborhood Amenities
- Pool
- Clubhouse
- Park/Playground
- Jogging Trails
- BBQ/Grill
Occupancy
- Owner
Other Structures
- None
Owner Lrealreb
- No
Ph To Show
- (210) 222-2227
Possession
- Closing/Funding
Property Type
- Single Residential
Recent Rehab
- No
Roof
- Composition
School District
- Schertz-Cibolo-Universal City ISD
Source Sqft
- Appsl Dist
Style
- One Story
- Ranch
Total Tax
- 5425.62
Views
- 11
Virtual Tour Url
- https://my.matterport.com/show/?m=KLjdhUvxtLc&mls=1
Water/Sewer
- Water System
- Sewer System
- Co-op Water
Window Coverings
- All Remain
Year Built
- 2019

