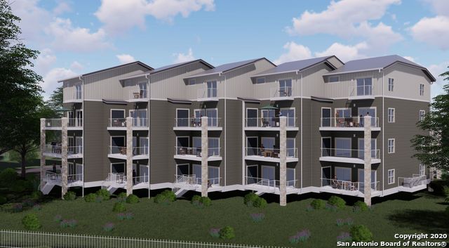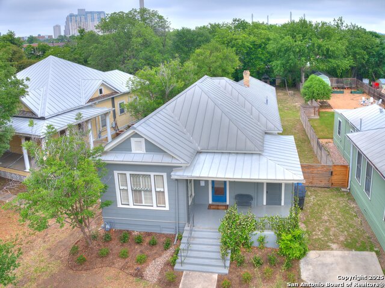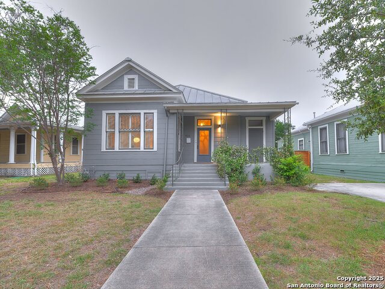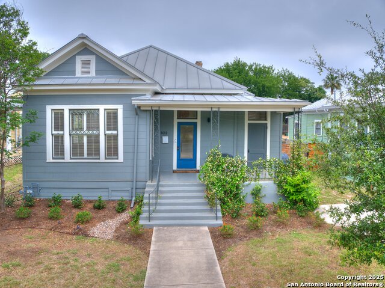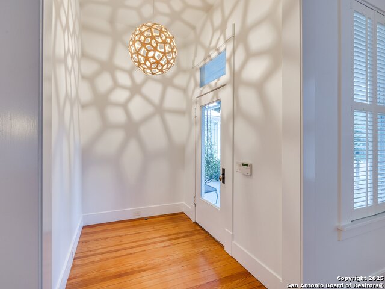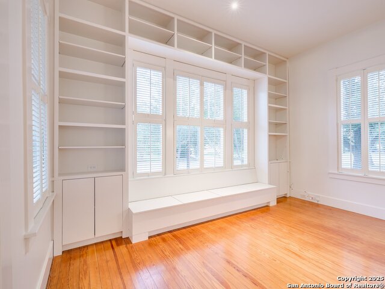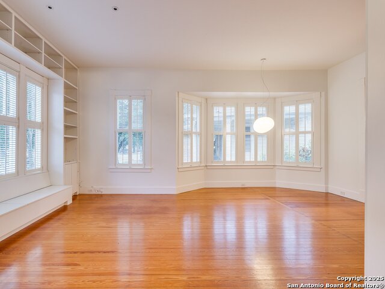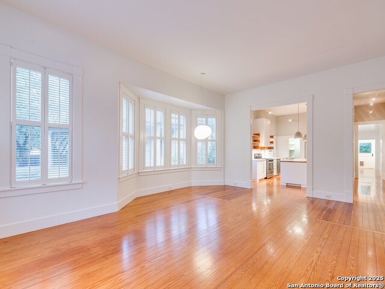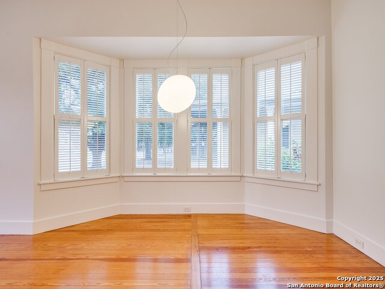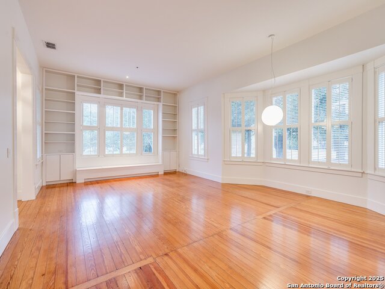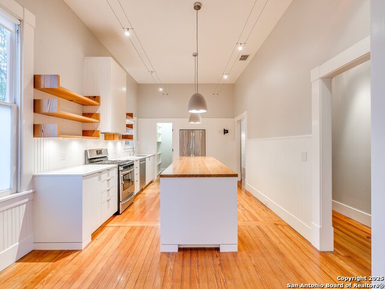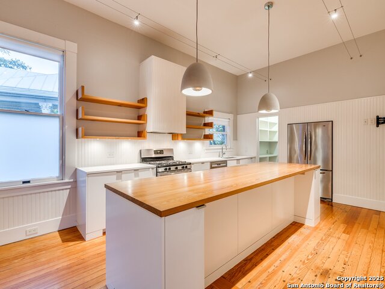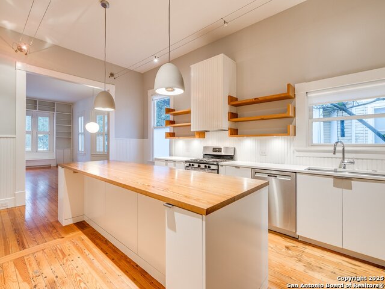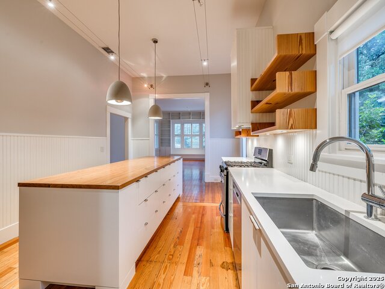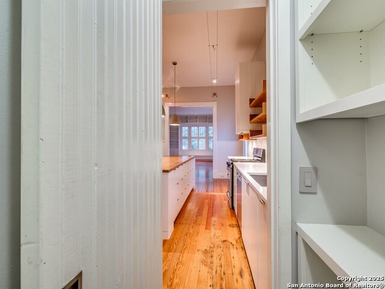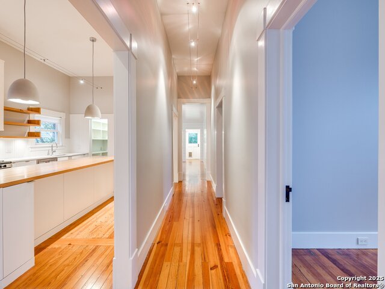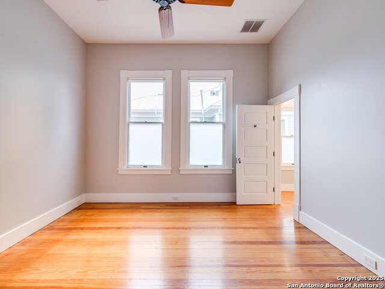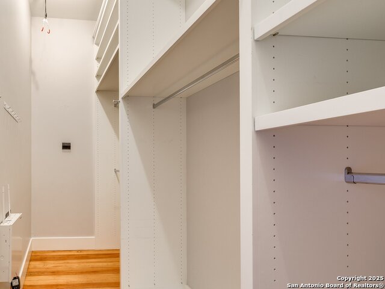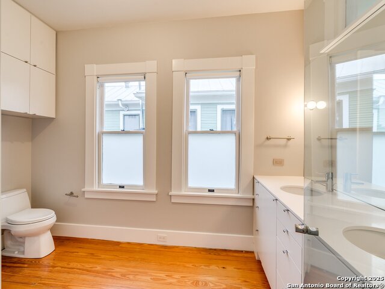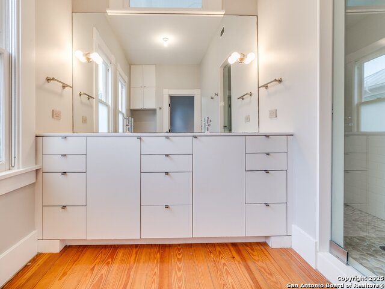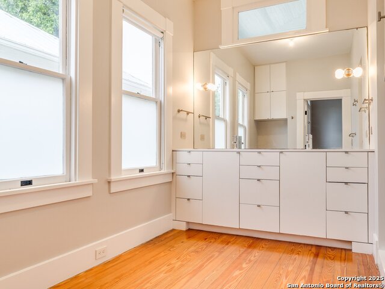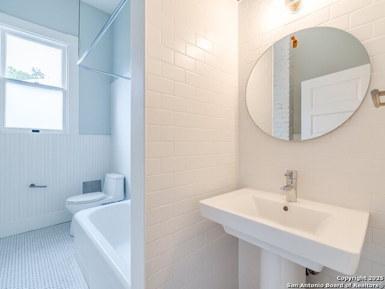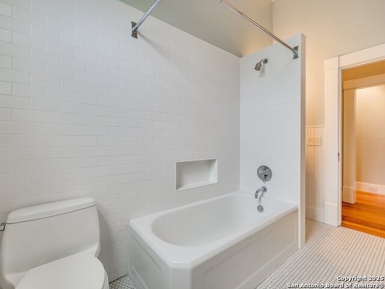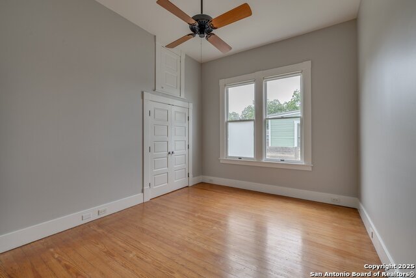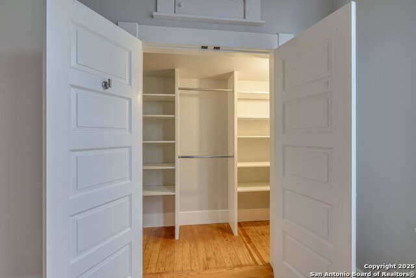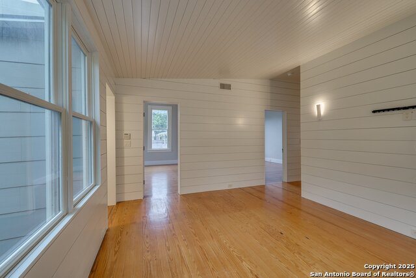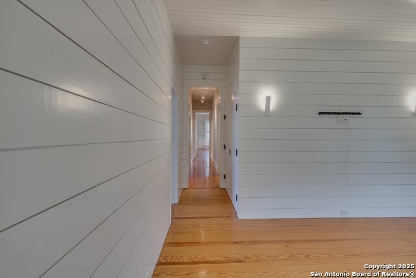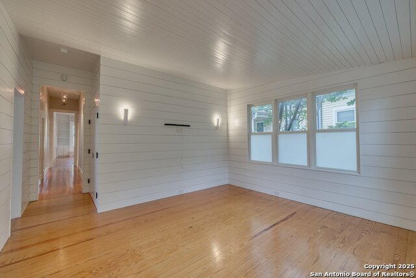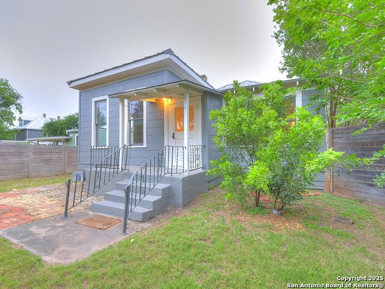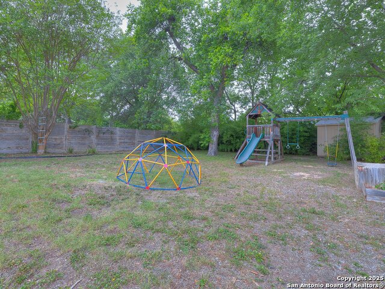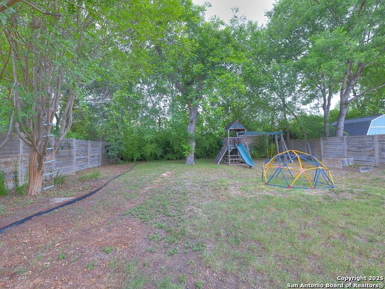302 Cedar , San Antonio, TX 78210
Contact Sandy Perez
Schedule A Showing
Request more information
- MLS#: 1868060 ( Single Residential )
- Street Address: 302 Cedar
- Viewed: 39
- Price: $960,000
- Price sqft: $469
- Waterfront: No
- Year Built: 1907
- Bldg sqft: 2047
- Bedrooms: 3
- Total Baths: 2
- Full Baths: 2
- Garage / Parking Spaces: 1
- Days On Market: 102
- Additional Information
- County: BEXAR
- City: San Antonio
- Zipcode: 78210
- Subdivision: King William
- District: San Antonio I.S.D.
- Elementary School: Bonham
- Middle School: Bonham
- High School: Brackenridge
- Provided by: King William Realty
- Contact: Julie Hooper
- (210) 378-5707

- DMCA Notice
-
DescriptionBuilt in 1909 this 3/2 was reimagined by Award winning architect Jim Poteet in 2015. An open floor plan, built ins and hidden storage makes for a sleek yet inviting interior that is emblematic of Jim's work. Single story, well done, 3 bed 2 bath homes are hard to come by in this historic district, this one is beautiful and in move in condition. The large lot leaves plenty of space for personal touches.
Property Location and Similar Properties
Features
Possible Terms
- Conventional
- Cash
Air Conditioning
- One Central
Apprx Age
- 118
Block
- 11
Builder Name
- Conrad Flaig
Construction
- Pre-Owned
Contract
- Exclusive Right To Sell
Days On Market
- 50
Currently Being Leased
- No
Dom
- 50
Elementary School
- Bonham
Exterior Features
- Asbestos Shingle
- Wood
Fireplace
- Not Applicable
Floor
- Wood
Garage Parking
- None/Not Applicable
Heating
- Central
Heating Fuel
- Electric
High School
- Brackenridge
Home Owners Association Mandatory
- Voluntary
Inclusions
- Ceiling Fans
- Chandelier
- Washer Connection
- Dryer Connection
- Washer
- Dryer
- Stacked Washer/Dryer
- Stove/Range
- Gas Cooking
- Refrigerator
- Disposal
- Dishwasher
- Vent Fan
- Gas Water Heater
- Solid Counter Tops
- Custom Cabinets
Instdir
- Pereida
Interior Features
- Two Living Area
- Liv/Din Combo
- Eat-In Kitchen
- Island Kitchen
- Walk-In Pantry
- Media Room
- Utility Room Inside
- 1st Floor Lvl/No Steps
- High Ceilings
- Open Floor Plan
- High Speed Internet
- All Bedrooms Downstairs
- Laundry in Closet
- Laundry Main Level
- Walk in Closets
Kitchen Length
- 18
Legal Desc Lot
- A12
Legal Description
- Ncb 2963 Lot A12 & W Irr 97 Ft Of S Irr 9 Ft Of A-11
- N 8 Ft
Lot Description
- City View
- Irregular
Lot Dimensions
- 00 x 00
Lot Improvements
- Street Paved
- Curbs
- Street Gutters
- Sidewalks
- Streetlights
- Asphalt
Middle School
- Bonham
Miscellaneous
- City Bus
- Historic District
Neighborhood Amenities
- Park/Playground
- Jogging Trails
- Bike Trails
Occupancy
- Vacant
Owner Lrealreb
- No
Ph To Show
- 210-222-2227
Possession
- Closing/Funding
Property Type
- Single Residential
Recent Rehab
- Yes
Roof
- Metal
School District
- San Antonio I.S.D.
Source Sqft
- Appsl Dist
Style
- One Story
- Historic/Older
- Victorian
Total Tax
- 18043.64
Utility Supplier Elec
- CPS
Utility Supplier Gas
- CPS
Utility Supplier Grbge
- CPS
Utility Supplier Sewer
- SAWS
Utility Supplier Water
- SAWS
Views
- 39
Water/Sewer
- Water System
Window Coverings
- All Remain
Year Built
- 1907
