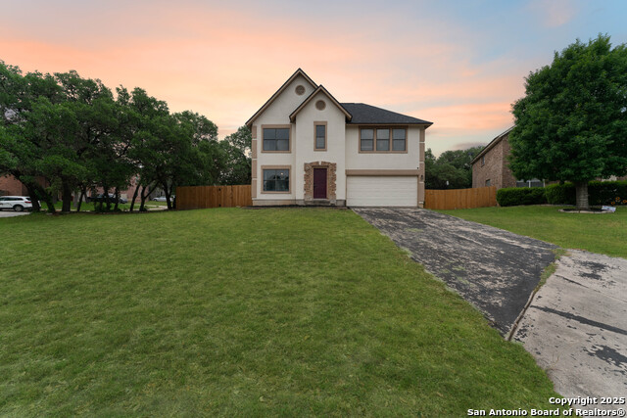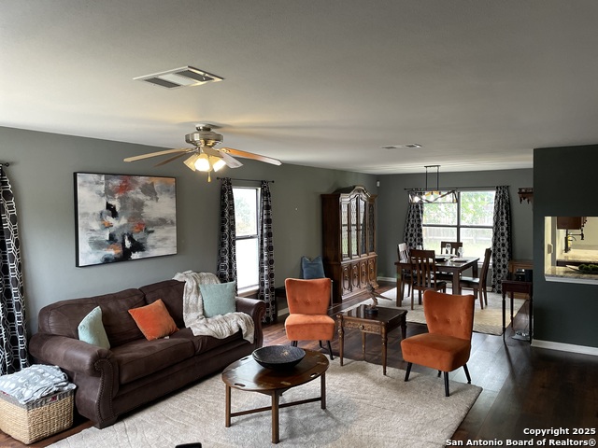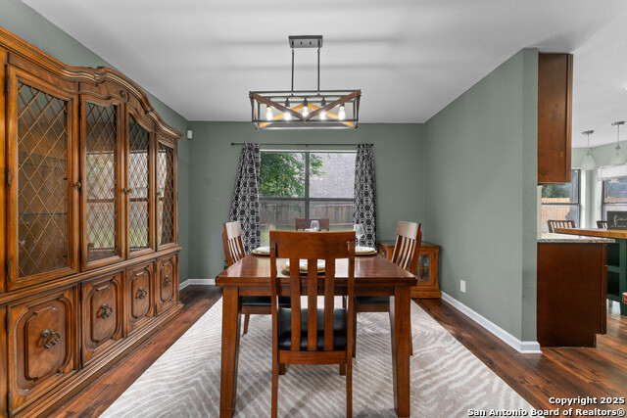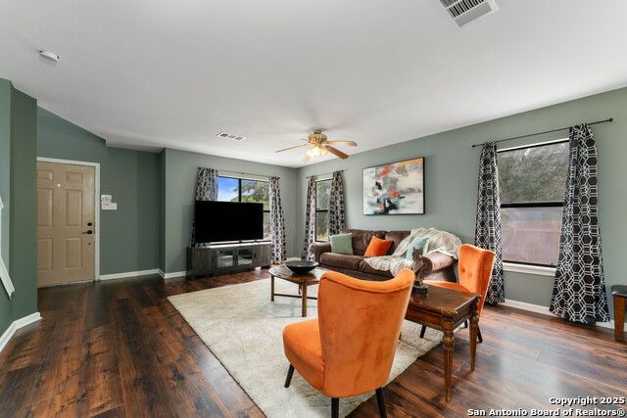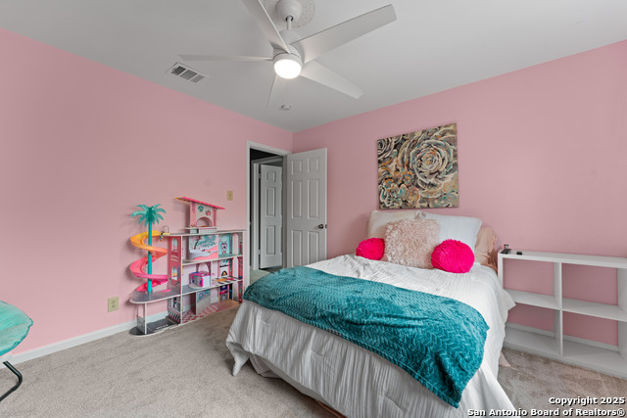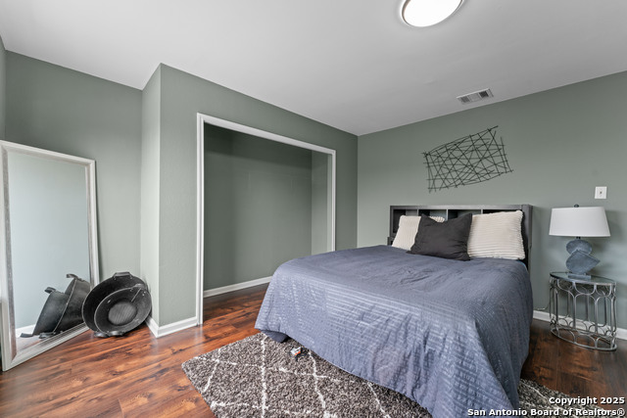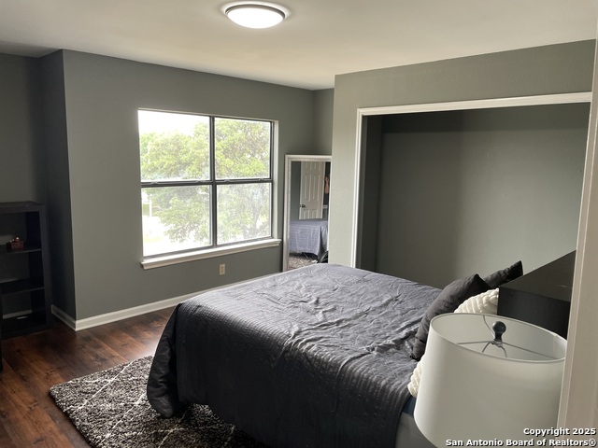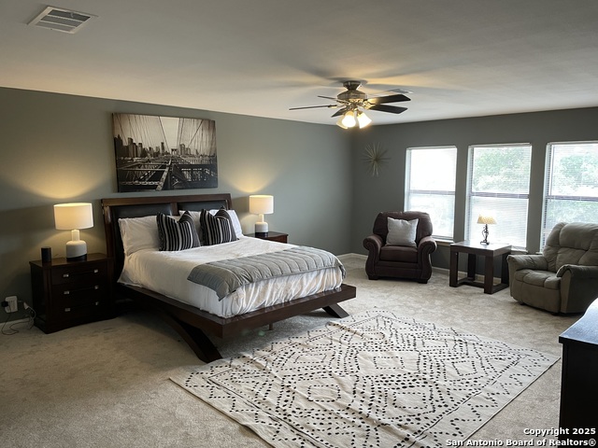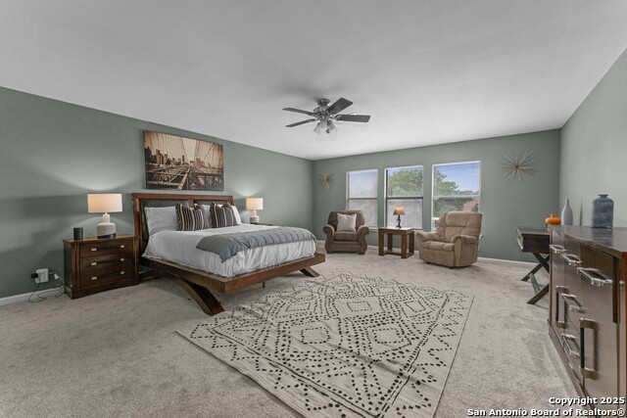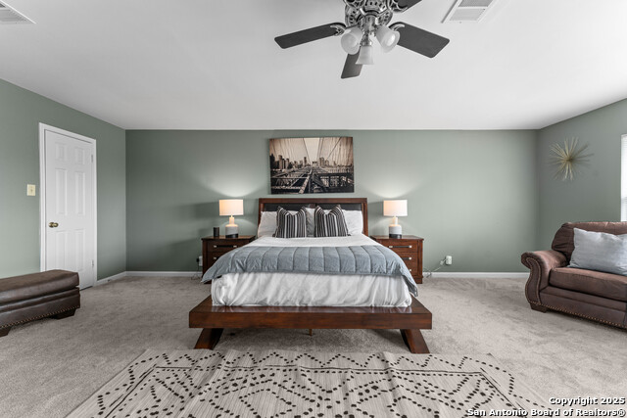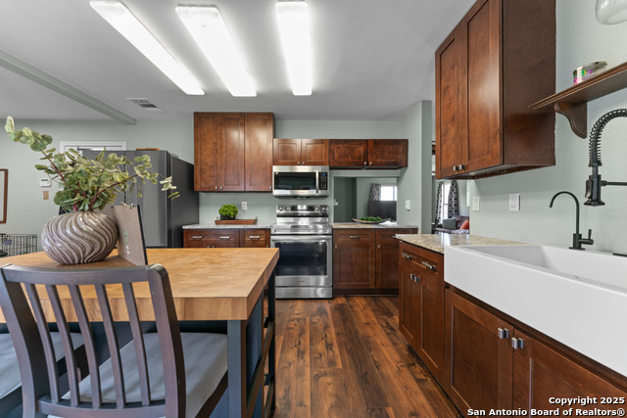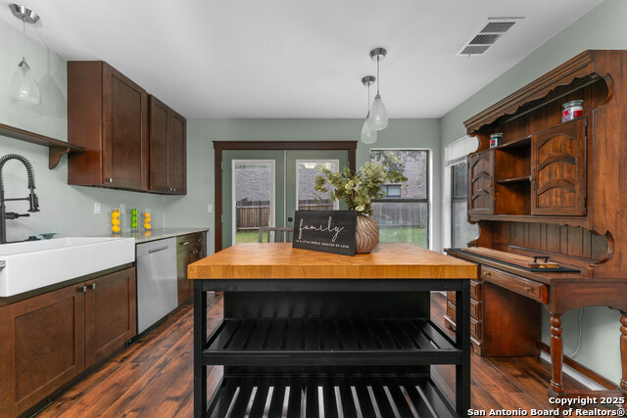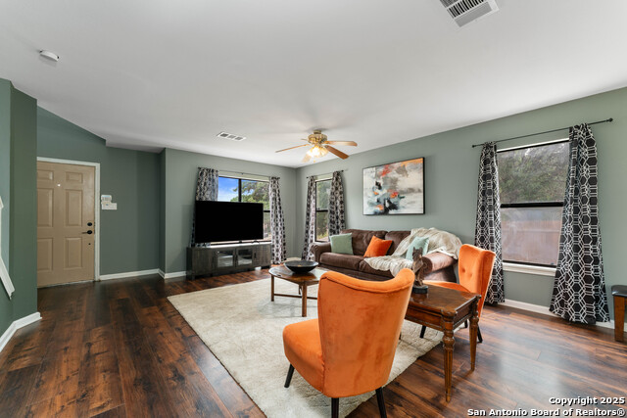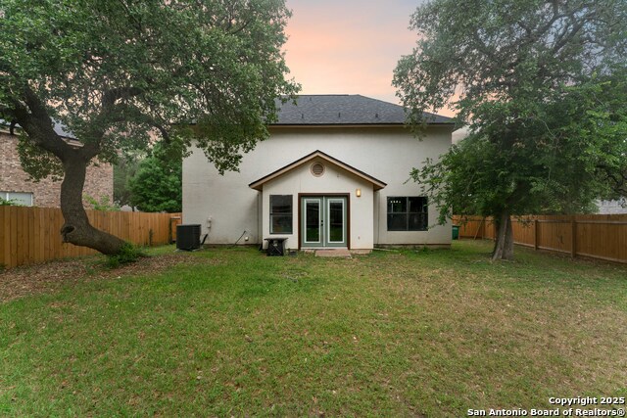7010 Almond Green, San Antonio, TX 78250
Contact Sandy Perez
Schedule A Showing
Request more information
- MLS#: 1867985 ( Single Residential )
- Street Address: 7010 Almond Green
- Viewed: 79
- Price: $275,000
- Price sqft: $131
- Waterfront: No
- Year Built: 1996
- Bldg sqft: 2105
- Bedrooms: 3
- Total Baths: 3
- Full Baths: 2
- 1/2 Baths: 1
- Garage / Parking Spaces: 2
- Days On Market: 90
- Additional Information
- County: BEXAR
- City: San Antonio
- Zipcode: 78250
- Subdivision: Northwest Crossing
- District: Northside
- Elementary School: Fernandez
- Middle School: Zachry H. B.
- High School: Warren
- Provided by: Realty Advantage
- Contact: Rebecca Casarez
- (830) 730-3272

- DMCA Notice
-
DescriptionImagine a stunning home perfectly situated on a spacious corner lot where your children and pets can thrive in a safe and playful area. The kitchen recently had up dates such as a FARMHOUSE SINK new cabinets and fresh paint. This beautifully renovated property boasts an open floor plan, sleek kitchen, fresh paint, and new hardwood floors. when entering the expansive primary retreat complete with a double vanity. This open floor plan is ideal for family gatherings and celebrations, Patrick Franzen has committed to a rate buydown that can be transferred to the buyer through CMG Home Loans program List & LockTM. Terms and conditions apply.
Property Location and Similar Properties
Features
Possible Terms
- Conventional
- FHA
- VA
- Cash
Air Conditioning
- One Central
Apprx Age
- 29
Block
- 126
Builder Name
- RAYCO
Construction
- Pre-Owned
Contract
- Exclusive Right To Sell
Days On Market
- 80
Currently Being Leased
- No
Dom
- 80
Elementary School
- Fernandez
Exterior Features
- 4 Sides Masonry
- Stucco
Fireplace
- Not Applicable
Floor
- Carpeting
- Wood
Foundation
- Slab
Garage Parking
- Two Car Garage
Heating
- Central
Heating Fuel
- Electric
High School
- Warren
Home Owners Association Fee
- 250
Home Owners Association Frequency
- Annually
Home Owners Association Mandatory
- Mandatory
Home Owners Association Name
- NORTHWESTCROSSING HOMEOWNERS ASSOCIATION
Inclusions
- Ceiling Fans
- Chandelier
- Washer Connection
- Dryer Connection
- Stove/Range
- Disposal
- Dishwasher
- Smoke Alarm
Instdir
- FROM 1604 N R ON SHANEFIELD RD
- TURN L ON WEYBRIDGE
- R ONTO DOVER RIDGE
- R ON MISTY BROOK
- R ON MAIDENSTONE DR
- L ONTO ALMOND GREEN
Interior Features
- One Living Area
- Liv/Din Combo
- Eat-In Kitchen
- Two Eating Areas
- Walk-In Pantry
- All Bedrooms Upstairs
- 1st Floor Lvl/No Steps
- Cable TV Available
- Laundry in Closet
- Laundry Main Level
- Walk in Closets
Kitchen Length
- 15
Legal Desc Lot
- 11
Legal Description
- Ncb 18512 Blk 126 Lot 11 (Northwest Crossing Ut-38) "Guilbea
Lot Description
- Corner
- Cul-de-Sac/Dead End
Middle School
- Zachry H. B.
Multiple HOA
- No
Neighborhood Amenities
- Pool
- Tennis
- Clubhouse
- Park/Playground
Occupancy
- Owner
Owner Lrealreb
- No
Ph To Show
- 2102222227
Possession
- Closing/Funding
Property Type
- Single Residential
Recent Rehab
- No
Roof
- Composition
School District
- Northside
Source Sqft
- Appsl Dist
Style
- Two Story
Total Tax
- 6735.46
Views
- 79
Water/Sewer
- Water System
Window Coverings
- All Remain
Year Built
- 1996



