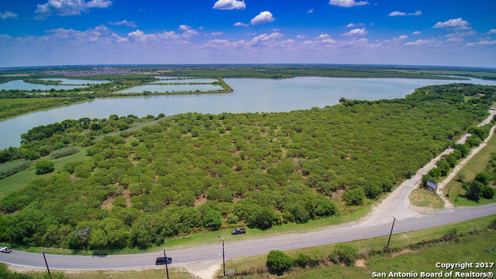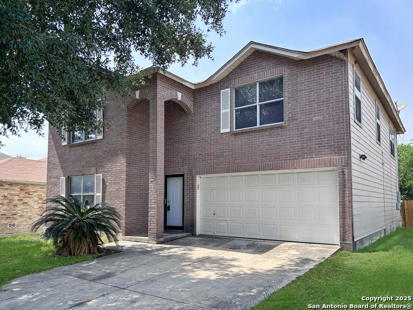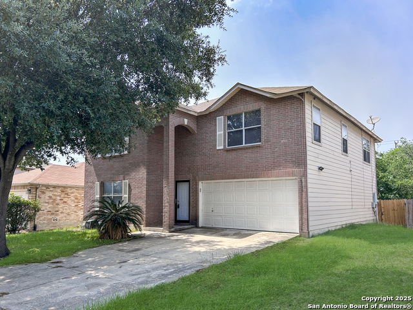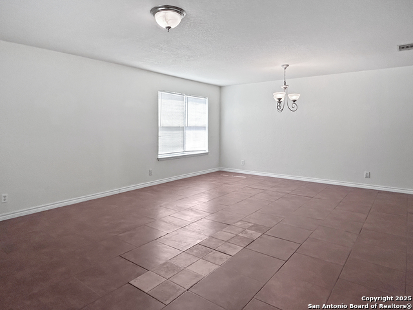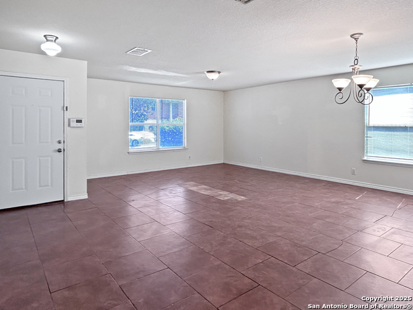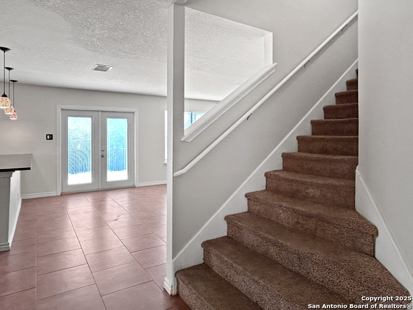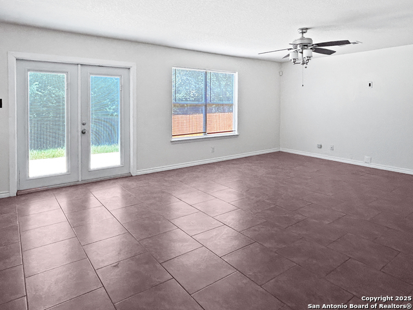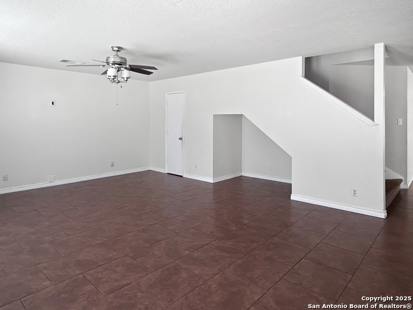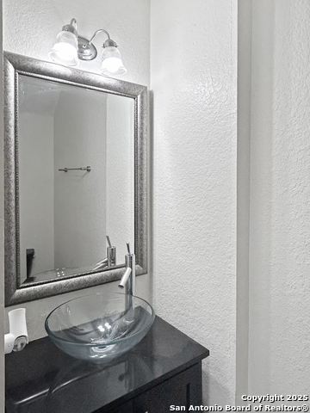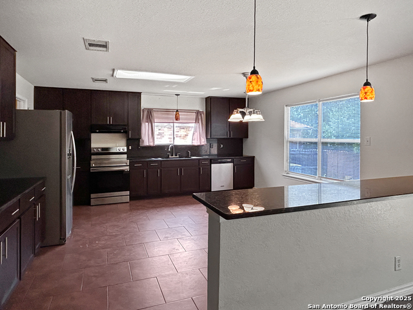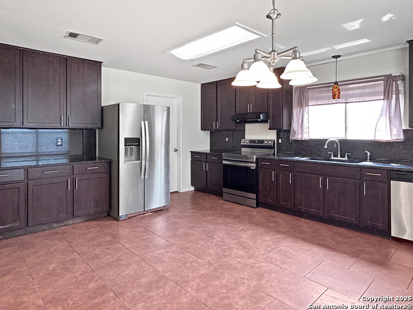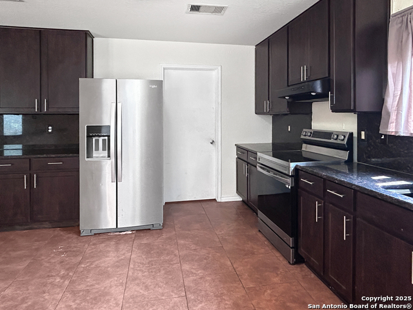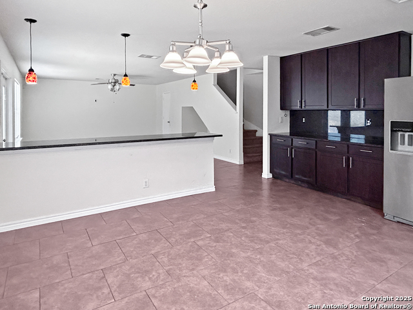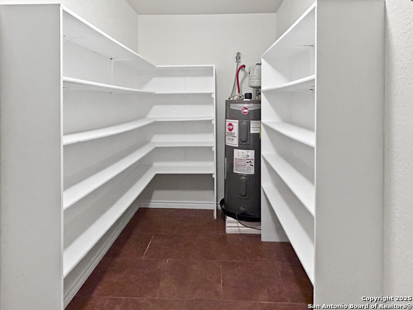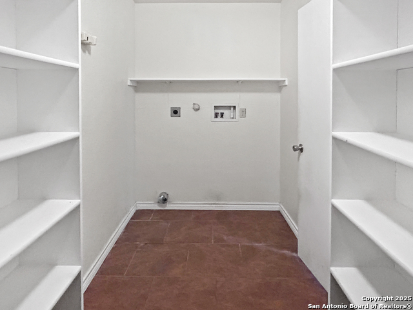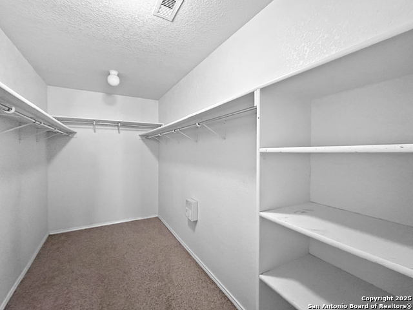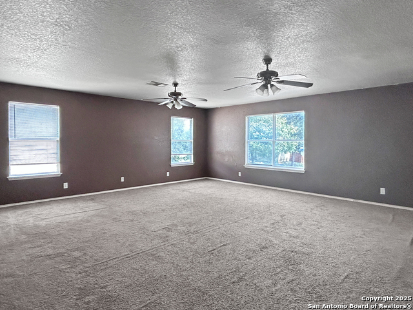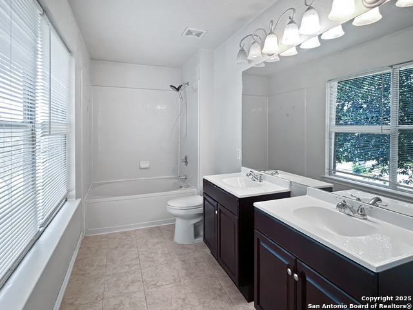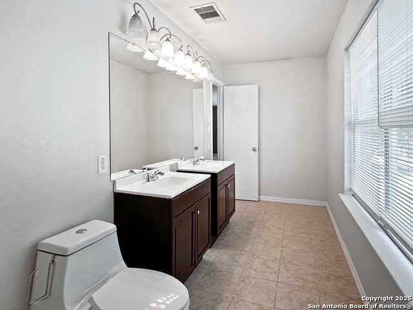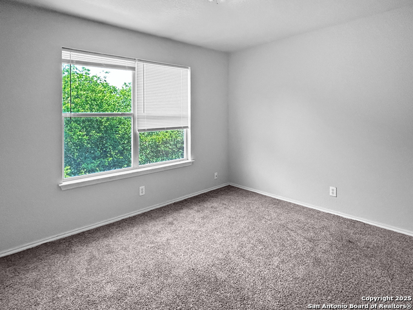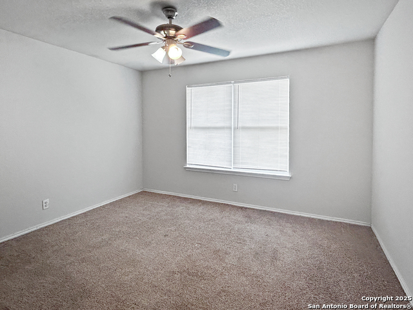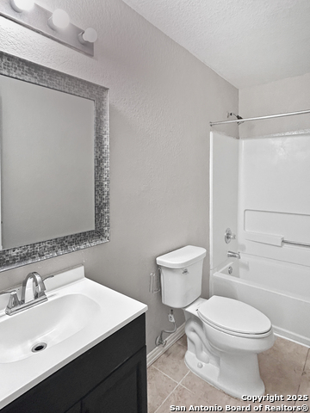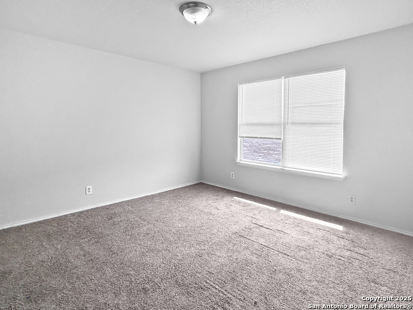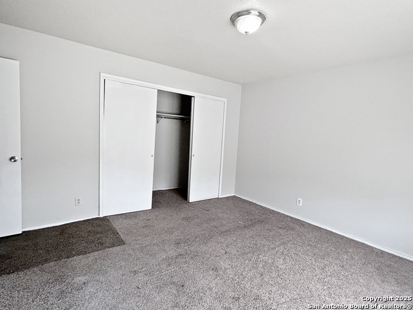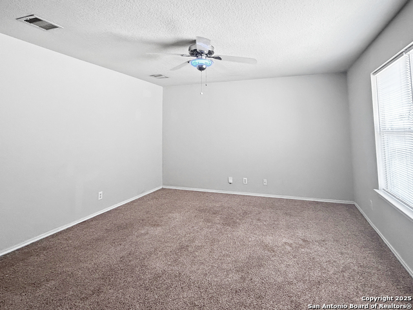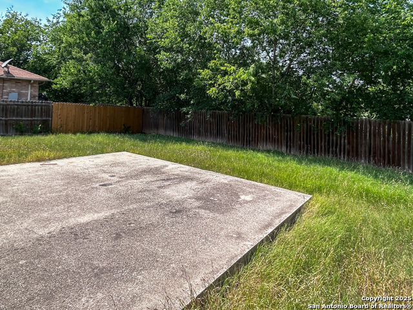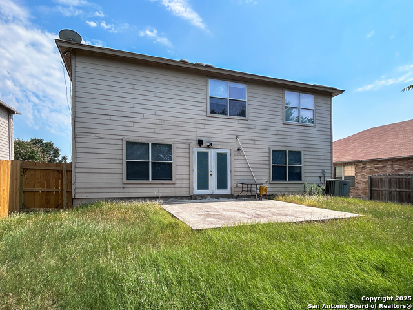6319 Miners Hill, San Antonio, TX 78244
Contact Sandy Perez
Schedule A Showing
Request more information
- MLS#: 1867977 ( Single Residential )
- Street Address: 6319 Miners Hill
- Viewed: 104
- Price: $259,000
- Price sqft: $88
- Waterfront: No
- Year Built: 2004
- Bldg sqft: 2939
- Bedrooms: 4
- Total Baths: 3
- Full Baths: 2
- 1/2 Baths: 1
- Garage / Parking Spaces: 2
- Days On Market: 96
- Additional Information
- County: BEXAR
- City: San Antonio
- Zipcode: 78244
- Subdivision: Highland Farms
- District: Judson
- Elementary School: Call District
- Middle School: Call District
- High School: Call District
- Provided by: Campanas Property Management
- Contact: Cynthia Davila
- (210) 912-1199

- DMCA Notice
-
DescriptionThis generously sized home offers expansive living and kitchen areas, a versatile upstairs game room, and an oversized primary suite complete with a large walk in closet and spacious bathroom. Located in a desirable area with no HOA, you'll enjoy convenient access to nearby shopping, dining, and major thoroughfares. Priced to reflect needed foundation repairs, this property presents a fantastic opportunity to add value and make it your own. Don't miss out on this great location and unbeatable space!
Property Location and Similar Properties
Features
Possible Terms
- Conventional
- Cash
- Investors OK
Air Conditioning
- One Central
Apprx Age
- 21
Block
- 52
Builder Name
- KB HOMES
Construction
- Pre-Owned
Contract
- Exclusive Right To Sell
Days On Market
- 82
Currently Being Leased
- No
Dom
- 82
Elementary School
- Call District
Exterior Features
- Brick
- Siding
Fireplace
- Not Applicable
Floor
- Carpeting
- Ceramic Tile
Foundation
- Slab
Garage Parking
- Two Car Garage
Heating
- Central
Heating Fuel
- Electric
High School
- Call District
Home Owners Association Mandatory
- None
Inclusions
- Ceiling Fans
- Chandelier
- Washer Connection
- Dryer Connection
- Microwave Oven
- Stove/Range
- Refrigerator
- Disposal
- Dishwasher
- Electric Water Heater
- Smooth Cooktop
Instdir
- FROM OLD SEGUIN RD
- TURN ONTO LAKEVIEW DR
- LEFT ONTO PELICAN CORAL
- LEFT ONTO BOSTON FARM
- AND LEFT ONTO MINERS HILL
Interior Features
- Two Living Area
- Liv/Din Combo
- Eat-In Kitchen
- Two Eating Areas
- Breakfast Bar
- Walk-In Pantry
- Game Room
- Utility Room Inside
- All Bedrooms Upstairs
- Open Floor Plan
- Laundry Main Level
- Laundry Room
- Walk in Closets
Kitchen Length
- 18
Legal Desc Lot
- 91
Legal Description
- Ncb 16611 Blk 52 Lot 91 Highland Farms Two Ut-3
Middle School
- Call District
Neighborhood Amenities
- Park/Playground
Occupancy
- Vacant
Owner Lrealreb
- No
Ph To Show
- 2102222227
Possession
- Closing/Funding
Property Type
- Single Residential
Roof
- Composition
School District
- Judson
Source Sqft
- Appsl Dist
Style
- Two Story
Total Tax
- 6864.64
Views
- 104
Water/Sewer
- City
Window Coverings
- All Remain
Year Built
- 2004
