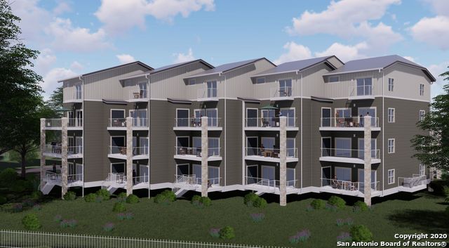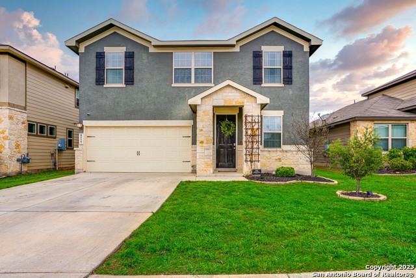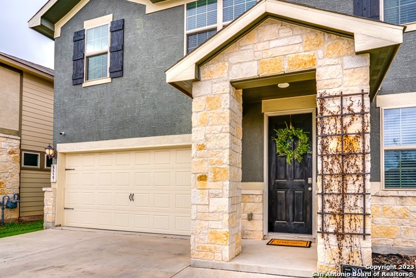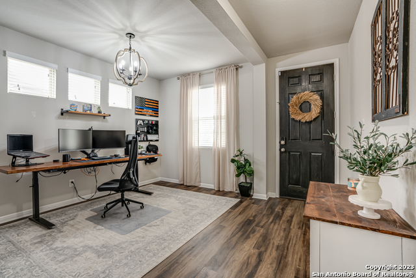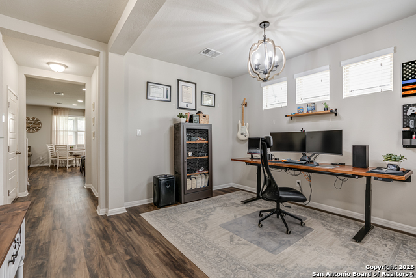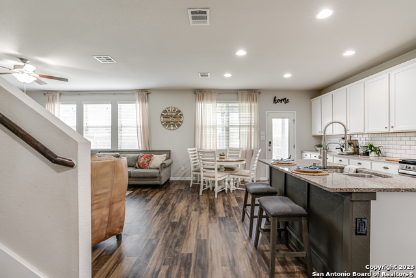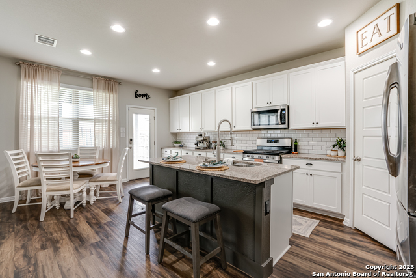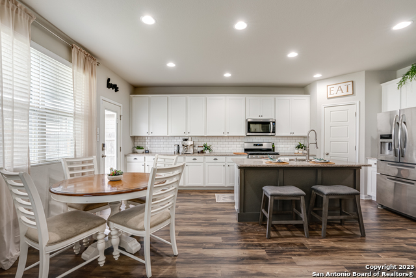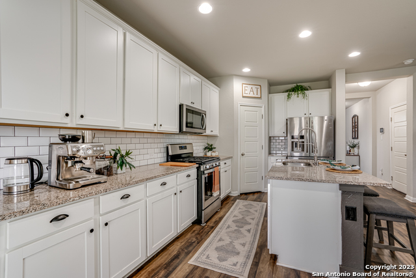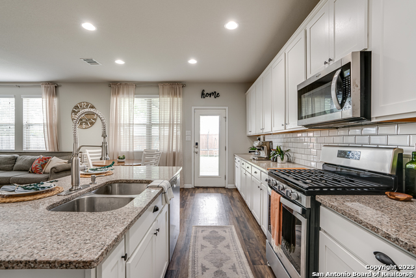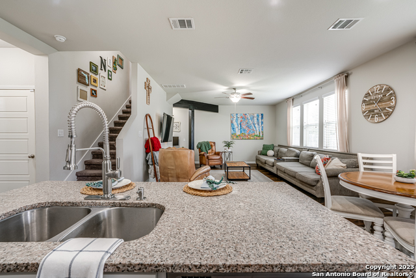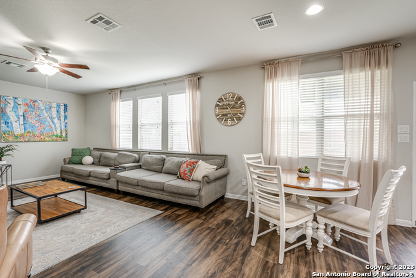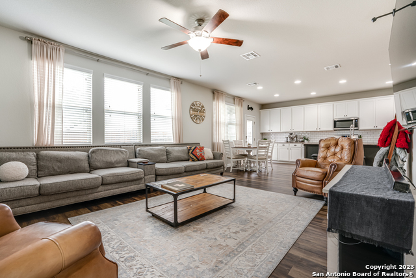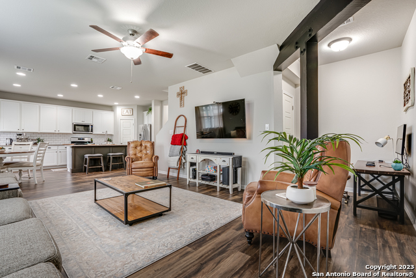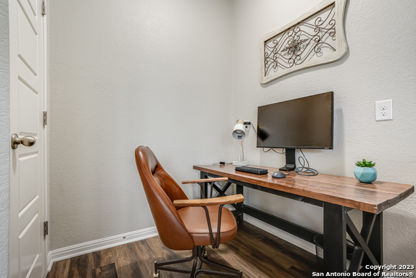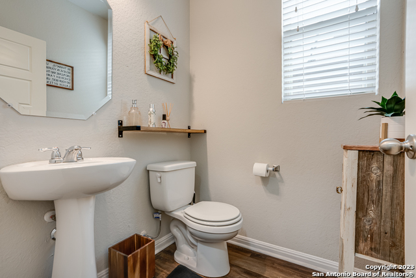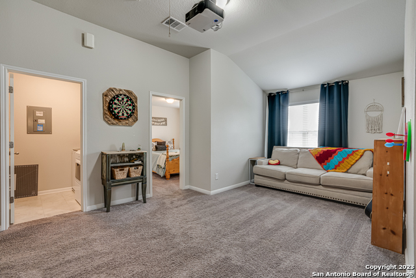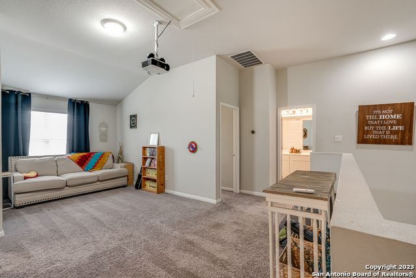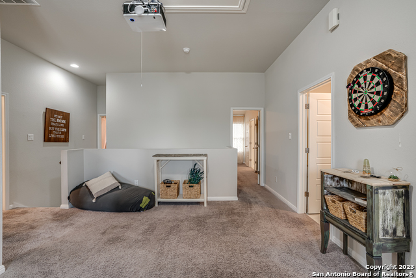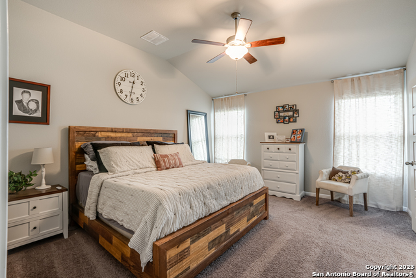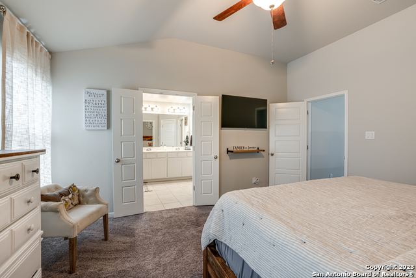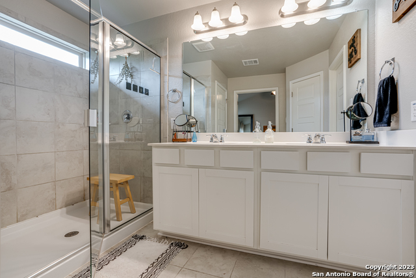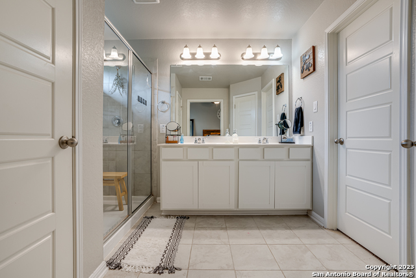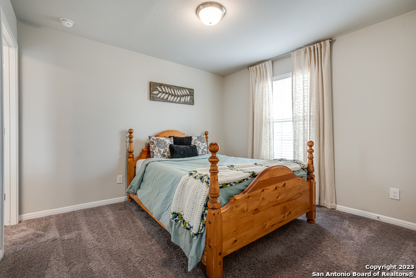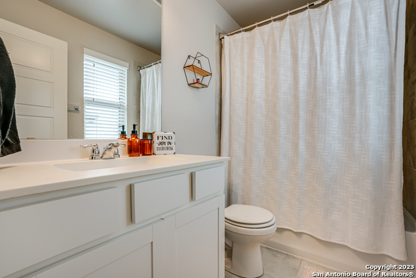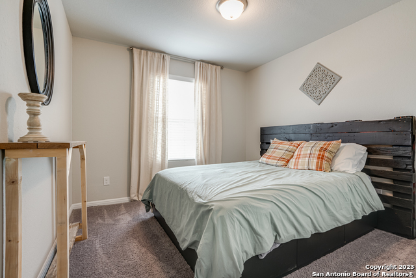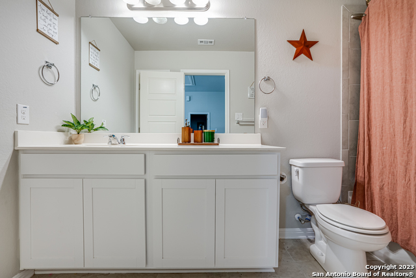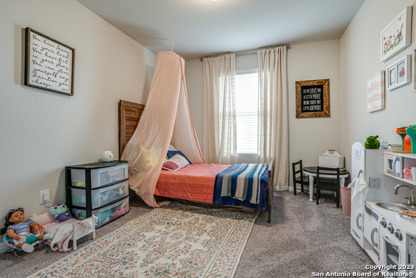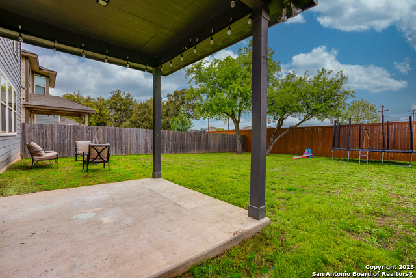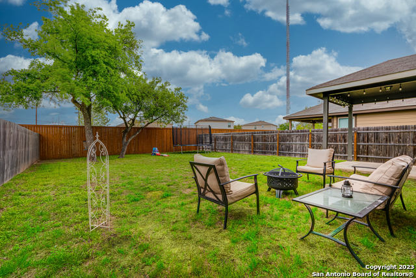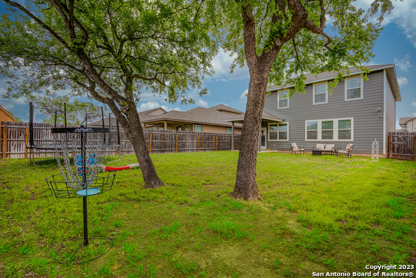8527 Straight Oaks, San Antonio, TX 78254
Contact Sandy Perez
Schedule A Showing
Request more information
- MLS#: 1867939 ( Residential Rental )
- Street Address: 8527 Straight Oaks
- Viewed: 81
- Price: $2,500
- Price sqft: $0
- Waterfront: No
- Year Built: 2018
- Bldg sqft: 0
- Bedrooms: 4
- Total Baths: 4
- Full Baths: 3
- 1/2 Baths: 1
- Days On Market: 90
- Additional Information
- County: BEXAR
- City: San Antonio
- Zipcode: 78254
- Subdivision: Tribute Ranch
- District: Northside
- Elementary School: Franklin
- Middle School: FOLKS
- High School: Harlan
- Provided by: Keller Williams Heritage
- Contact: Stacy Davidson
- (936) 545-3910

- DMCA Notice
-
Description**Available in June** This beautiful 4 bedroom, 3.5 bathroom house touts a large, updated kitchen, a guest bedroom on suite, and two living spaces. Your new home also includes central air, central heating, a large backyard, a two car garage, and a neighborhood park. The home has luxury vinyl plank (LVP) flooring throughout the main floor, a smart thermostat, and includes all kitchen appliances! This peaceful and well maintained home is located just two miles from Taft High School and Fields Elementary, se
Property Location and Similar Properties
Features
Air Conditioning
- One Central
Application Fee
- 60
Application Form
- TURBOTENAN
Apply At
- PLEASE SEE ADDITIONAL DOC
Builder Name
- Meritage
Cleaning Deposit
- 500
Common Area Amenities
- Playground
Days On Market
- 70
Dom
- 60
Elementary School
- Franklin
Exterior Features
- Stone/Rock
- Stucco
- Siding
Fireplace
- Not Applicable
Flooring
- Carpeting
- Ceramic Tile
- Vinyl
Garage Parking
- Two Car Garage
Heating
- Central
Heating Fuel
- Electric
High School
- Harlan HS
Inclusions
- Ceiling Fans
- Washer Connection
- Dryer Connection
- Microwave Oven
- Stove/Range
- Refrigerator
- Dishwasher
Instdir
- From Shaenfield road
- turn left onto FM 1560
- turn right onto Tribute Oaks to Straight Oaks
Interior Features
- Two Living Area
- Liv/Din Combo
- Eat-In Kitchen
- Island Kitchen
- Study/Library
- Loft
- Utility Room Inside
- All Bedrooms Upstairs
- Open Floor Plan
- Laundry Upper Level
- Laundry Room
Kitchen Length
- 10
Max Num Of Months
- 36
Middle School
- FOLKS
Min Num Of Months
- 12
Miscellaneous
- Not Applicable
Occupancy
- Owner
Owner Lrealreb
- No
Personal Checks Accepted
- No
Pet Deposit
- 400
Ph To Show
- 9365453910
Property Type
- Residential Rental
Restrictions
- Other
Salerent
- For Rent
School District
- Northside
Section 8 Qualified
- No
Security
- Not Applicable
Security Deposit
- 2500
Style
- Two Story
Tenant Pays
- Gas/Electric
- Water/Sewer
- Yard Maintenance
- Garbage Pickup
Views
- 81
Water/Sewer
- City
Window Coverings
- Some Remain
Year Built
- 2018
