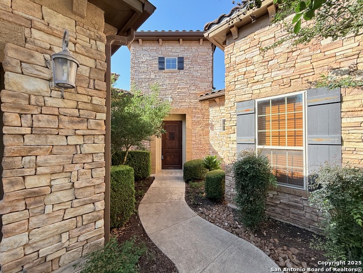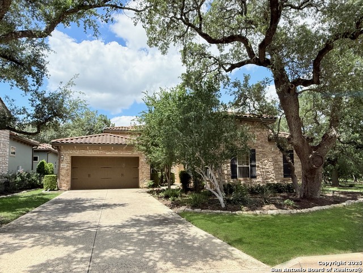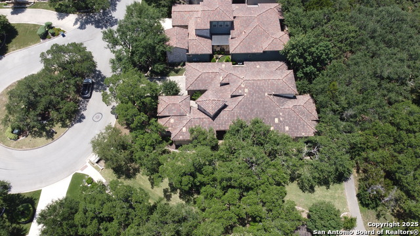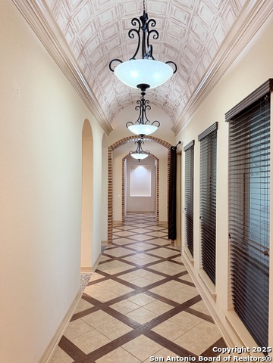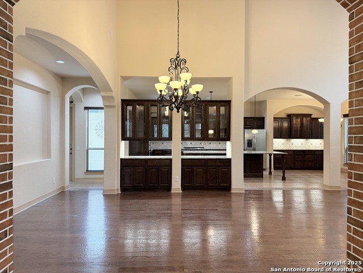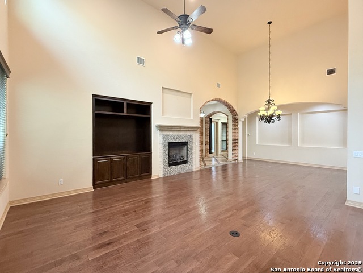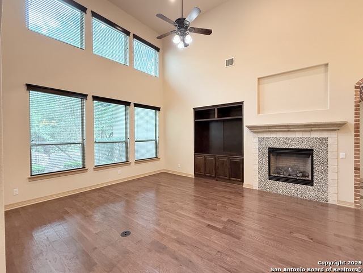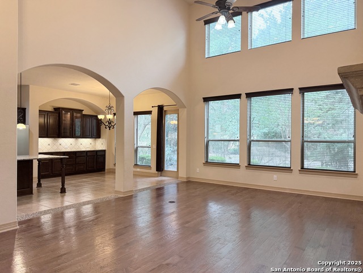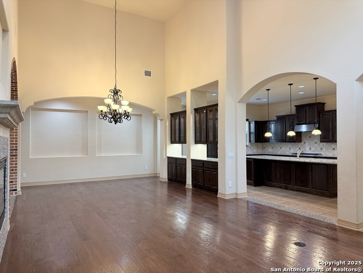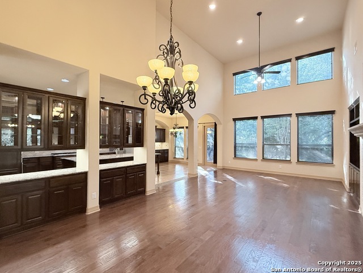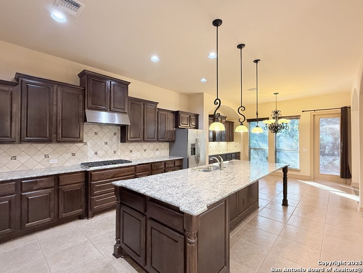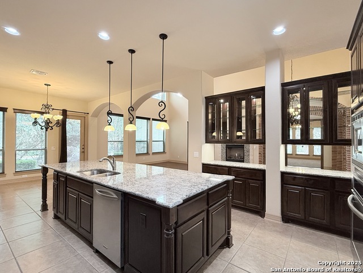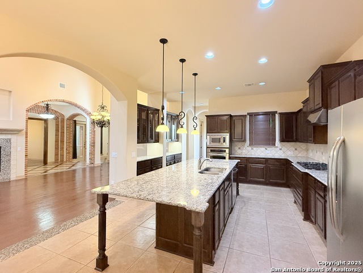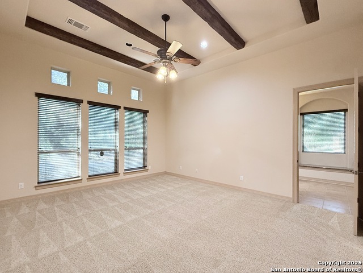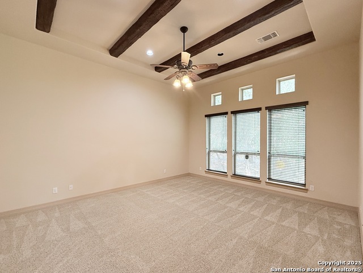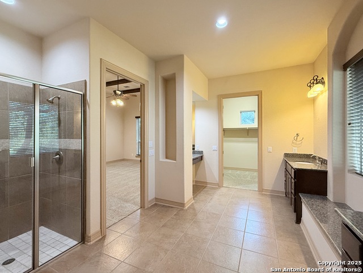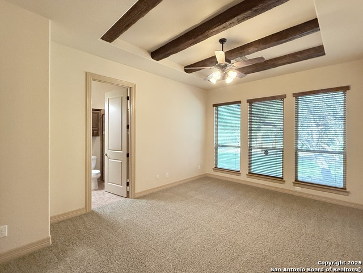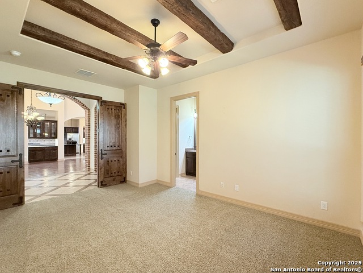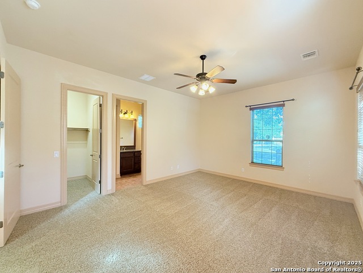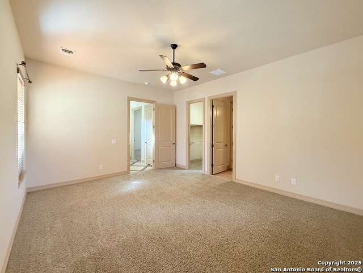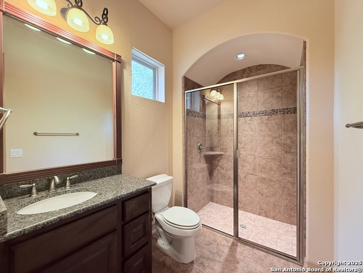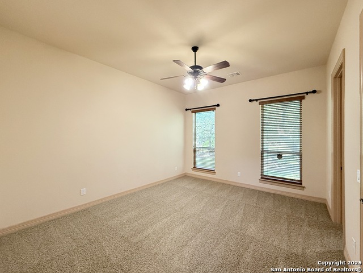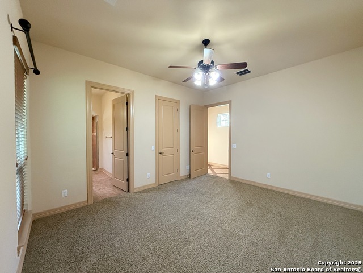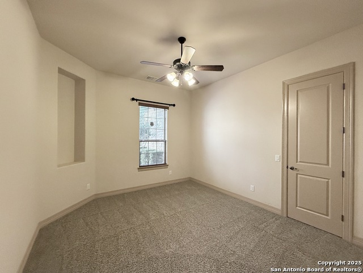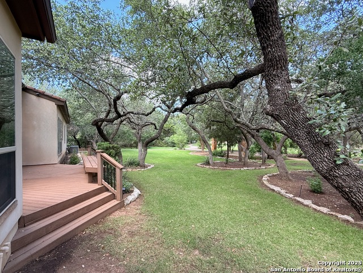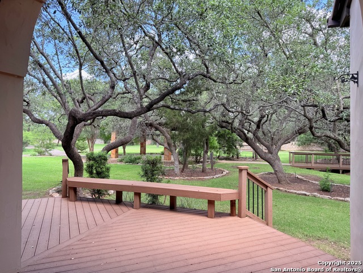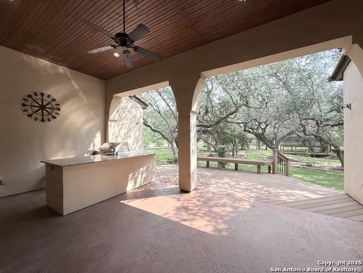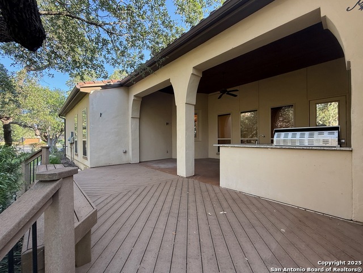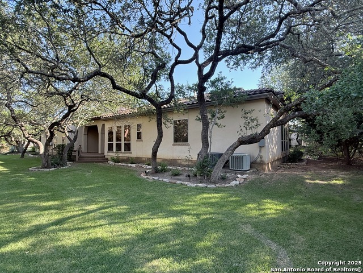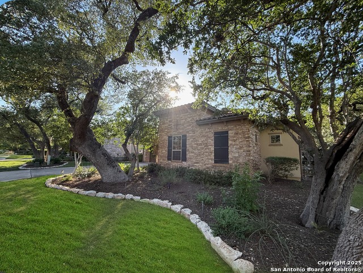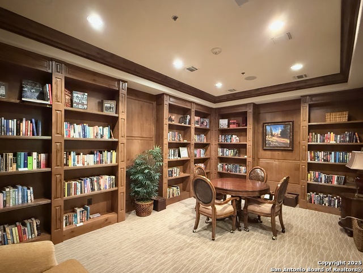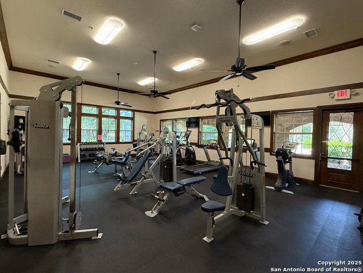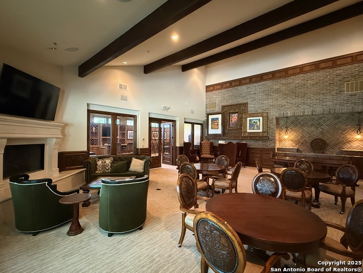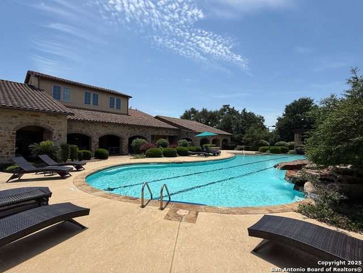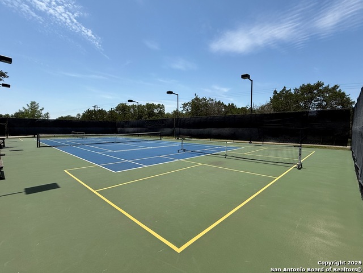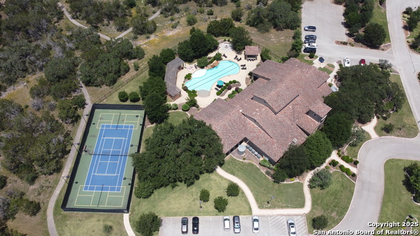4419 Tapia , San Antonio, TX 78261
Contact Sandy Perez
Schedule A Showing
Request more information
- MLS#: 1867886 ( Single Residential )
- Street Address: 4419 Tapia
- Viewed: 177
- Price: $935,000
- Price sqft: $250
- Waterfront: No
- Year Built: 2011
- Bldg sqft: 3746
- Bedrooms: 4
- Total Baths: 5
- Full Baths: 4
- 1/2 Baths: 1
- Garage / Parking Spaces: 2
- Days On Market: 103
- Additional Information
- County: BEXAR
- City: San Antonio
- Zipcode: 78261
- Subdivision: Campanas
- District: Judson
- Elementary School: Wortham Oaks
- Middle School: Kitty Hawk
- High School: Veterans Memorial
- Provided by: Vortex Realty
- Contact: Angela Barcenas
- (210) 463-2892

- DMCA Notice
-
DescriptionLocated on a private cul de sac, this 4 bed, 4.5 bath one story Sitterle home offers luxury and comfort in the prestigious Campanas community. Features include a chef's kitchen with large island and 5 burner gas cooktop, open concept living with brick accent wall, gas fireplace, and chandelier, plus a barrel vaulted hallway entry. The spacious primary suite includes wood beams and a spa like bath. Enjoy a large covered patio with grill, mini fridge, and ample green space perfect for entertaining. Community amenities include a luxurious clubhouse, gym, tennis courts, pool, game rooms, library, and more.
Property Location and Similar Properties
Features
Possible Terms
- Conventional
- FHA
- VA
- Cash
Air Conditioning
- Two Central
Apprx Age
- 14
Block
- 12
Builder Name
- Sitterle
Construction
- Pre-Owned
Contract
- Exclusive Right To Sell
Days On Market
- 94
Dom
- 94
Elementary School
- Wortham Oaks
Exterior Features
- Stone/Rock
- Stucco
Fireplace
- One
- Living Room
Floor
- Carpeting
- Ceramic Tile
- Wood
Foundation
- Slab
Garage Parking
- Two Car Garage
- Attached
Heating
- Central
Heating Fuel
- Natural Gas
High School
- Veterans Memorial
Home Owners Association Fee
- 2046
Home Owners Association Fee 2
- 630
Home Owners Association Frequency
- Semi-Annually
Home Owners Association Mandatory
- Mandatory
Home Owners Association Name
- CAMPANAS
Home Owners Association Name2
- CIBOLO CANYONS
Home Owners Association Payment Frequency 2
- Semi-Annually
Inclusions
- Ceiling Fans
- Chandelier
- Central Vacuum
- Washer Connection
- Dryer Connection
- Cook Top
- Microwave Oven
- Gas Cooking
- Disposal
- Dishwasher
- Ice Maker Connection
Instdir
- Take 281 north and exit to Evans Rd
- turn left on TPC Pkwy
- turn left on Viajes
Interior Features
- One Living Area
- Liv/Din Combo
- Eat-In Kitchen
- Two Eating Areas
- Island Kitchen
- Breakfast Bar
- Walk-In Pantry
- Study/Library
- Utility Room Inside
- 1st Floor Lvl/No Steps
- High Ceilings
- Open Floor Plan
Kitchen Length
- 18
Legal Desc Lot
- 12
Legal Description
- Cb 4910C (Campanas Ph-2A Enclave)
- Block 12 Lot 12 2012 New
Middle School
- Kitty Hawk
Multiple HOA
- Yes
Neighborhood Amenities
- Controlled Access
- Pool
- Tennis
- Clubhouse
- Park/Playground
- Jogging Trails
- Sports Court
Owner Lrealreb
- No
Ph To Show
- (210)222-2227
Possession
- Closing/Funding
Property Type
- Single Residential
Roof
- Tile
School District
- Judson
Source Sqft
- Appsl Dist
Style
- One Story
- Mediterranean
Total Tax
- 20121.01
Views
- 177
Water/Sewer
- Sewer System
Window Coverings
- None Remain
Year Built
- 2011



