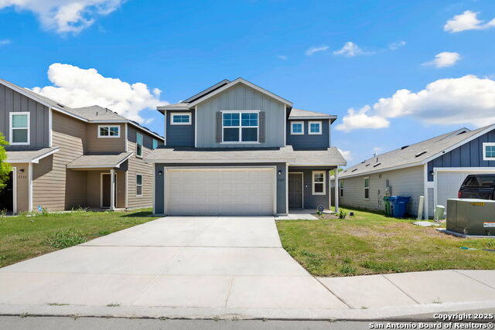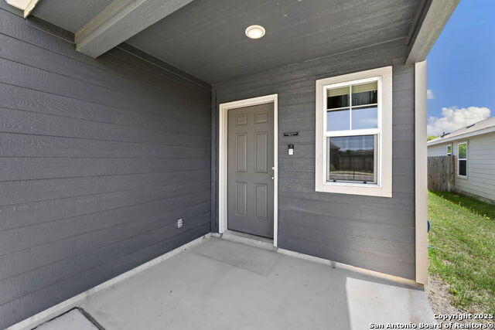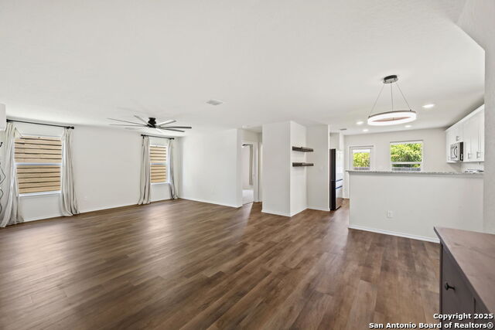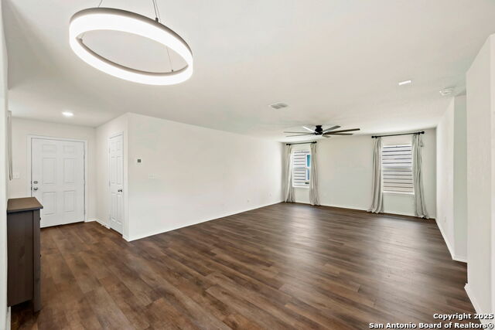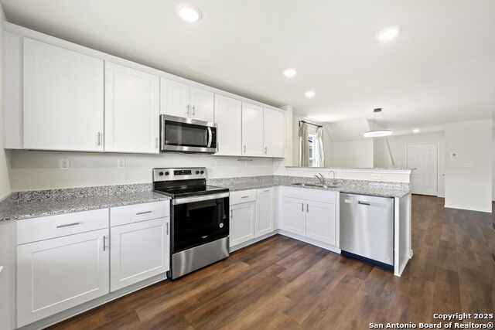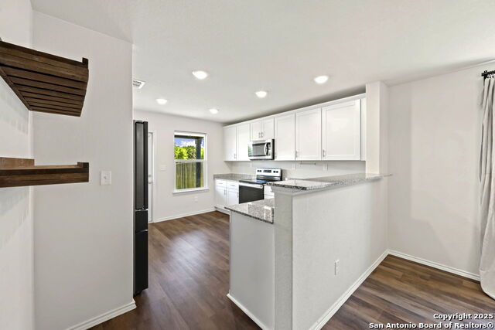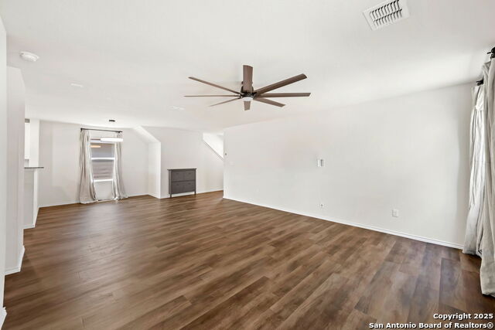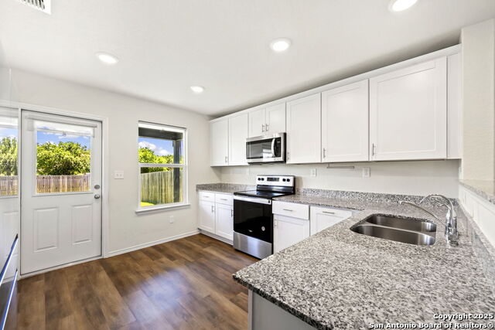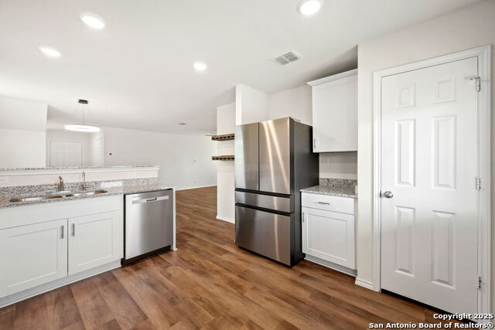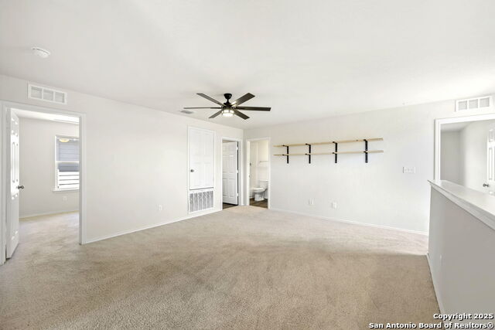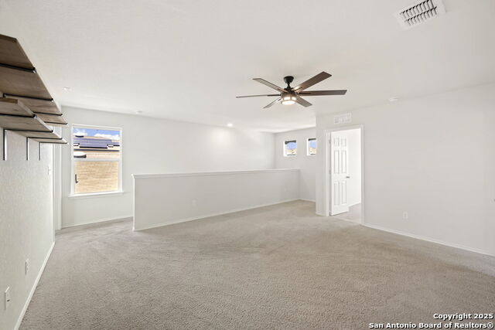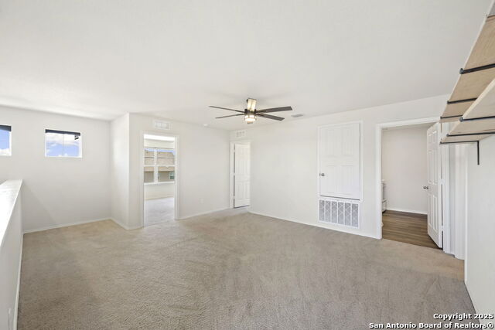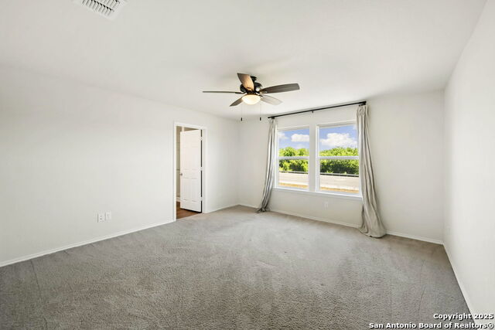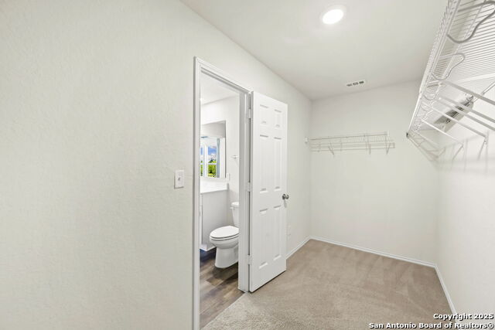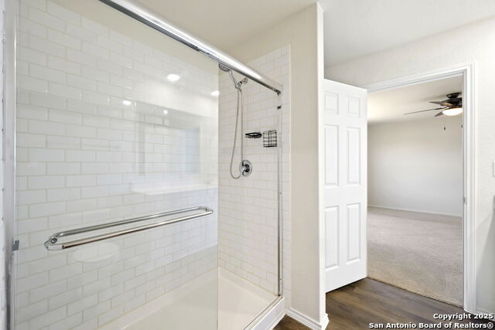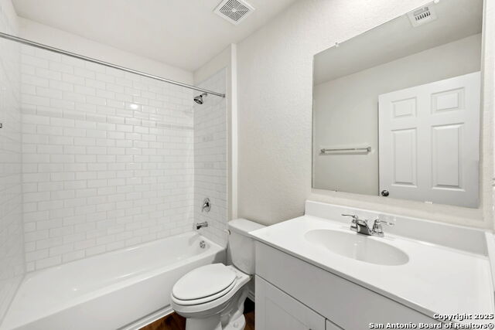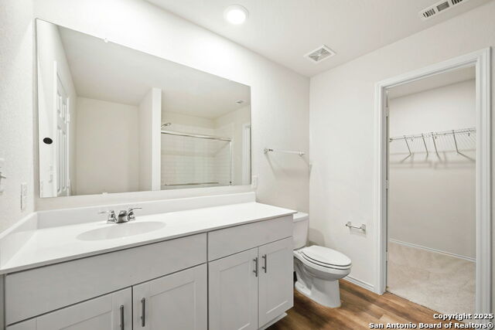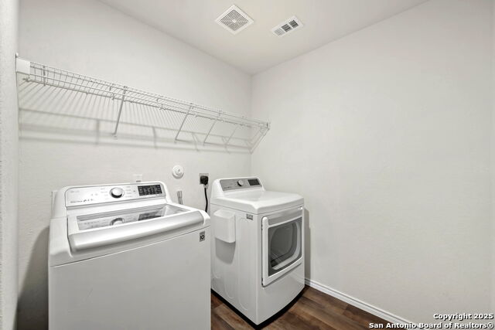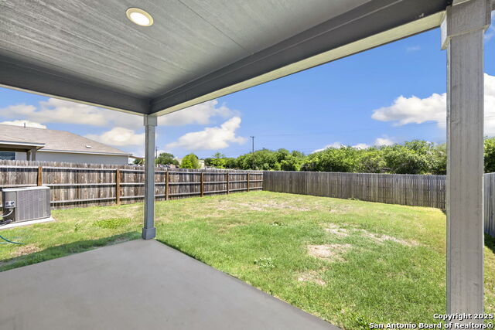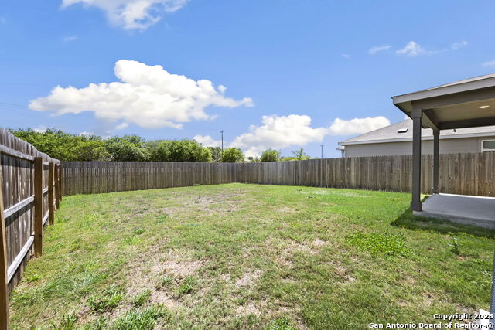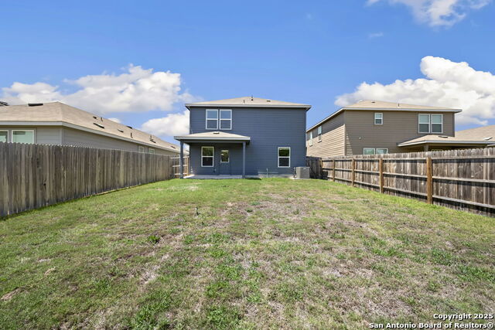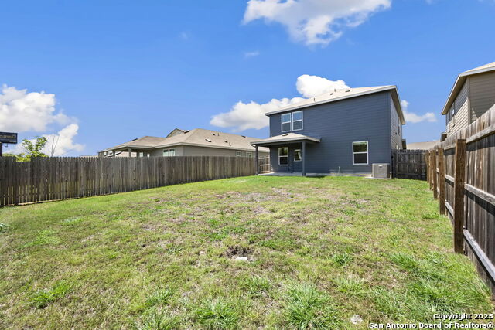6322 Silver Pegasus, San Antonio, TX 78218
Contact Sandy Perez
Schedule A Showing
Request more information
Reduced
- MLS#: 1867743 ( Single Residential )
- Street Address: 6322 Silver Pegasus
- Viewed: 75
- Price: $299,995
- Price sqft: $147
- Waterfront: No
- Year Built: 2022
- Bldg sqft: 2035
- Bedrooms: 4
- Total Baths: 3
- Full Baths: 3
- Garage / Parking Spaces: 2
- Days On Market: 94
- Additional Information
- County: BEXAR
- City: San Antonio
- Zipcode: 78218
- Subdivision: Estrella
- District: Judson
- Elementary School: Lacoste
- Middle School: Kirby
- High School: Wagner
- Provided by: Redberry Realty
- Contact: Robert Sotelo
- (210) 797-5452

- DMCA Notice
-
DescriptionDon't miss out on this exceptional two story home offering a thoughtfully designed home blends timeless style with modern convenience. The open concept layout features a central great room, a formal dining space, and a spacious upstairs game room ideal for a playroom, media space, or entertaining. Home features include: 10 Year Builder Warranty (still active) Water Softener & Reverse Osmosis System, Security System, Washer, Dryer & Refrigerator Included move in ready! Flexible spaces perfect for everyday living or large gatherings Whether you're relaxing at home or hosting friends and family, this floorplan is built to adapt and impress. Schedule your tour today and take advantage of the incredible savings and security this home offers!
Property Location and Similar Properties
Features
Possible Terms
- Conventional
- FHA
- VA
- TX Vet
- Cash
Air Conditioning
- One Central
Builder Name
- Centex
Construction
- Pre-Owned
Contract
- Exclusive Right To Sell
Days On Market
- 92
Currently Being Leased
- No
Dom
- 92
Elementary School
- Lacoste Elementary
Energy Efficiency
- 13-15 SEER AX
- Programmable Thermostat
- Double Pane Windows
- Energy Star Appliances
- Radiant Barrier
- Low E Windows
Exterior Features
- Siding
Fireplace
- Not Applicable
Floor
- Carpeting
- Vinyl
Foundation
- Slab
Garage Parking
- Two Car Garage
Heating
- Central
Heating Fuel
- Electric
High School
- Wagner
Home Owners Association Fee
- 112.5
Home Owners Association Frequency
- Quarterly
Home Owners Association Mandatory
- Mandatory
Home Owners Association Name
- ALAMO MGMT
Inclusions
- Ceiling Fans
- Washer Connection
- Dryer Connection
- Stove/Range
- Refrigerator
- Disposal
- Dishwasher
- Water Softener (owned)
Instdir
- Take Rittiman Rd to Rolling Gln
- Destination will be on the left
Interior Features
- Two Living Area
- Liv/Din Combo
- Island Kitchen
- Open Floor Plan
- High Speed Internet
- Laundry Main Level
Kitchen Length
- 12
Legal Desc Lot
- 35
Legal Description
- Ncb 17630 (Rittiman Tract Sub'd Ut-2)
- Block 8 Lot 35 2022-C
Middle School
- Kirby
Miscellaneous
- Builder 10-Year Warranty
Multiple HOA
- No
Neighborhood Amenities
- Park/Playground
Occupancy
- Vacant
Owner Lrealreb
- No
Ph To Show
- 210-222-2227
Possession
- Closing/Funding
Property Type
- Single Residential
Recent Rehab
- No
Roof
- Composition
School District
- Judson
Source Sqft
- Appsl Dist
Style
- Two Story
Total Tax
- 6980
Utility Supplier Elec
- CPS
Utility Supplier Gas
- CPS
Utility Supplier Sewer
- SAWS
Utility Supplier Water
- SAWS
Views
- 75
Water/Sewer
- Water System
Window Coverings
- None Remain
Year Built
- 2022



