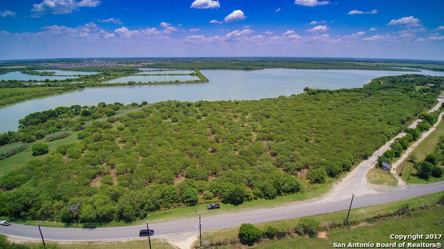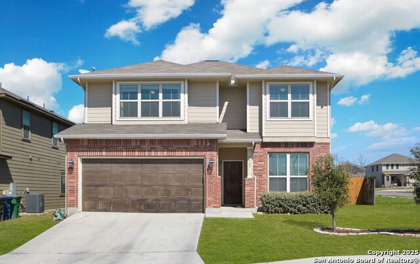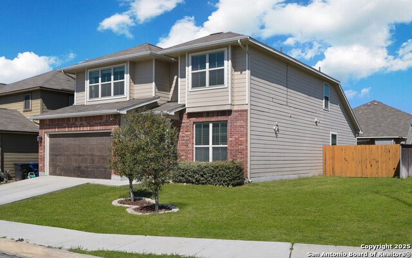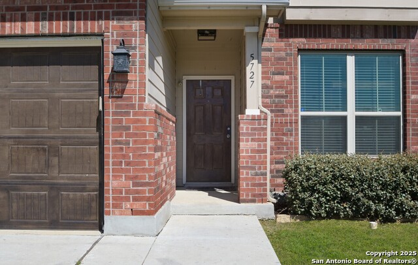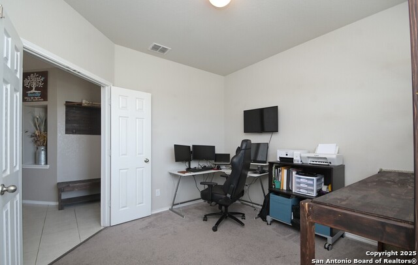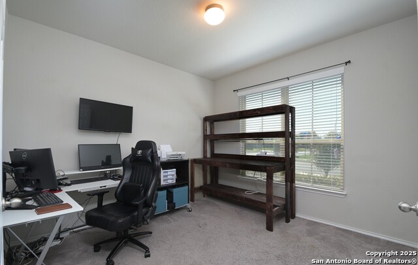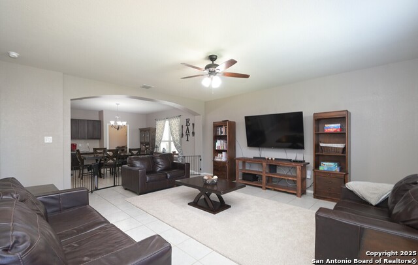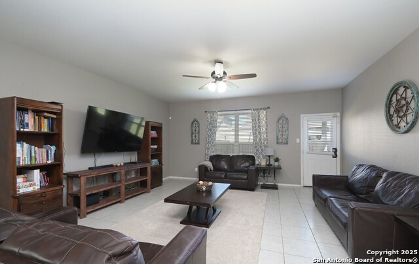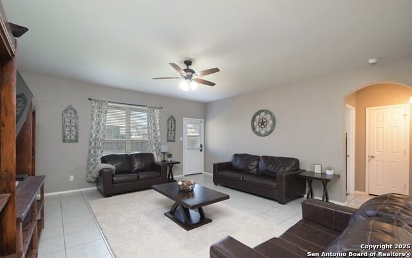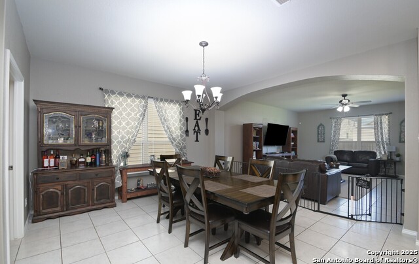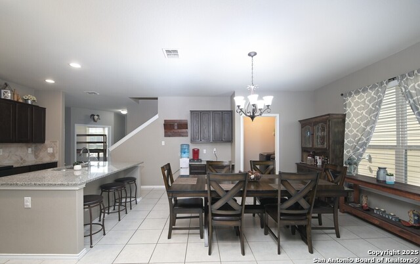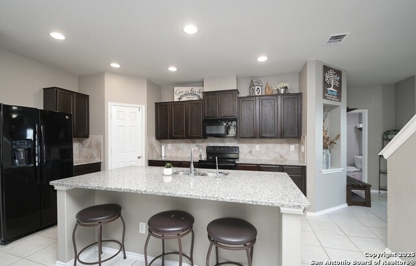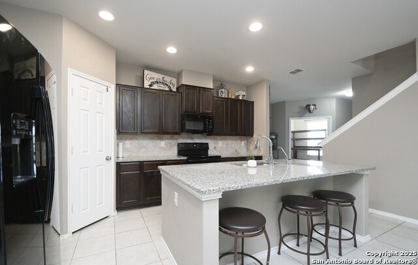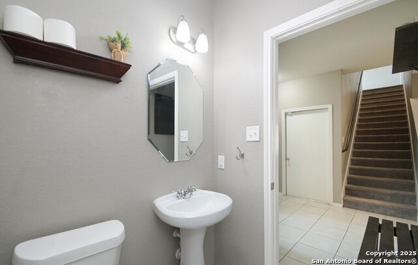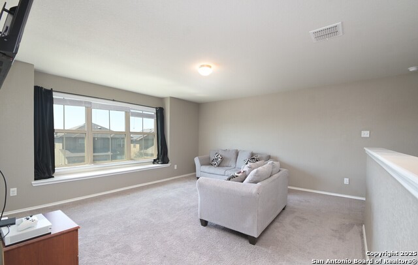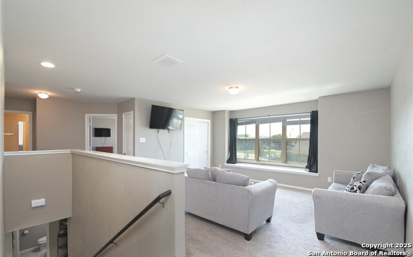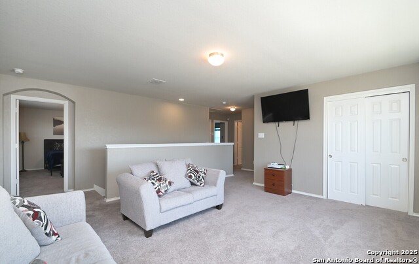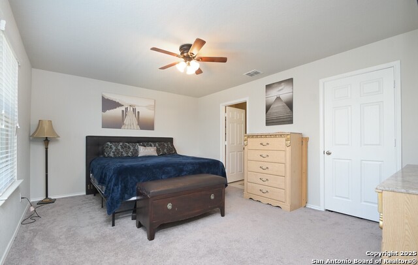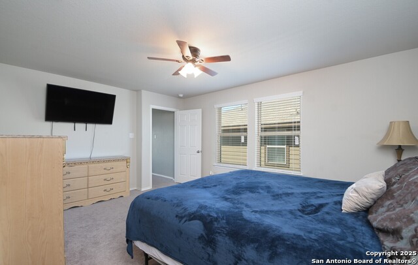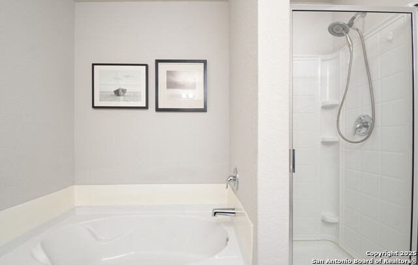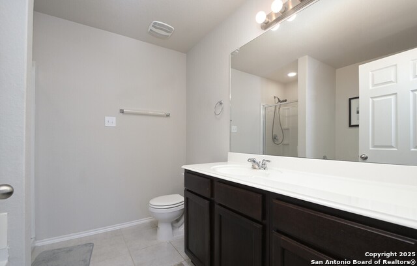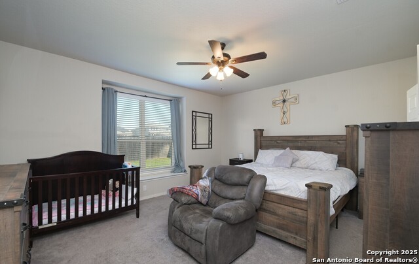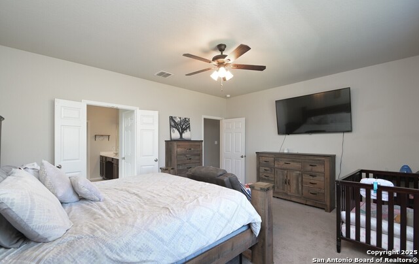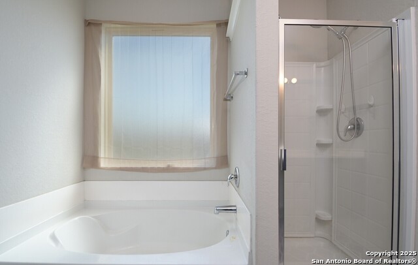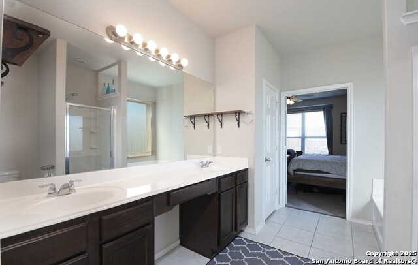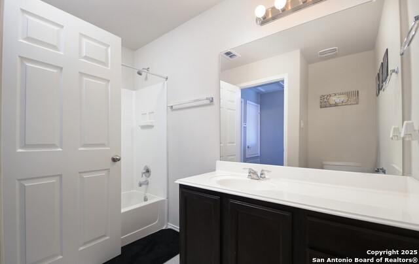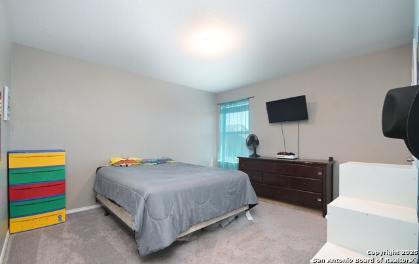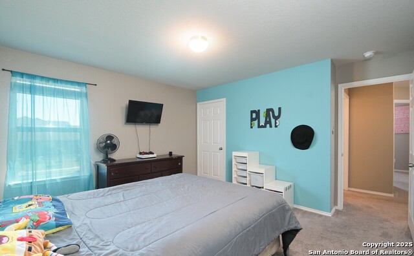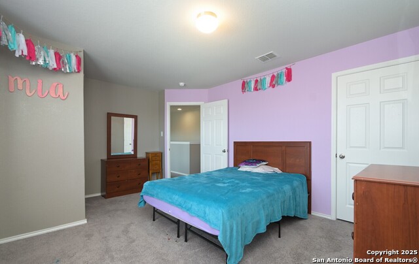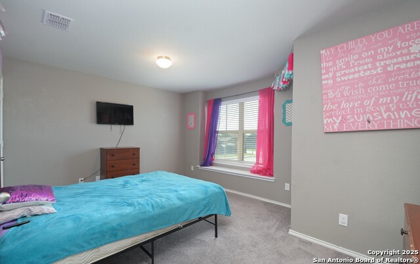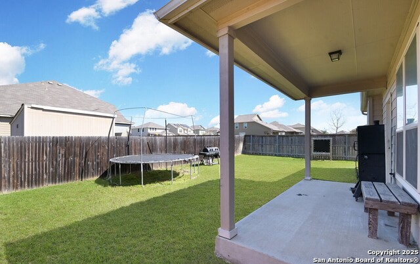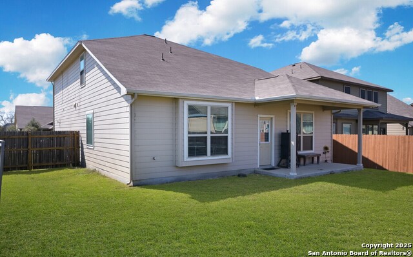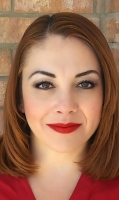5727 Ivans Farm, San Antonio, TX 78244
Contact Sandy Perez
Schedule A Showing
Request more information
- MLS#: 1867591 ( Single Residential )
- Street Address: 5727 Ivans Farm
- Viewed: 158
- Price: $289,000
- Price sqft: $105
- Waterfront: No
- Year Built: 2017
- Bldg sqft: 2757
- Bedrooms: 4
- Total Baths: 4
- Full Baths: 3
- 1/2 Baths: 1
- Garage / Parking Spaces: 2
- Days On Market: 94
- Additional Information
- County: BEXAR
- City: San Antonio
- Zipcode: 78244
- Subdivision: Meadow Park
- District: Judson
- Elementary School: Paschall
- Middle School: Kirby
- High School: Wagner
- Provided by: Real Broker, LLC
- Contact: Martin Tirado
- (210) 309-9964

- DMCA Notice
-
DescriptionWelcome to this amazing floorplan which includes a downstairs master, upstairs master, game room and study. The downstairs master suite includes separate tub and shower and a box out window. Kitchen is open with breakfast bar, walk in pantry, and lots of counter and cabinet space. Upstairs there is a game room and 3 bedrooms, one is a guest suite with bath. A covered back patio complete this home.
Property Location and Similar Properties
Features
Possible Terms
- Conventional
- FHA
- VA
- Cash
Air Conditioning
- One Central
Block
- 67
Builder Name
- Bella Vista
Construction
- Pre-Owned
Contract
- Exclusive Right To Sell
Days On Market
- 80
Currently Being Leased
- No
Dom
- 80
Elementary School
- Paschall
Exterior Features
- Brick
- Cement Fiber
Fireplace
- Not Applicable
Floor
- Carpeting
- Ceramic Tile
Foundation
- Slab
Garage Parking
- Two Car Garage
- Attached
Heating
- Central
Heating Fuel
- Electric
High School
- Wagner
Home Owners Association Fee
- 350
Home Owners Association Frequency
- Annually
Home Owners Association Mandatory
- Mandatory
Home Owners Association Name
- MEADOW PARK MASTER COMMUNITY
- INC.
Inclusions
- Ceiling Fans
- Washer Connection
- Dryer Connection
- Microwave Oven
- Stove/Range
- Disposal
- Dishwasher
- Ice Maker Connection
- Vent Fan
Instdir
- From 1604 West exit FM 78. Take a right on FM 78 and go about 3 miles. Meadow park is on your left hand side just past Foster Rd.
Interior Features
- One Living Area
- Separate Dining Room
- Two Eating Areas
- Island Kitchen
- Breakfast Bar
- Walk-In Pantry
- Study/Library
- Game Room
- High Ceilings
- Open Floor Plan
- Cable TV Available
- Laundry Room
- Walk in Closets
Kitchen Length
- 16
Legal Description
- Ncb 16611 (Highland Farms III Ut-9)
- Block 67 Lot 1 Per Plat
Middle School
- Kirby
Multiple HOA
- No
Neighborhood Amenities
- Park/Playground
Occupancy
- Owner
Owner Lrealreb
- No
Ph To Show
- 210.222.2227
Possession
- Closing/Funding
Property Type
- Single Residential
Roof
- Composition
School District
- Judson
Source Sqft
- Appsl Dist
Style
- Two Story
Total Tax
- 7839
Utility Supplier Elec
- CPS
Utility Supplier Gas
- CPS
Utility Supplier Sewer
- SAWS
Utility Supplier Water
- SAWS
Views
- 158
Water/Sewer
- Water System
- Sewer System
Window Coverings
- Some Remain
Year Built
- 2017
